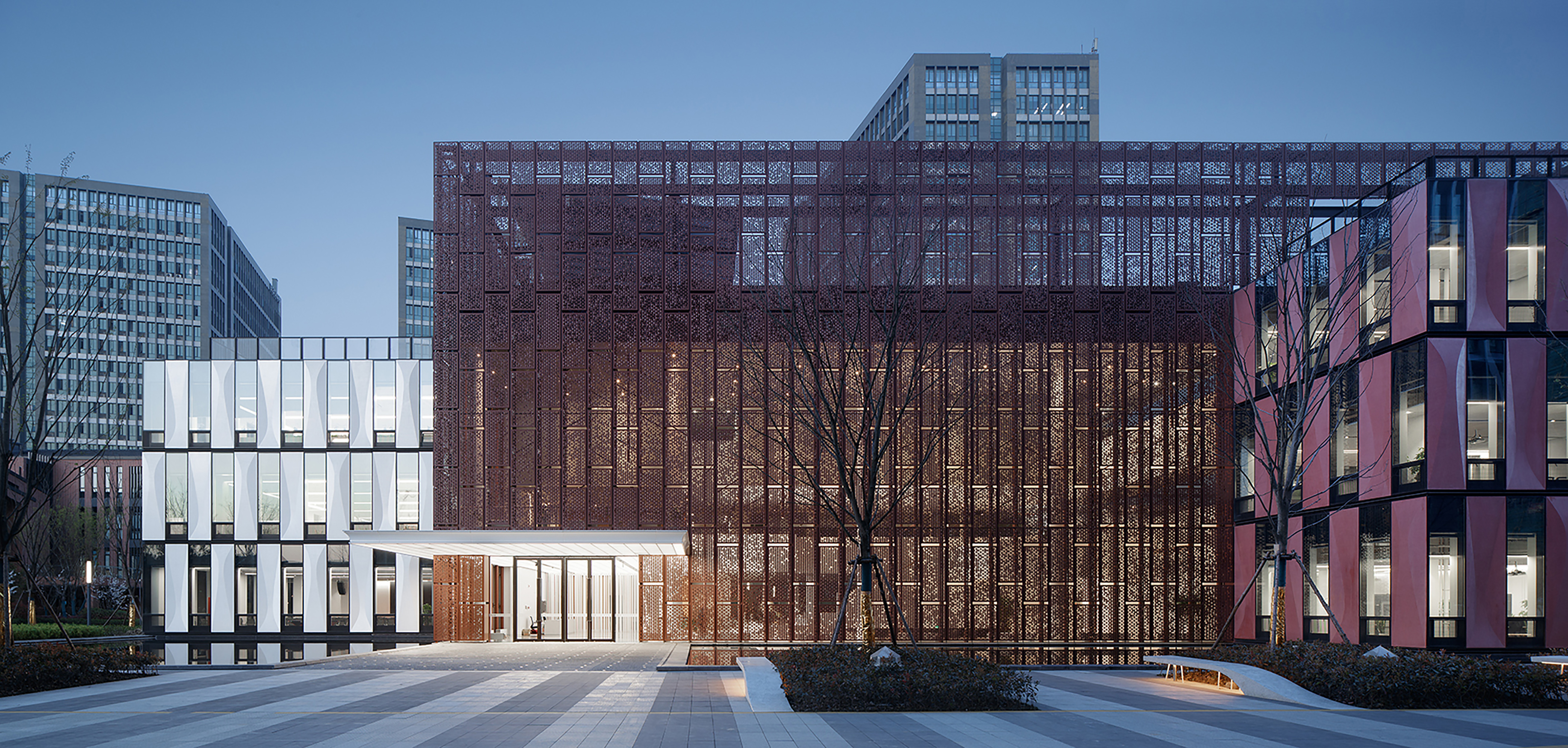SHORT DESCRIPTION
The project is located in ZITOWN and it is an office building (Building B1) of the Architectural Design & Research Institute of Zhejiang University Co., Ltd. (UAD). As one of the demonstrative prefabricated architecture projects selected by the Ministry of Housing and Urban-Rural Development of the People's Republic of China in 2019, the prefabricated rate and assembly rate of this building are respectively up to 85% and 96.8%. In addition, it's rated as a national Class-3A prefabricated building and a three-star green building. For this project, the balance among technology, art and nature is the key of the design. The building B1 is formed by three interpenetrating cubes, among which the north and south volumes are large-width offices, while the central volume is a full-height atrium. The facades of both office volumes adopt similar modular UPHC cladding panels. Those panels are in two different colors and are either concave or convex on the two sides, hence forming 4 different modular units. The atrium uses 688 perforated aluminum panels with same modulus but different small openings. The various combinations of those modular panels produce slightly curved shadows under the sunlight, and also generate a rational yet rhythmic facade image. The carbon peak and neutrality goals require the architectural field to further reduce carbon emissions. Based on the whole-process record and participation as well as first-hand data from factory, the design team made a comparison of carbon emissions between prefabricated building and other existing construction erected by cast-in-situ method. The calculation result shows that prefabricated office building characterized by high assembly rate can greatly reduce carbon emission during materialization stage. The carbon footprint of the prefabricated building B1 is 2,265.73 tons, resulting in a decline of 2.2 tons in carbon dioxide per 100 square meters in comparison with cast-in-place approach.











