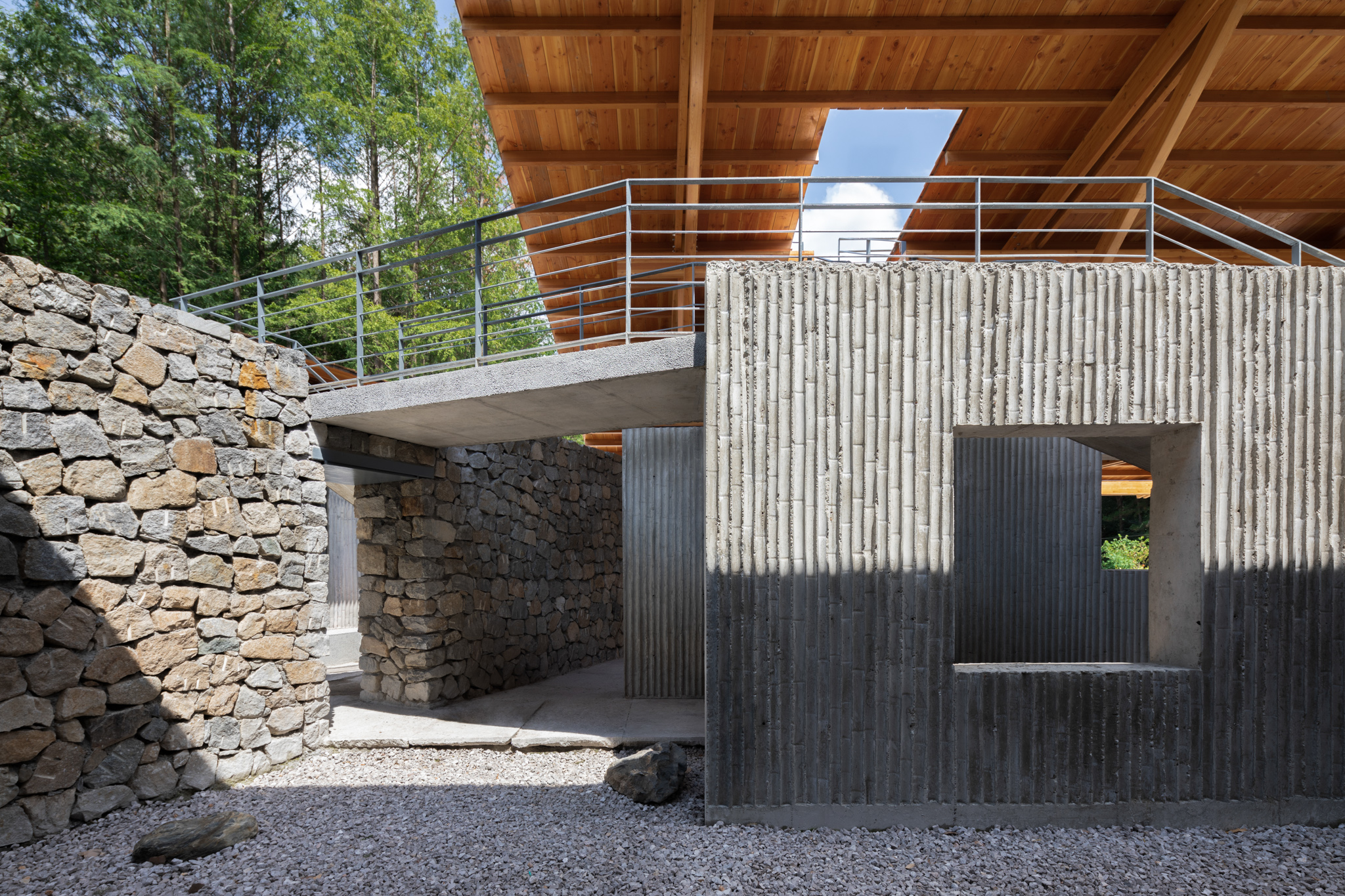SHORT DESCRIPTION
As the entrance to Liuba Mountain Scenic Area, the service center is located in a mountain lap in Liuba County. It mainly contains reception and consultation, public toilets, cultural and creative products sales, and a book bar not only providing a place for rest for the villagers, but also showcasing a strong sense of openness. The architectural design clearly separates the basic elements of the house, the roof, the structure, the walls and the ground. The functional spaces are distributed under three big roofs, namely the public reception, open public space and the public toilet, which are both independent and interdependent, and are systematically organized. The big roof is built on prefabricated plywood roof truss at different scales that repeat and evolve from the coherent design logic and form, similar to the traditional Chinese wooden buildings, which changes within the continuous array of roof trusses. A standard roof truss is designed and repeated to be arrayed for scale change according to the space, and therefore, a spatial relation of three basic wooden roof trusses is created. There are three different internal and external connections between the wood structure columns and the walls. The columns in the reception area is on the inside and 400 away from the wall axis, while the wall is separated from the structure. The wood structure columns in the public toilet are all exposed outside of the wall, while the wood structure in the open public space is occluded with the same axis of the wall. All these relations bring more fun to the space,and explore the most basic elements of the building and the organizational logic between the structure and the wall. In fact, these kinds of organizational methods have been used in the traditional residential construction with clear relations in each system.




