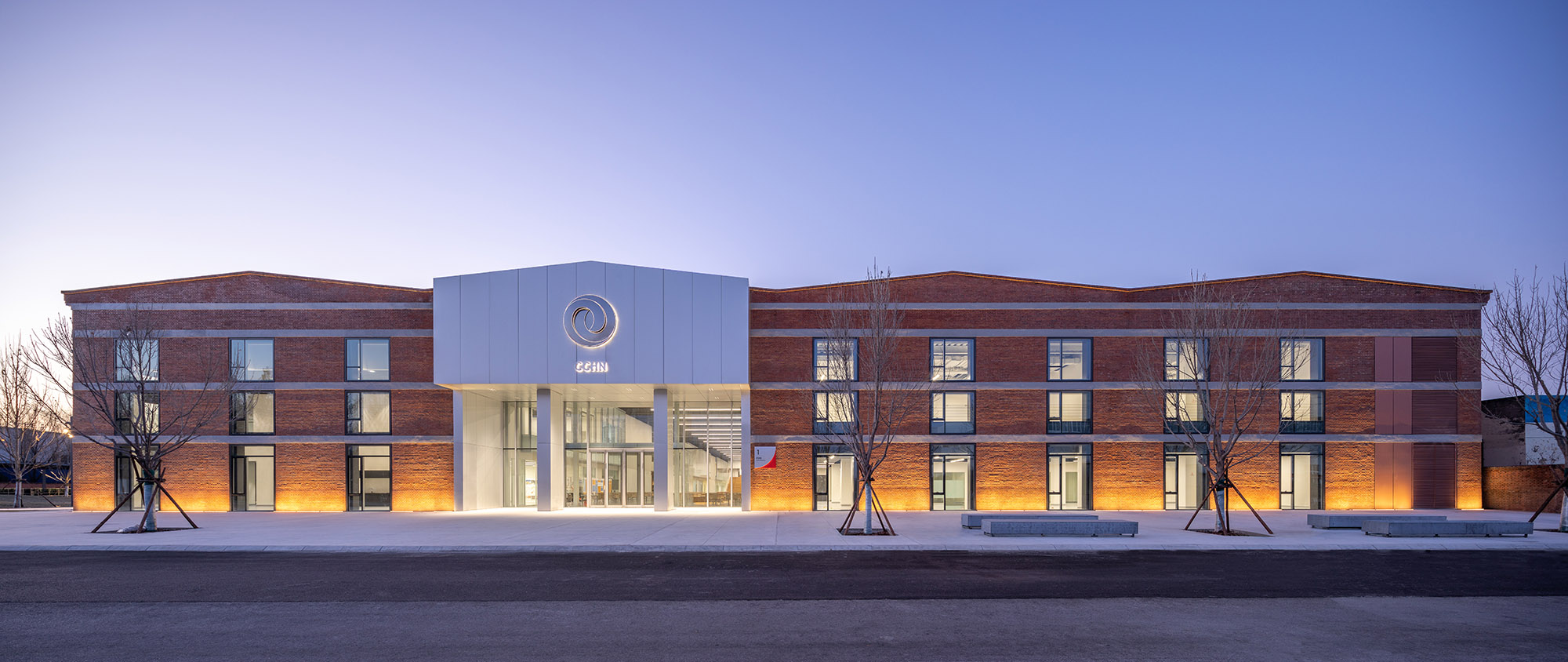SHORT DESCRIPTION
The Beijing Huairou Science City Incubator pivots from the commonplace conversion of industrial buildings into creative office, instead creating a state-of-the-art science research center encouraging industry research and collaboration. Originally a cluster of large-span disused factories they have been transformed into an interdisciplinary hub while retaining its original industrial structure. The restoration aims to preserve the building's original fabric and structure, creating new and larger openings for natural light and entry points while resolving the new interventions with clear and simple detailing. The campus provides both work and leisure facilities for researchers. Two existing buildings were creatively transformed and connected by a bridge, creating an inner courtyard as well as a spacious public landscaped garden accessible to all. The renovation maintained the historical red brick facade of the existing building while enhancing indoor lighting through expanded window openings, accentuating the rhythm of the facade. The façade of the new buildings features metal elements that both surround and accentuate the renovated existing structures. Light modern materials complement the historical brick creating visual tension between past and present. Winter in Beijing lasts about five months, limiting outdoor garden activities. As a solution, we’ve retained the 140m-long atrium, serving as an indoor street to foster interaction among users. One notable feature is the fully glazed atrium, which floods the space with natural light and is adorned with plants and vibrant furniture, creating an open and welcoming place for informal communication and hosting small events. Compared to typical innovation incubators, those focused on research have users with more specific and rigorous demands for their R&D spaces. In response, the design team engaged deeply with the stakeholders, crafting a versatile research environment that adapts to varying enterprise needs. This offers small and medium-sized research start-ups a ‘plug-and-play’ growing environment.











