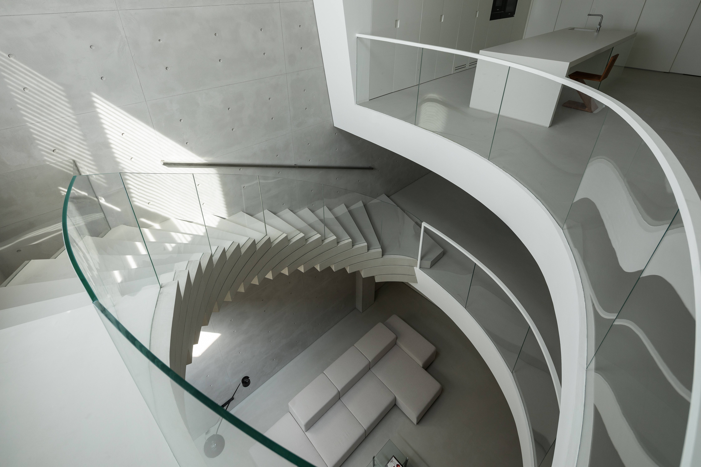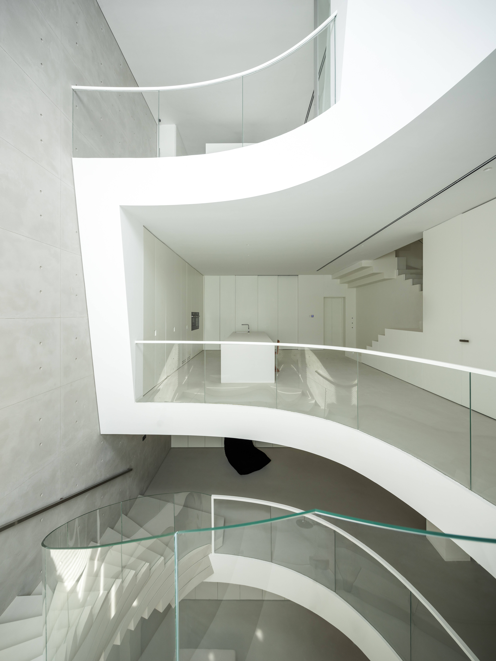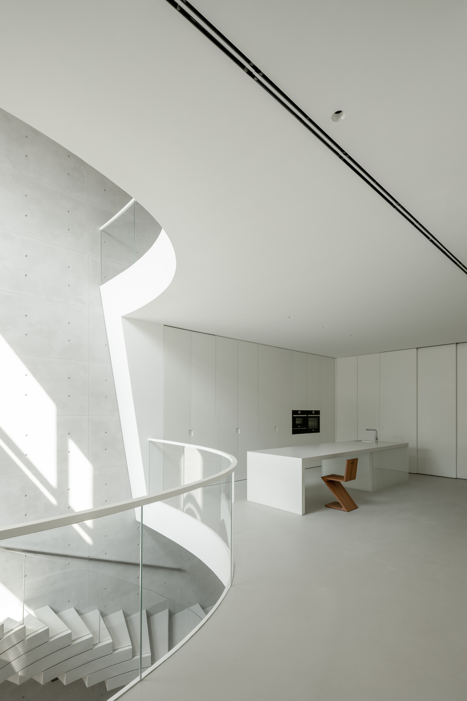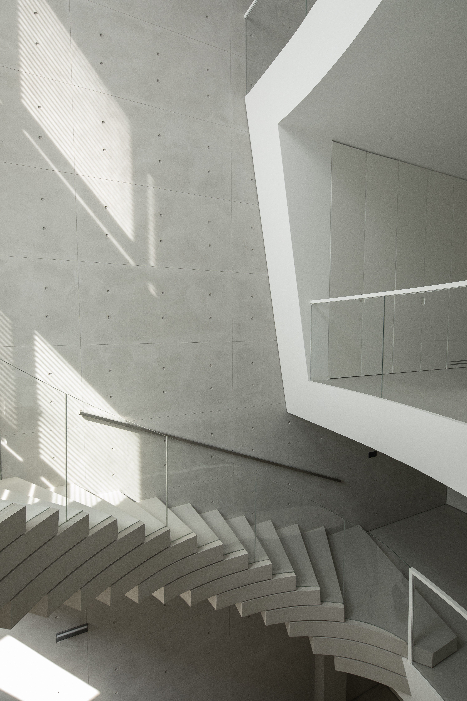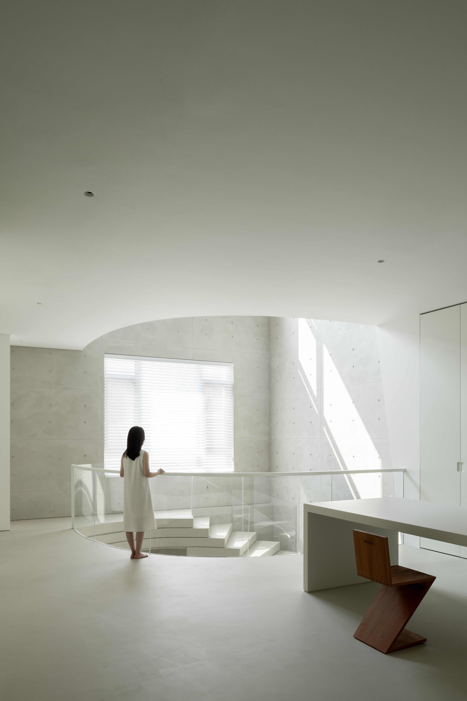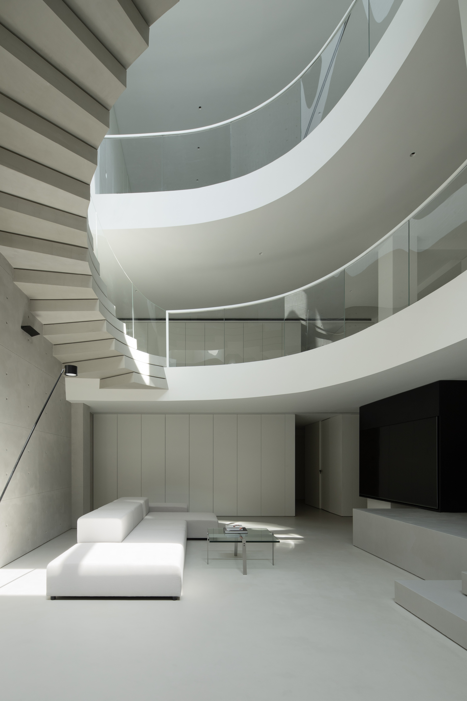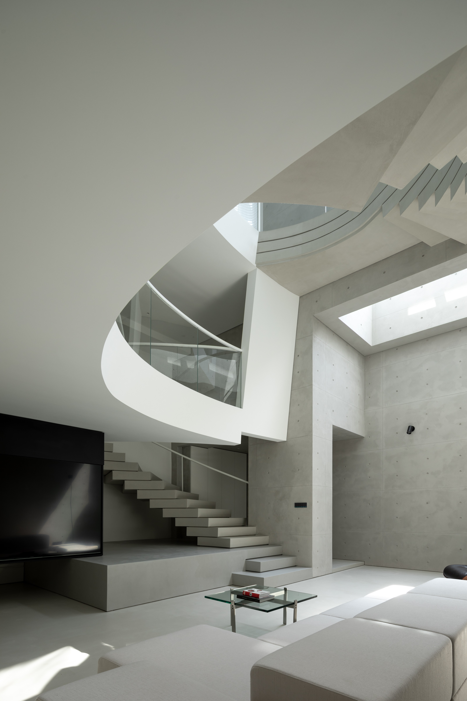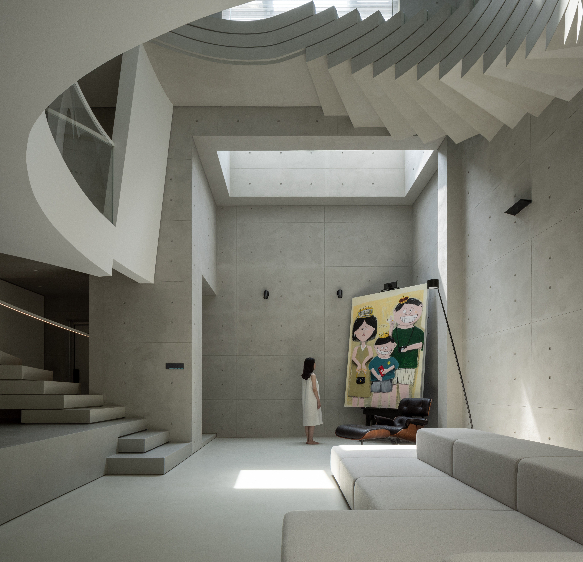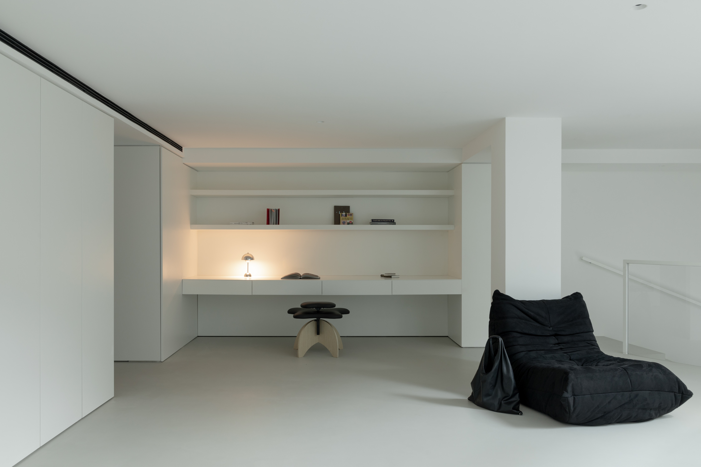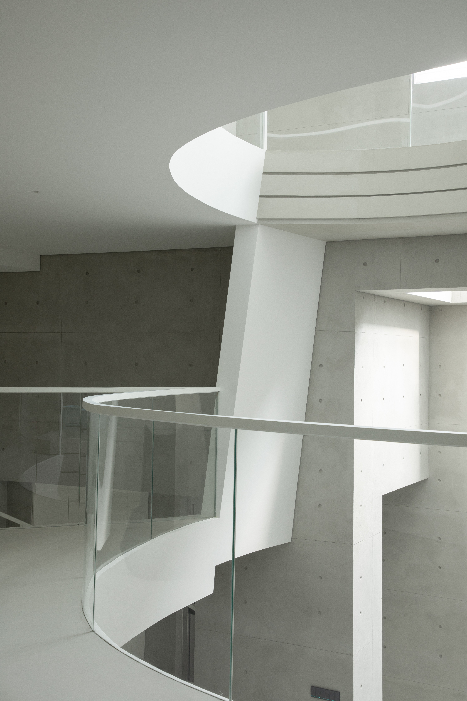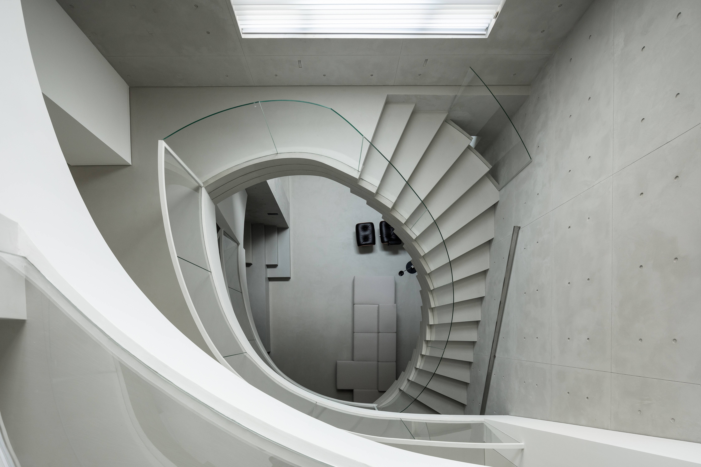SHORT DESCRIPTION
As a narrow north-south facing townhouse, the original building has 4 floors, 2 above ground and 2 below (the basement has a height of 5.5m and can be divided into 2 floors with only a small patio to provide light). Facing south as the main direction of light, it relies on a stairwell to connect the various floors and comes with a lift. After observing the site and realizing that no well landscape was around the site, we decided to make an Inward facing construction within it. The original basement space occupied half of the whole area, but the existing lighting in the basement only allowed us to make some useless space out of it. In order to improve the utilization rate of the whole underground space and increase the lighting, we want to create a brand-new construction around the light indoors.

