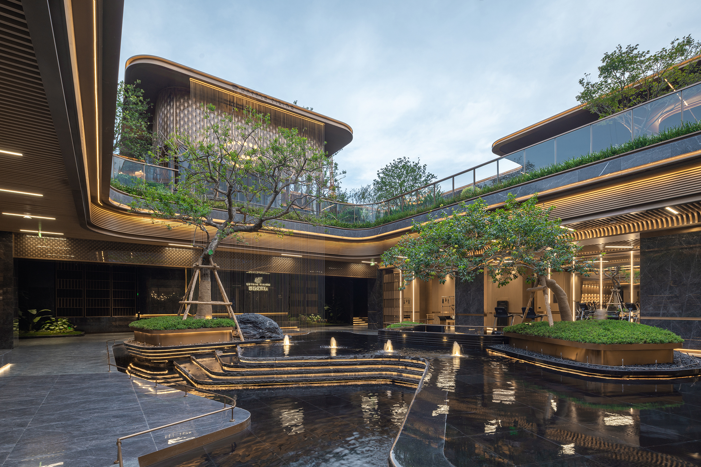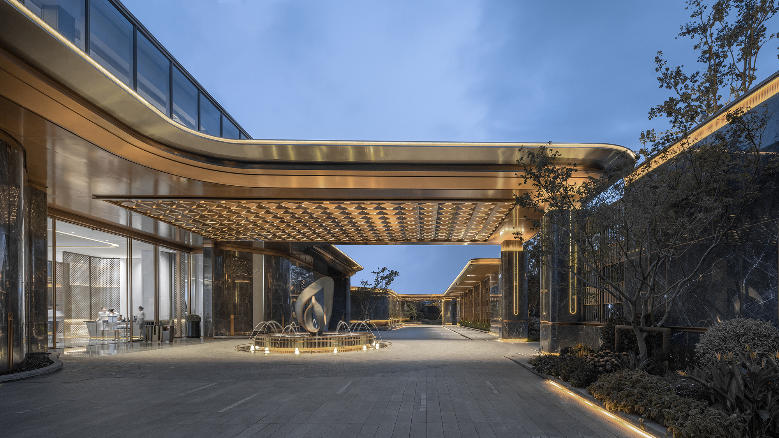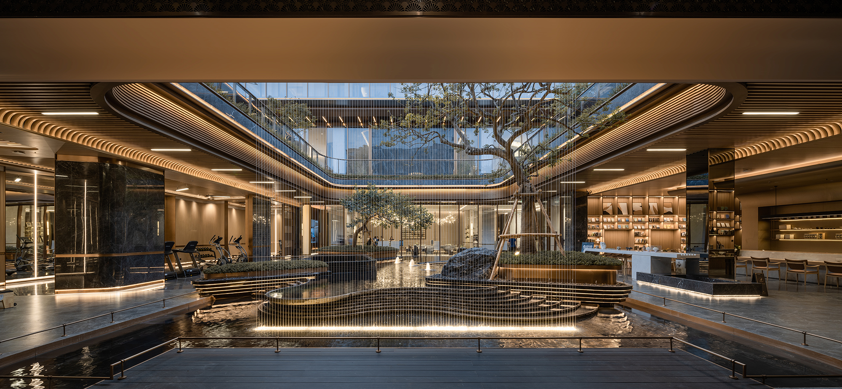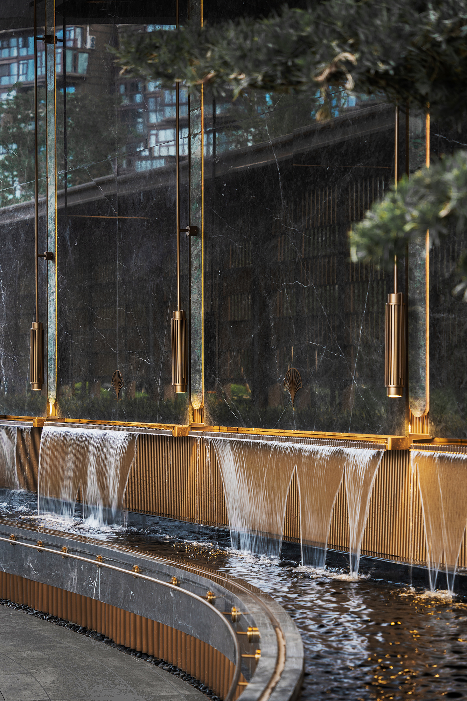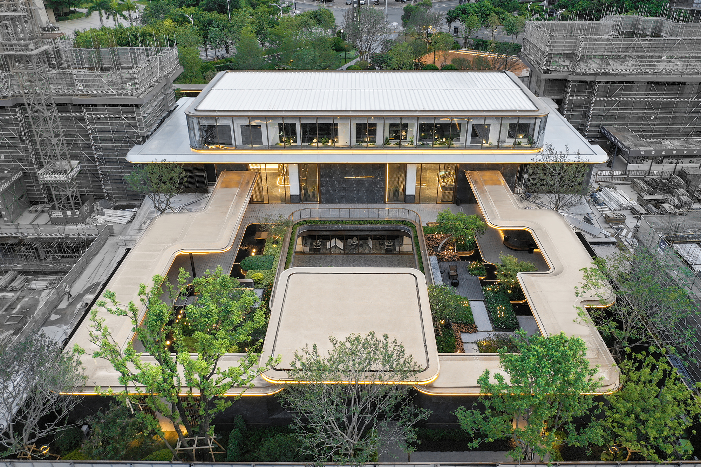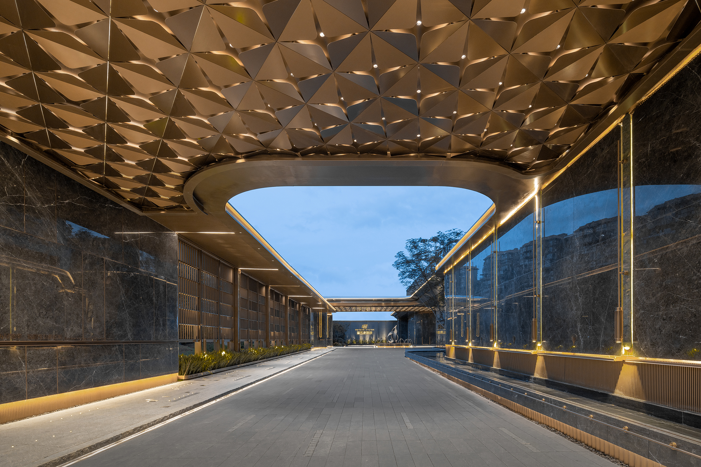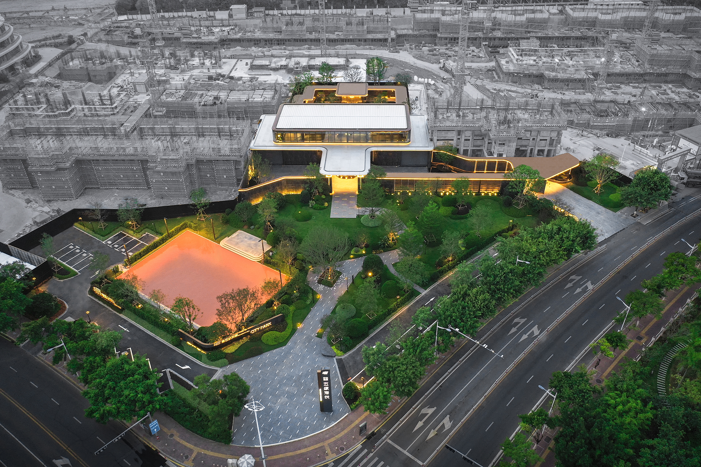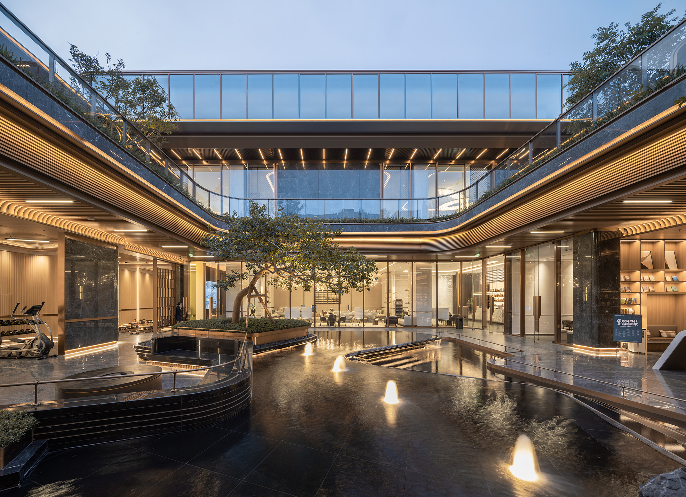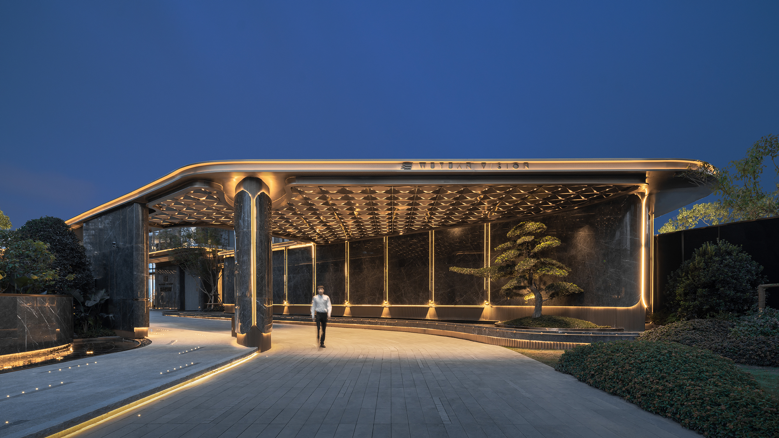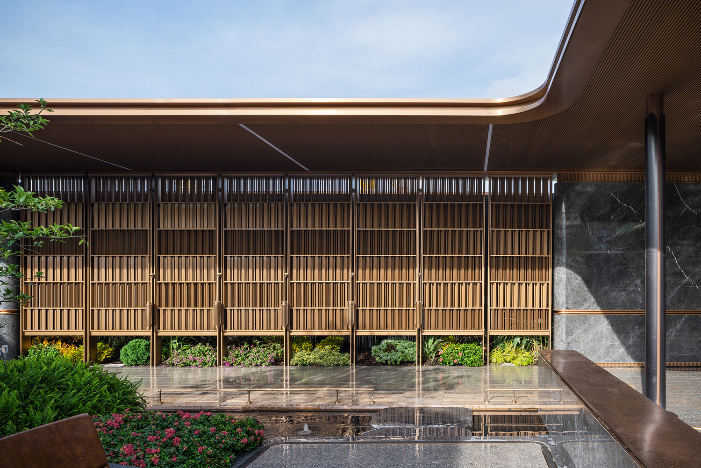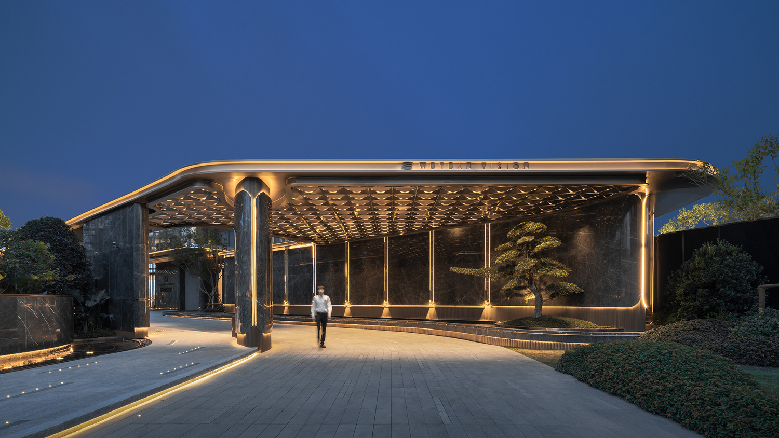SHORT DESCRIPTION
The design team turns the site constraint into the building’s feature, and creates a paradise hidden in the city through enclosures. To deal with the disadvantage of the long distance between the main building and the entrance, the design team transforms the space in between into a corner park that integrates into the city. The park provides a garden landscape which can avoid dullness of viewing the whole area through one glance. Instead, the design creates a varying experience of strolling in a garden, resulting in a sense of ceremony before walking into the demonstration area. Three-dimensional decorative texture extracted from feathery petals of flame trees is applied to the large-span canopy above the drop-off area, which shows and controls the overall spatial rhythm. The overhanging eaves connect with the main building and garage access horizontally and combine the scattered functional volumes to create coherent and transparent transition spaces. Through landscape elements, the sunken courtyard on the south side of the main building integrates with the underground club on two sides, forming a private “oasis”. The introduction of natural light strengthens the openness of the courtyard, evoking a clear and transparent atmosphere in a space with appropriate emptiness. The light and shadow blur time and space, flicker over the water curtain, and are cast through green trees and porches into interior spaces. Meeting art gallery is located at the opposite scenery along the central axis, and is the core space for reception and exhibition. Sunlight diffuses into the hall through hollow curtains, which creates a rich layer of light and shadow. The translucent visual effect provides a unique visual and spatial experience. The facade adopts low-profile dark luxury stones decorated with slim champagne-gold lines. The flower pattern of flame trees shines on the delicate metal components.

