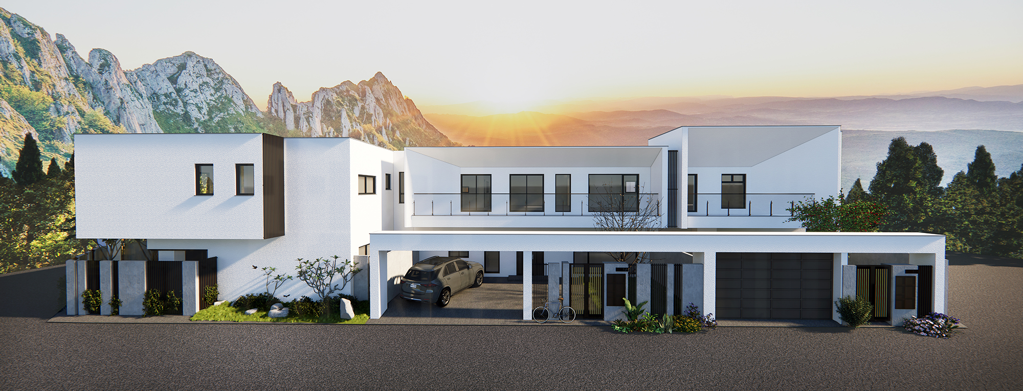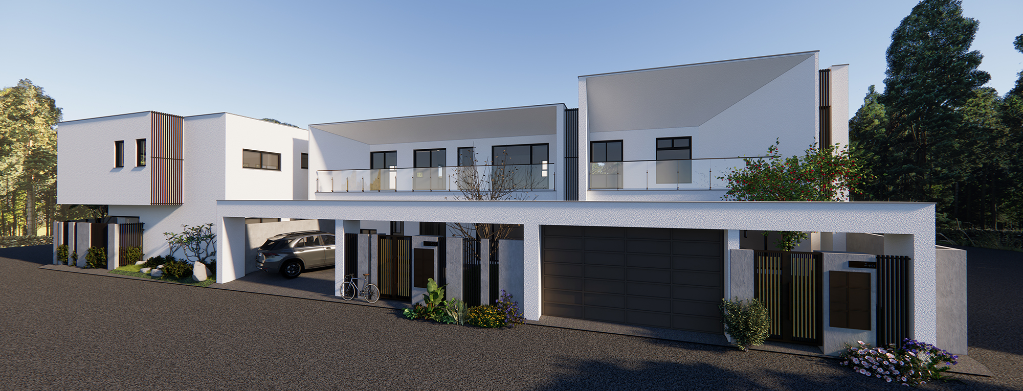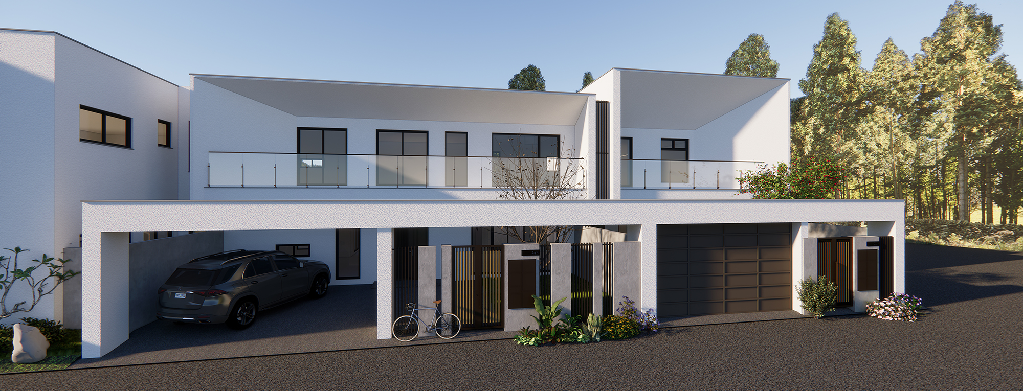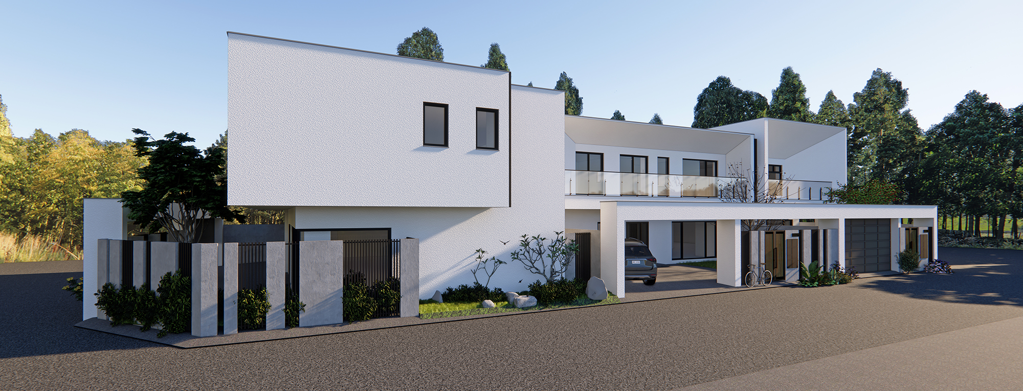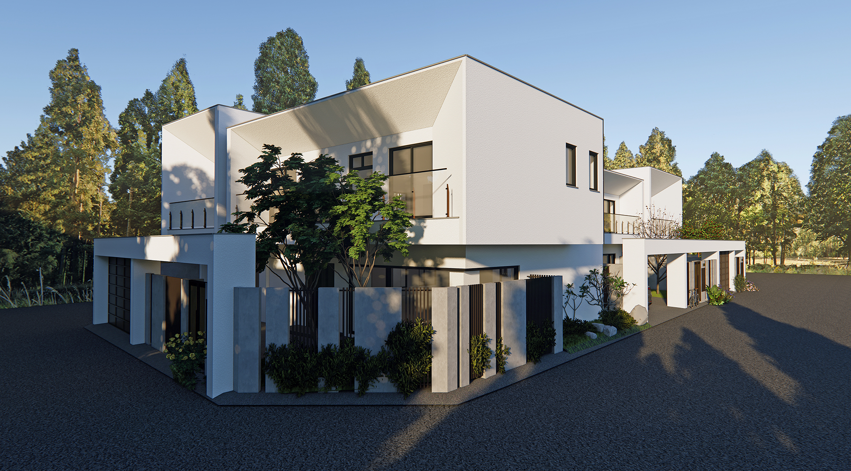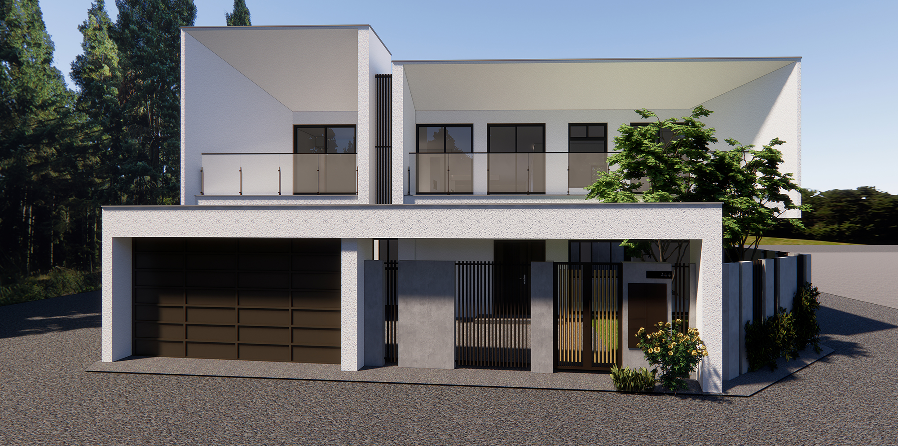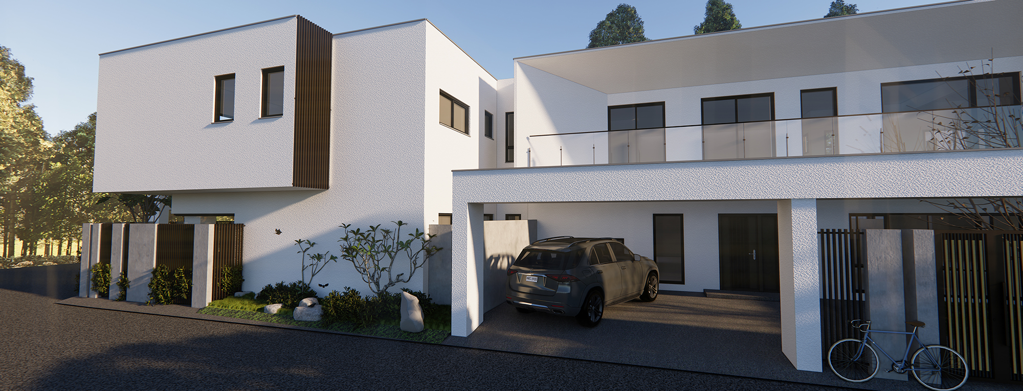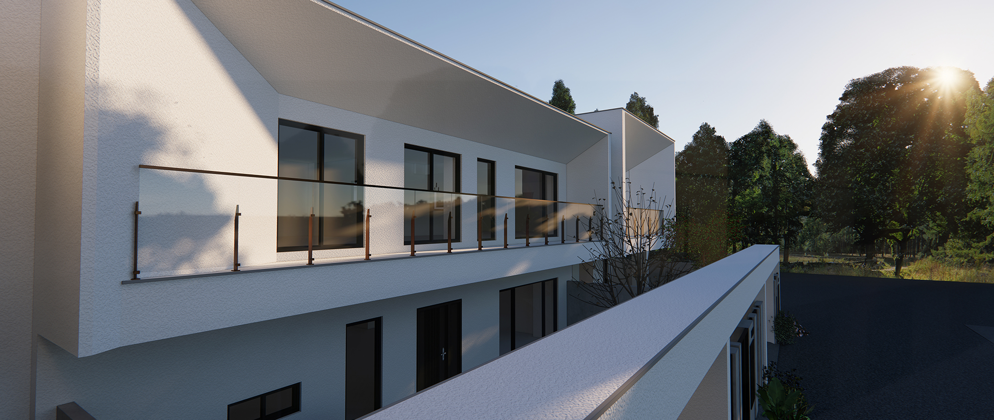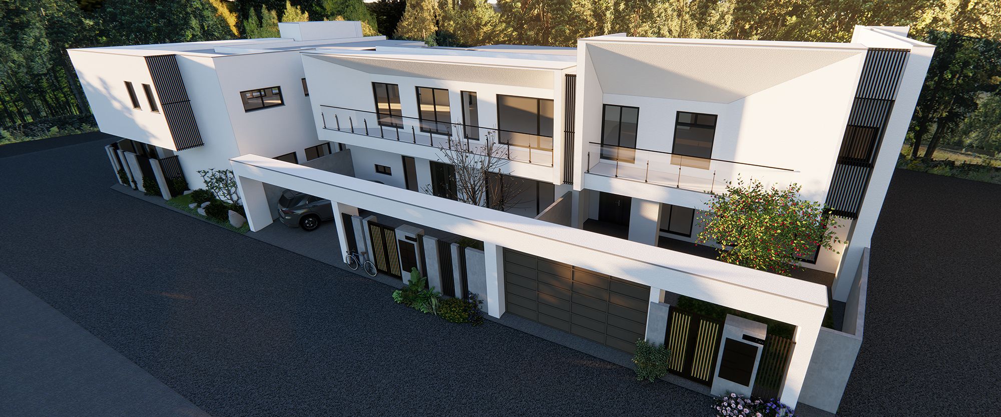SHORT DESCRIPTION
This architectural design project pertains to creating a residential villa that departs from the conventional approach of flaunting its value through intricate designs. Rather, the team is opting for a distinct route by employing minimalistic aesthetics and building materials that exude a sense of pure beauty. Their objective is to offer the inhabitants a living space that ensures comfort and safety by utilizing gentle, warm, non-hazardous, and eco-friendly materials. The design accentuates the genuine worth of the edifice. The property is situated in a quaint township that predominantly comprises of low-lying residential dwellings. The construction team purposefully restricted the edifice's elevation to two floors, opting for a modest and understated approach that sought to integrate seamlessly with the environs. The design of the structure is highly sophisticated, utilizing ingenious stacking and overlapping techniques, complemented by appropriate cutting ratios. The result is a visually captivating building that appears both stable and spectacular. Moreover, the exterior walls are of a pristine white, featuring generously sized window openings that mimic a glowing box, affording residents picturesque views of the natural surroundings, including the distant mountains, the sunrise, and sunset. Furthermore, the second-floor window openings are ingeniously handled by a diagonal wall with an expansive span, allowing natural light to create a mesmerizing interplay of light and shadow on the building's façade over time. This effect perfectly encapsulates the theme of "Morning Sun”. In terms of house planning, the team has optimized the traditional layout in response to the arrival of an ageing society. For example, a large suite with a view is designed on the first floor, which can not only cope with the problem of elderly people's legs and feet, but also integrate aesthetics into the life, so that the elderly life can also have convenience and beauty.

