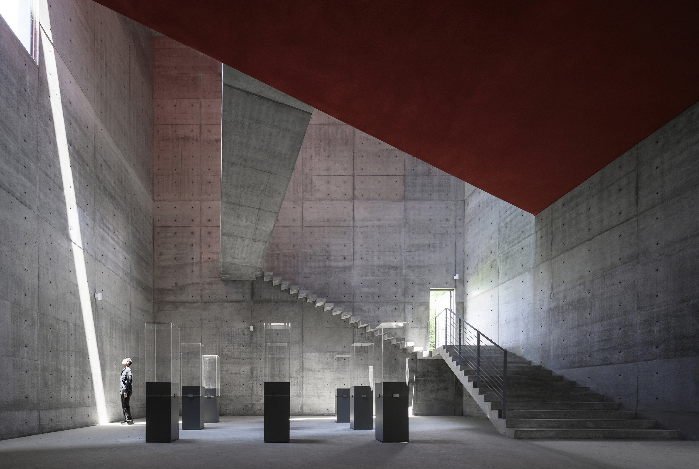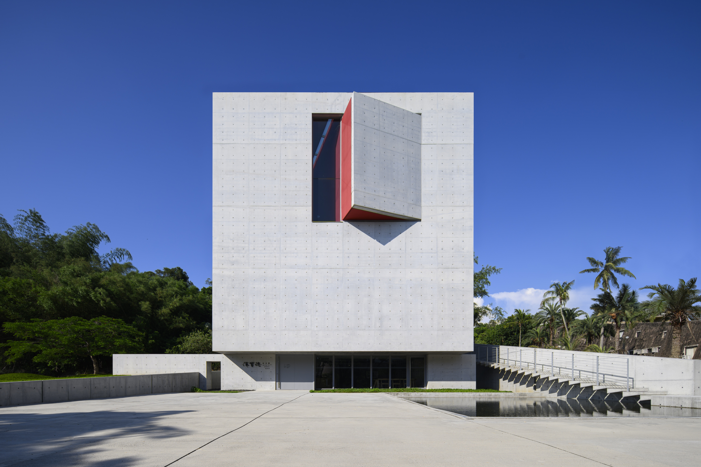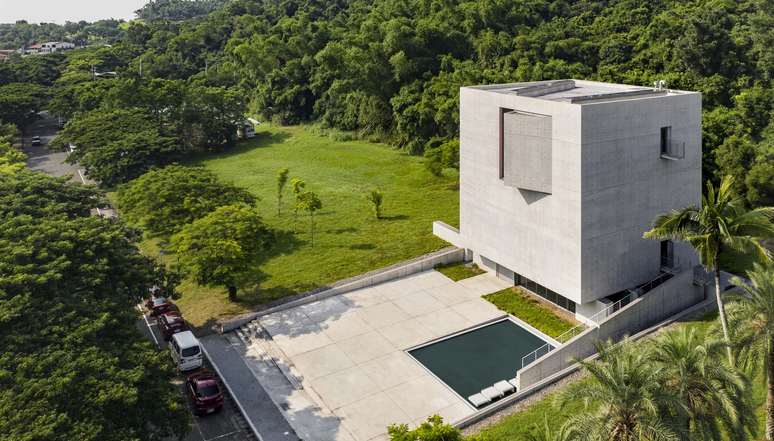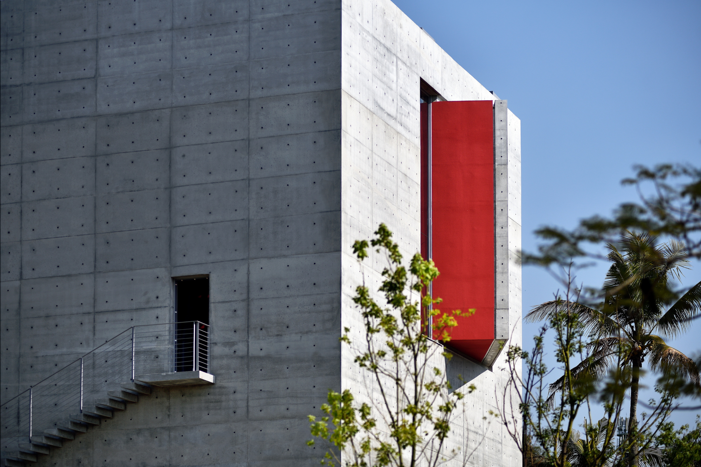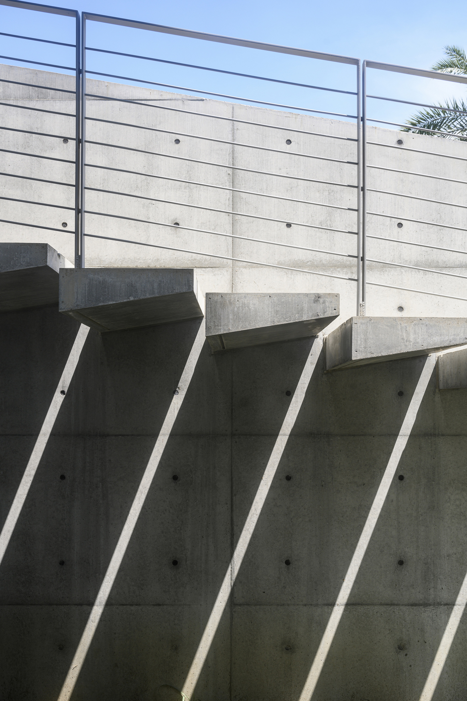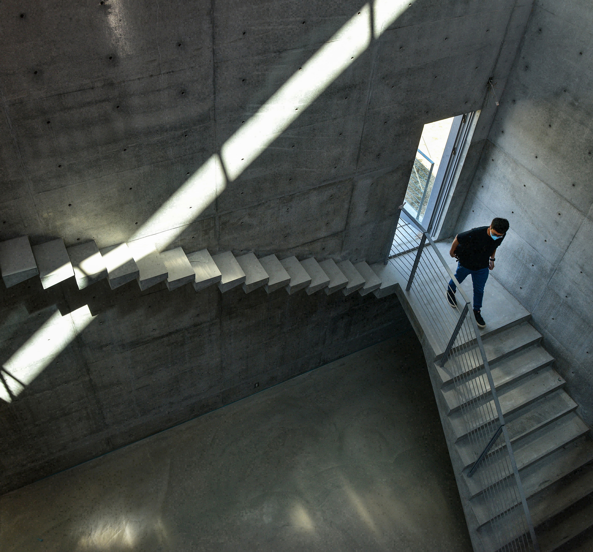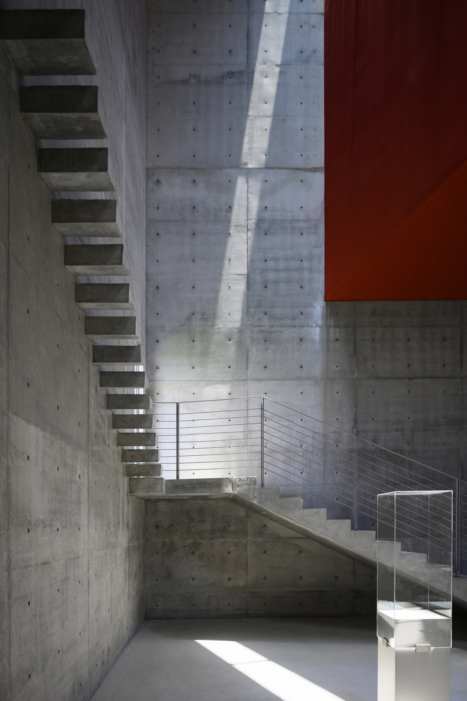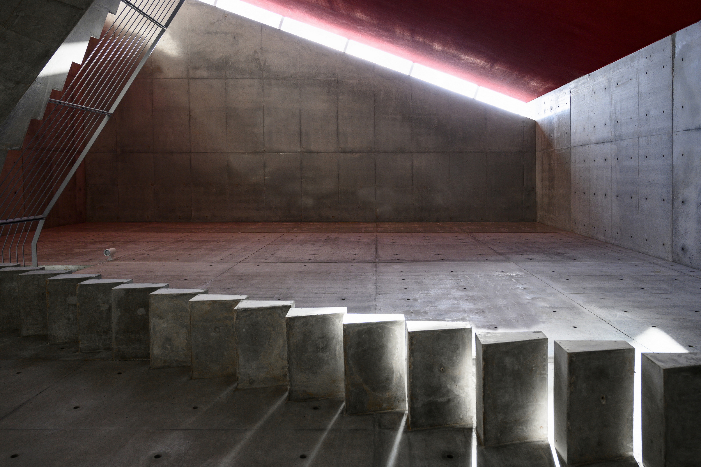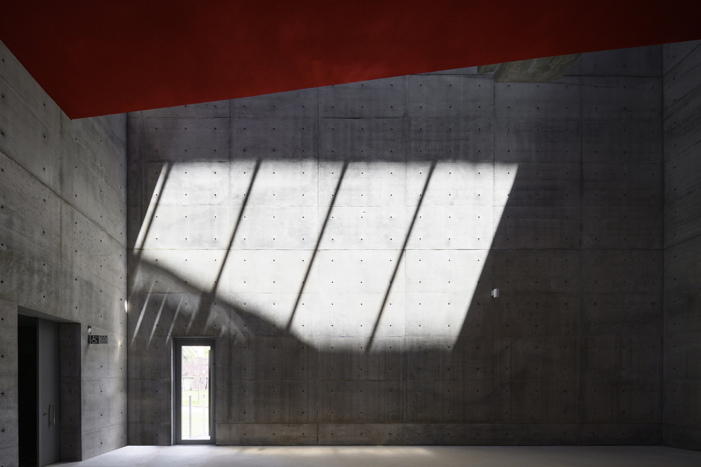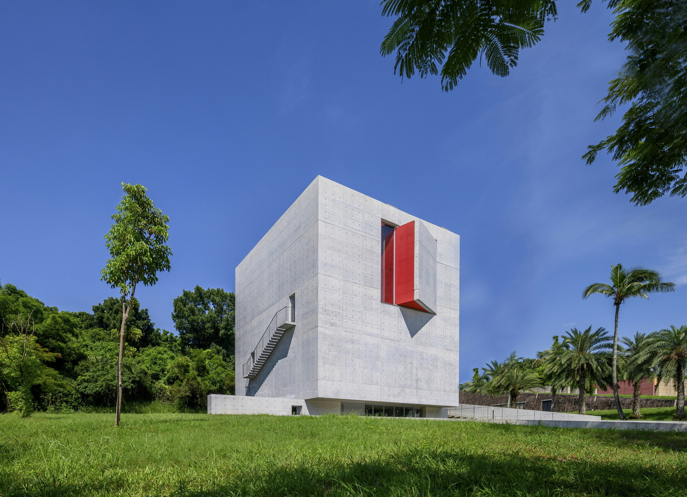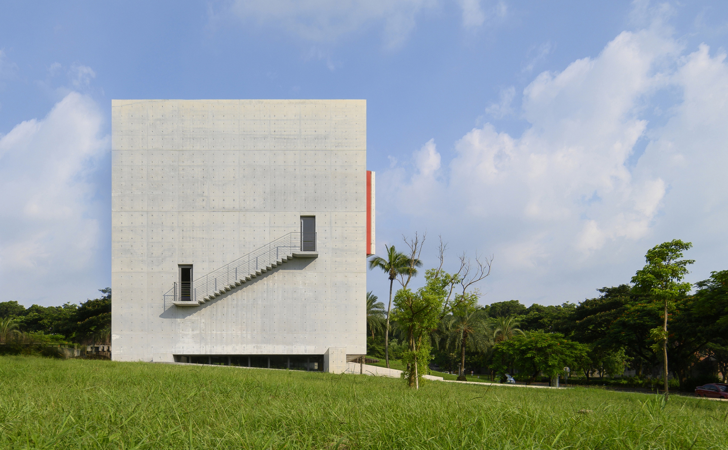SHORT DESCRIPTION
Han Pao-Teh is widely regarded as a seminal figure in modern architecture in Taiwan. In recognition of his significant contributions, his family commissioned a memorial museum at the Tainan University of the Arts, an institution he founded. The design is a simple column-free volume of architectural concrete, embracing the concept of ‘a cube within a cube’. The collision of the two cubes creates multiple facets, much like the diverse range of knowledge that Han possesses. The museum is nestled into the slope, forming an open forecourt that serves as a welcoming gesture. The building’s spatial arrangement invites visitors to ascend a low-rise staircase above a reflecting pool and enter through a side entrance. Within the impressive 13.5-meter-tall student exhibition space, an imposing cubic mass appears to defy gravity as it floats above. This cube houses the permanent exhibition, a two-story, auditorium-like space that juts diagonally from the larger cube. The rotated cube creates a fissure in the wall, through which light dramatically casts into the cavernous exhibition space, imbuing the atmosphere with an air of theatricality. The decoration is intentionally kept minimal to exhibit craftsmanship of architectural concrete, also minimizing material waste during construction. The strategically placed slits effectively mitigate heat gain in the tropical climate. The 40cm thick walls also function as a thermal mass, helping to maintain cool interior spaces. A generously sized window on the ground floor affords visitors a view of the verdant outdoors, leading them to embark on a theatrical staircase that traverses between the interior and exterior of the building. The overhanging stairs outside the structure enable visitors to take in the landscape from a new perspective before proceeding into the permanent exhibition. The journey culminates in a narrow, gorge-like pathway that concludes the upward climb and delivers visitors to the building’s top level.

