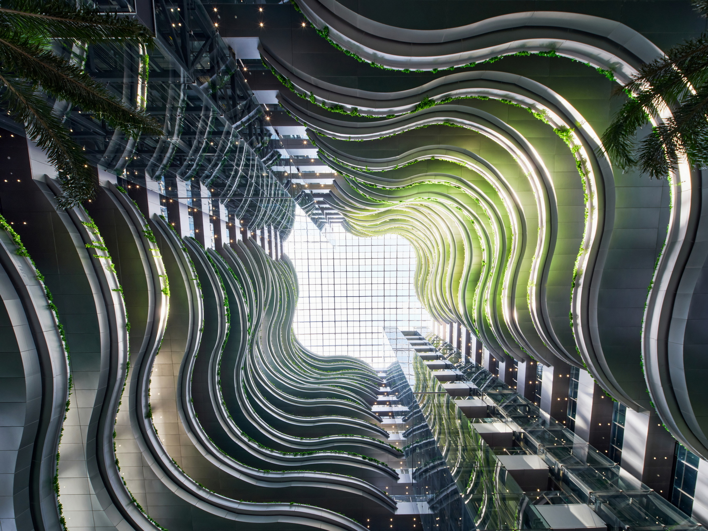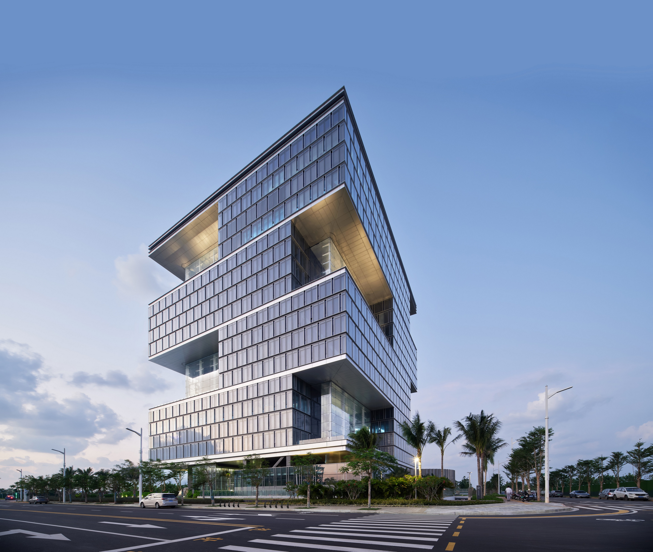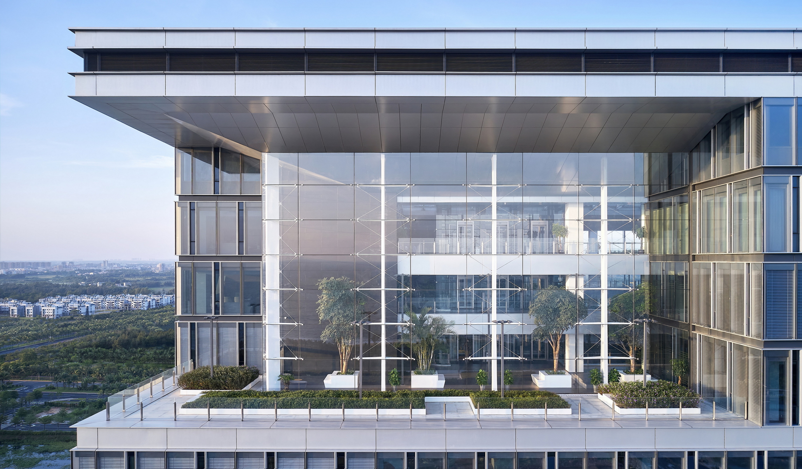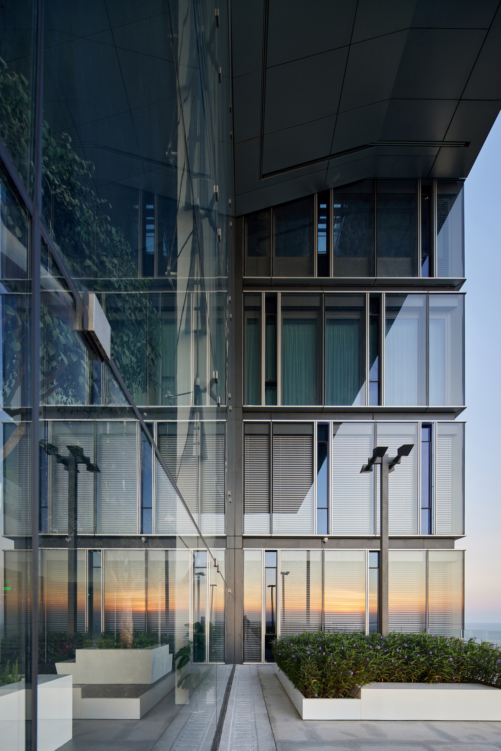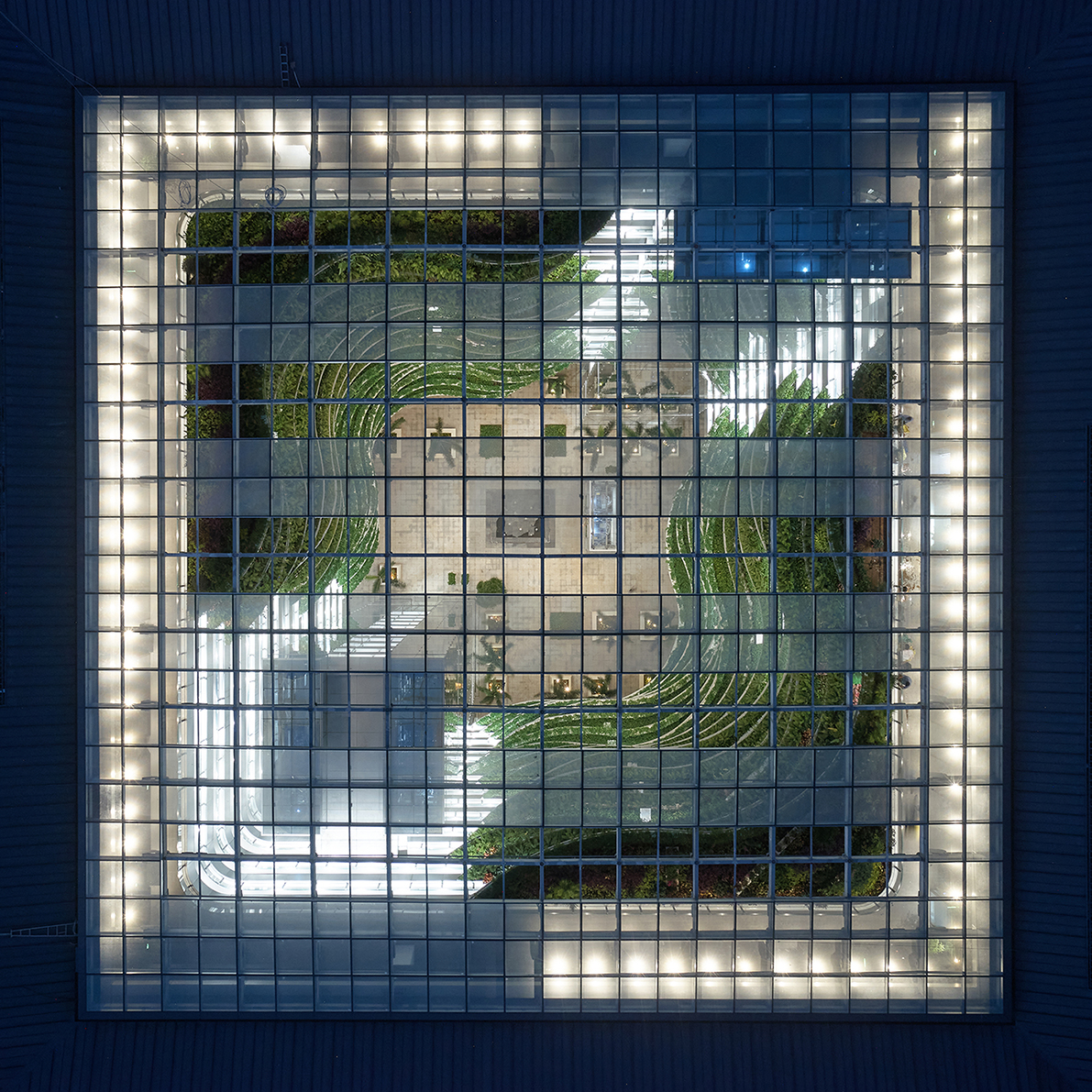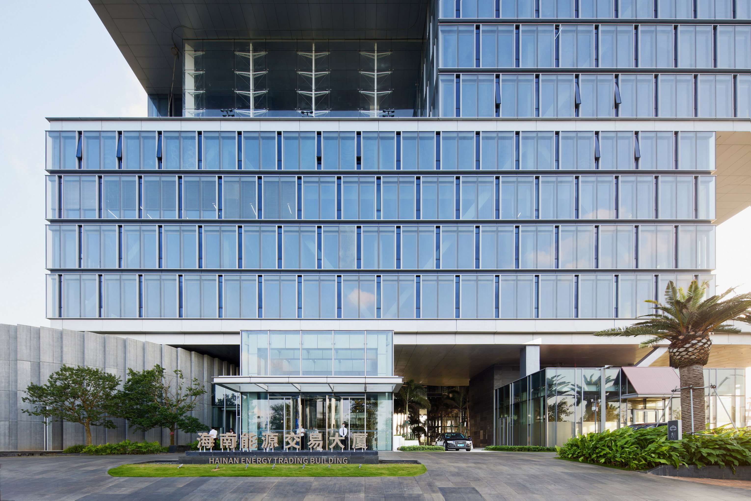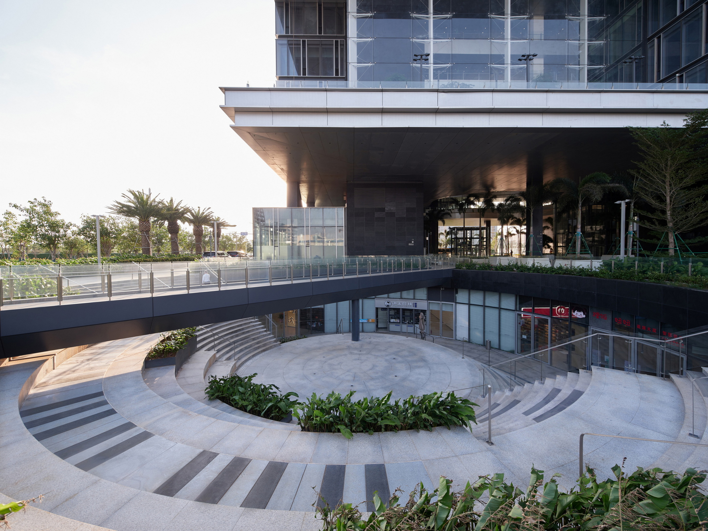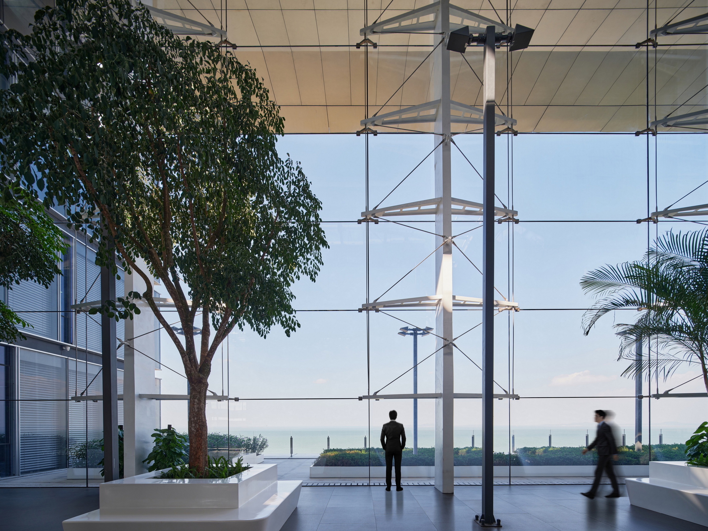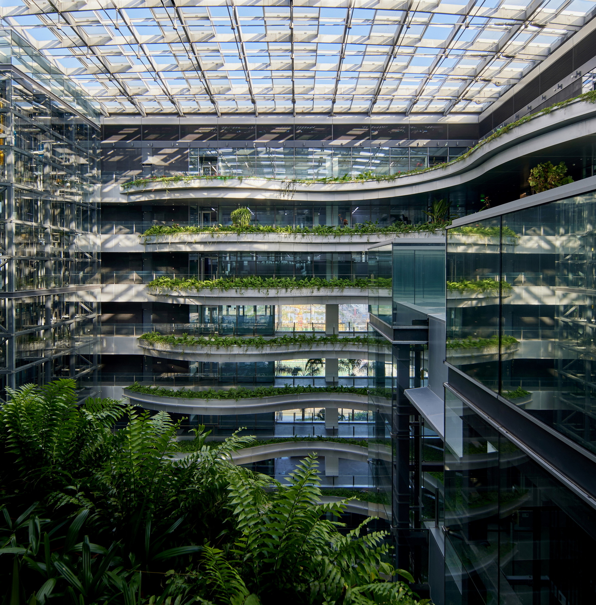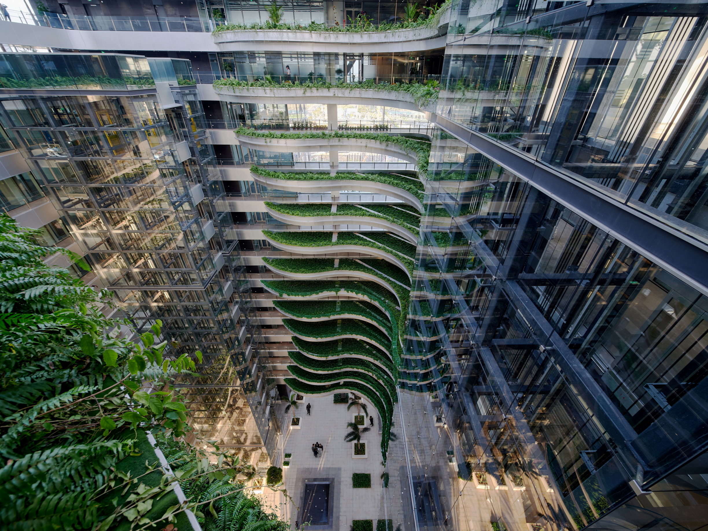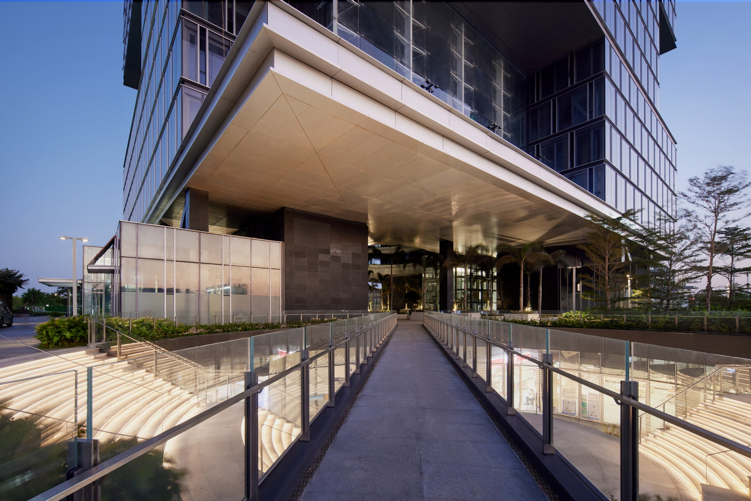SHORT DESCRIPTION
The Hainan Energy Trading Building incorporates the regional characteristic of raising the main volume to cool the buildings by natural ventilation, creating a ‘floating box’ above a landscaped ground floor, and an impressive central courtyard greeting visitors as they enter the atrium. Greenery is maximized with the exterior sky gardens as well as abundant planting in the interior. The sky gardens punch in opposing corners in an orderly fashion, occurring every four floors and rotating 90 degrees each time. Inside, the courtyard creates a pleasant microclimate by effective shading and stack ventilation strategies in the 75-meter-high atrium. Multiple tiers of curving balconies are densely packed with unruly plants that spill out over their edges. The building features an energy-efficient double skin façade with high-transparent glass. Operable windows are located every-so-often to let in the fresh air whenever needed. From the inside, office workers can enjoy sufficient daylight and the magnificent coastal views, while from the outside, the glass proudly showcases the building’s structure - clean, slender, yet very robust. None of the pillars interrupts the spacious sky gardens, made possible by the mega-bracings that minimize lateral defection, allowing the volume of the four floors above to cantilever up to 14 meters. The electric louvers between the inner and outer glass layers can be automatically adjusted, which, together with the intelligent lighting control system, greatly increase the comfort of the indoor environment and achieve energy-saving goals. In addition, the slanted roof and the offset facade provide the sky gardens and the office spaces with ample natural light, while shading most of the corridors and atrium to prevent overheating in the warm Hainan climate. These design strategies greatly increase the sustainability of the building, making it a standout example in the world of green architecture.

