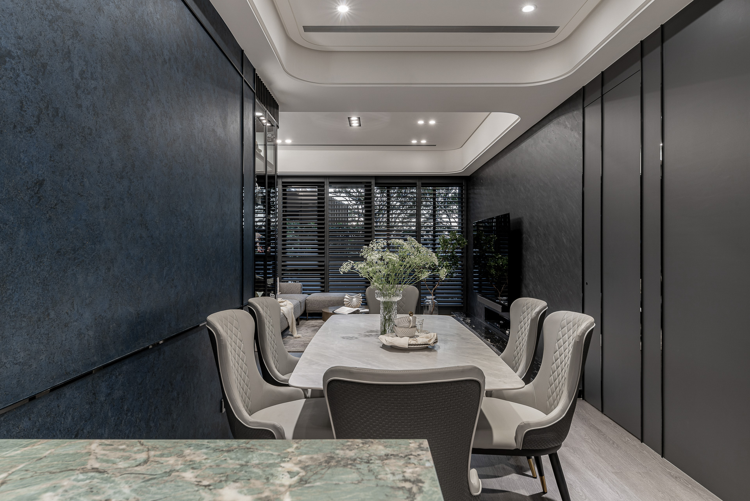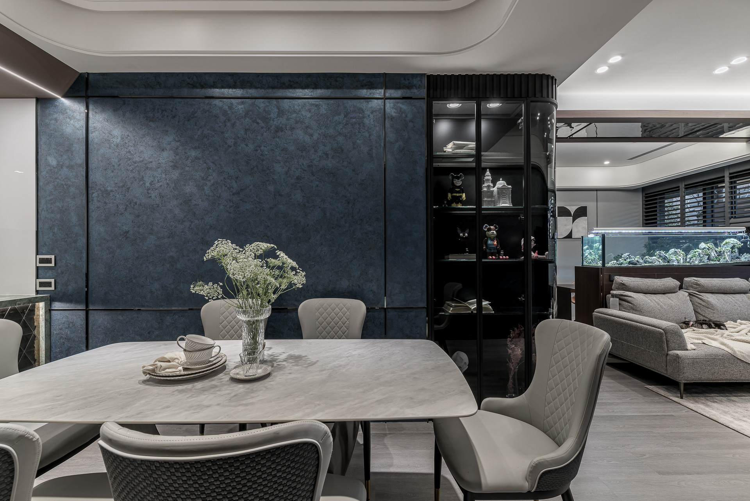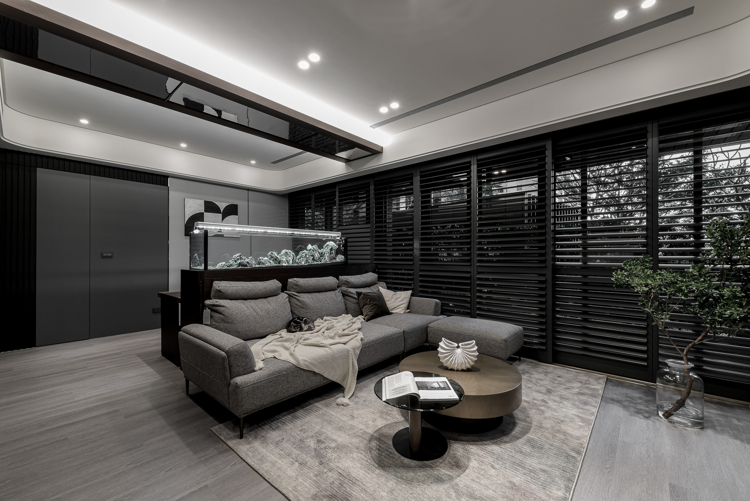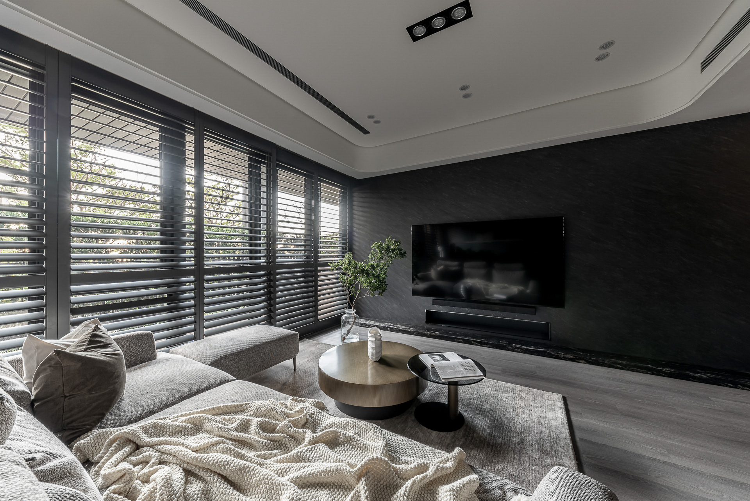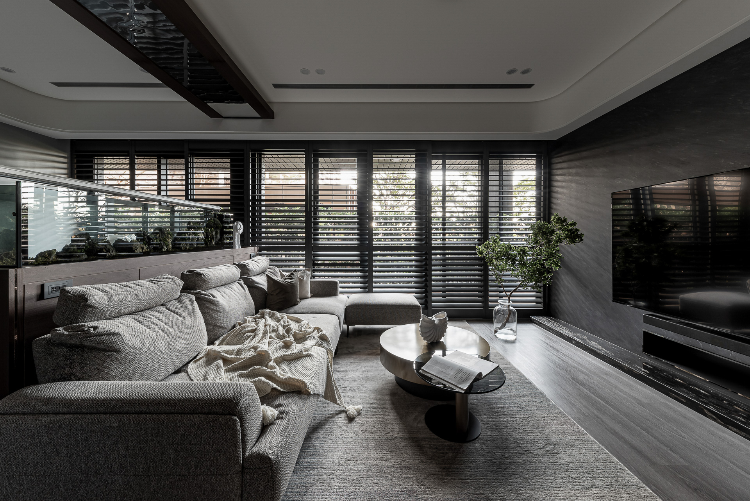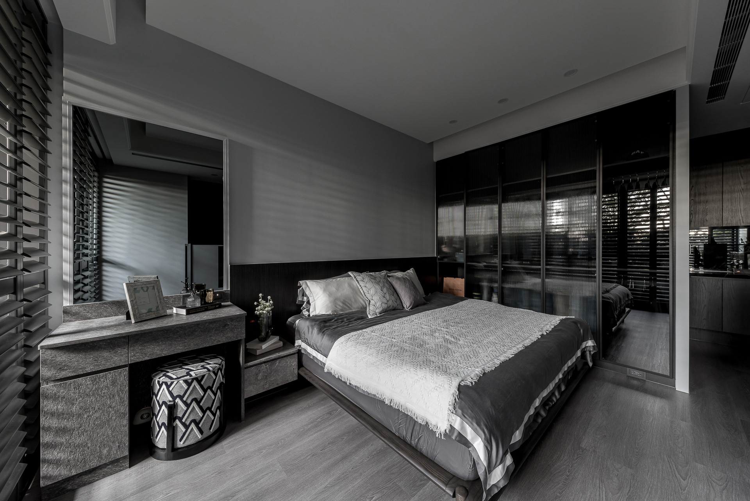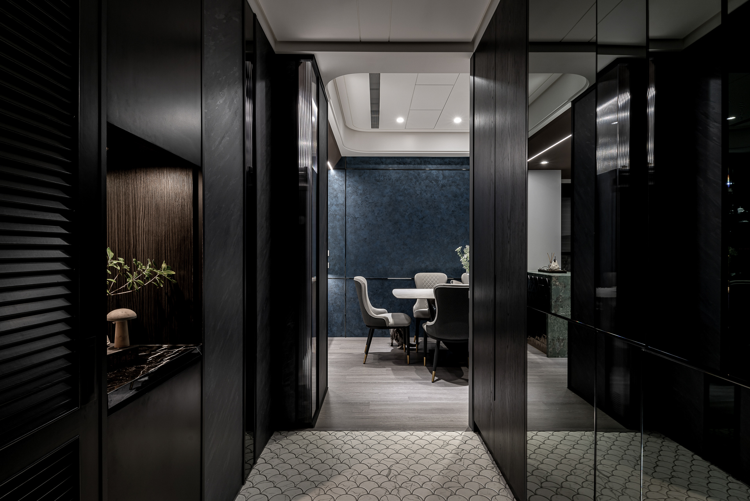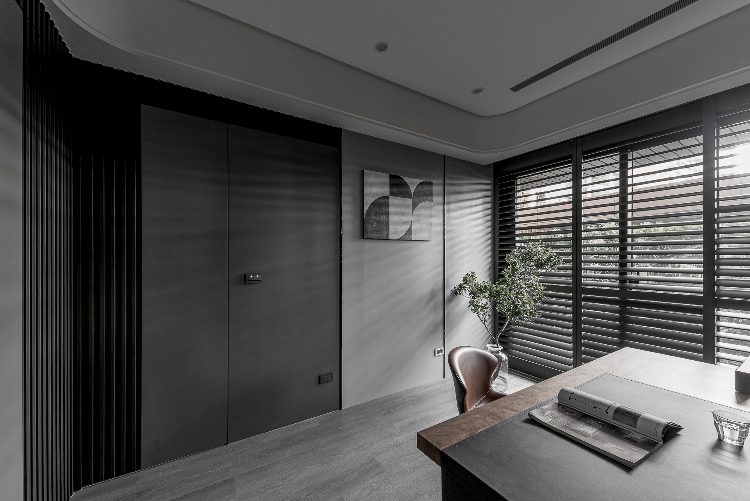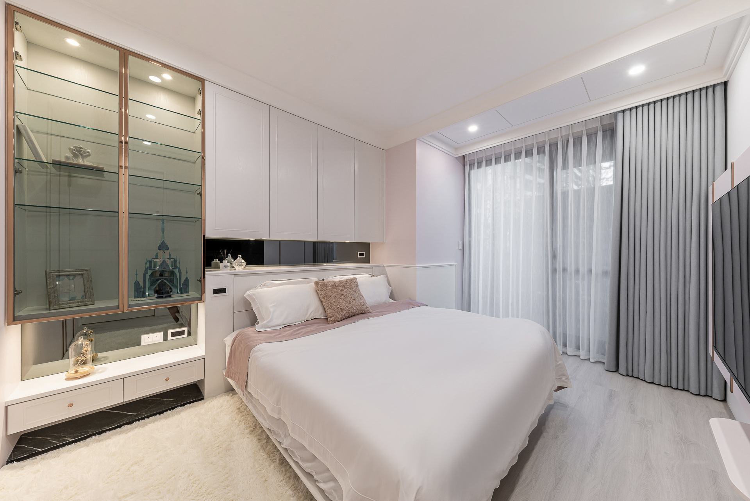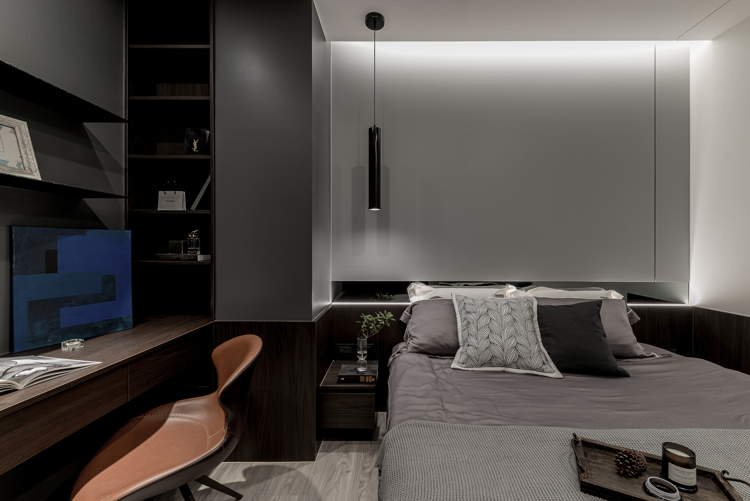SHORT DESCRIPTION
With the change of time, the focus of the design of residential space has evolved from "meeting the needs" to "satisfying the mind, body, and soul,” and life is no longer just about survival, but also about how to inject a sense of ritual into the ordinary daily life. The homeowner of this project expects to enjoy the space with an atmospheric style and to use the modern low-key-luxury texture to plan the entire space. The team designing the interior space chose to depart from traditional layouts and began with the "dining and kitchen space," which is important to modern families. The kitchen was initially closed off, but the team adopted an open design to create a visually spacious layout with the smooth flow of movement. To provide sufficient lighting in the interior space, the team went beyond traditional curtains and incorporated a sliding shutter design. This allows natural outdoor light and greenery to enter the room, creating a cozy and comfortable living atmosphere for the residents. One of the standout features of this project is the eight-foot aquarium. The team had to overcome challenges related to loading and draining during the setup process. To start, they analyzed the space's existing facilities and located the inlet and outlet. After careful consideration, they decided to place the fish tank behind the sofa, supported by solid wood legs. This solution successfully resolved the loading issue. Additionally, the ceiling above the aquarium features a water ripple panel, which creates movement in the previously still water and symbolizes the integration of heaven and earth. In the owner’s private living space, the team took their preferences into account and designed a "Walk-in Closet" by using a half-height TV wall in the primary suite.

