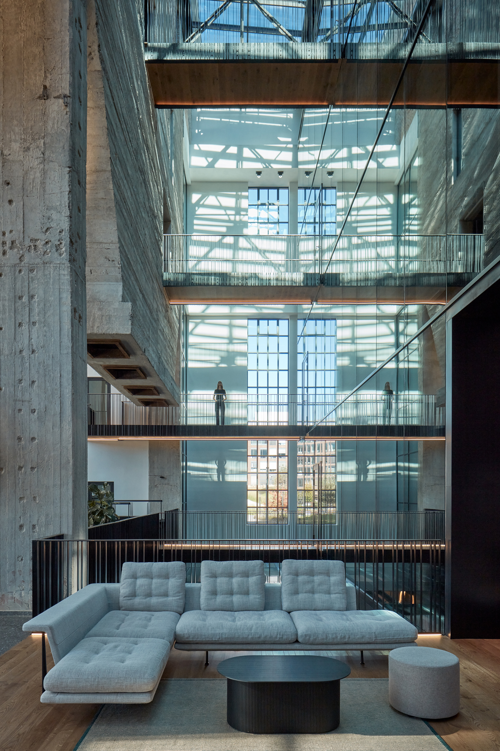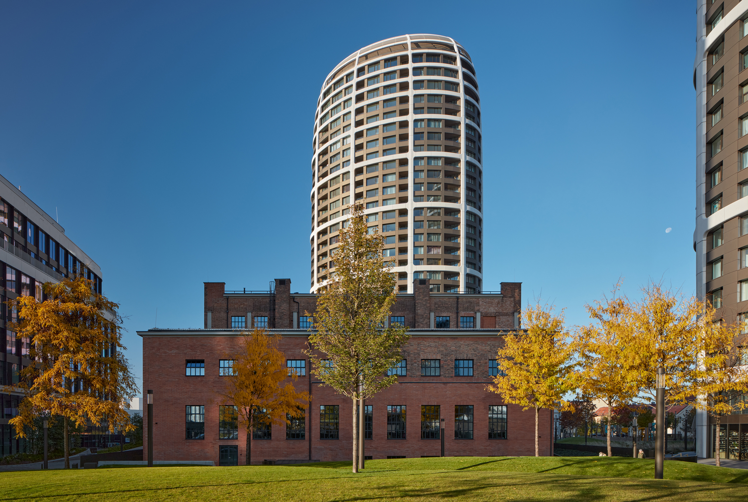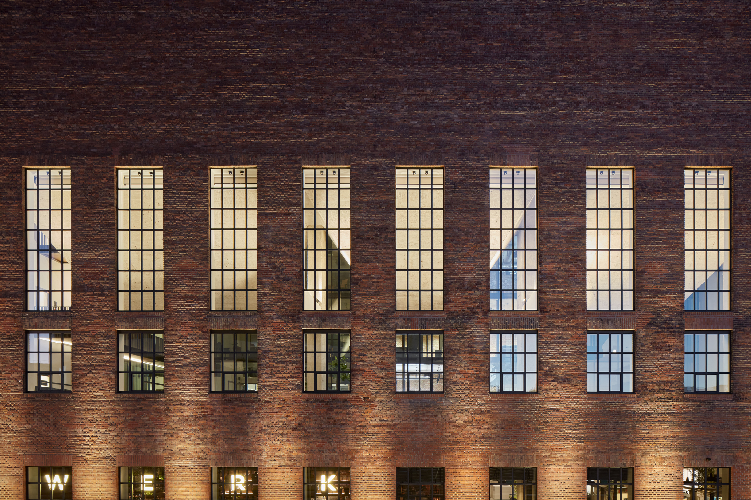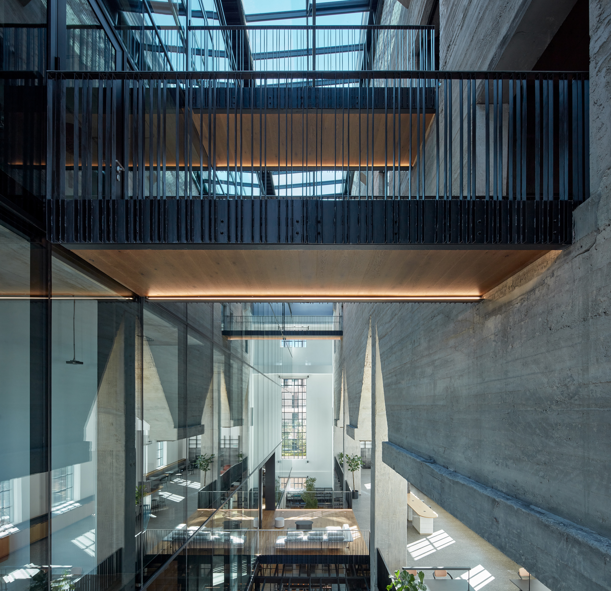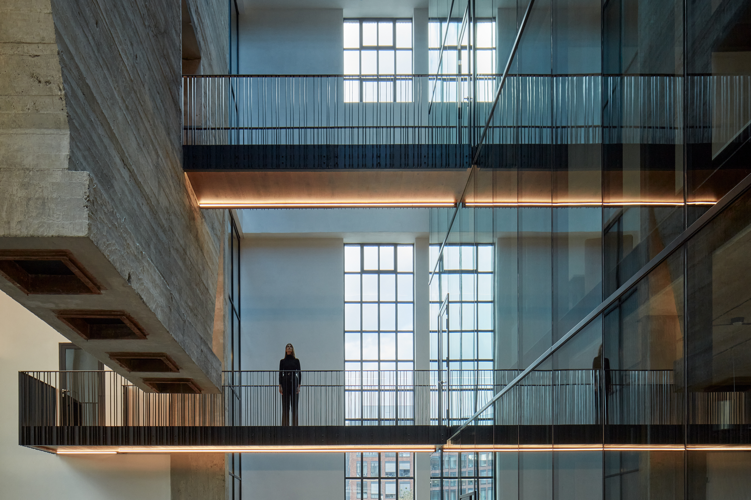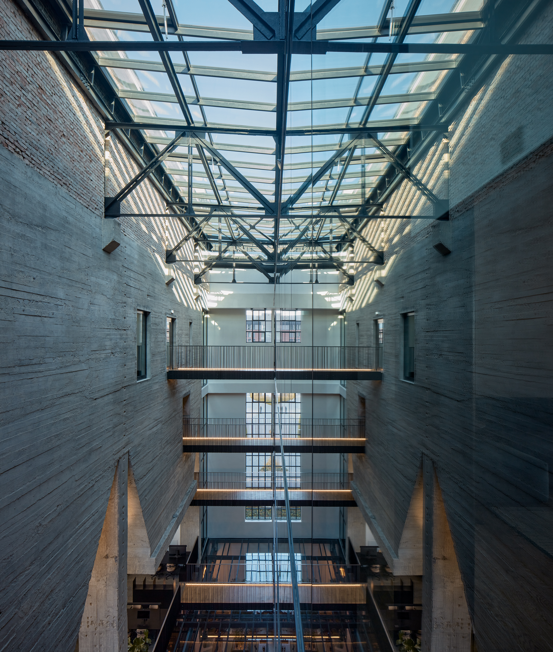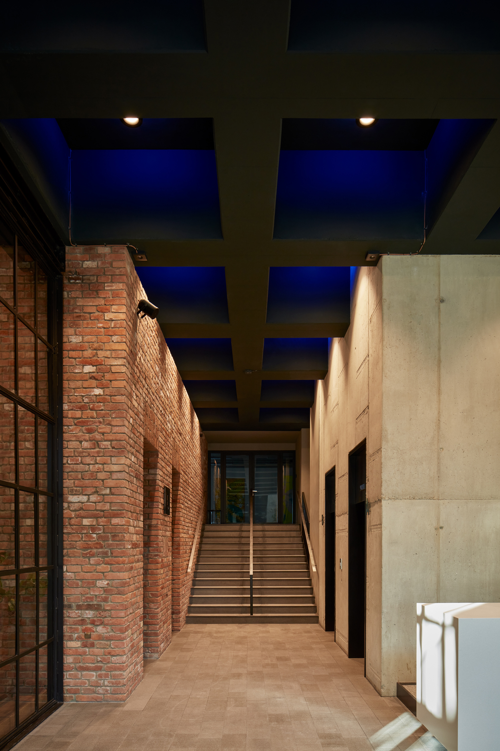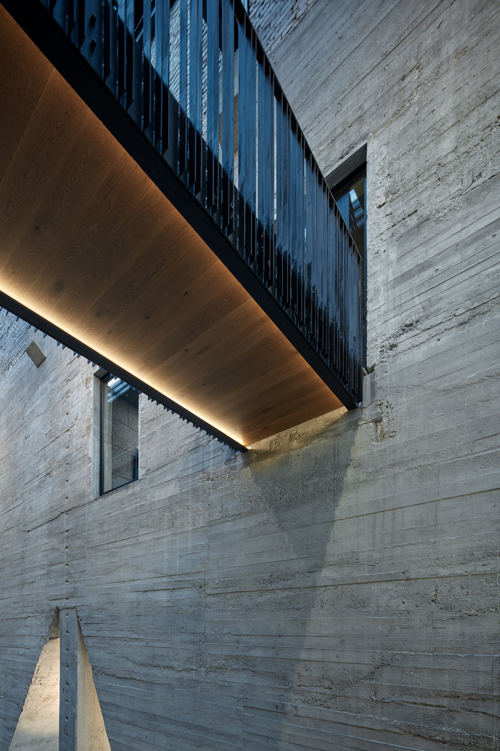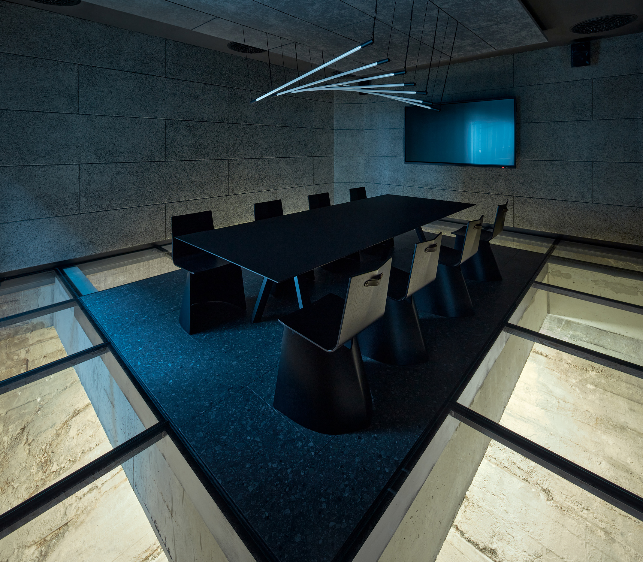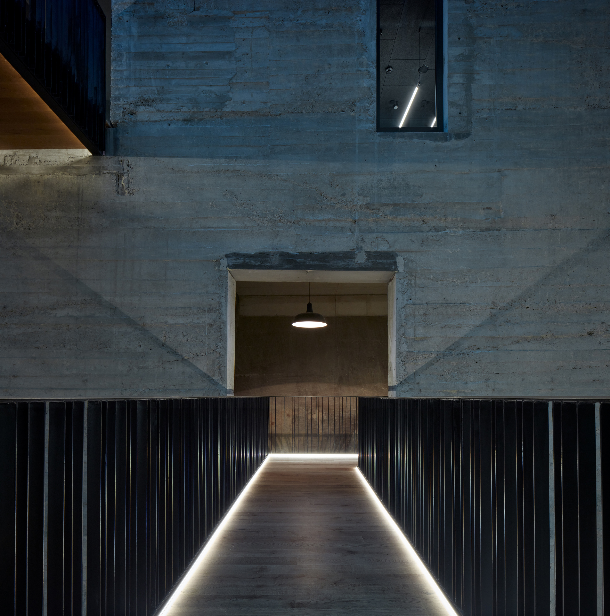SHORT DESCRIPTION
Unique location combining culture, gastronomy, and office space. The architectural solution uses the void interior space in the boiler room and the turbine hall for the construction of new independent structures, while creating new areas and floors consistently offset from the original building. This concept makes it possible to separate and distinguish historical constructions from new ones, while simultaneously embracing and respecting history and harmony. The result is that the reconstructed Jurkovič Heating Plant will provide unique BASE4Work industrial co-working spaces for people and companies from creative industries, architects, start-ups, and small IT companies. At the same time, the building is accessible to the general public at the ground floor level, including the living square entrance. The successful implementation confirmed the firm's intention to create a community space for the public with a unique industrial atmosphere for social events, conferences, and exhibitions, with a quality restaurant and cafe to support that goal. Upon entering the building, the attractive entrance atrium passes through all of the floors and opens up to the new glass facade, forming an inner "square" where the WERK restaurant and lobby café are located, as well as the DOT contemporary art gallery, and a separate multifunctional hall for various cultural events. The intervention highlights many historical construction details, including the structure's original rugged columns and three dominant hoppers. The reconstruction created an original representative space with materials in their original "roughness" and color. Newly added constructions and newly inserted materials (more than 31,000 bricks to the original facade and wall, and heraklith wall cladding), as well as modern technical details, are visible and present as a basic principle of "truthfulness". "Mirroring the new modern simple glass facade, based on a principle of inserting a 'building in the building', the two architectures are layered and intertwined."

