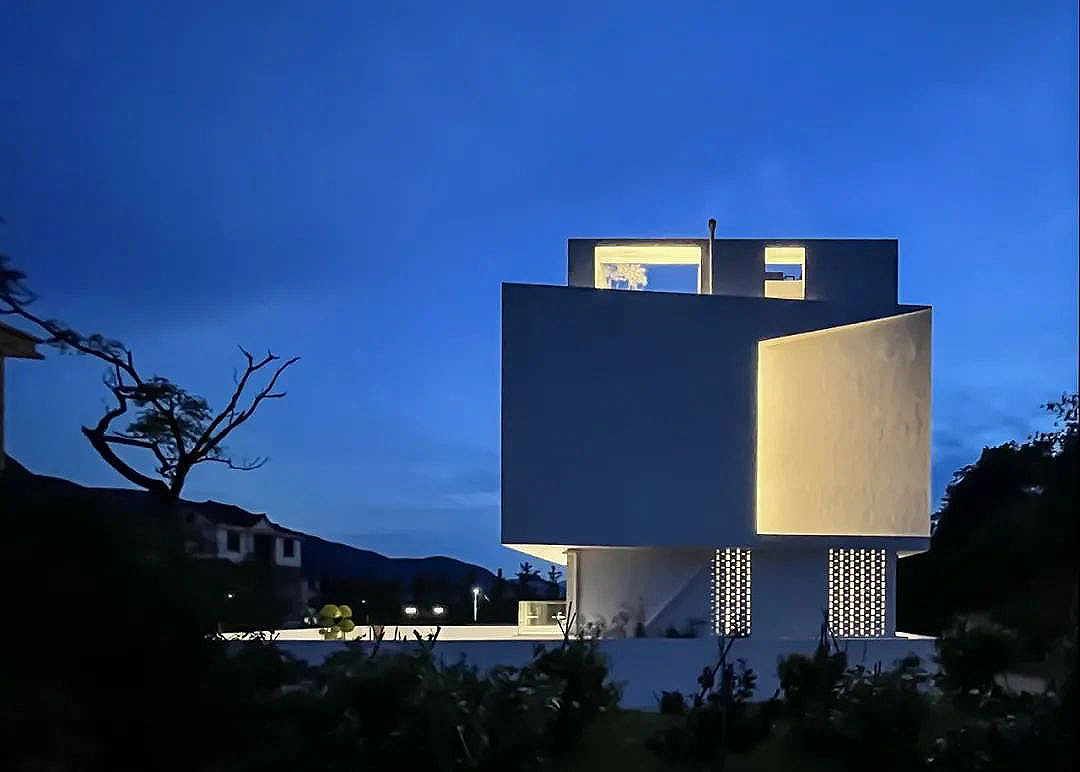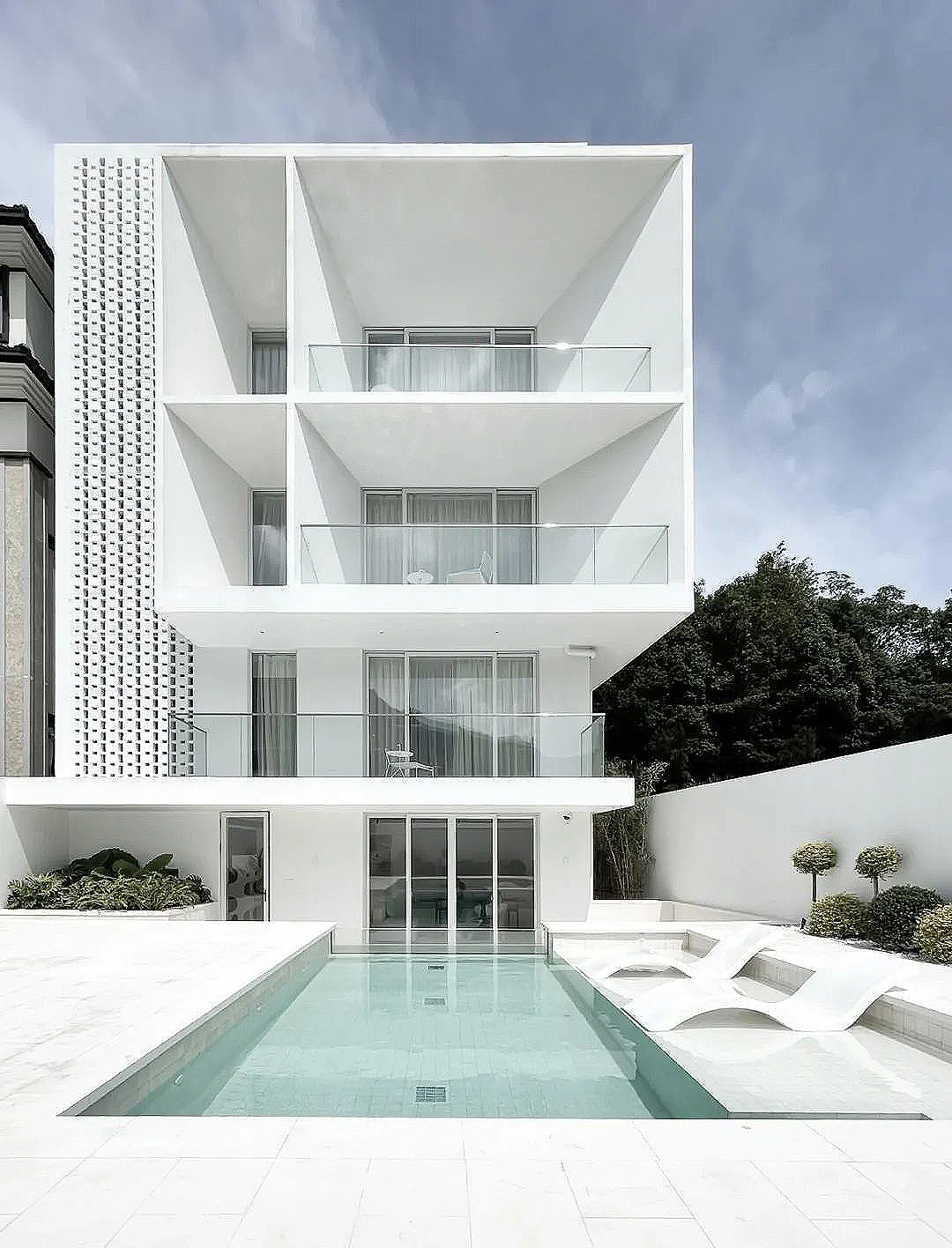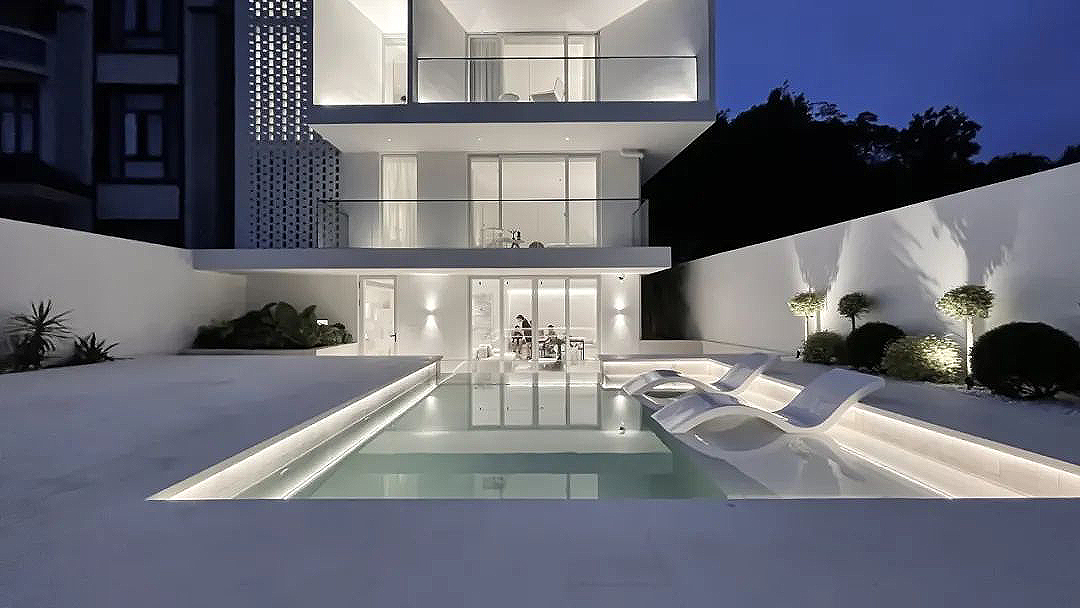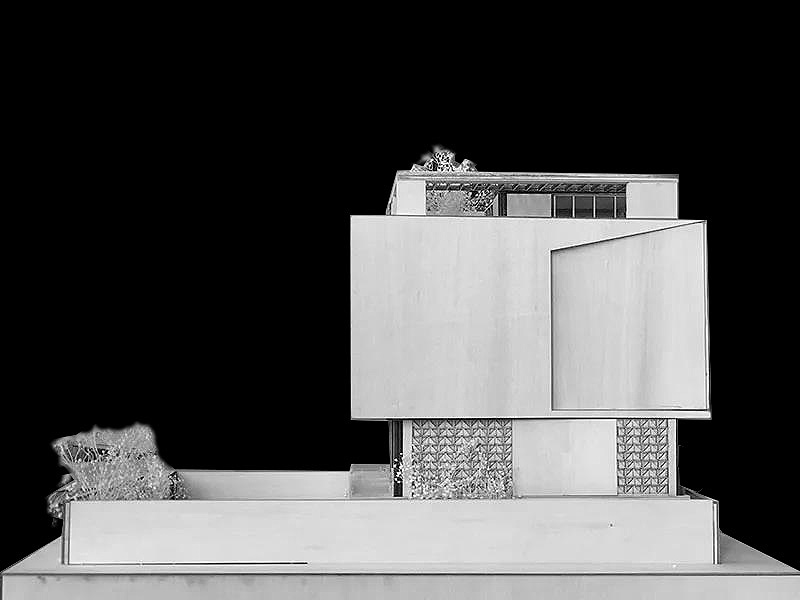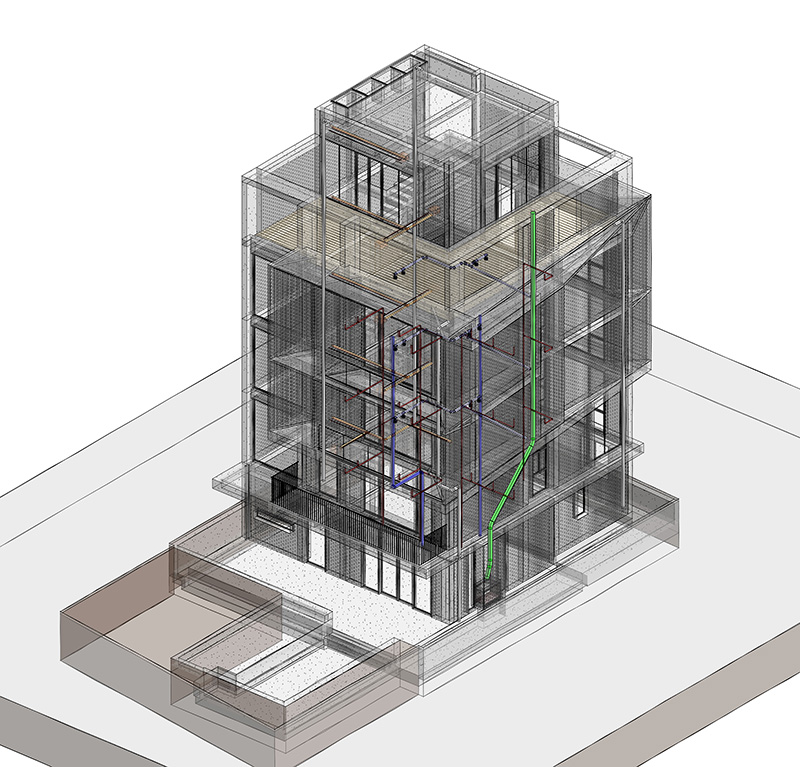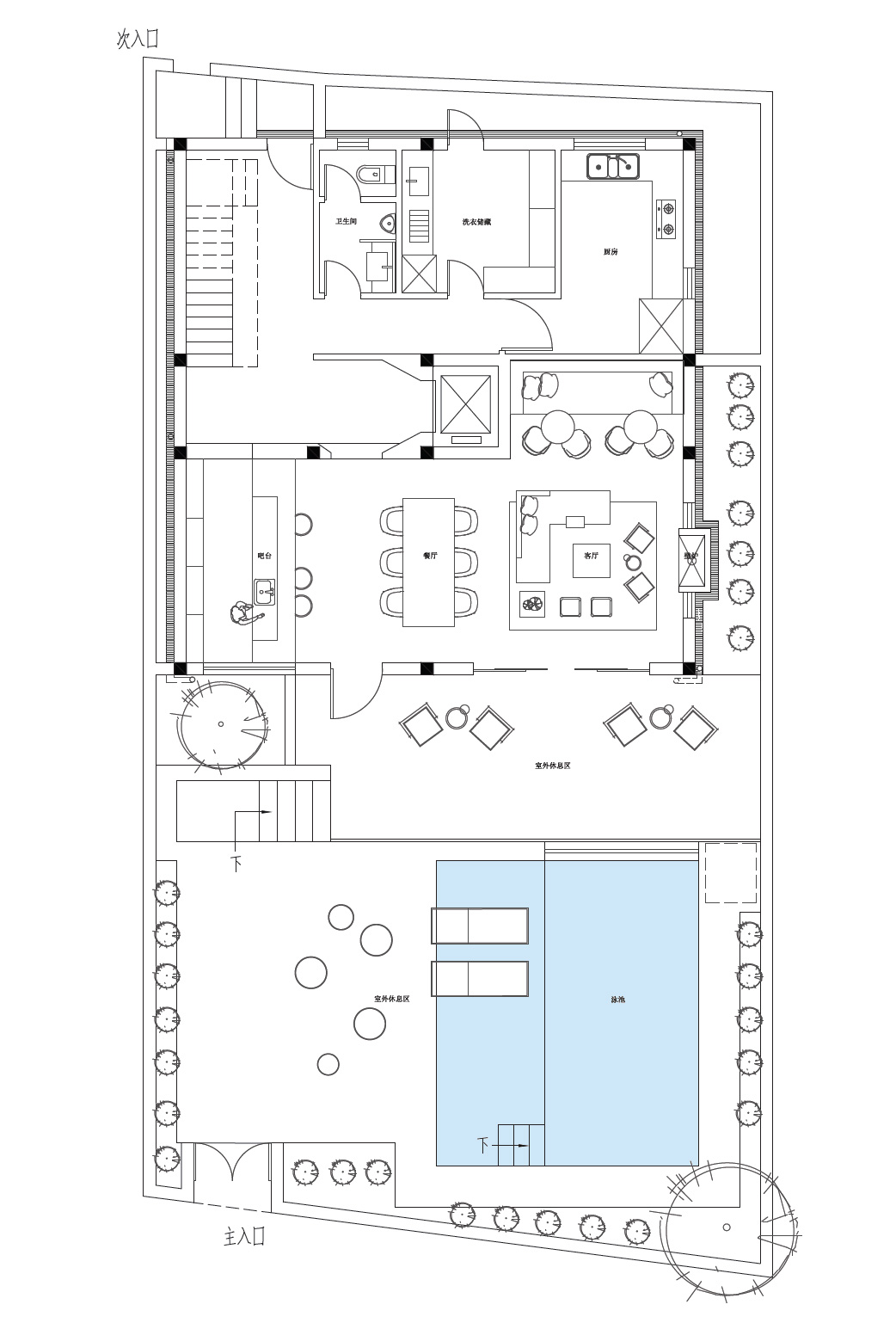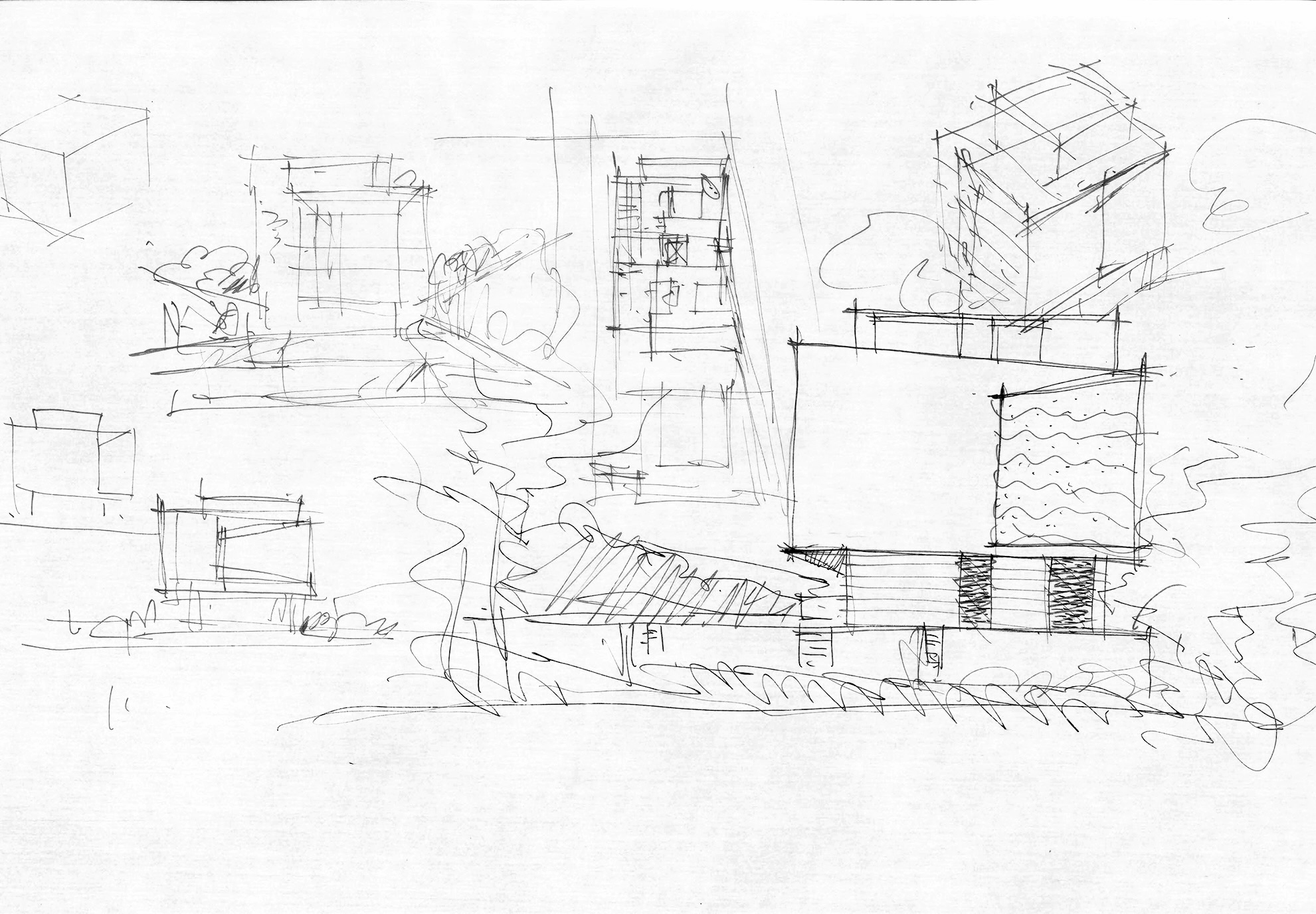SHORT DESCRIPTION
The name of “10³ Boutique Hotel”comes from the common homestead area in China, which is roughly 10 meters X10 meters X10 meters, with the final volume of 10 cubic meters. Our goal is to change the common design pattern of the foundation of this size through the geometric cut shape, hoping to reflect on the diversity of design. The project is located in Maoyang Township, coastal of Ningbo City, Zhejiang Province. The base is a common homestead, surrounded by mountains on three sides and one side to the sea, which is close to the scenic spot. The owner hopes to design it into a boutique B&B to obtain the best economic benefits as possible. We used modern design methods to make a white cube building become very unique and turn into a landmark in the local area which is popular with young people. An otherwise dull semi-basement space is transformed into a project highlight through the creative use of a sunken semi-underground space, combined with a perspex swimming pool. Meanwhile, the full use of the roof platform effectively increase the activity space of this B&B. The three-dimensional cut, sculptural facade design is very recognizable. With the growth of global population, it has become our goal to save land and improve the efficiency of use. How to design a house that combines the current aesthetics and excellent use function in the limited land has brought significant social and economic benefits. Currently, the house reservation is often full, which plays a creative demonstration role for China's rural homestead self-built houses.

