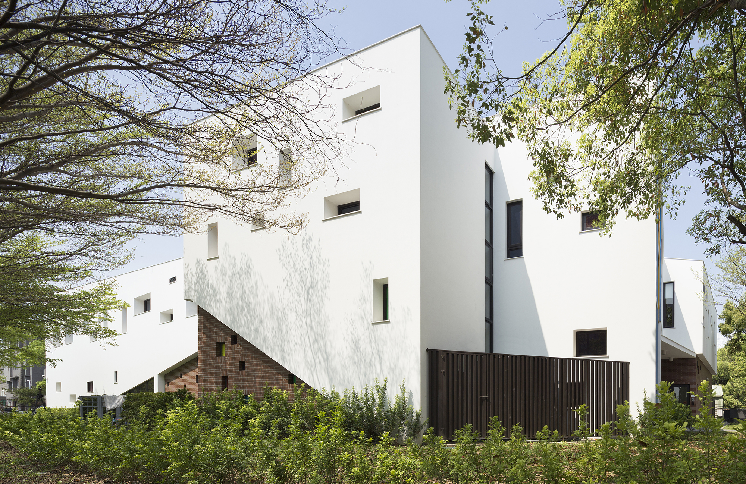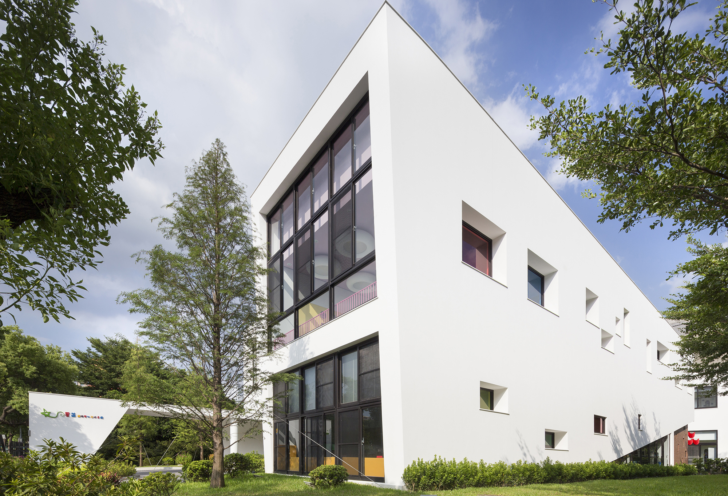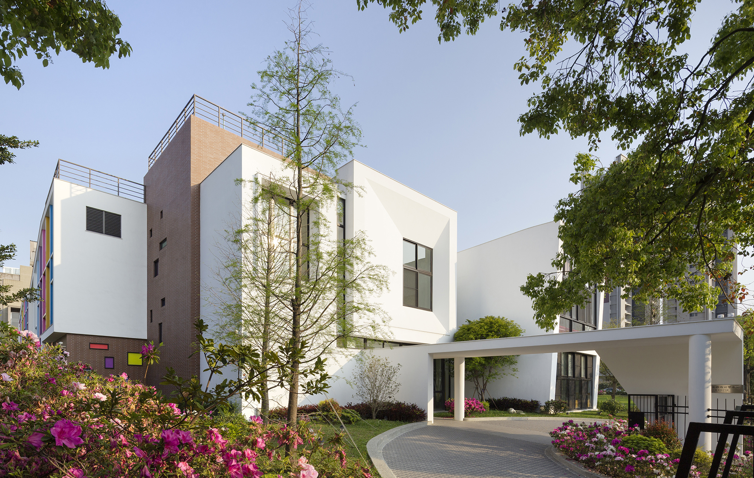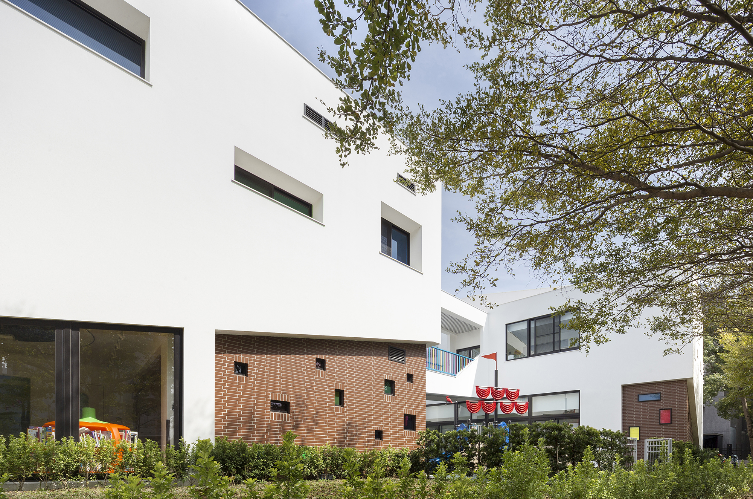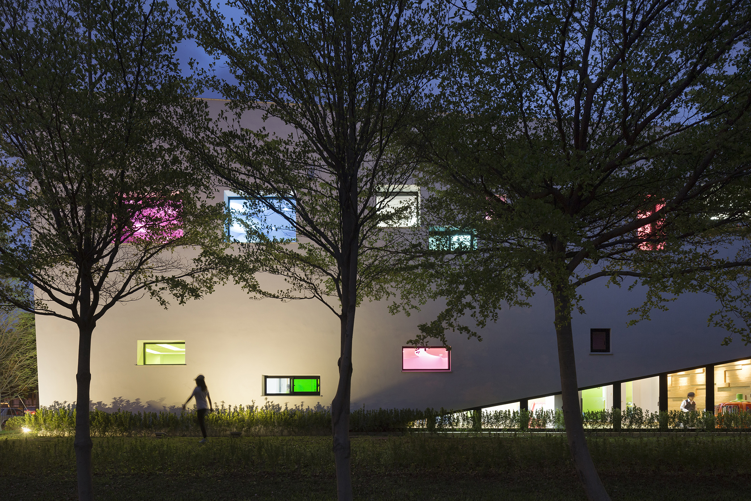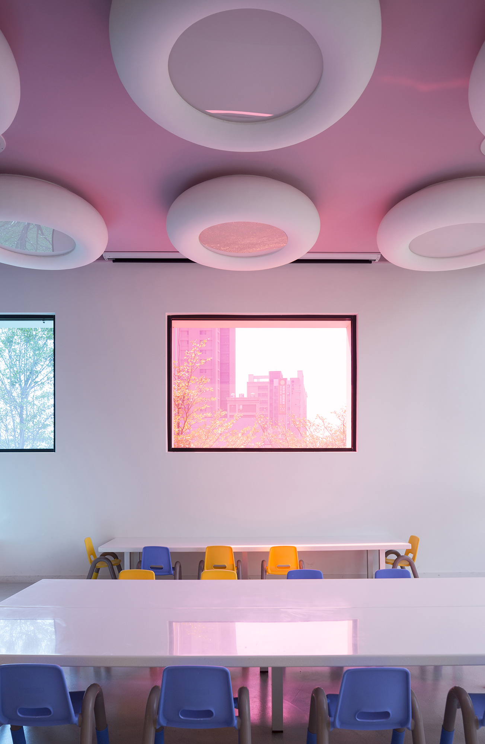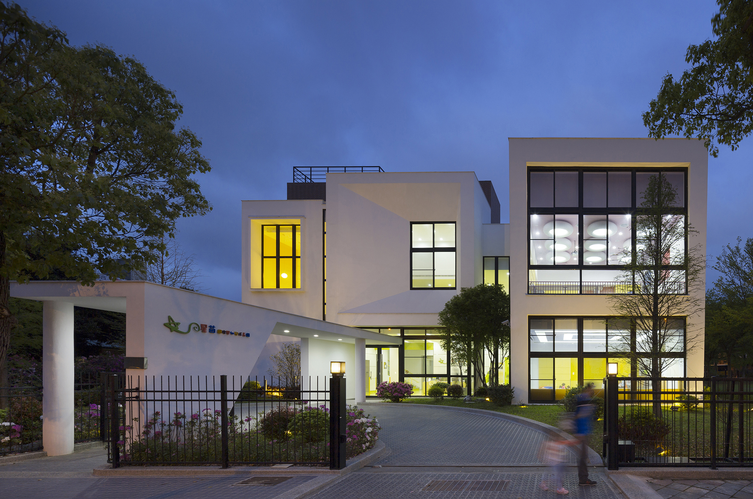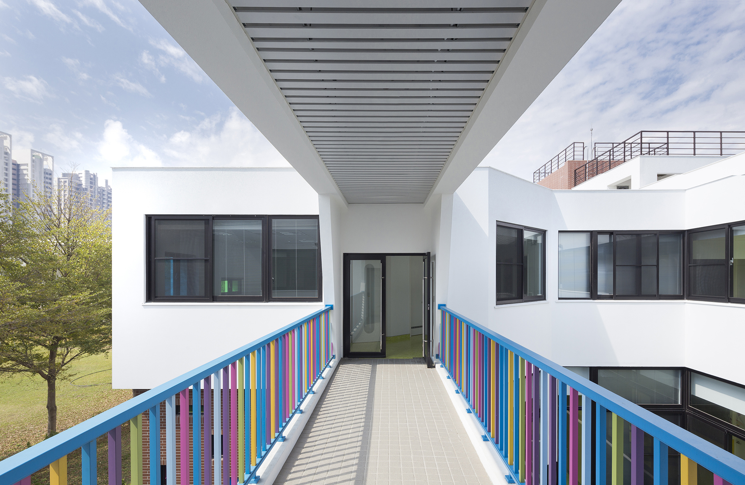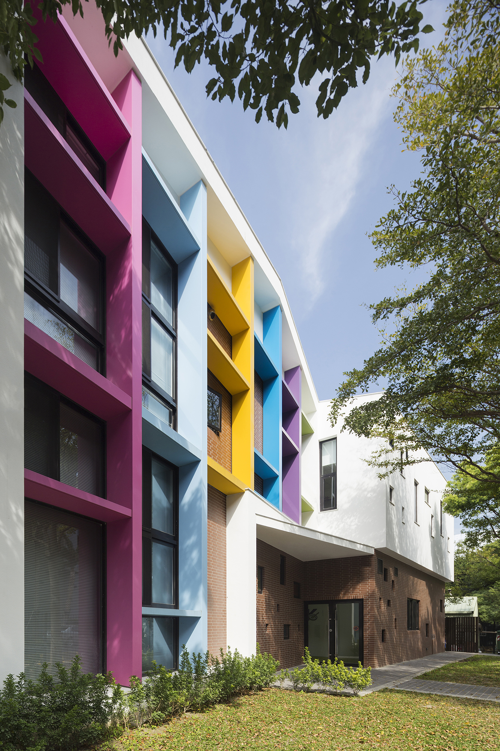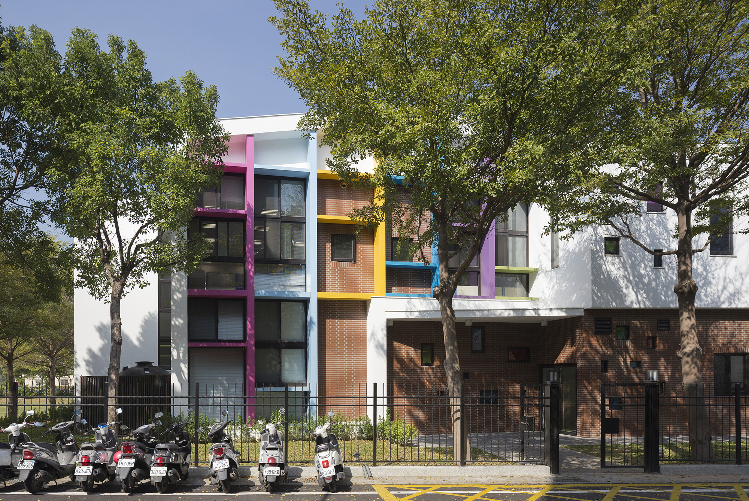SHORT DESCRIPTION
The architectural design of the building sets it apart from the conventional commercial layout by creating an internal environment that mirrors an urban streetscape. The exterior walls are characterized by plain white surfaces, interlaced with geometric gaps and openings that create an impression of "dematerialization" and restore the site's purity. The construction team also made a conscious effort to preserve a portion of the original red brick wall, which now stands in perfect contrast with the new white wall, symbolizing the harmonious blend of the old and new, representing both heritage and innovation, as envisioned by the owner. The childcare center's design is centered around creating an enchanting environment that is in tune with the children's needs. The team of architects intuitively grasps that the interplay of people, architecture, and nature is a dynamic art that mirrors nature's poetry. With this in mind, they meticulously planned the building to capture the sounds of summer cicadas, autumn winds, and the joyful voices of children in a harmonious way, resulting in a captivating melody. In order to ensure optimal functionality and easy navigation, we thoughtfully organize our classrooms in a square formation around the central atrium. This layout is designed with careful consideration of each room's unique characteristics and purpose. The atrium itself boasts a generous green space, it not only serve as a peaceful retreat for students, but it also doubles as a versatile play area, providing ample opportunity for imaginative and active play. The classrooms located on the western and northern sides of the building. The walls on the opposite side are fortified and come with deep windows that effectively minimize direct solar UV rays. The unique openings and stained glass windows produce kaleidoscopic changes in the classroom, depending on the mapping of light.

