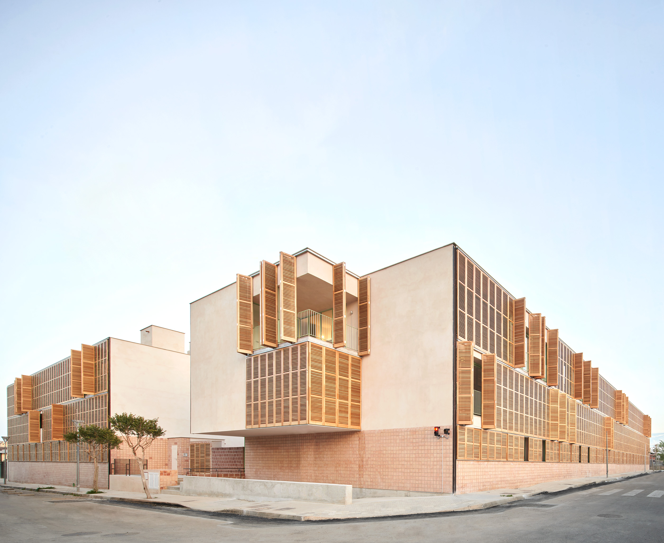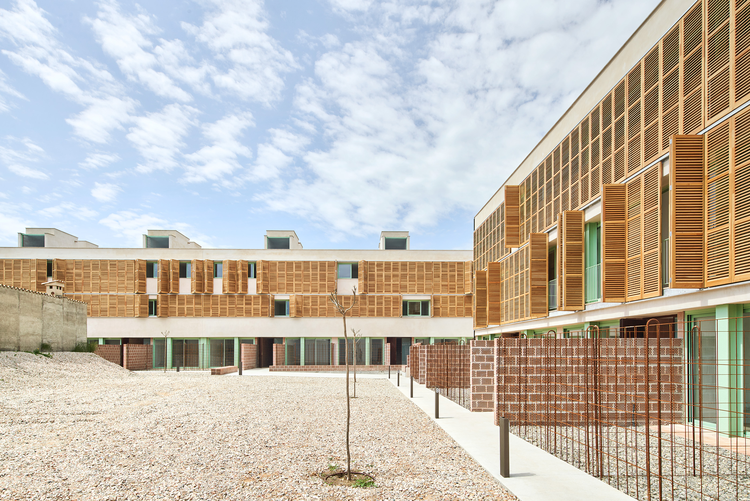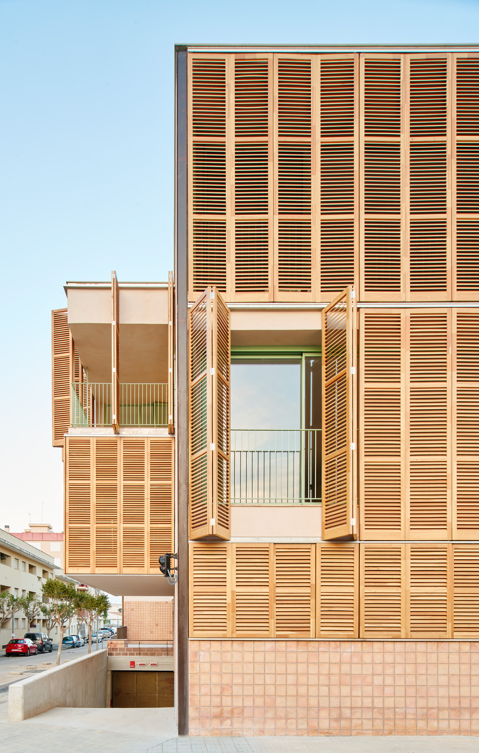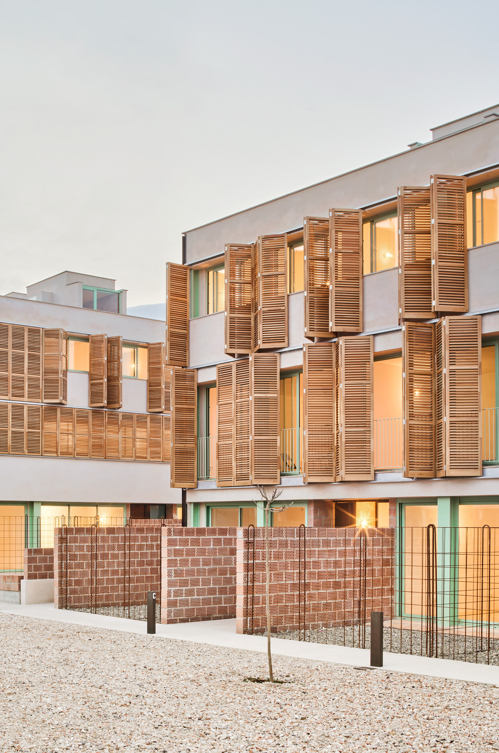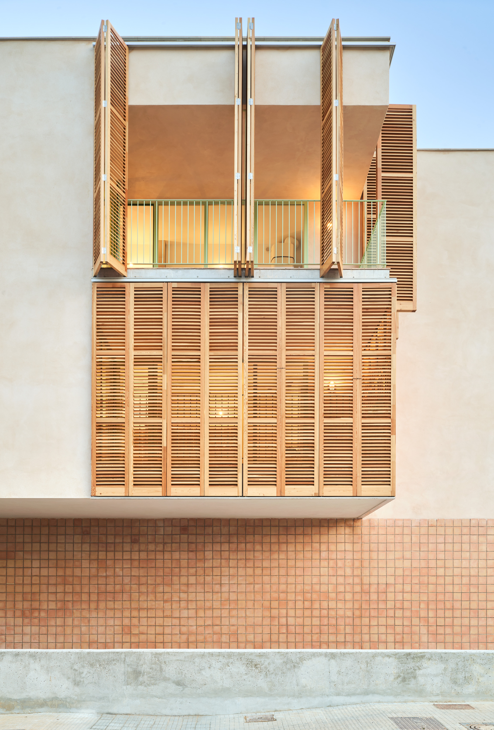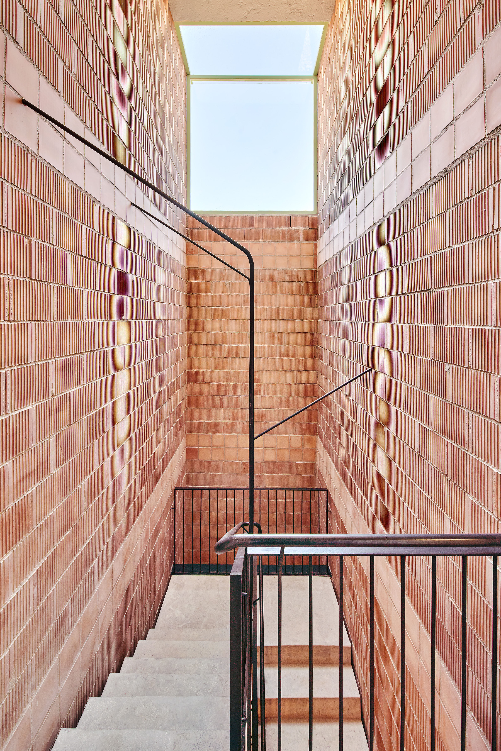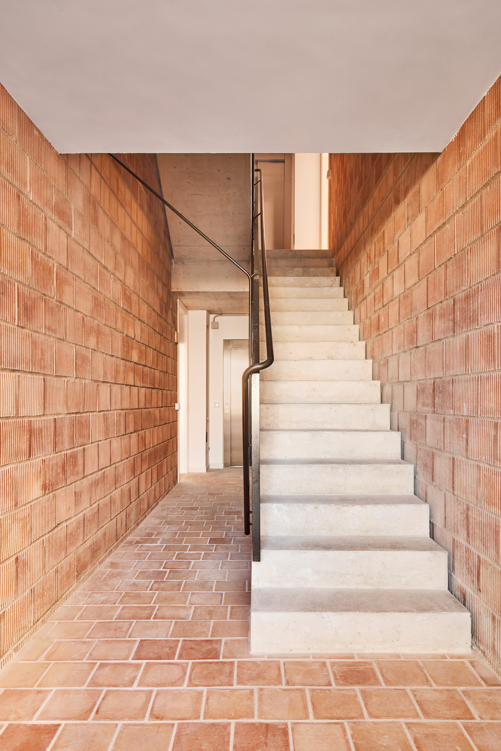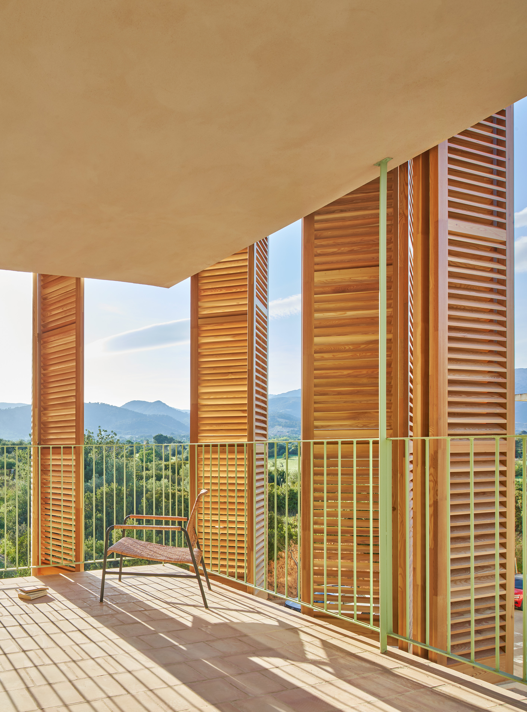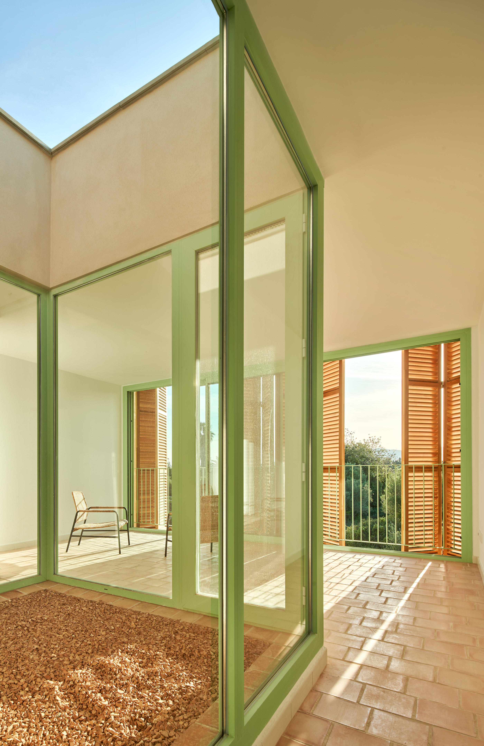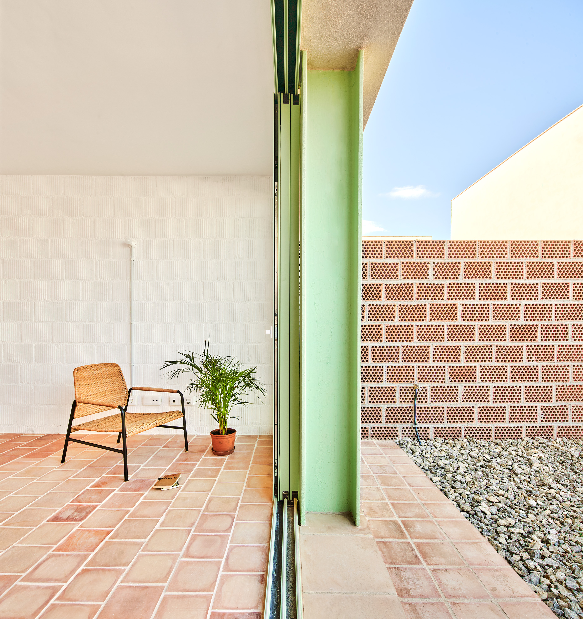SHORT DESCRIPTION
The proposal its resolving two fundamental aspects, the correct insertion of the building into the urban and physical environment, as well as a solution that is a synthesis of the functional aspects of the program (54 social housing units and interior common space). The building is organized along a north-south axis that gives rise to the location of two independent volumes, generating a public space between them. The housing module is organized around a central wet core that defines two areas with double orientation. The location of the day and night areas varies in height, generating different types of housing per floor. The homes have cross ventilation and outdoor spaces: a private garden on the ground floor, terraces and patios on the successive floors, which will allow the excess of summer heat to be regulated through passive strategies. The façade is resolved by a double ceramic sheet with recycled cotton insulation and externally, it is resolved with exterior insulation using projected cork and lime coarse developed by local companies, the solar protections made of larch wood (FSC) manufactured by local artisans The interior floors are clay ceramics fired with biomass, and lime paint is applied directly on the ceramic walls to give hygroscopic capacity and inertia to the homes. all from and manufactured on the same island The ACS is produced thanks to a NUOS Aerothermal system with very low consumption and high performance. The ventilation of the homes is resolved by means of heat recovery that temper the air thanks to community Aerothermal systems. The result of this process is a building with practically zero consumption (0.64 kWh/m2 x year 'NZBE') developed from a local economy model, passive strategies and with naturally healthy materials.

