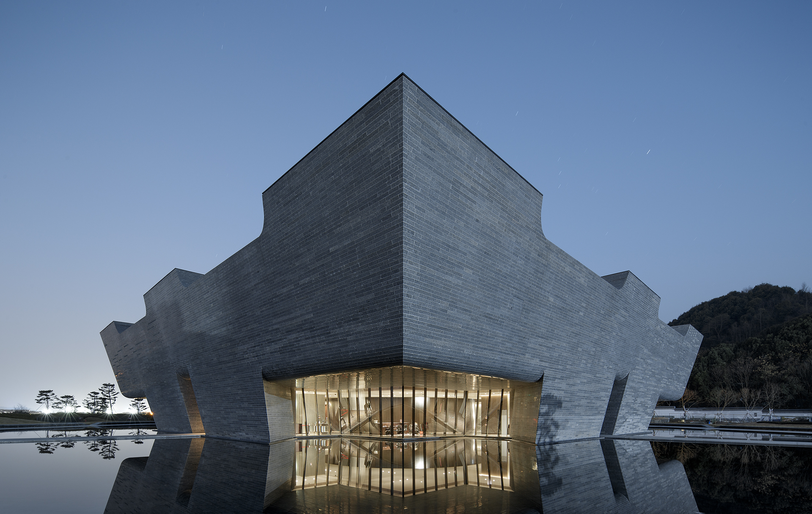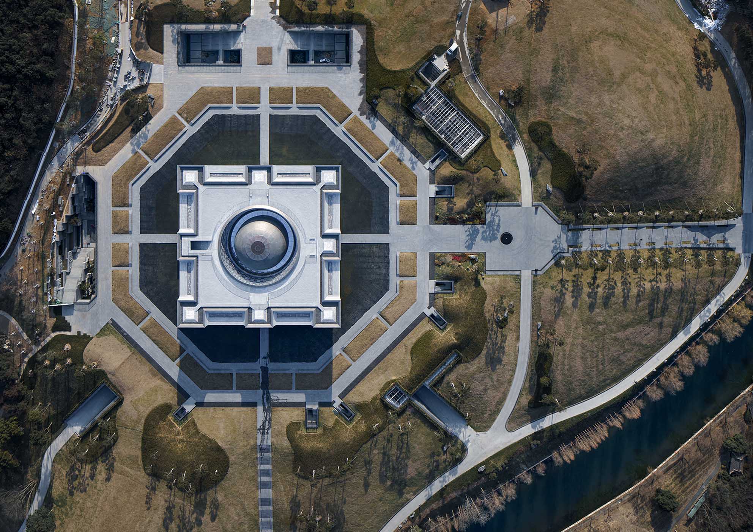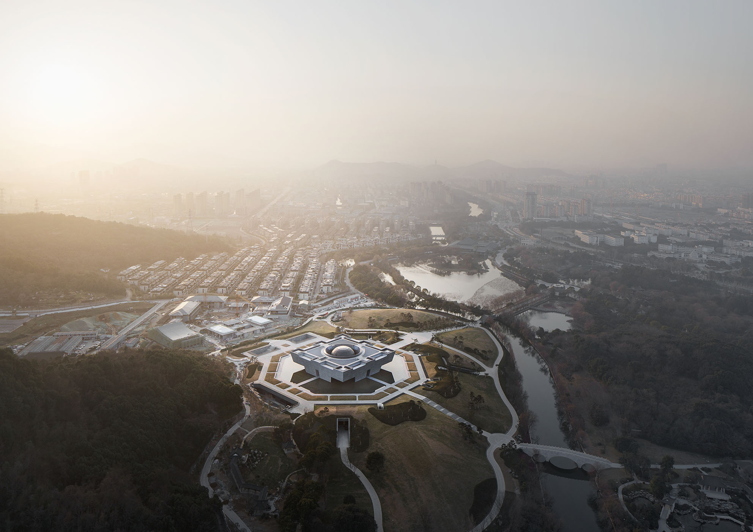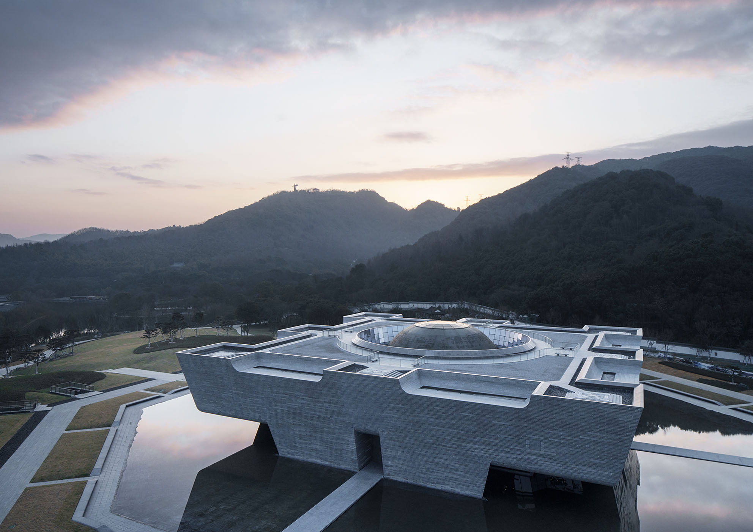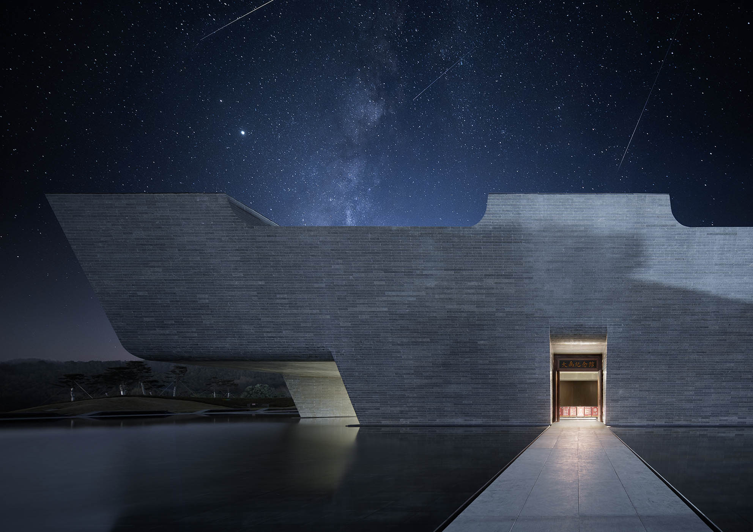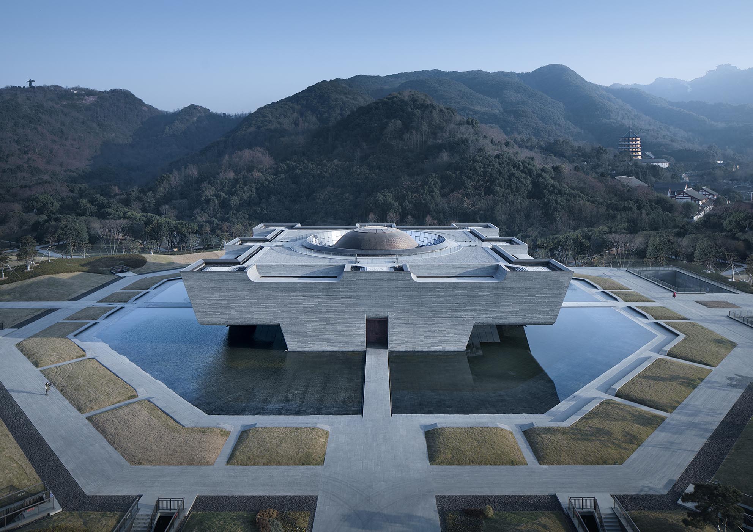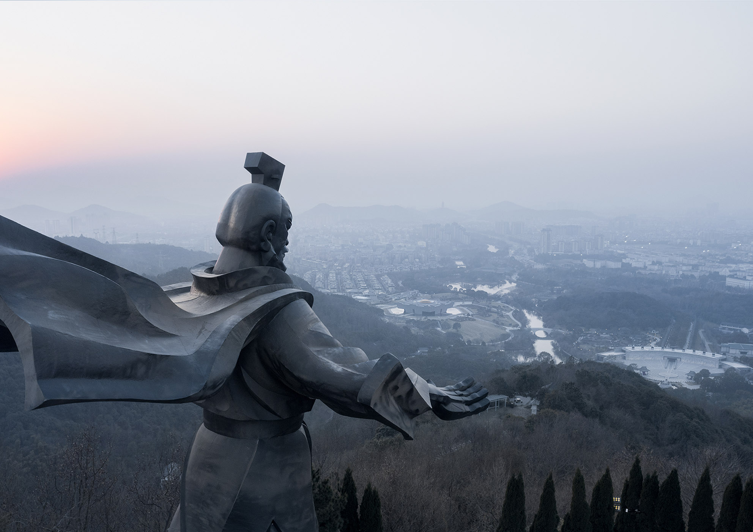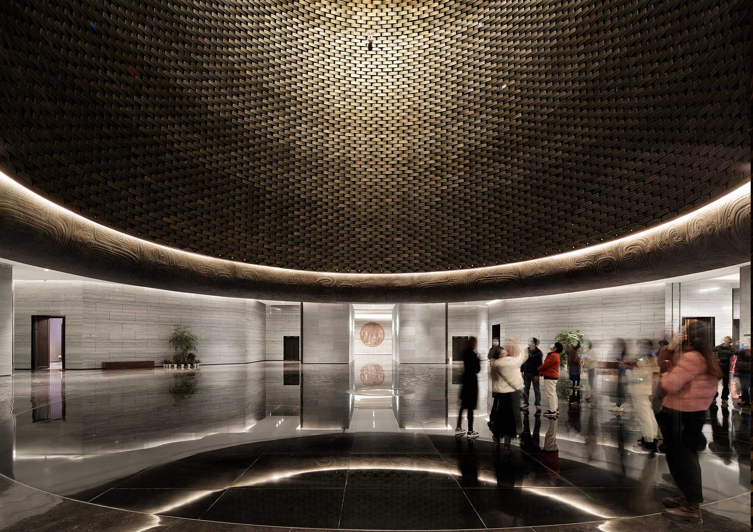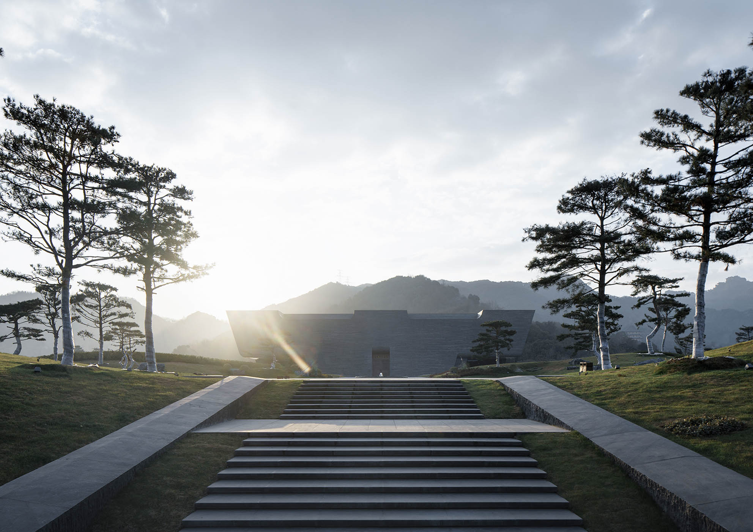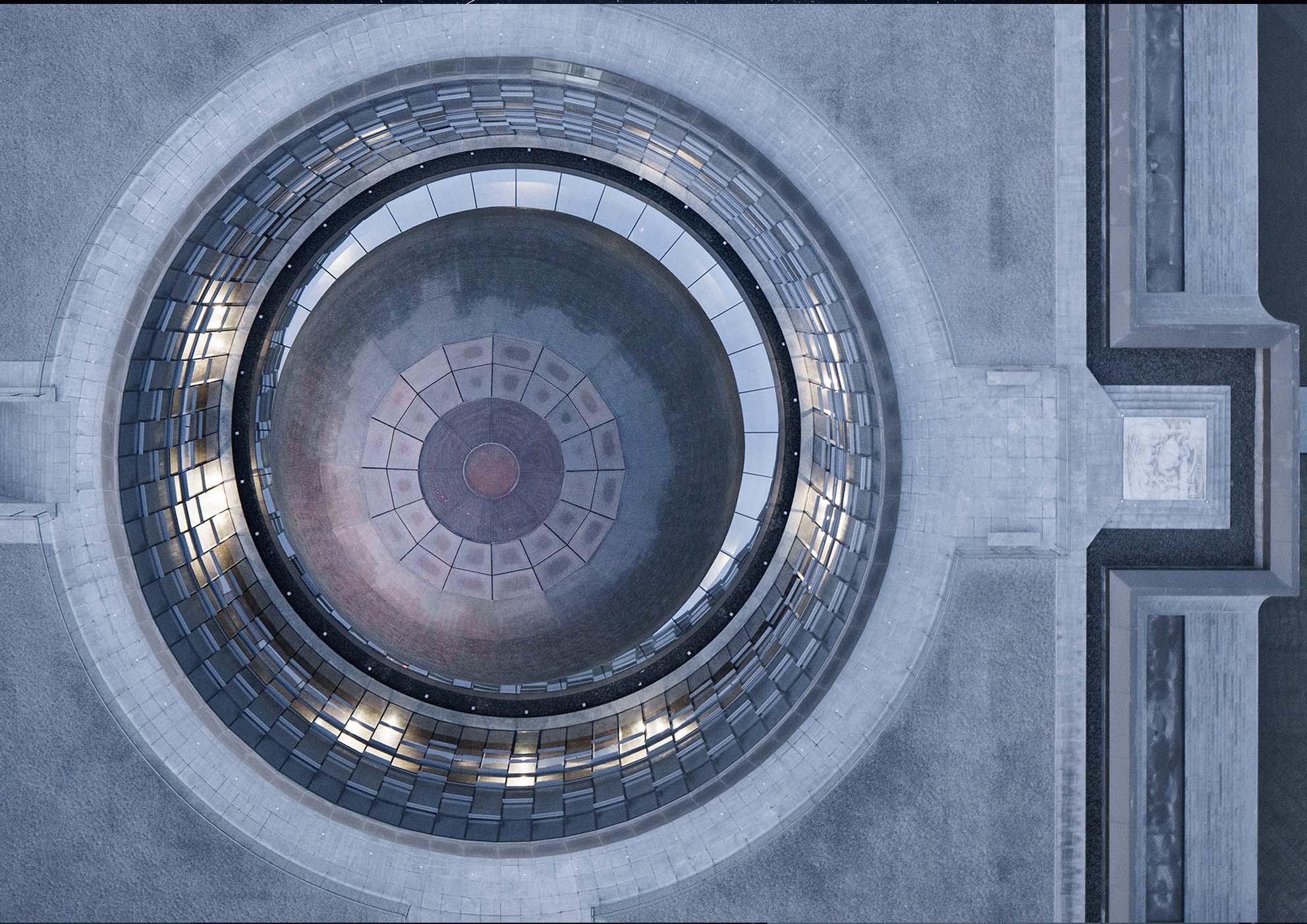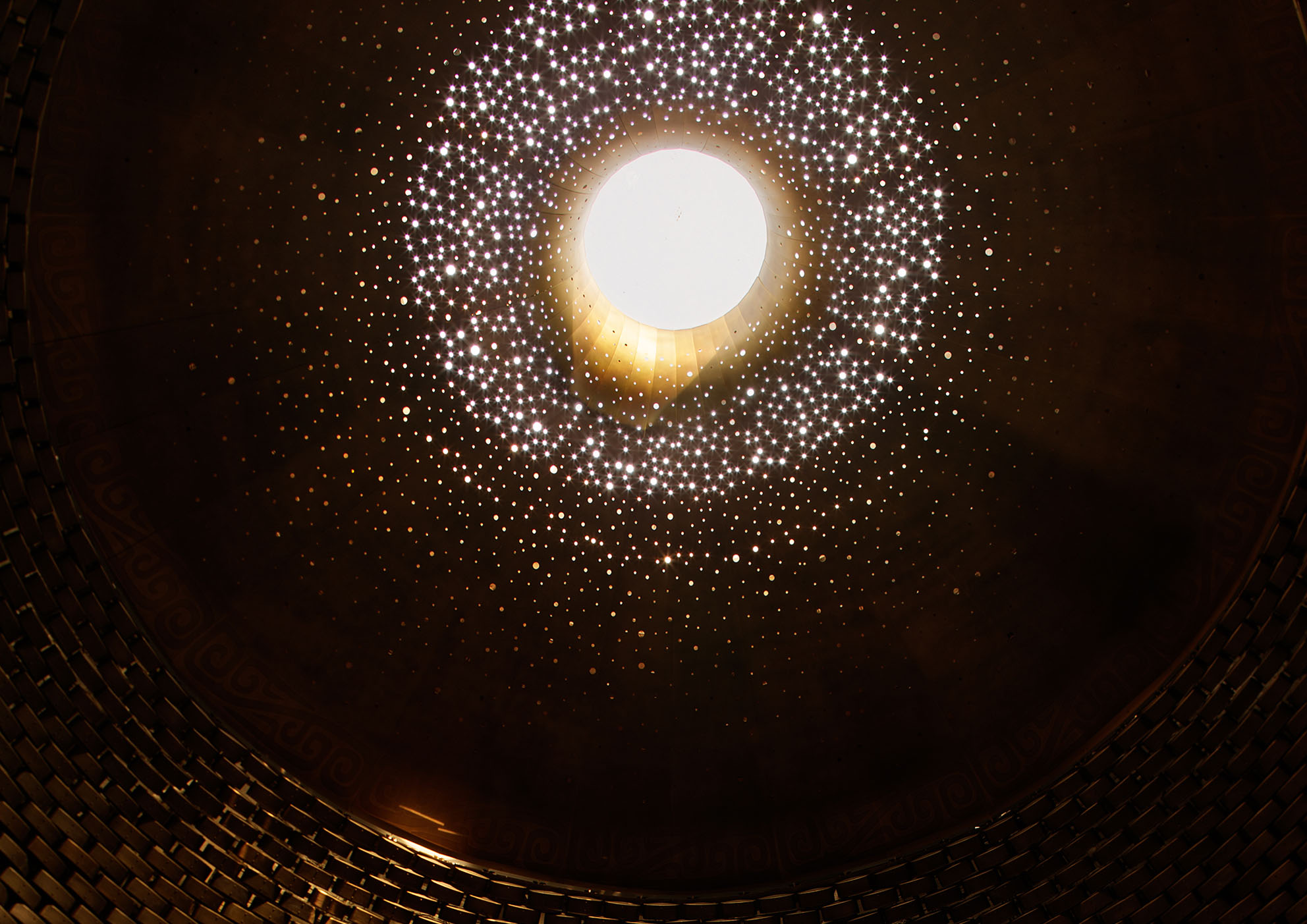SHORT DESCRIPTION
The overall layout of the memorial hall follows and highlights the main axis for worship in the entire Da Yu Mausoleum Scenic Area to form a spatial sequence with clear priorities, which integrates with the surroundings for convenient connection. The building volume follows the natural order and combines with the mountain slope to lower building height and reduce building shape to achieve a harmonious integration between the building, the entire park and the natural environment. Highlighting the historical role and influence of Da Yu, the architectural shape adopts the abstract and refined form of Nine Tripod Cauldron to create a simple and elegant identity through a central symmetric axis approach. A strong sense of monumentality and sculpture is achieved by the arrangement of spatial sequence, the pool design around the square and the pure reflection over there. Either the building shape of a "Square Tripod Cauldron", the dark gray concrete facade, the totem patterns, or the wall washer under the dome can give visitors a new understanding and interpretation of the traditional culture conveyed by the building. Daylight pours down into the central space of the dome, where the lightness and brightness of the daylight form a fantastic contrast with the solemnity of the copper bricks. Based on elements like totem patterns and flood control tools, the design team adopted architectural languages to abstract the detailed features of Nine Tripod Cauldrons, thus creating such a solemn geometric building. With cut four corners on 1F, the building seems to fly. Moreover, transitional space extends sight lines, and also interacts with interior space. Curves on the roof enrich the building’s contour. The building offers subtle framed views of distant mountain and statue of Da Yu, enhancing the architectural spatial layers.

