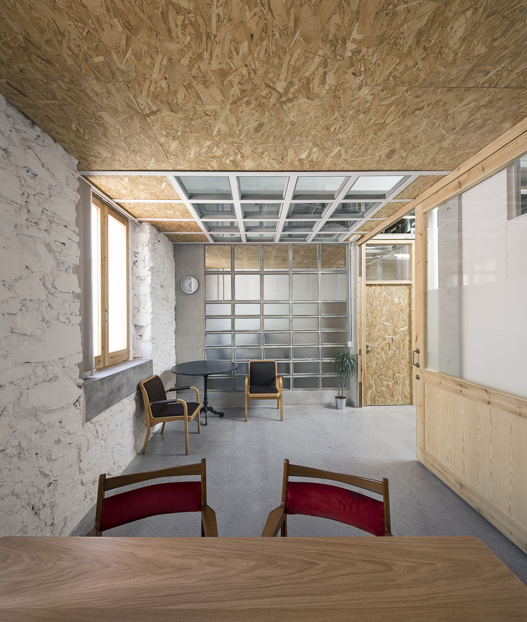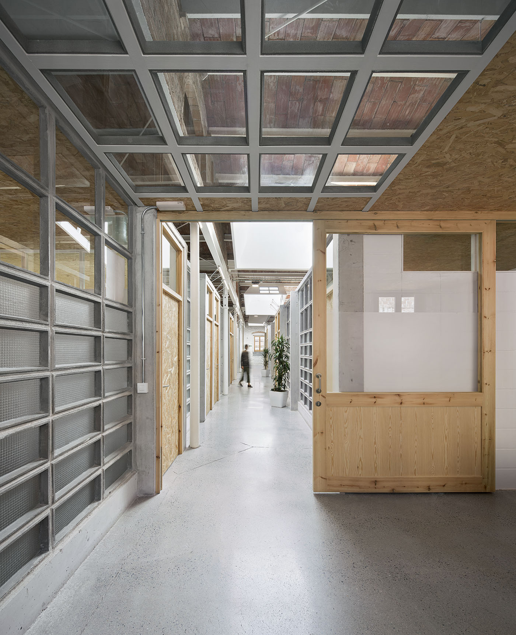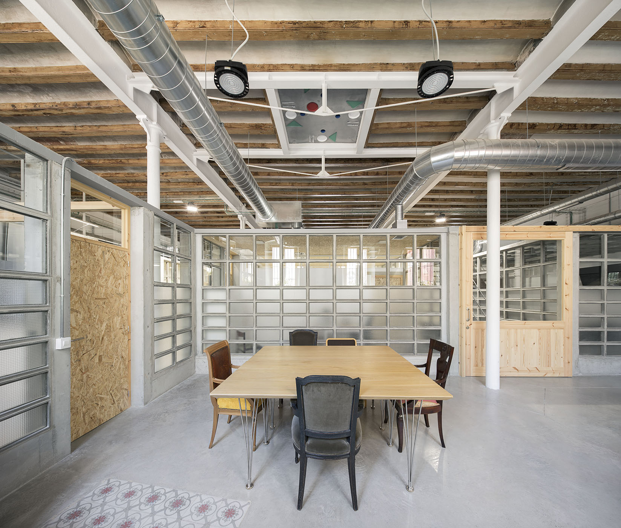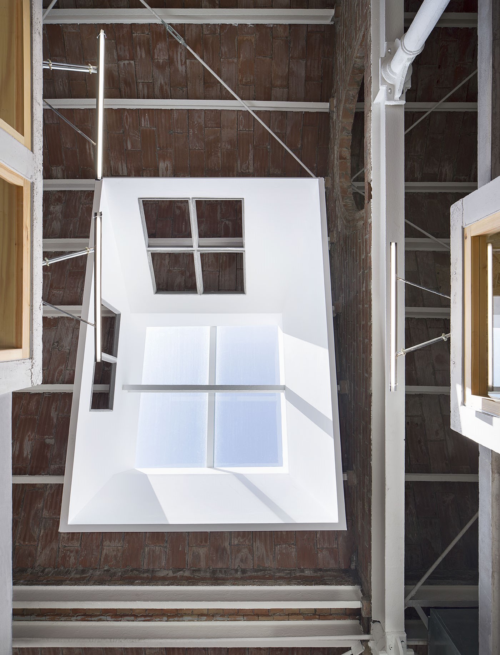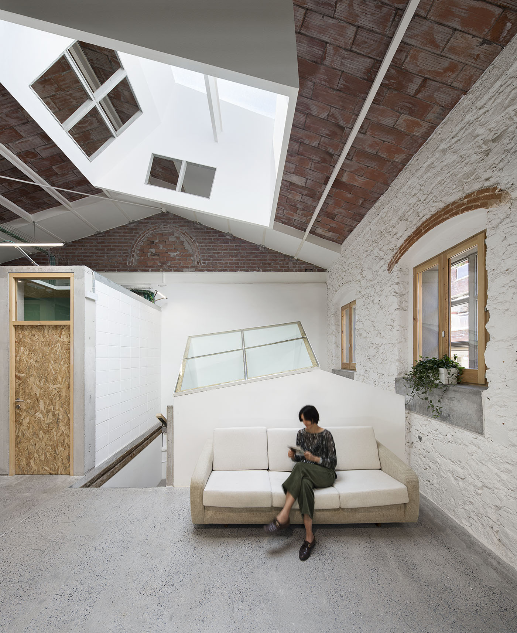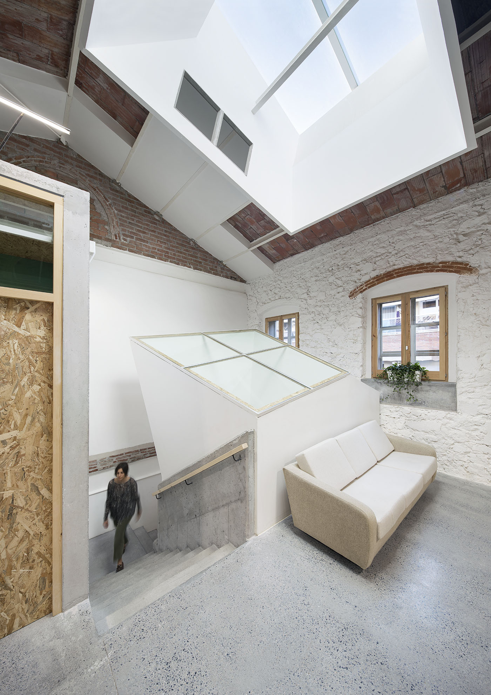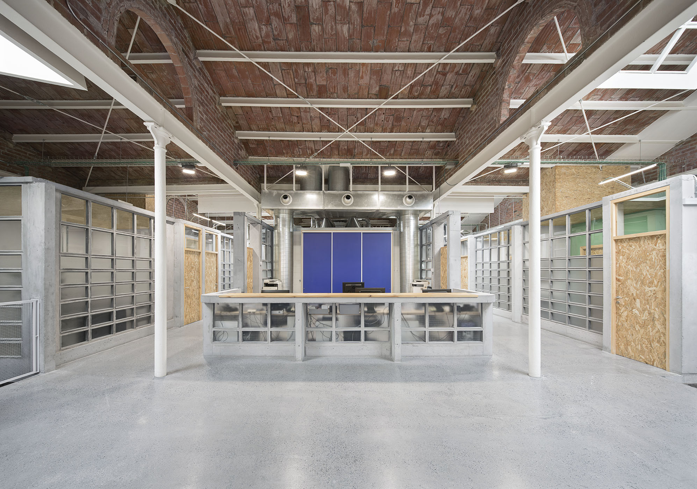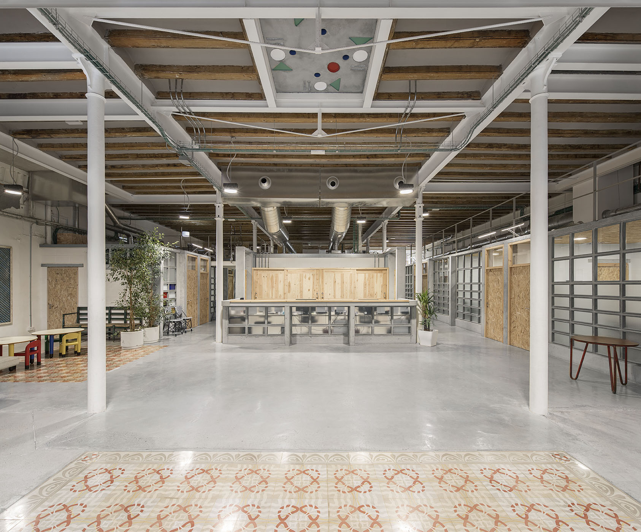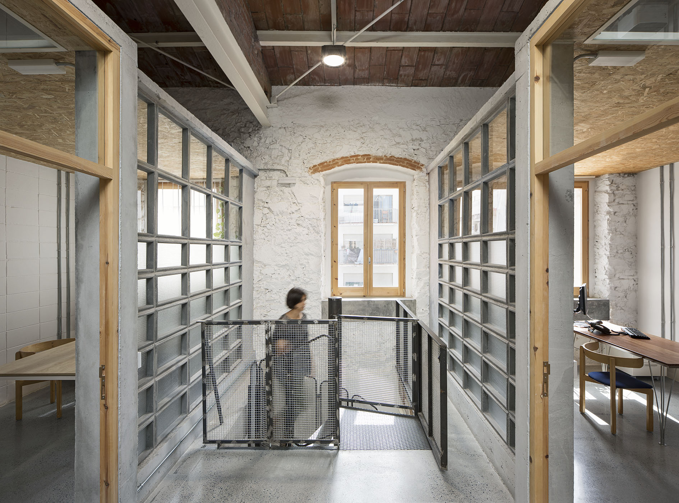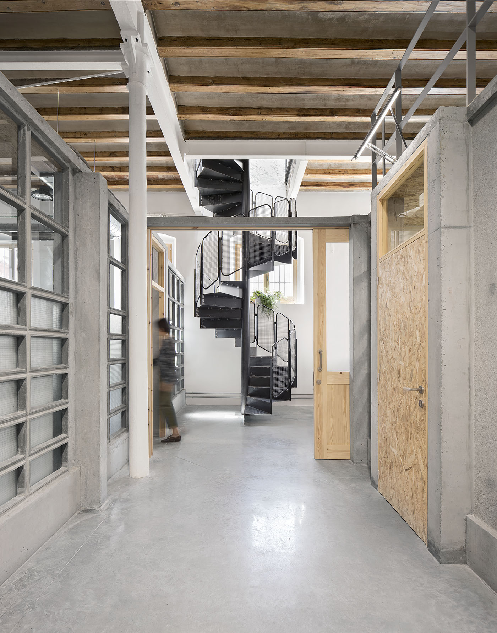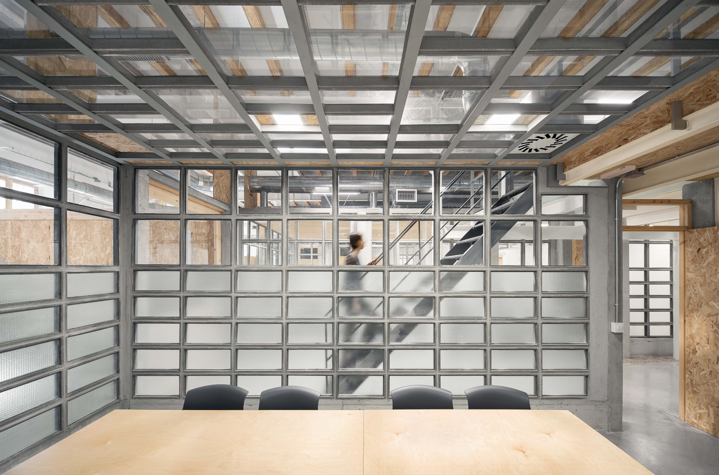SHORT DESCRIPTION
The project involves the conversion of three industrial warehouses in the urban center of Calella into a Mental Health Centre. The first intervention is the unification of the three industrial warehouses into a single space. All structural elements are retained, while the rest of the interior structures, as well as the access staircase and auxiliary buildings, are demolished. The ground floor is designed as a spacious entrance and welcome area from which two perpendicular corridors are organized, housing various consulting rooms and offices. At the end of these corridors are larger workspaces, a kitchen and dining area, and a meeting room for center staff. Two access cores on the sides of the main lobby connect to a second welcome area on the upper level, from which two similar corridors lead to the rest of the offices for personnel and substance abuse treatment spaces. All the spaces in the center are constructed using prefabricated concrete elements, framing a glass surface. Two types of prefabricated pieces, square and rectangular in shape, are used to build these interior walls. These pieces, which had ceased production years ago, were originally used as windows in industrial architecture. Their use in the center involved the recovery of their molds and their production. The concept of the "window" as an element that defines and delineates the project extends to the existing pitched roofs in the form of large openings to the sky. These skylights are constructed as suspended rooms that generously illuminate the upper level. While the vertical enclosures are constructed using these prefabricated elements, the polished concrete floors incorporate carpets made from recycled hydraulic mosaics. The rest of the enclosure elements and furniture are constructed from recycled wood.

