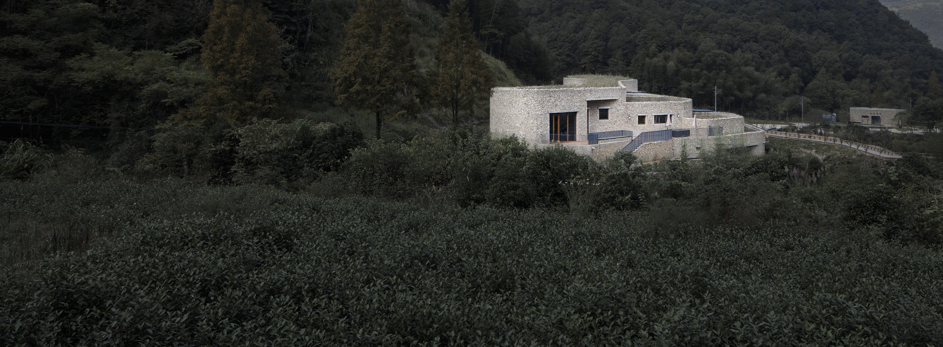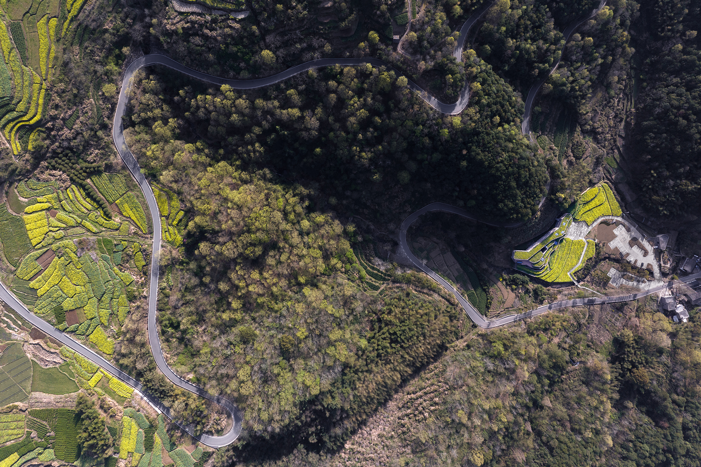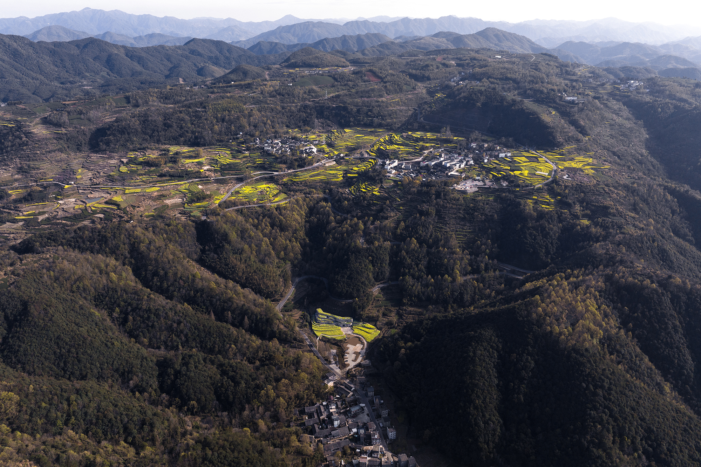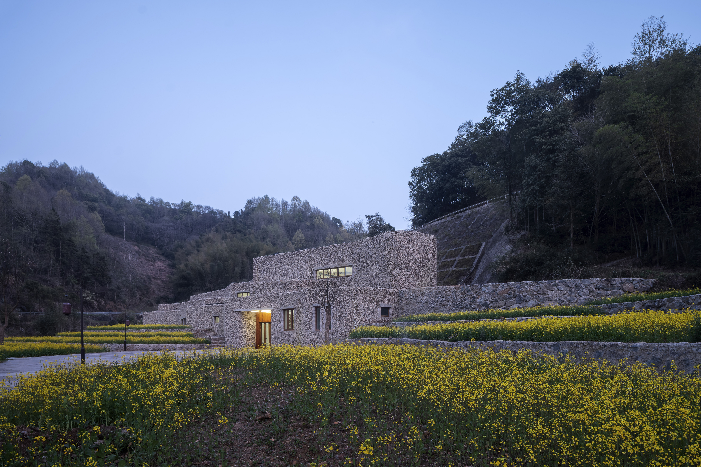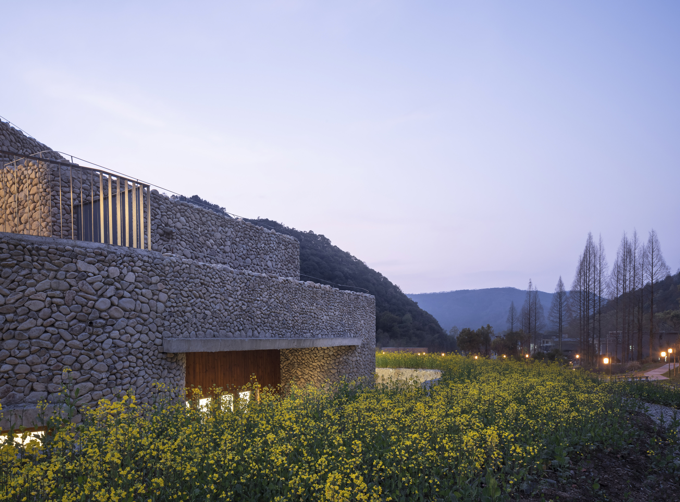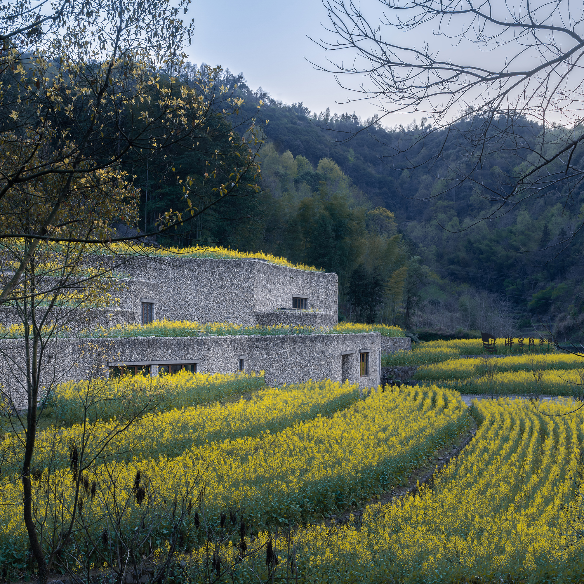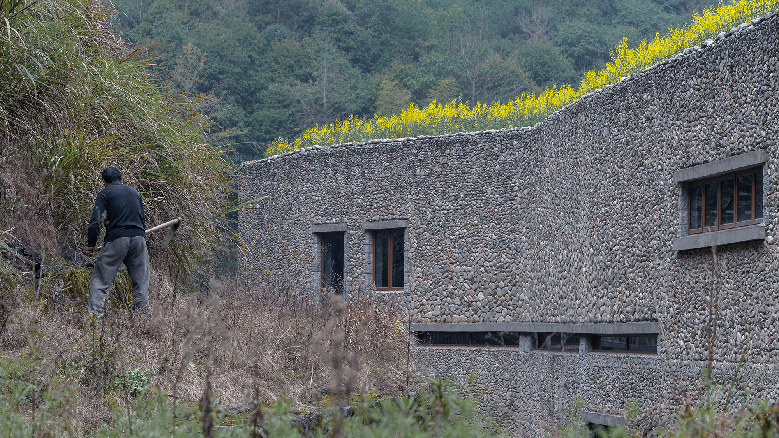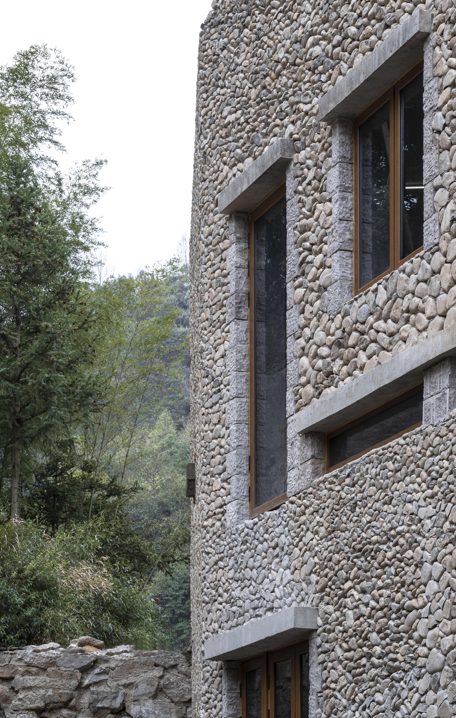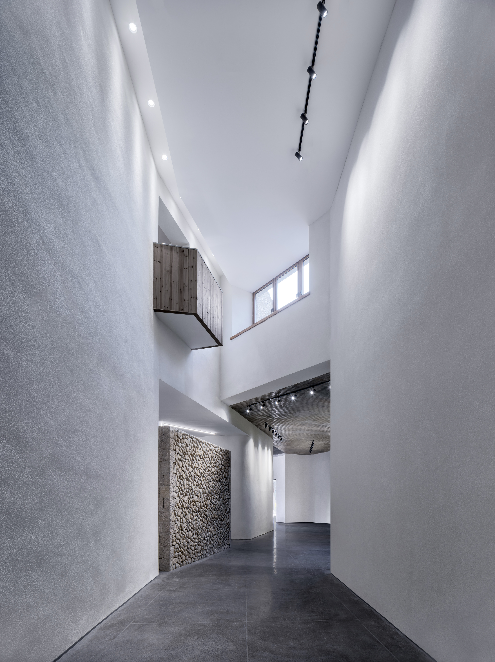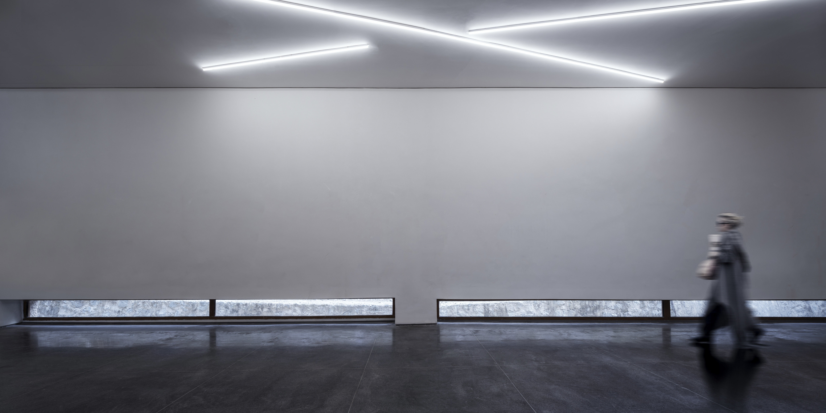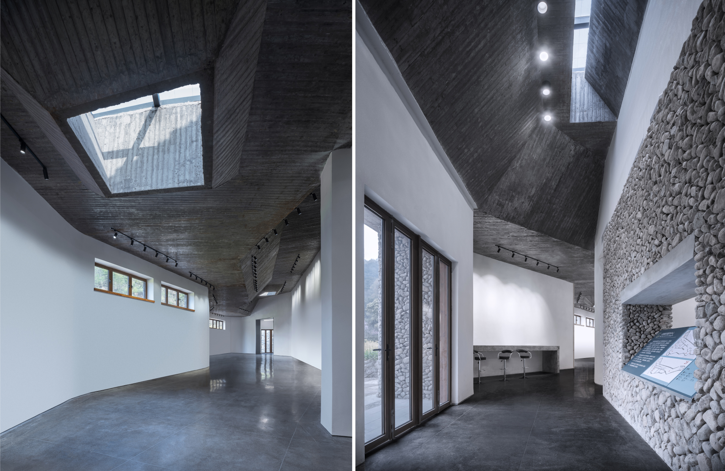SHORT DESCRIPTION
The project is positioned as a small cultural and tourism building that features a visitor center, an exhibition space and an experience center of Sangzhou Town’s culture and history. The base is built on a beautiful terraced field, close to mountains and rivers. Based on the overall natural environment, the exterior space of the building integrates with nature and surroundings in design language. Its silhouette takes cues from the original terraced fields, making the building well blend with environment. The rooftop is designed to be covered with crops, just like the terrace fields nearby. The indoor spatial design is consistent with the external shape. Irregular walls and staggered rooftops render every space unique and delicate, like different trails in the countryside. Natural light is introduced through high windows or skylights into the walls and the ground, forming enjoyable views full of changes. Built against mountains, the building horizontally unfolds towards the east and the west, and its south side is higher than the north one, continuing the original terrain features. The rooftop is covered with crops. Natural daylight is introduced into the interior through high windows and skylights. Besides, by taking into full account the local dominant wind direction and landform, the project arranges the outdoor space in reasonable way to offer villagers a rich activity space. To incorporate local characteristics into the building, the project employed experienced stonemasons in the town and used local natural stones, striving for presenting the most original features of terraced fields. Detailed components are meticulously created by craftsmen, such as the stone window frames and drips. Materials for the indoor spaces, including the fair-faced concrete roof, the white diatom mud wall, and wood-colored doors and windows, are adopted to reflect the original texture of materials, as well as the primitive feelings of the countryside.

