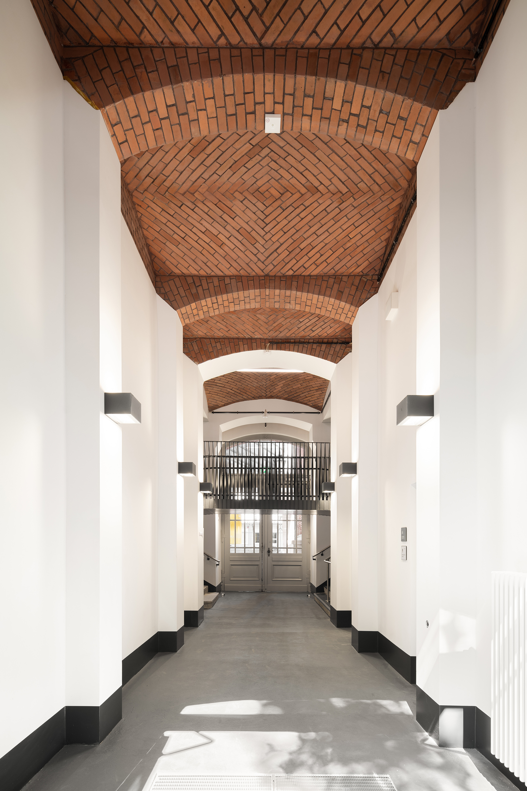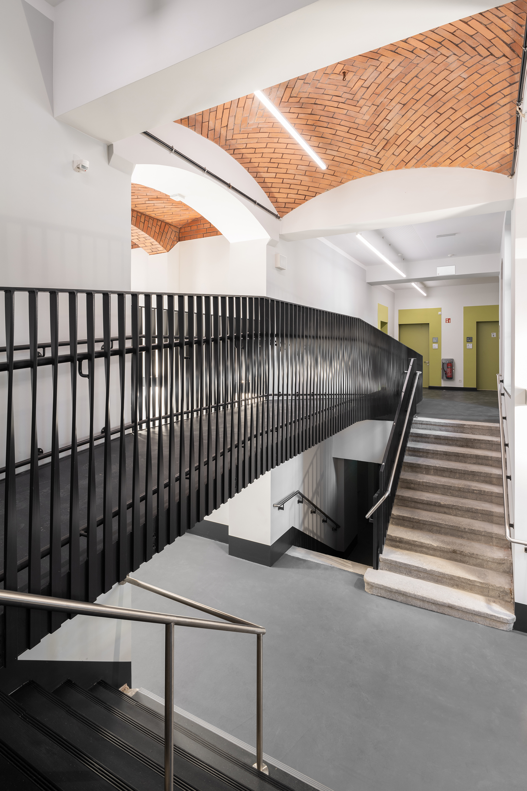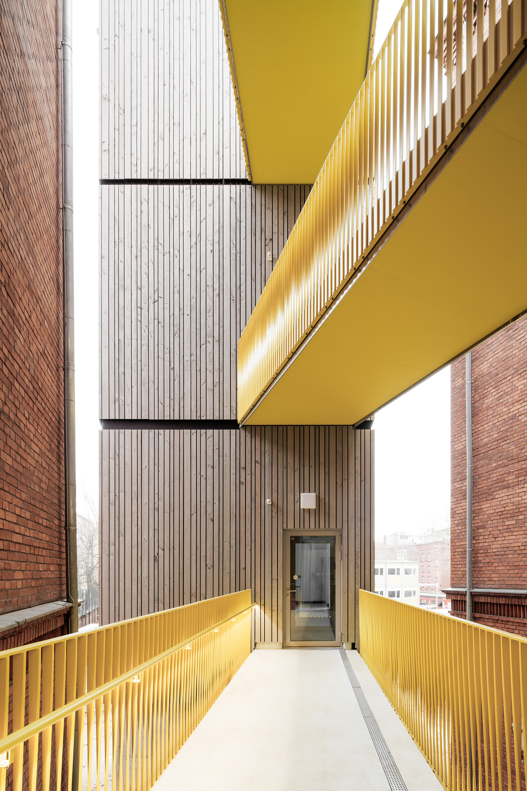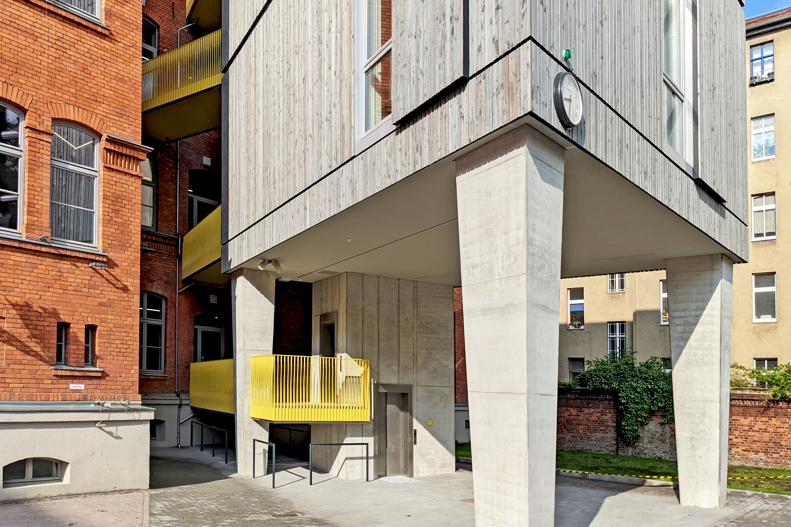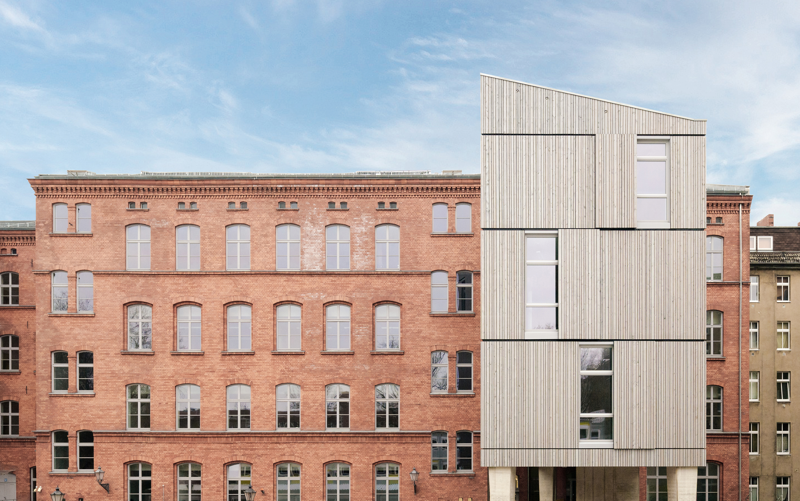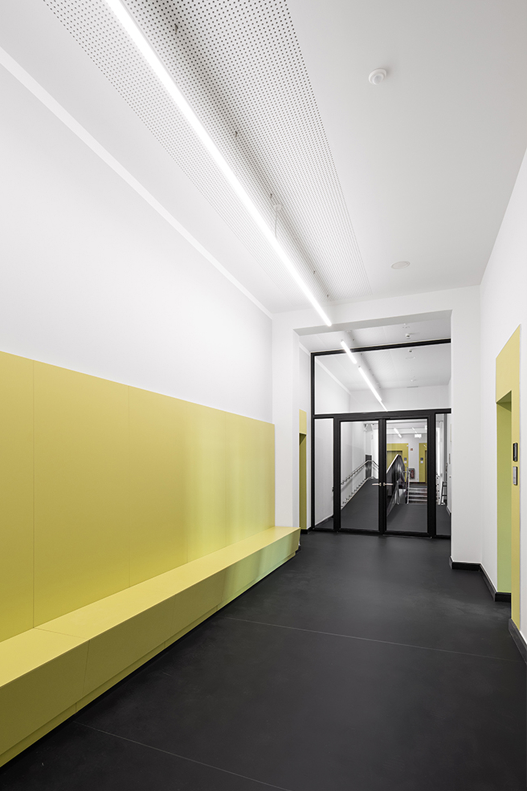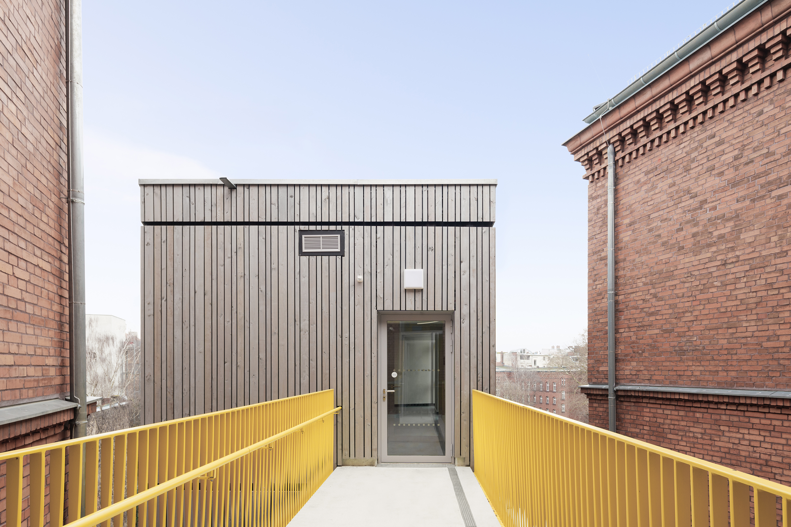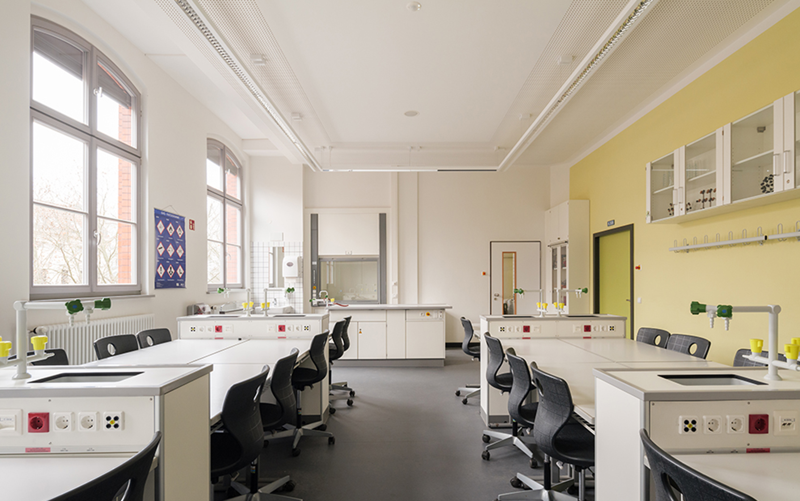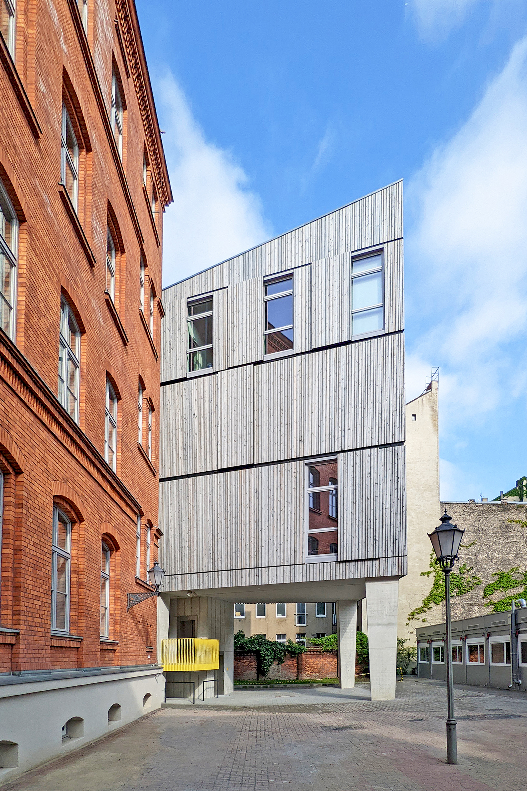SHORT DESCRIPTION
With a modern architectural language, SSP Rüthnick Architekten extended the school, which is under ensemble protection. The main building for 580 pupils was modernized and rehabilitated. The new building in the schoolyard complements the existing school building. The three-story extension respectful distances itself from the solid masonry building with red clinker bricks. A modern-looking façade made of vertical larch wood slats was deliberately chosen to contrast with the historic brick building. In addition to the expressive cubature, the joints between the floors and the movable sliding elements gives the building plasticity. The wooden elements, which can be moved manually, serve as sun protection. The structure of the extension, which is elevated up to the first floor, is given a floating effect by the slender, conical columns. In this way, access to the old building was preserved and the existing schoolyard was affected as little as possible. The building from 1875 by the architect Hermann Blankenstein belongs to the „märkische“ brick Gothic style, decorated with ornamental elements. With a bright yellow color and artfully twisted balusters, the existing building is connected to the extension by four modern bridges. Special rooms of the school, e.g. a library, are housed here. With the new elevator integrated, barrier-free access to the existing building could also be achieved. The floor plan structure of the old building was optimized. The mezzanine floor required special attention to create barrier-free access. Already in the early design stage, a bridge was developed that forms a two-meter-high arch over the entrance corridor and thus connects the two mezzanine levels. The bridges, both inside and outside, appear in a formative shape and are integrate respectfully with the existing building. The classical entrance areas, executed in brick architecture, are extended by a contemporary interior concept.

