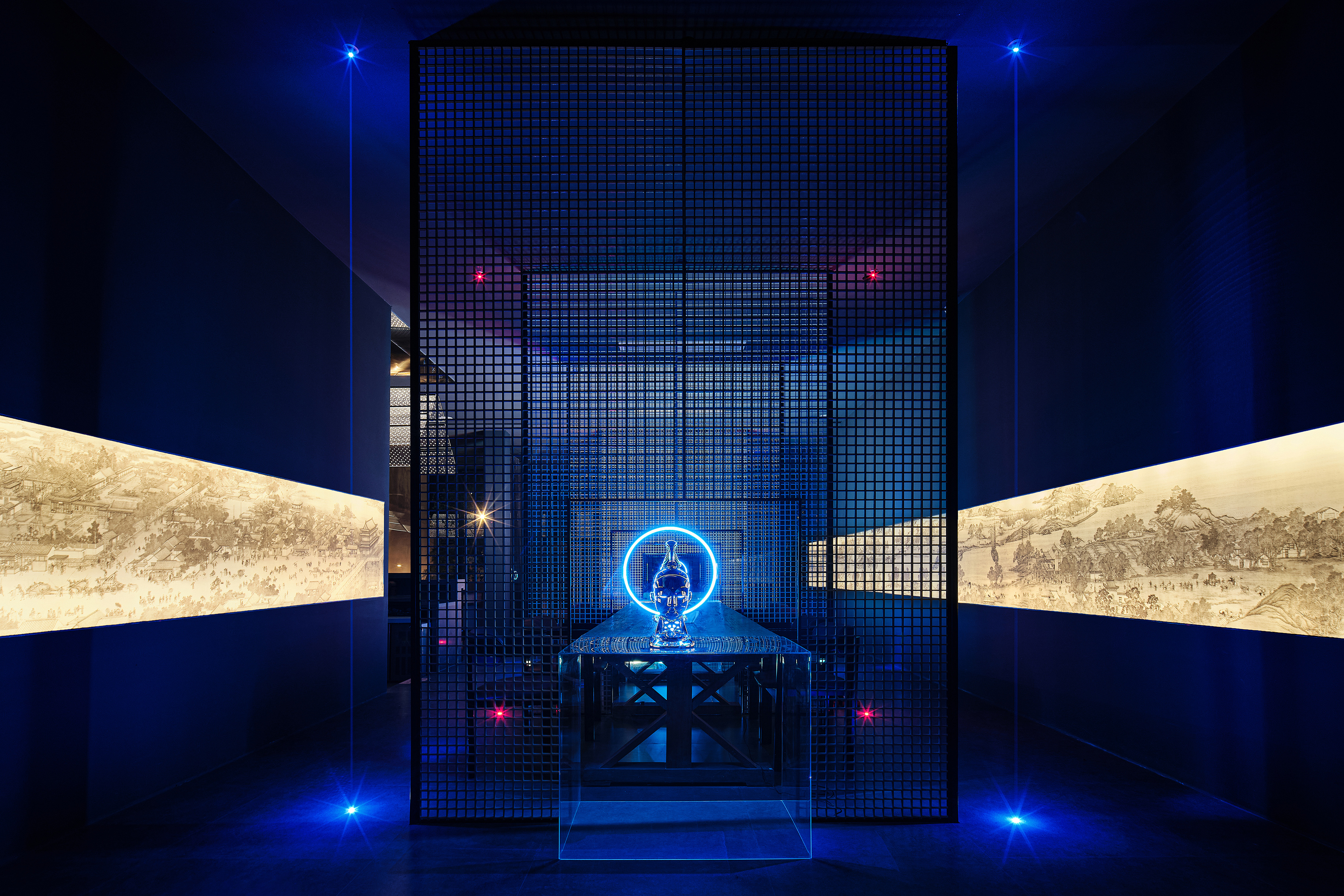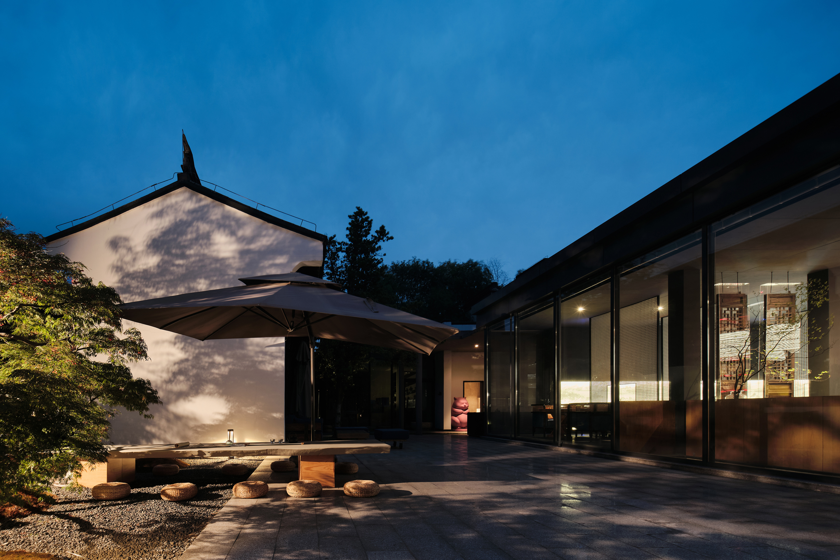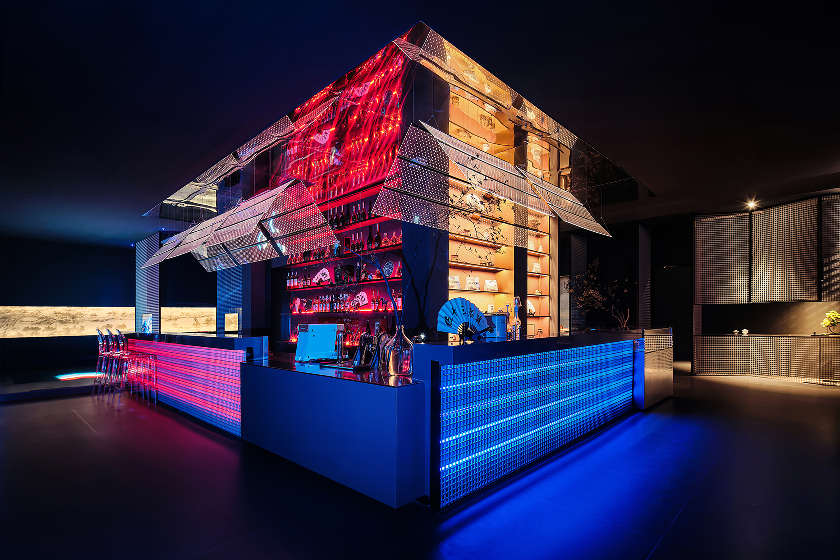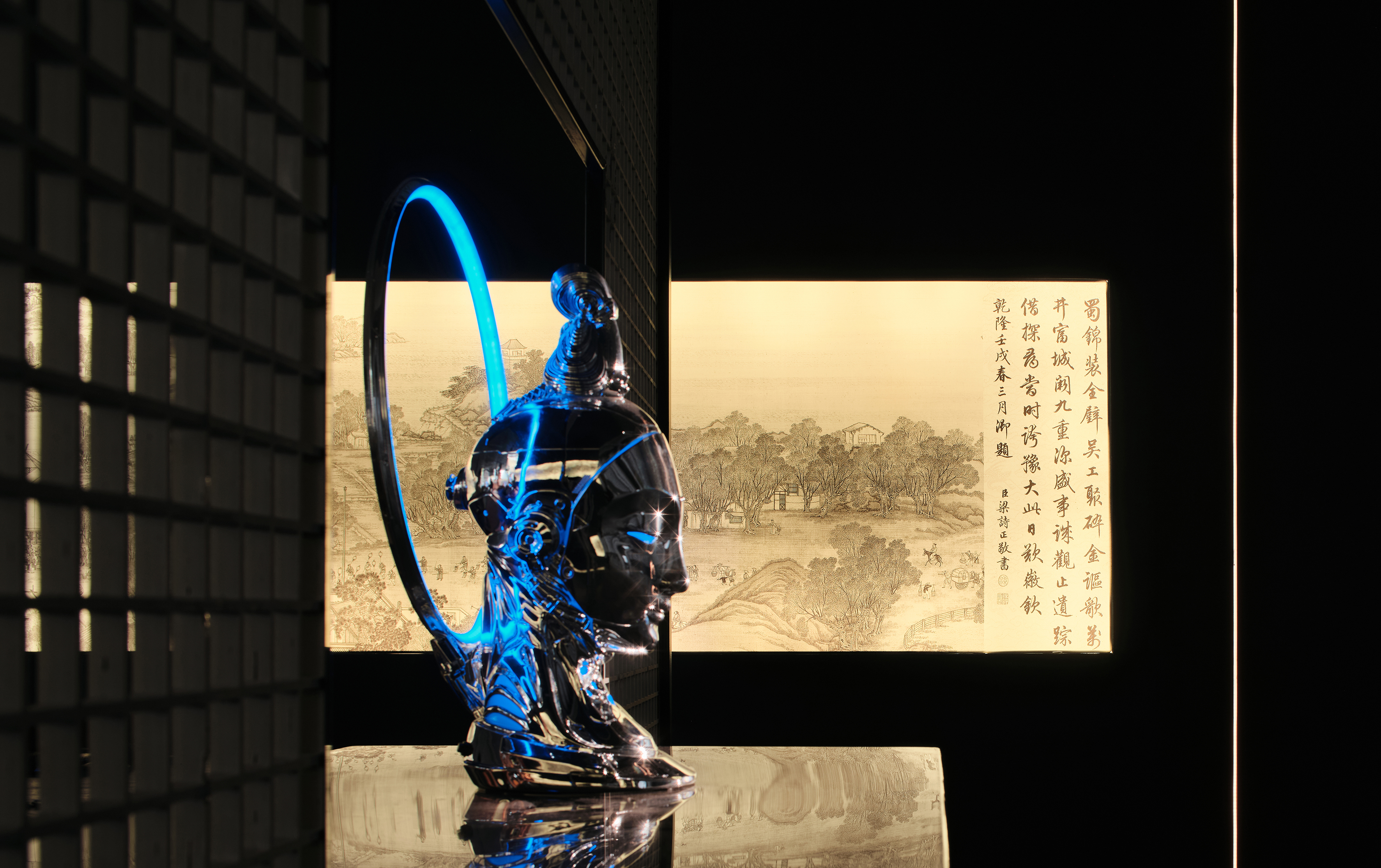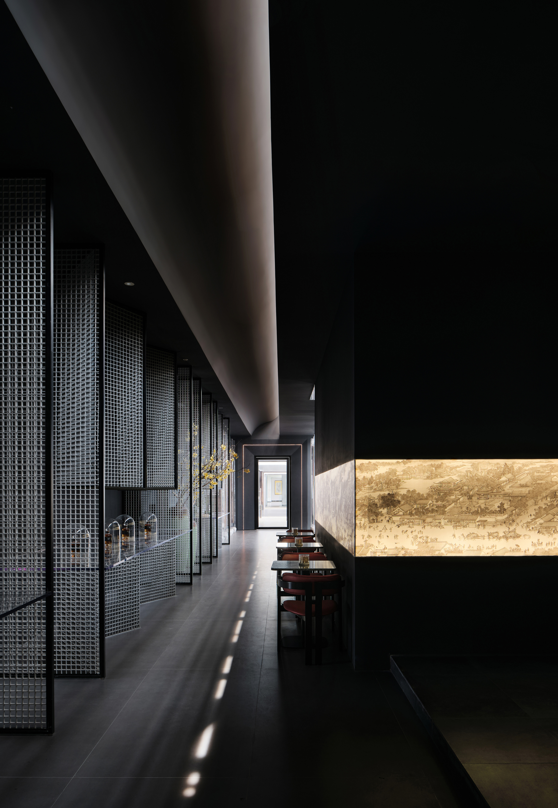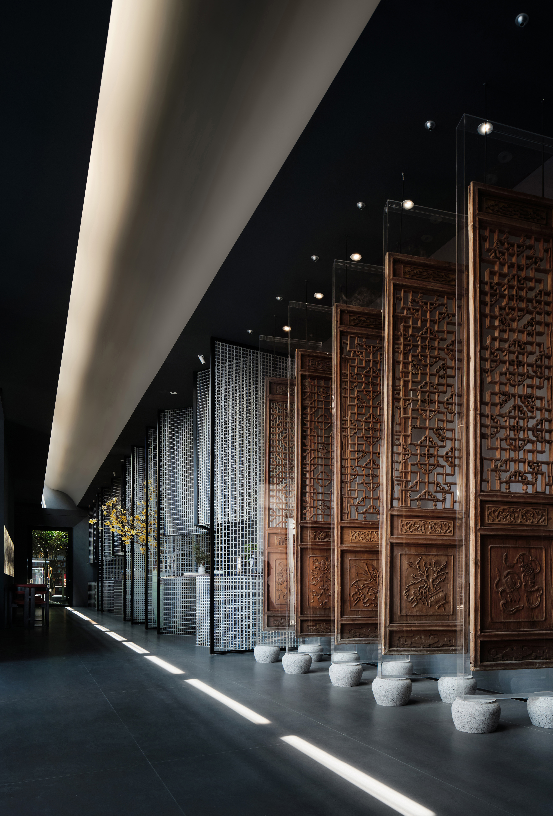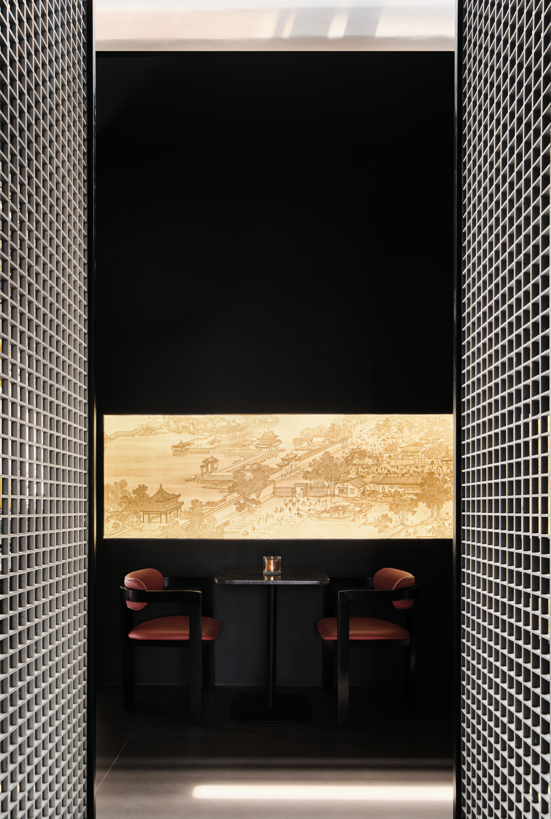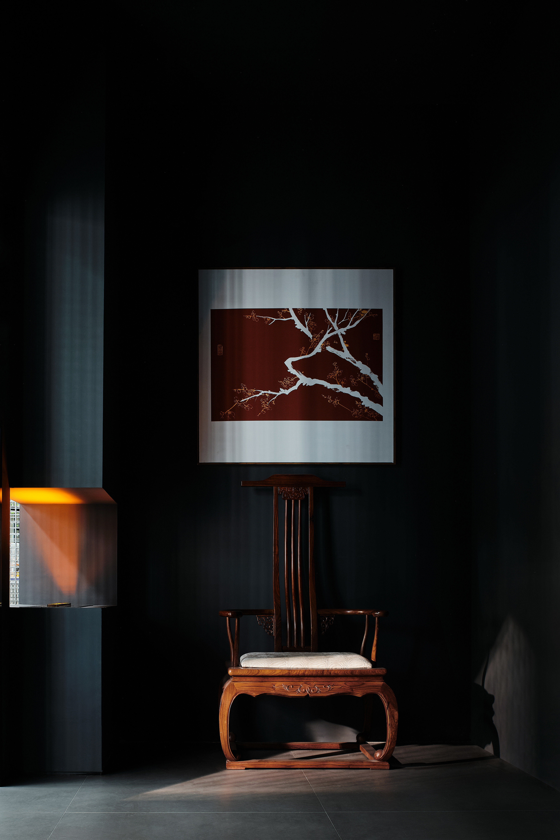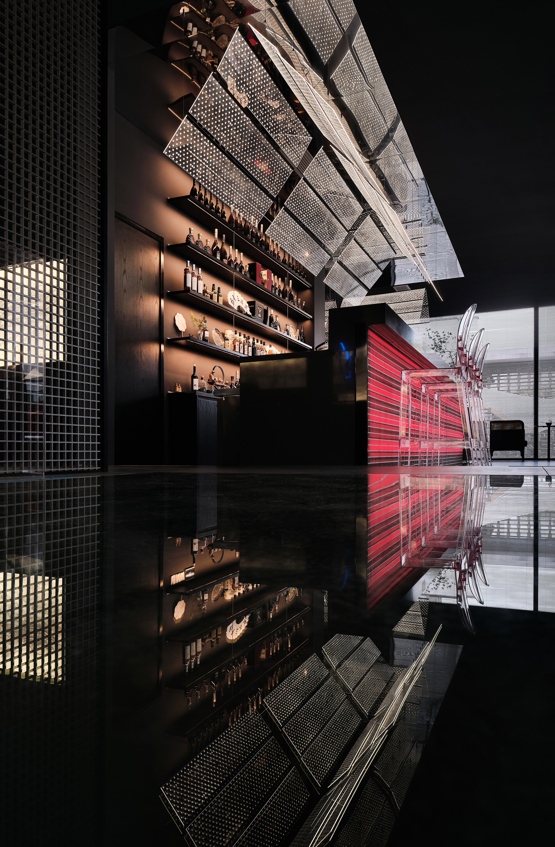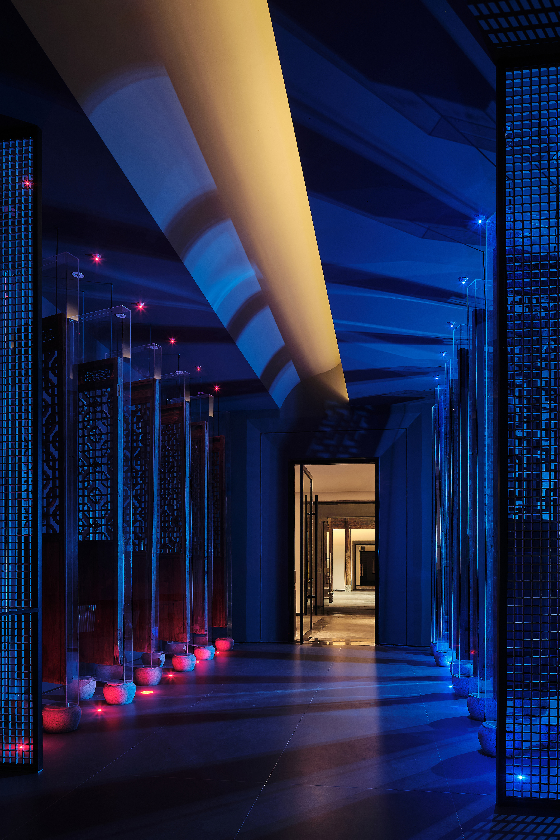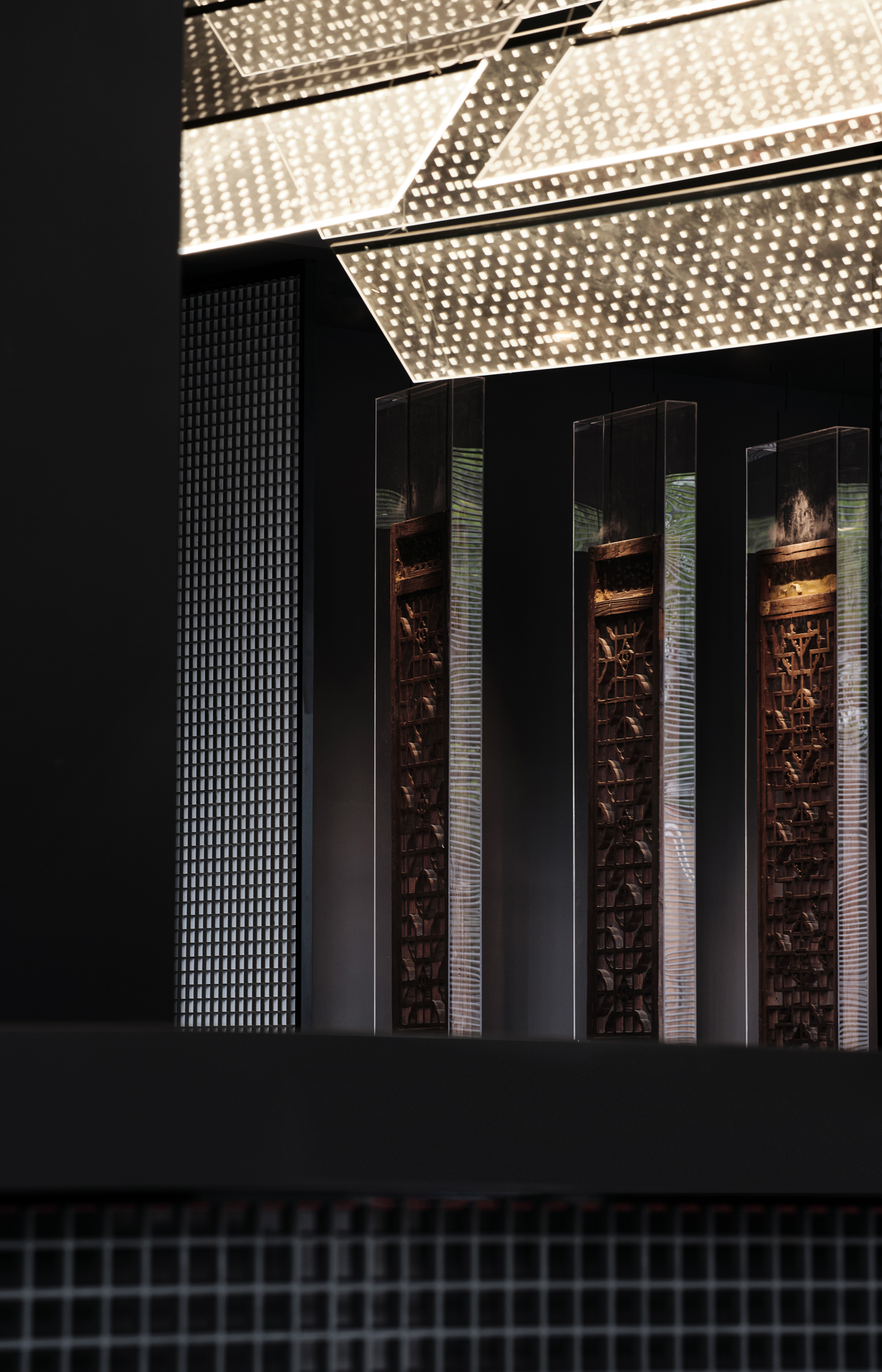SHORT DESCRIPTION
The project is located in the former site of Liu Yong University. How to continue the history and retain the appearance in people's memory and inspire new vitality is the direction of the design team's exploration. The ancient wooden doors of the original building are removed, sealed in acrylic panels, and supported by stone piers to form a screen arranged on both sides, creating a historical atmosphere at the same time, with spacing and suspension to release the sense of air, and the heavy sense of antiquities offset each other, but also grow each other. The collision of new and old, the temperamental conflict of materials, the subversion of weight sense... Here, the order of space carries the disorder of time. Place oneself at this, already be familiar with alienate again, make the person feels time and space crisscross, also true also unreal. The roof cut a line, just like the "flying white" in Chinese calligraphy, in the overall dark color space more impact, break dreary. The skylight is designed according to the direct sunlight Angle of jiangyin latitude 31 degrees north, reflecting the abstract time with concrete light and shadow. In the design of the hall and bar, saibo elements are introduced to pull in the sense of science and technology and the sense of the future, advancing the theme of time and space. The use of modern industrial materials to shape the traditional Chinese style, the continuation of the form and content of the conflict. In addition to the main light source, red and blue laser neon lights are added to the design to enhance the sense of future and atmosphere with visual stimulation, just like being in a virtual scene. In this functional space, unique chemical reactions are catalyzed with alcohol.

