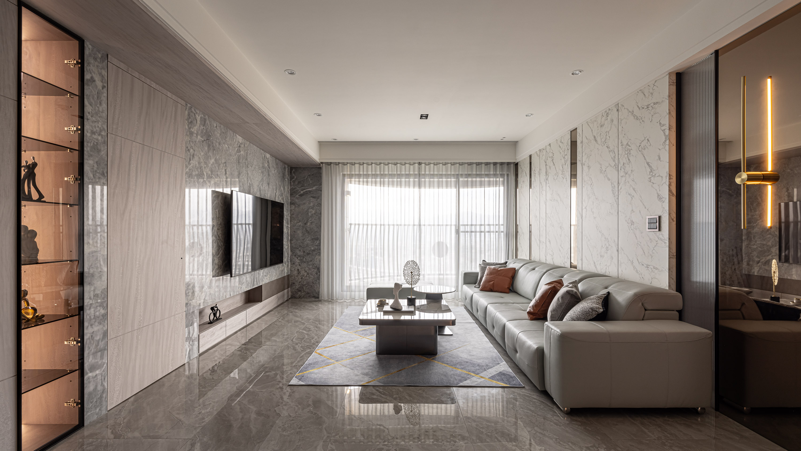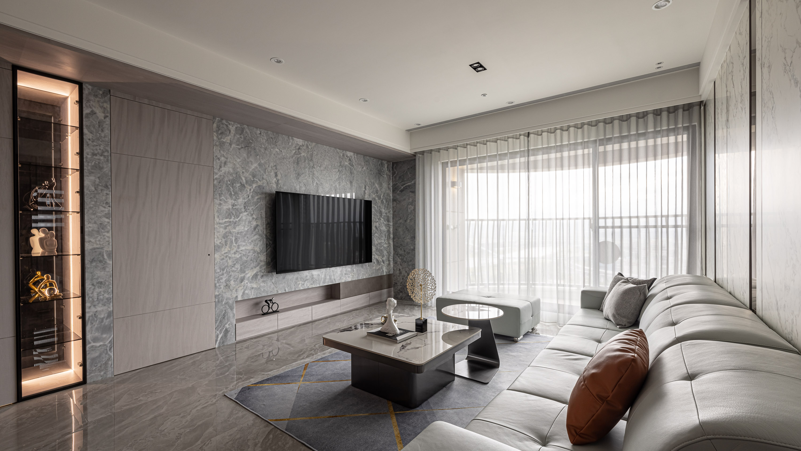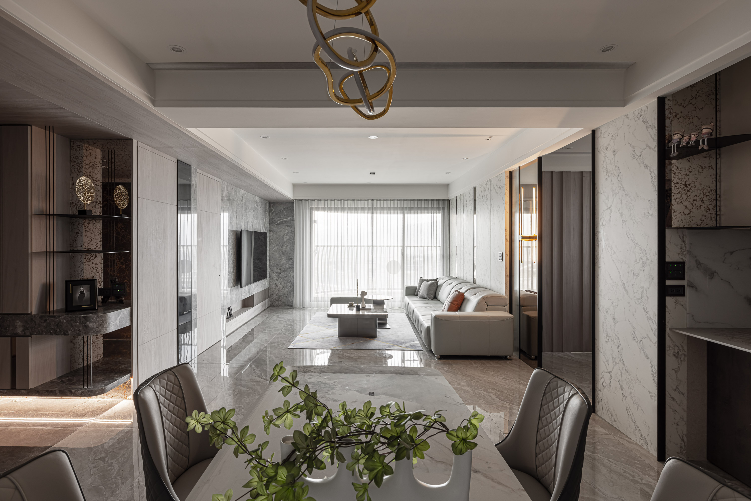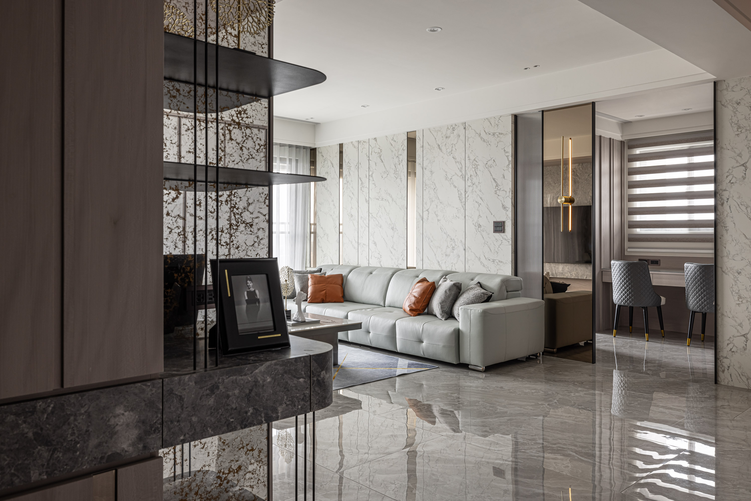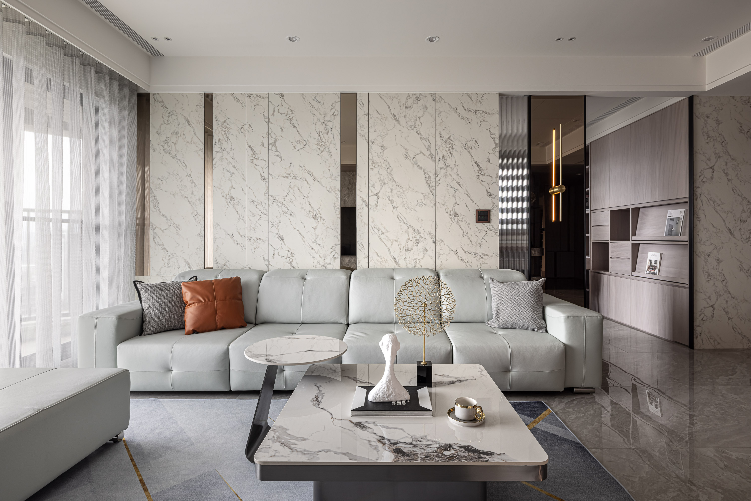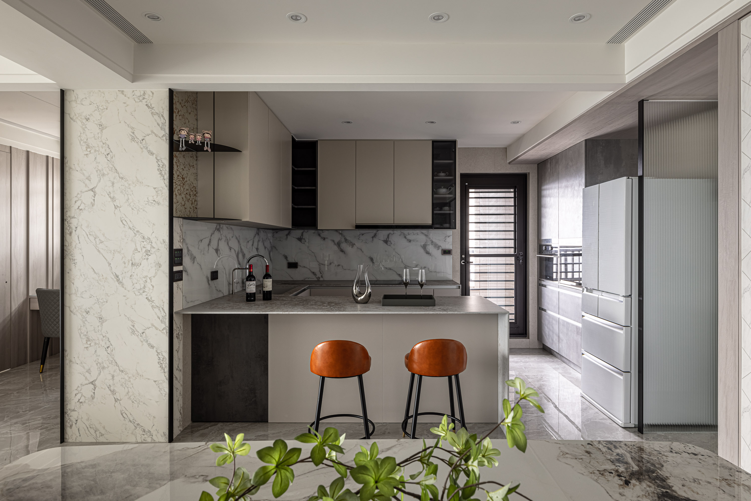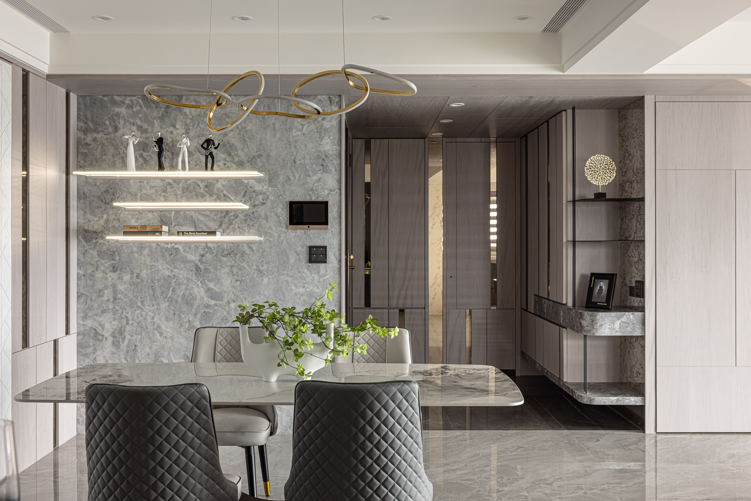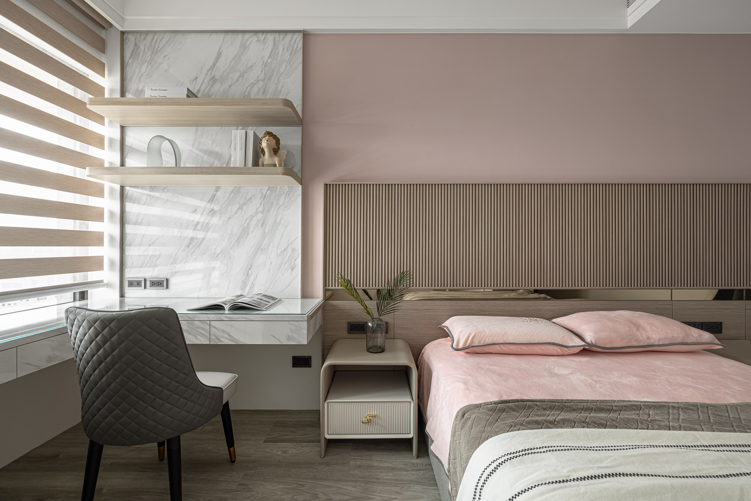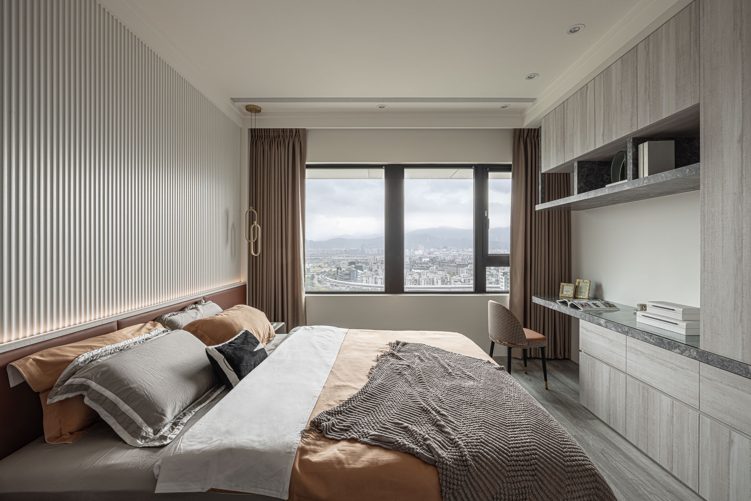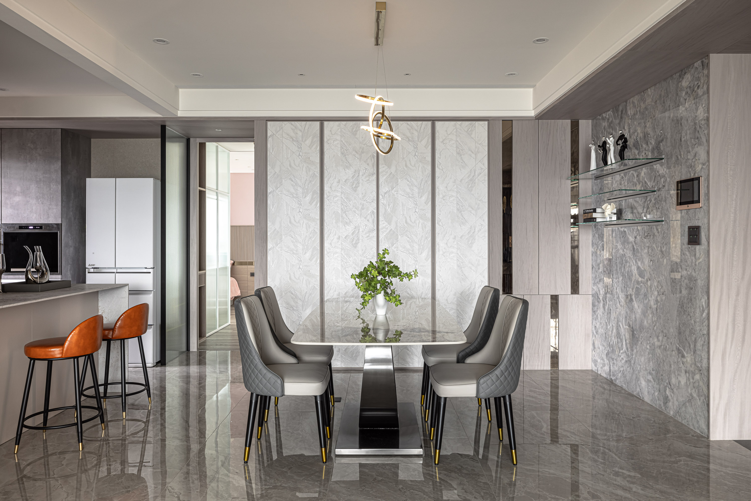SHORT DESCRIPTION
Located in the bustling city, this is a compact residence located in the city place. The design team dedicated themselves to fulfilling the owner's vision and infused their own artistry to imbue the modest space with a sense of boundlessness. The owner's request for a home that could comfortably accommodate family gatherings, provide a play area for the children, and offer ample storage space was met through an open layout that expanded the communal areas. Not only did this design choice facilitate many activities for the family, but it also fostered greater interaction and strengthened familial bonds. The home's aesthetic was further elevated through the integration of modern elements and the incorporation of the owner's personal tastes, resulting in a stylish and refined atmosphere that is redolent with the aroma of literature. The living area is designed with an open layout, combining the living room, dining room, and kitchen. Additionally, a light bar area is integrated into the kitchen space to encourage parent-child interaction during cooking and dining. This creates a great atmosphere for bringing the family together. In the private area, a dressing room has been added to meet the owner's storage needs and provide more storage space. The space is a stunning example of masterful design, utilizing a harmonious blend of materials and colors to create an environment that is both refined and tasteful. The careful use of marble, iron, glass, and wire board is balanced to perfection, resulting in a space that exudes elegance without being overly ostentatious. The public area is adorned with mirrors and stone elements, creating an airy and luxurious atmosphere, while the warm-toned lighting imbues each corner with a welcoming glow.

