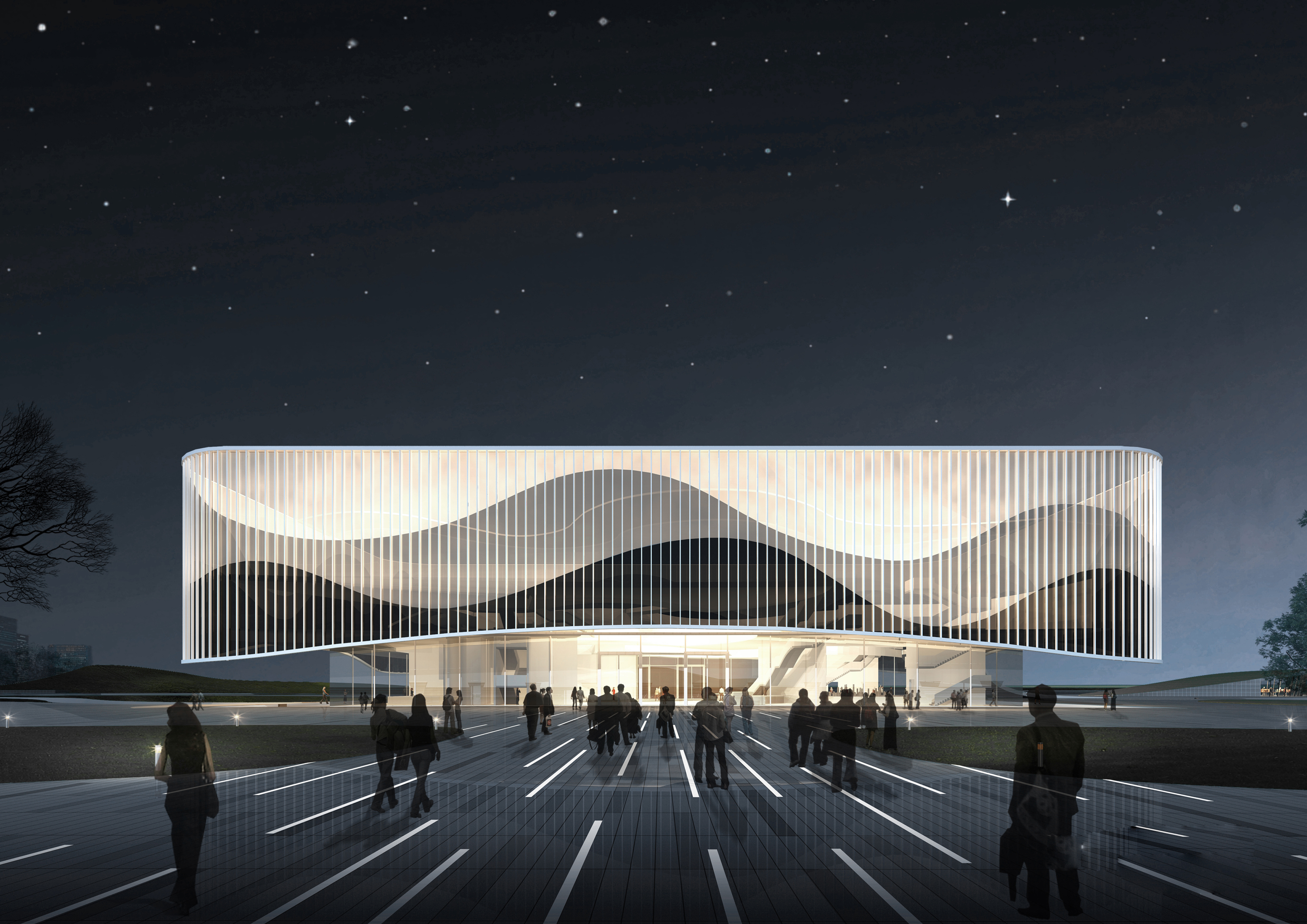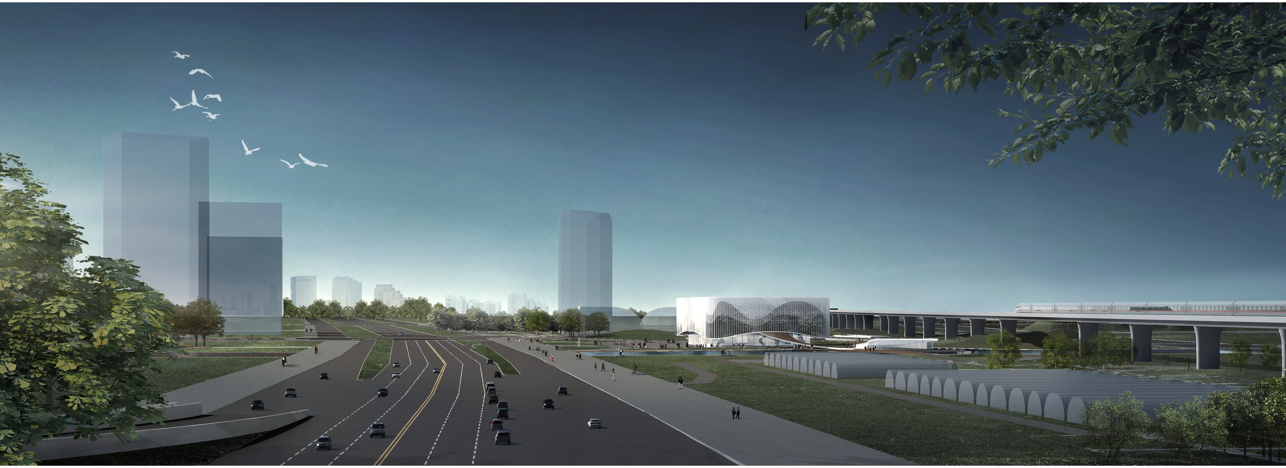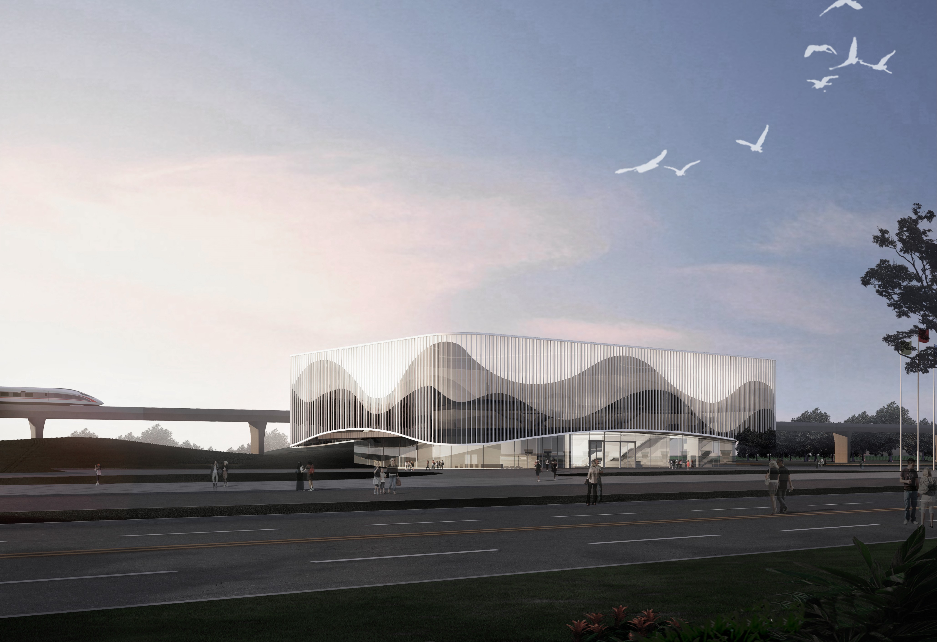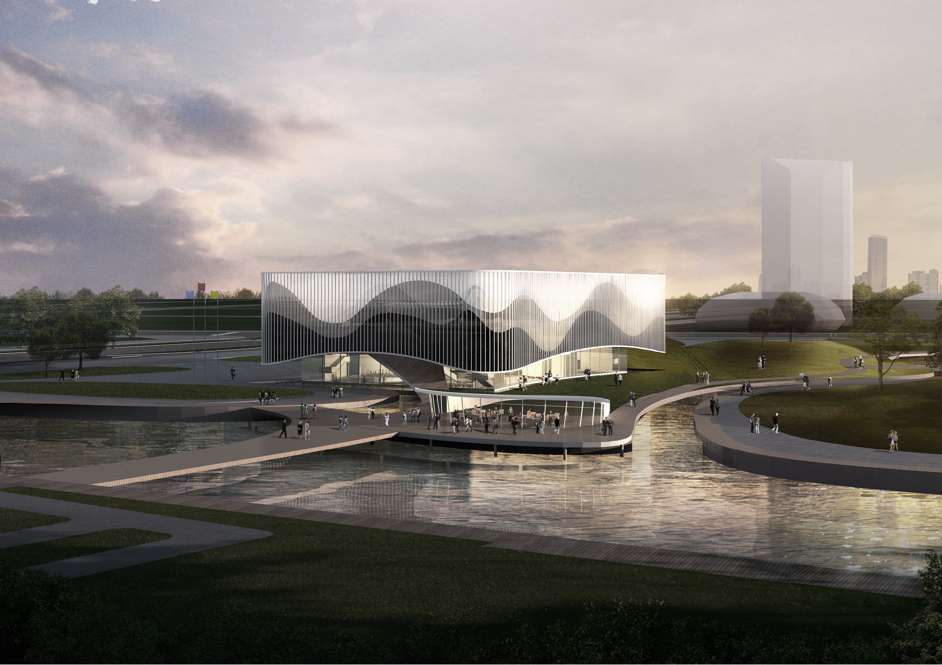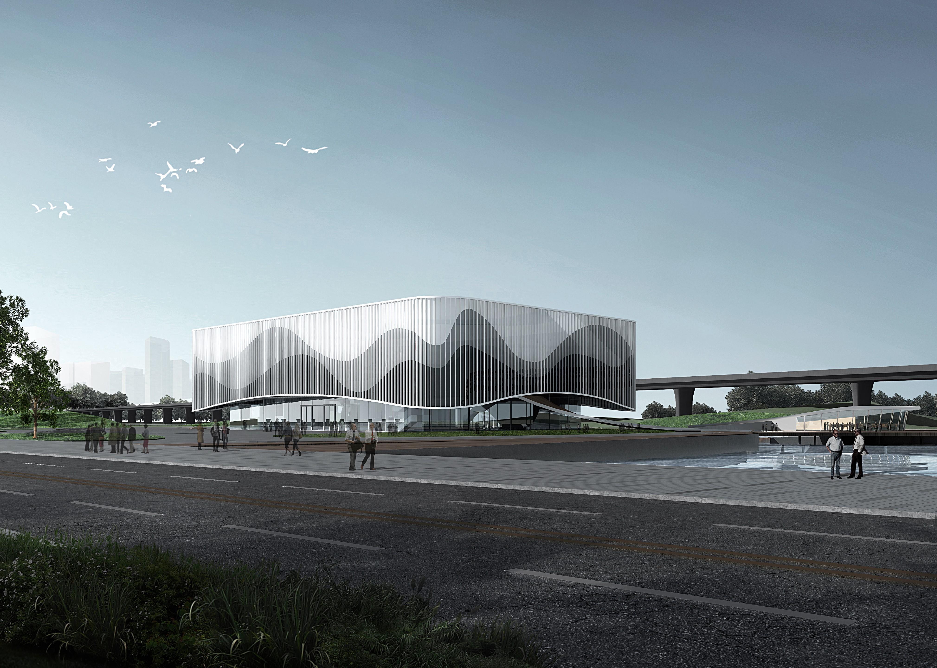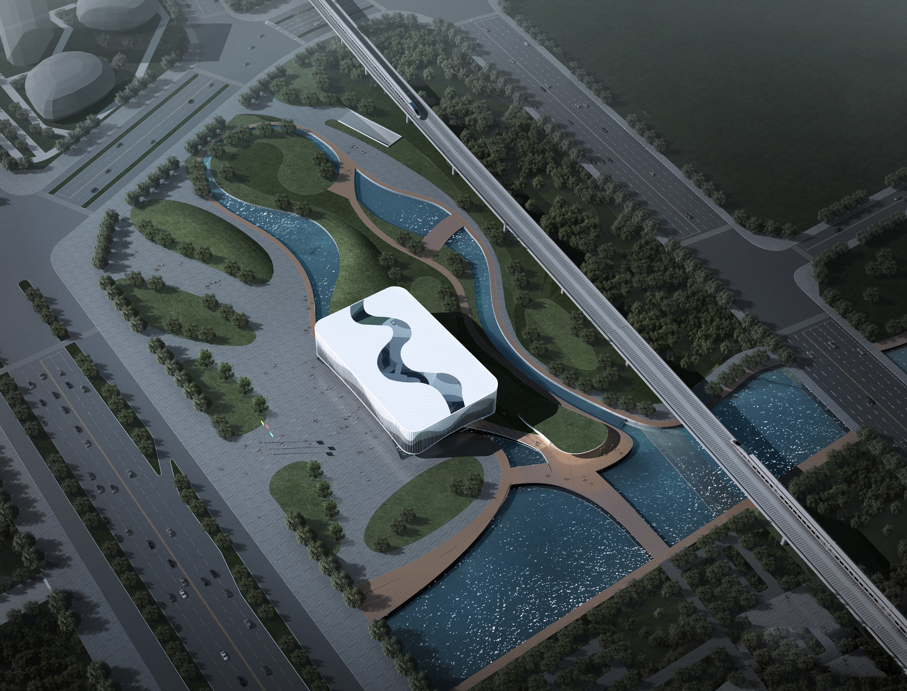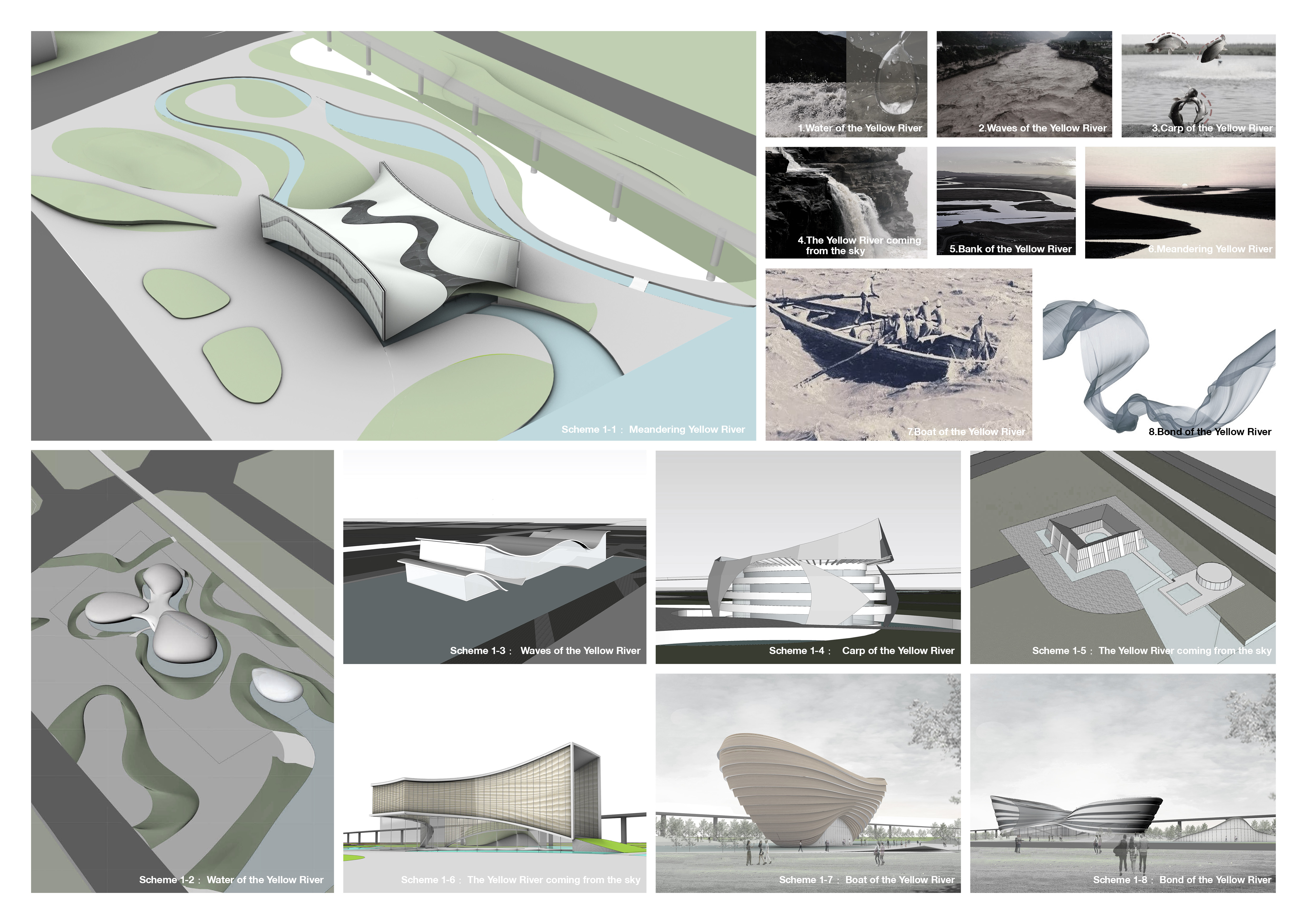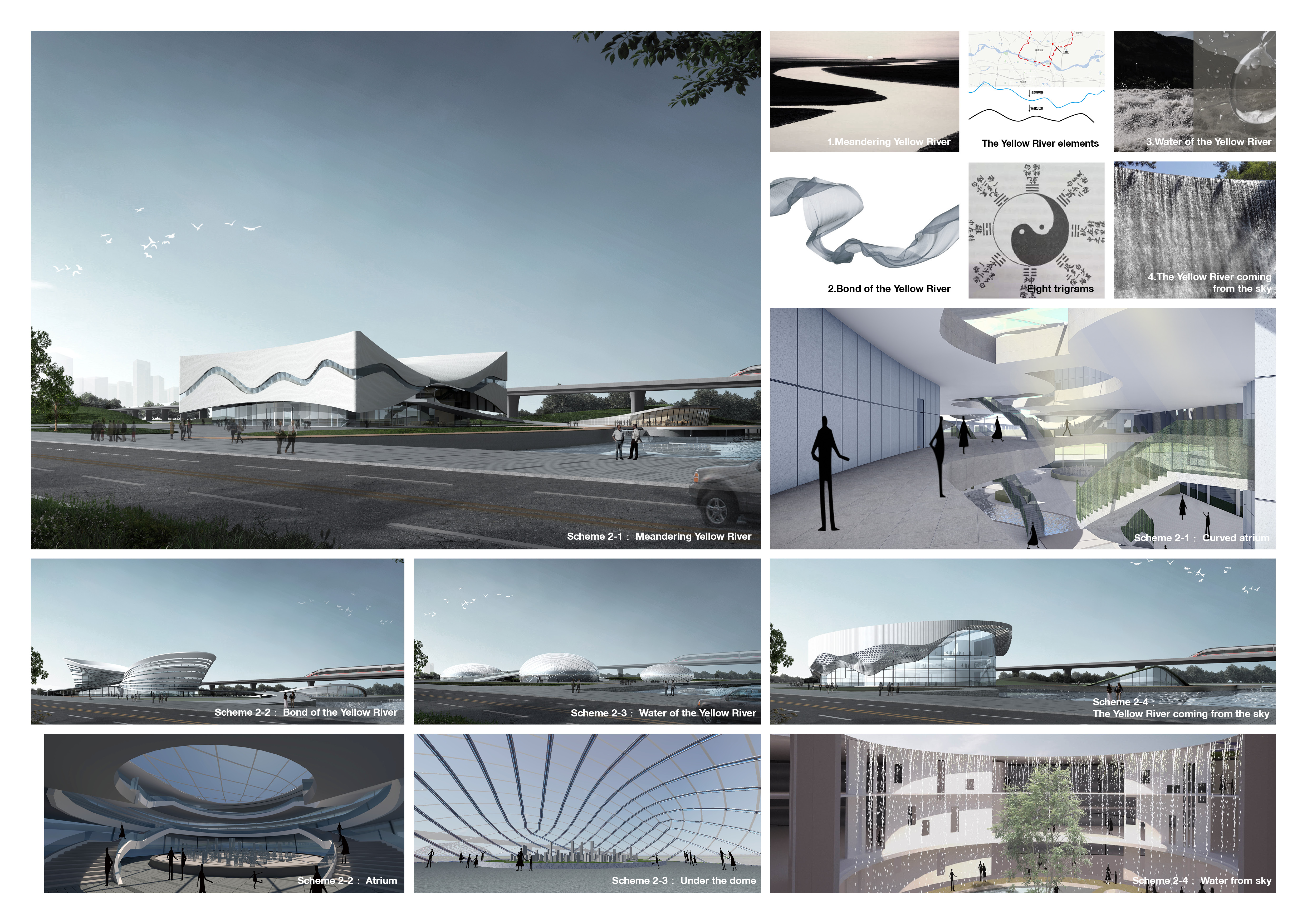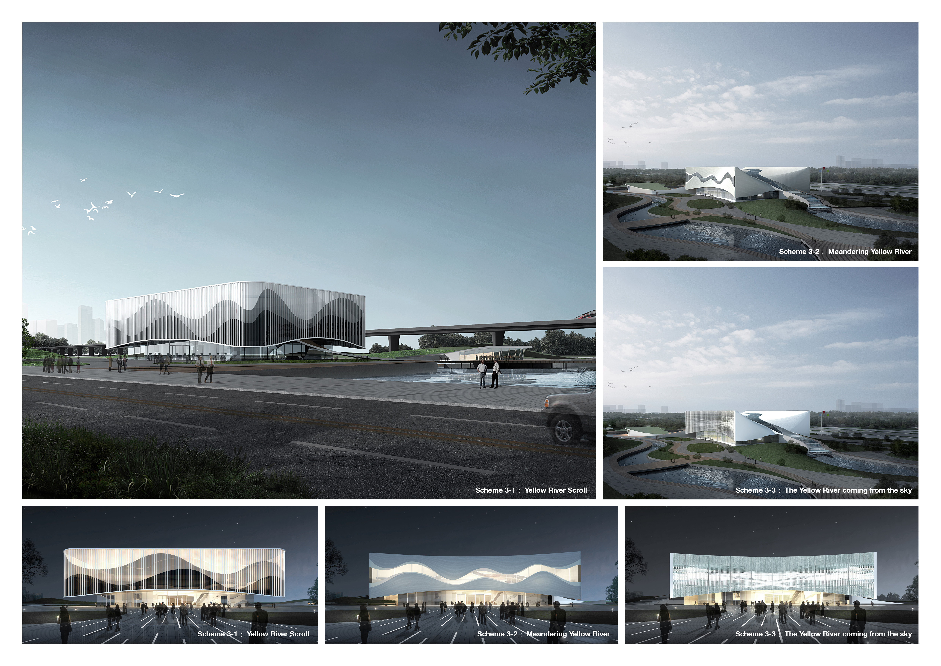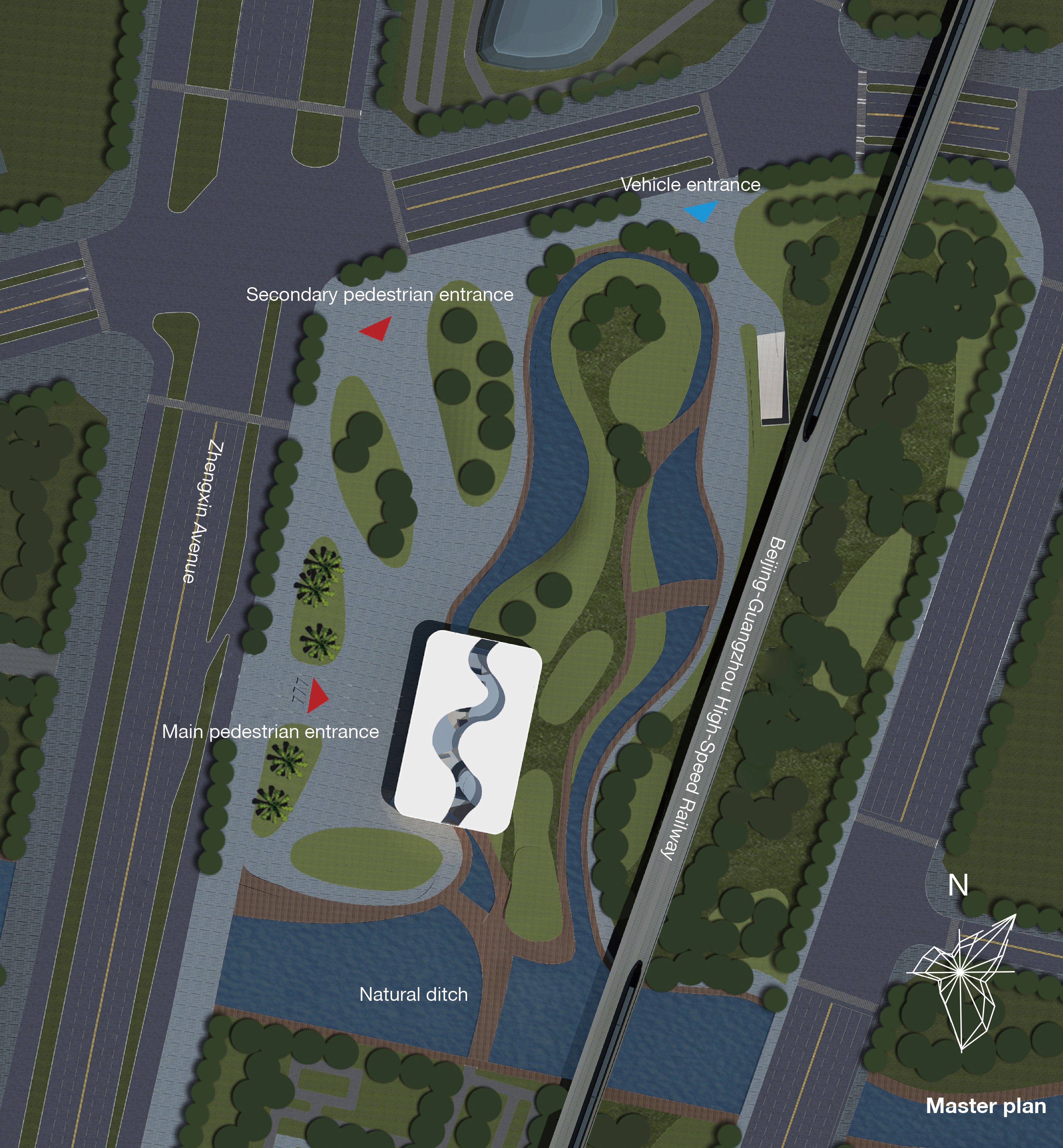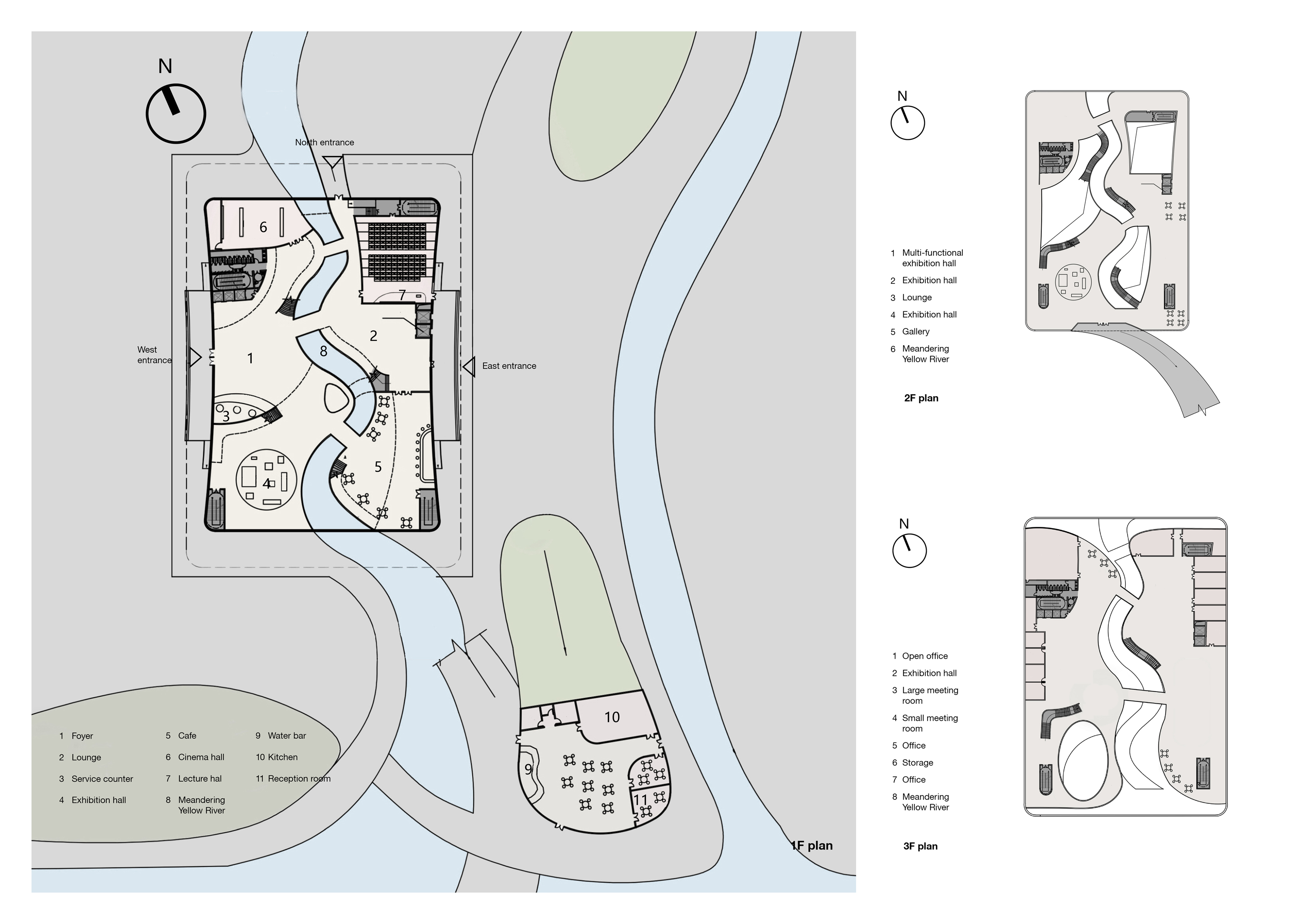SHORT DESCRIPTION
The proposed project is situated at the intersection of Zhengxin Avenue and Baihe Road in Xinxiang City, Henan Province, China. It is adjacent to Zhengxin Avenue on the west and the Beijing-Guangzhou High-Speed Railway on the east. The project site is characterized by flat terrain and irregular shape, with the Kung Fu Center located to its north and a natural ditch to the south, surrounded by high-quality landscape resources. The design focuses on minimizing the oppressive feeling of the massive building volume on the north side, insulating from the noise brought by the Beijing-Guangzhou High-Speed Railway on the east, and maximizing the potential of the waterscape on the south side. The design team drew inspiration from the Yellow River to work on three rounds of schematic designs. They captured the essence of the Yellow River and incorporated refined design elements to develop three rounds of proposals that showcase the river's shape and highlight the cultural significance as the "Mother River of China" and the birthplace of Chinese culture. In the end, the team selected the "Yellow River Scroll" as the design concept for the building. The design showcases the vastness and long-standing historical significance of the Yellow River via the design of the building facade and roof. The skylight with Yellow River elements on the facade can not only enhance the interior daylighting but also enrich the internal space. By incorporating the meandering symbols of the Yellow River and translucent glass of white, light gray, and dark gray colors, the design creates a multiple-layered facade that resembles a landscape painting. The vertically elongated metal grilles in silver-white resemble a picture frame, creating a scroll of landscape painting that unfolds and spreads thousands of miles away just like the waves of the Yellow River.

