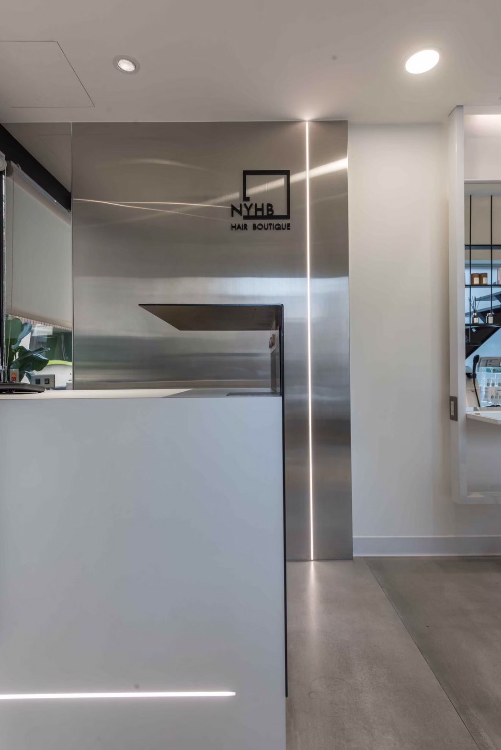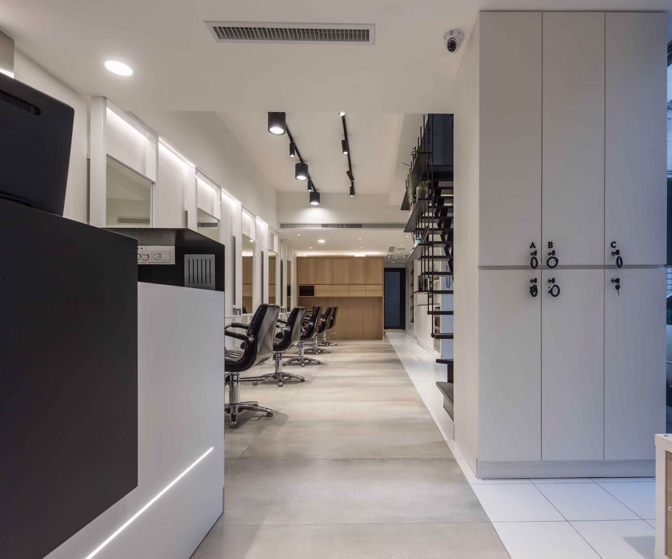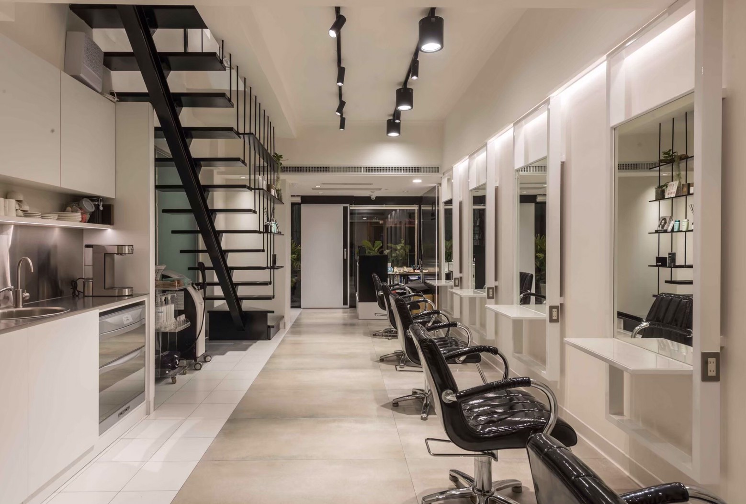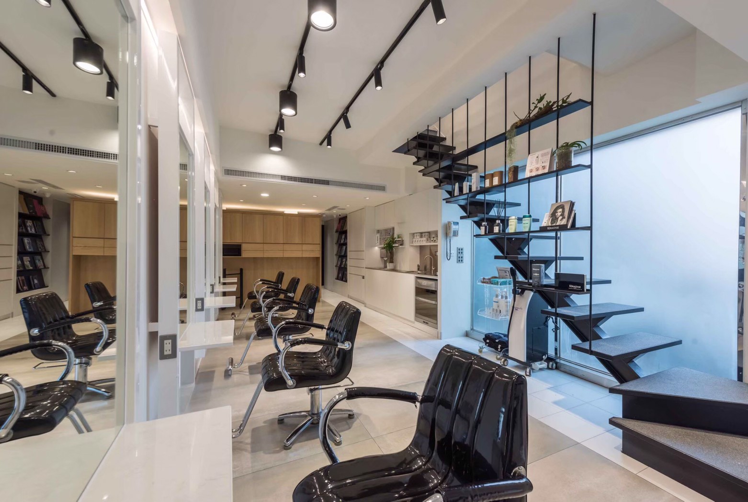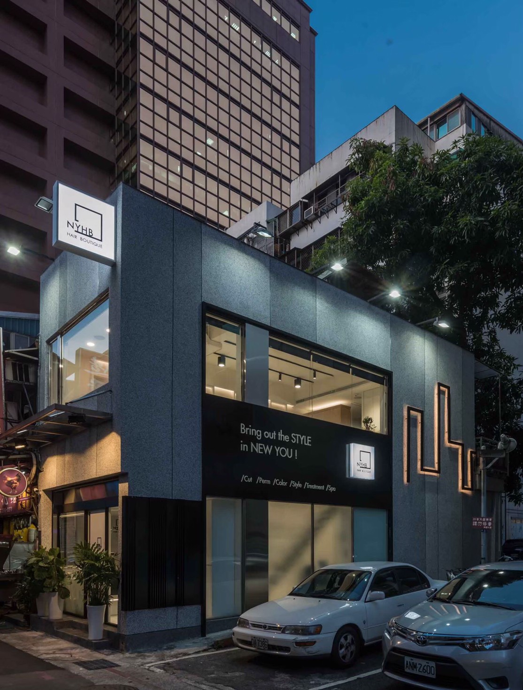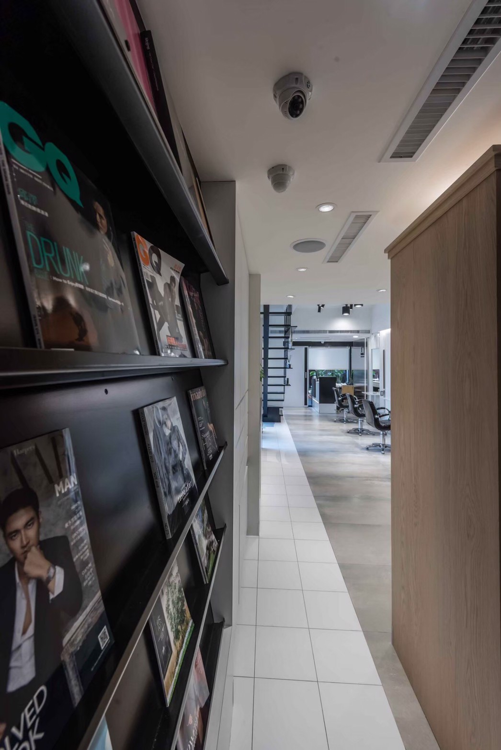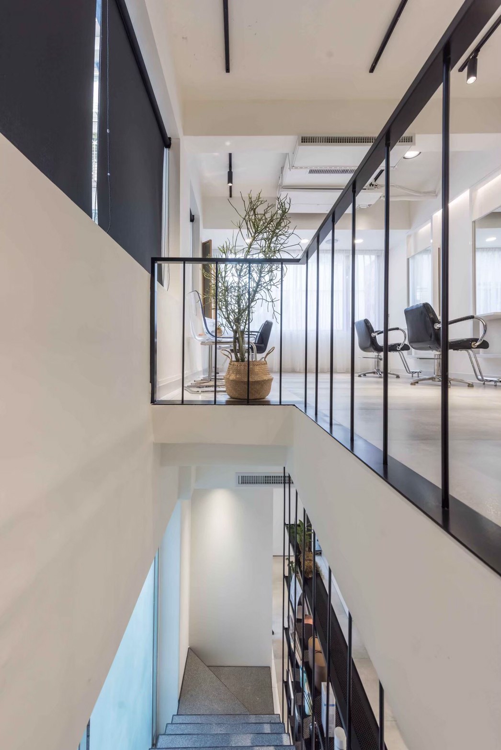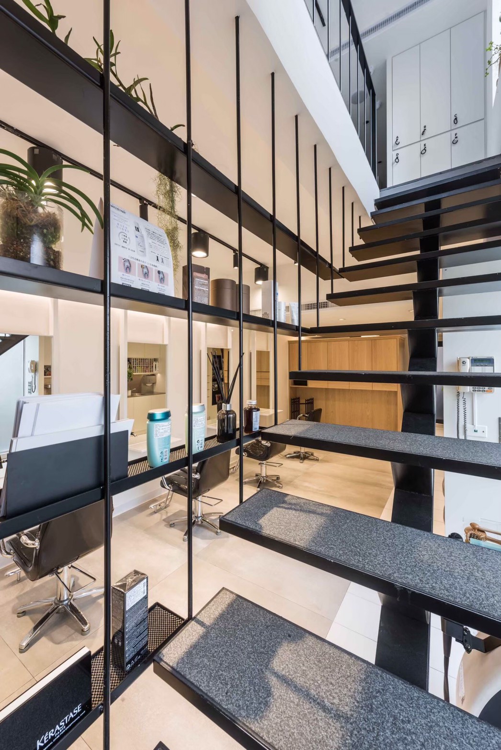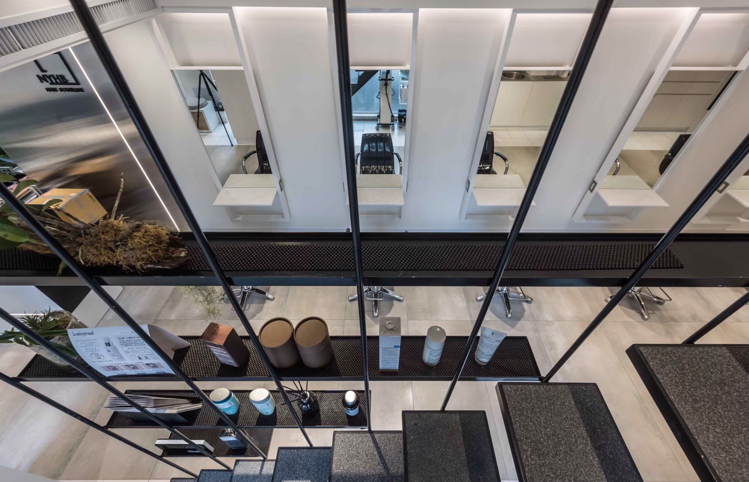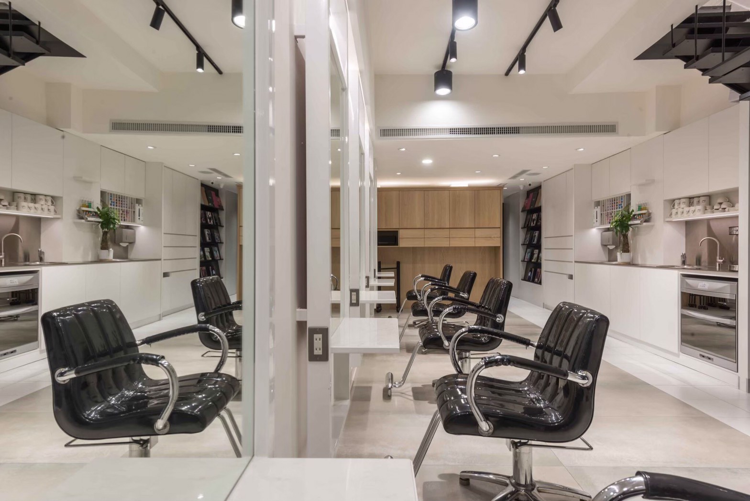SHORT DESCRIPTION
The project is a hair salon commercial space project of NYCB hair salon chain store branches, which has been a classic brand for over half a century in Taiwan. The space is based on the brand founder's business philosophy of professionalism, gratitude, and sharing and the core value of integrity, and the bright and clean white color is used as the primary spatial focus s to create a vibrant and urban fashionable space, bringing consumers a new and comfortable hairdressing experience. Upon entering the room, one will notice that the black lines are planned to the white base to outline a sense of simplicity and fluidity. Using iron laminate shelves instead of heavy cabinets and using lightweight iron structures instead of traditional thick concrete blocks, the designer gives the overall space a sense of lightness. In addition, the designer has opened up the originally closed wall panels and replaced them with large windows to bring in natural light, allowing light and air to flow freely in the space, achieving a transparent visual effect and releasing the confined space. Regarding building materials, the design team mainly uses fireproof and shockproof cement and iron for the structure and avoids excessive decoration to improve the safety of space use. In addition, the room uses flexible LED track lighting to achieve energy-saving and carbon-reducing effects through low energy consumption and high power. For this project, the designer constructs a spacious, bright, and clean space atmosphere through the designer's proper planning of layout and movement, together with neat, uniform, and simple, fashionable soft furnishings. The clean and clear interior provides a vibrant working environment for the barbers and simultaneously symbolizes the glowing image of customers after a haircut.

