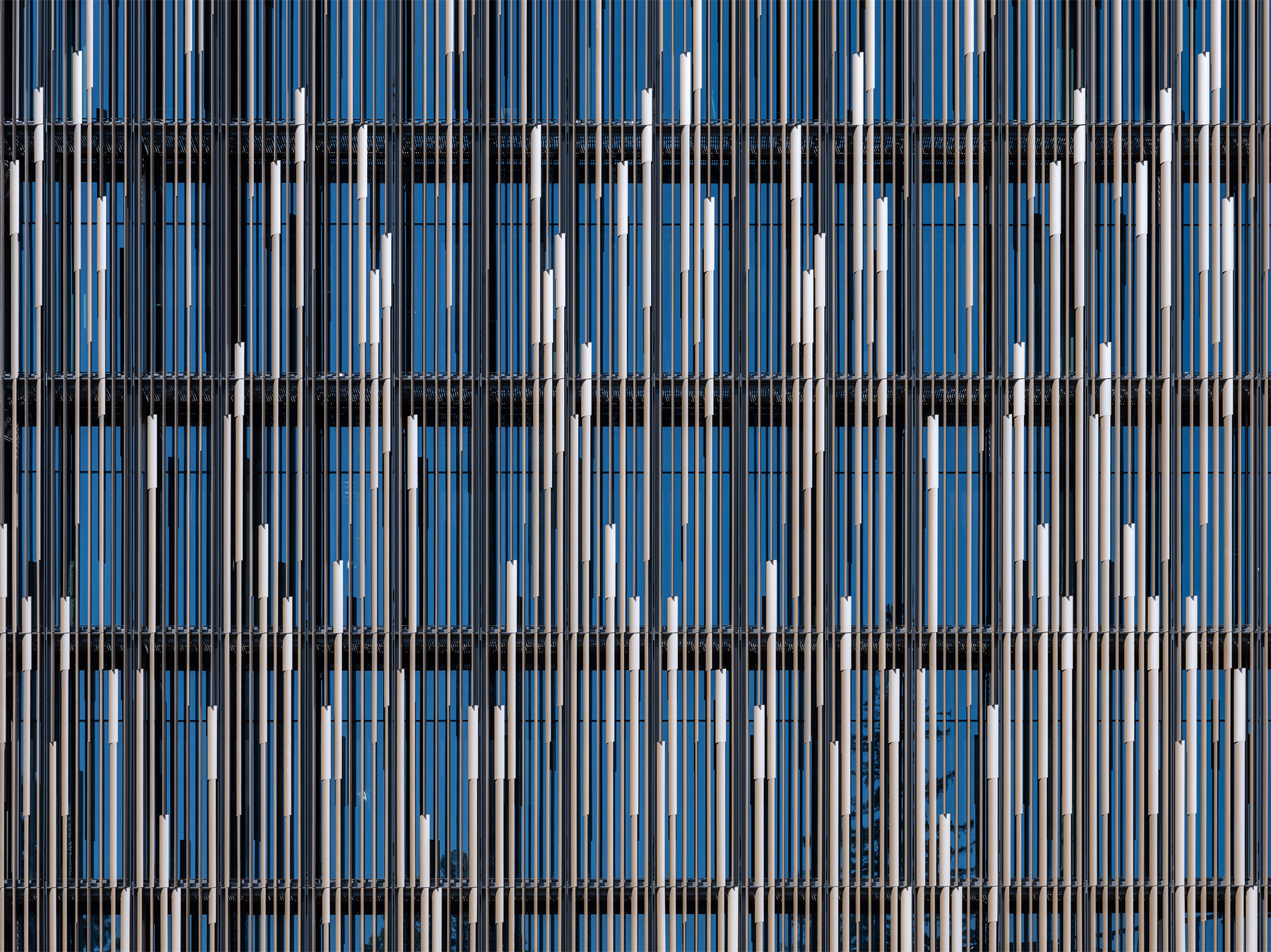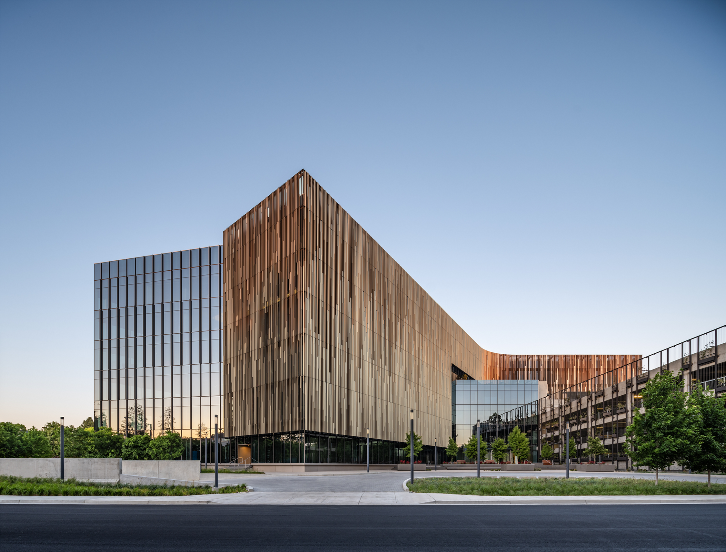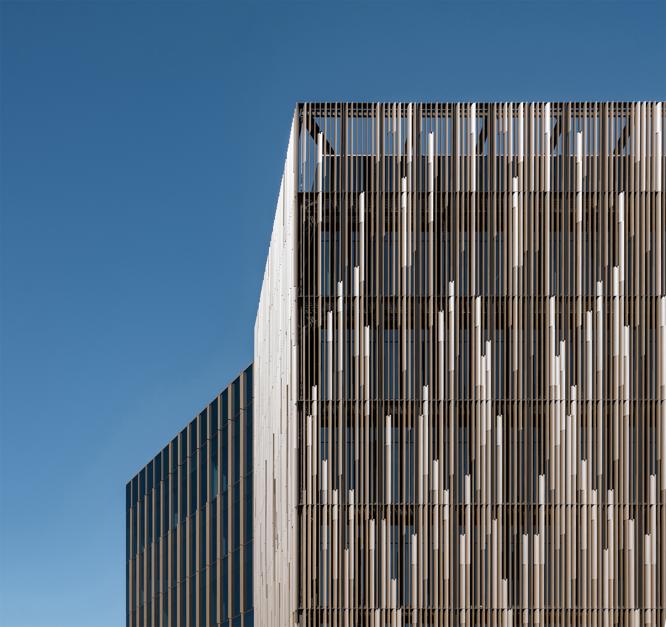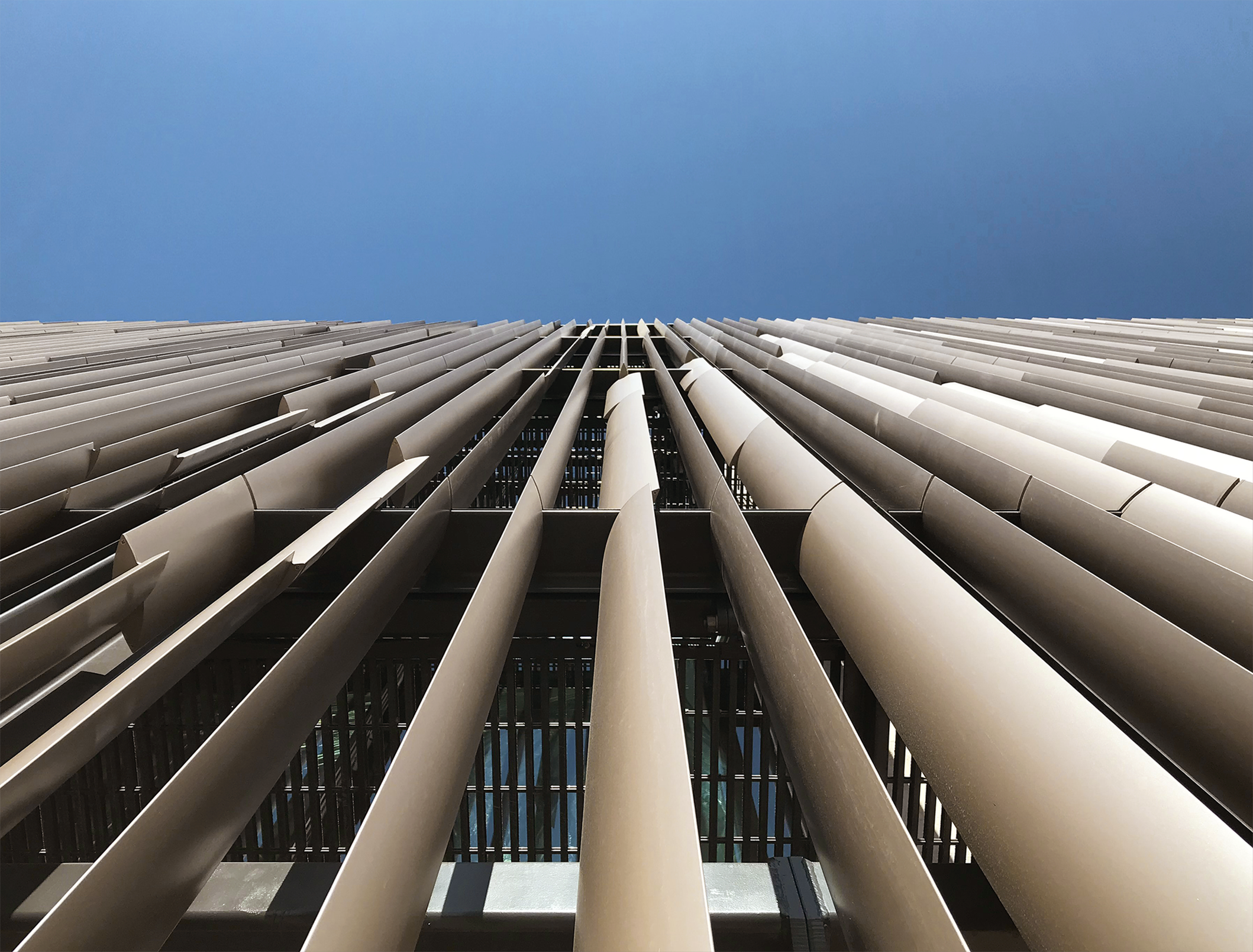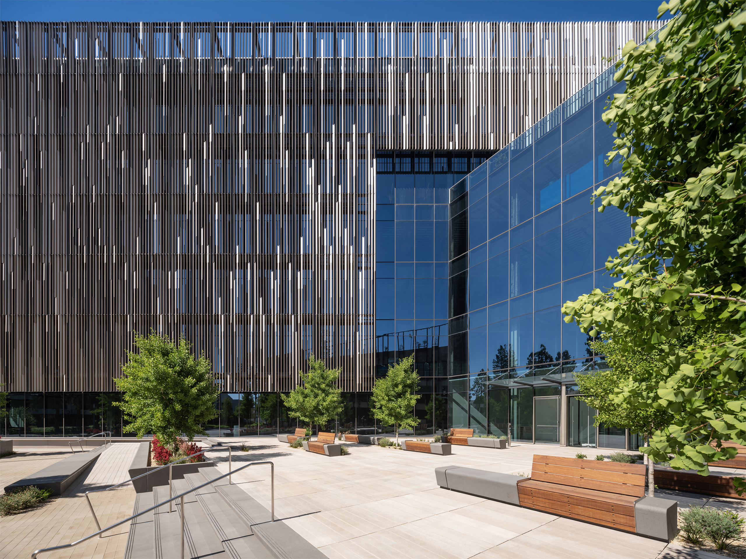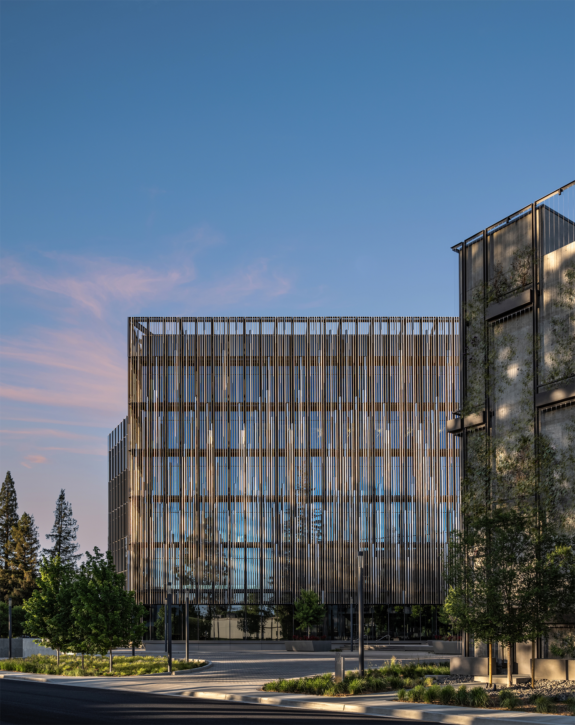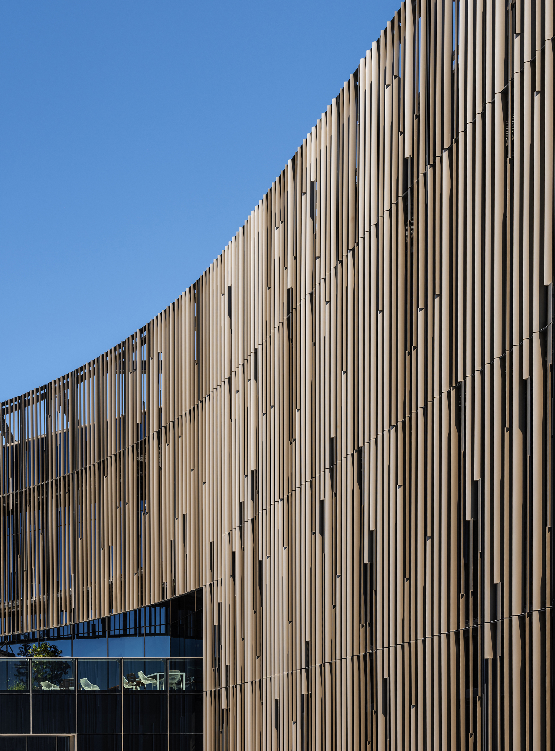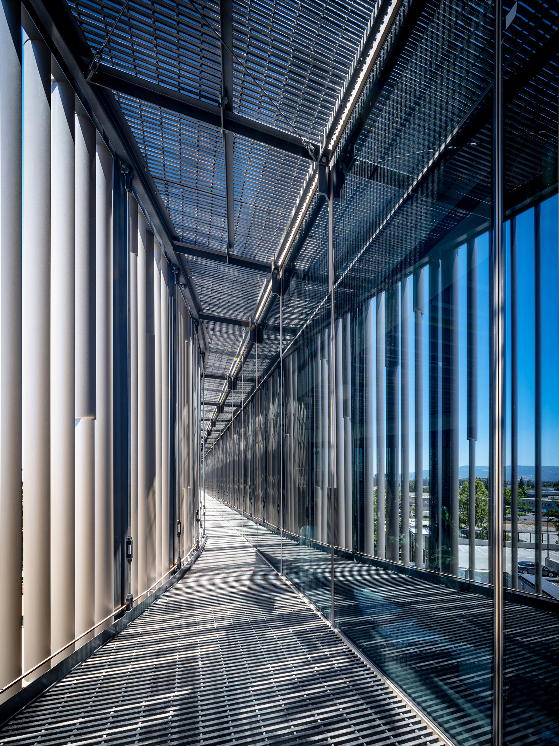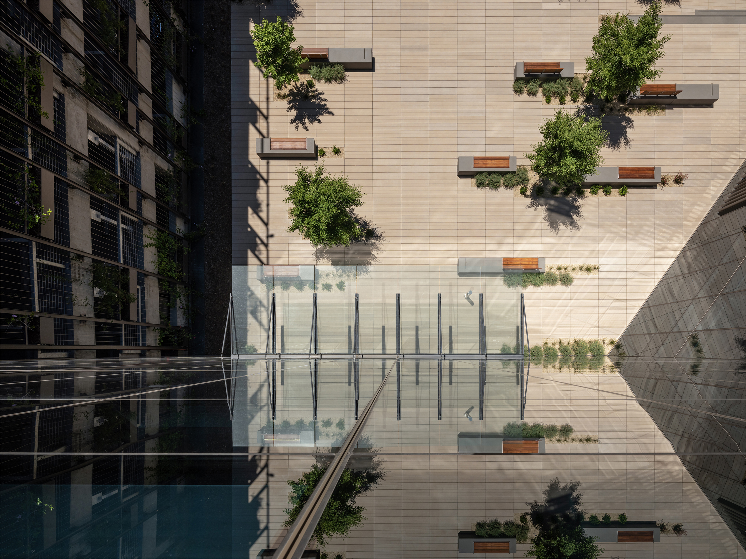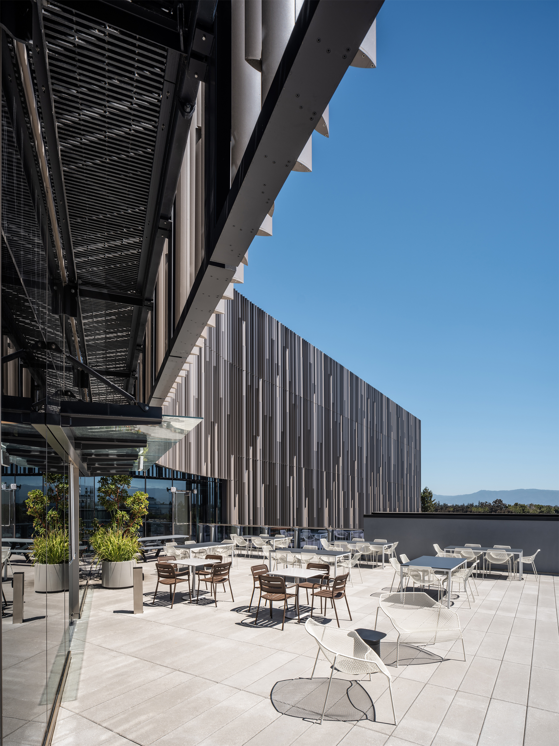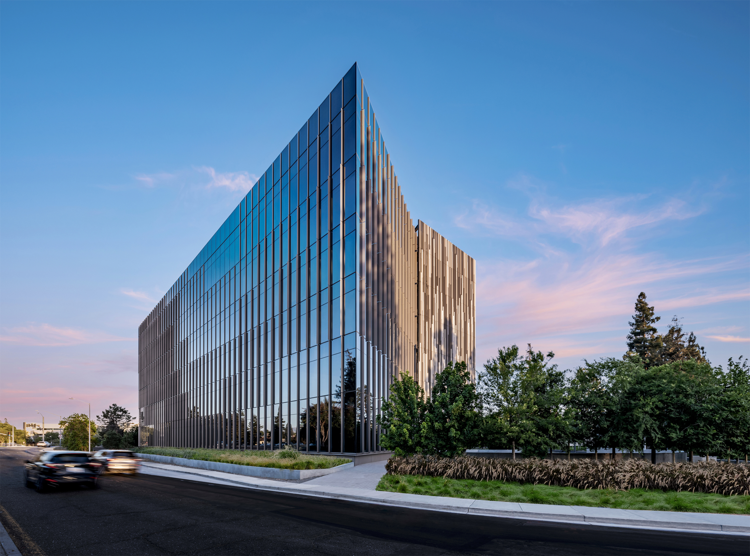SHORT DESCRIPTION
Located at a busy intersection in Santa Clara, California, the recently completed Thirty75 Tech project nestles into the urban site and creates a new public space against a backdrop of Silicon Valley office parks and freeways. Thirty75 Tech explored the dialectic relationship between performance and expression in architecture. The intent is to seek an architectural response to the market demand of a Class A office building typically defined by “glazed/ transparent facades” and an architectural narrative that embodies the technical agenda to increase energy efficiency by reducing heat gain, reduction of glare from direct sunlight, and reduction of artificial lighting in the provision of even daylight for a working environment. The most notable outcome is an array of fixed aluminum louvers that synthesize competing requirements [performative, aesthetic, formal, physical]. This approach re-couples the façade strategically with both the performative and the practical, indexing the needs of the building against its performative requirements while acknowledging its place in the urban environment. The realized animated façade is activated with time and light shifting throughout the day and as the viewer moves, changing their vantage point; the memory erased and re-written by the hour. The design intentions become the definition of Architecture that is both performative and expressive. The program outlined by the developer only included office space and parking. Working closely with the client to redefine and reprogram, we recommended the inclusion of a civic space that engages the community and blurs the boundaries of the site to extend the urban fabric. The result is a project that opens itself up to the community, physically and perceptively.

