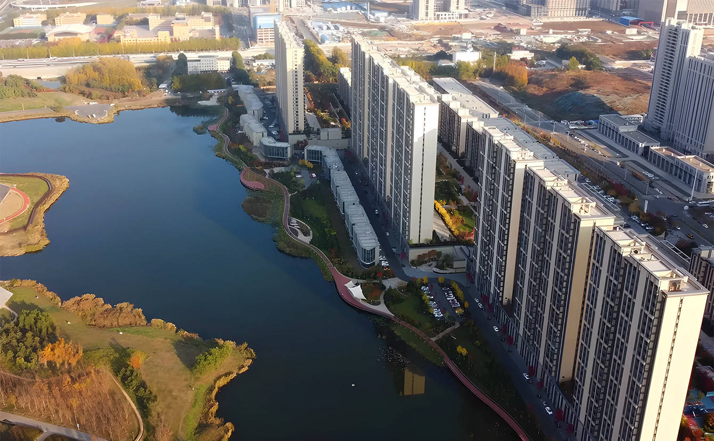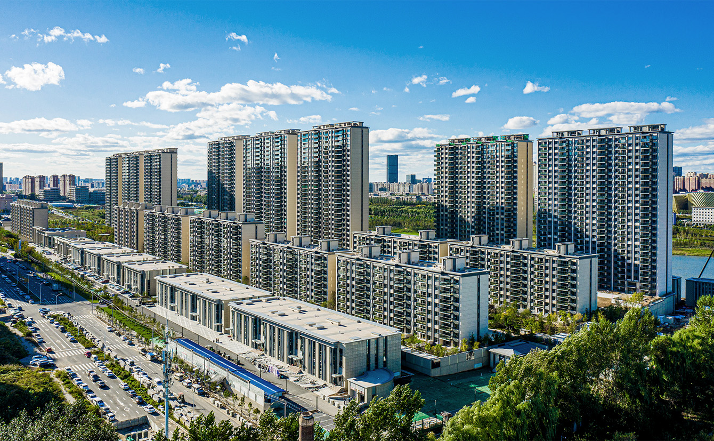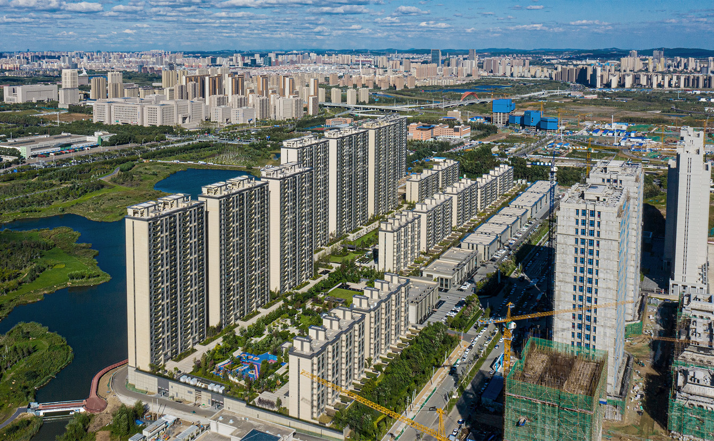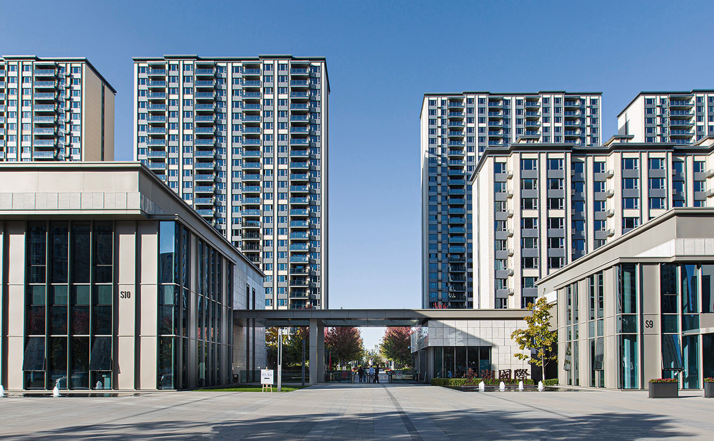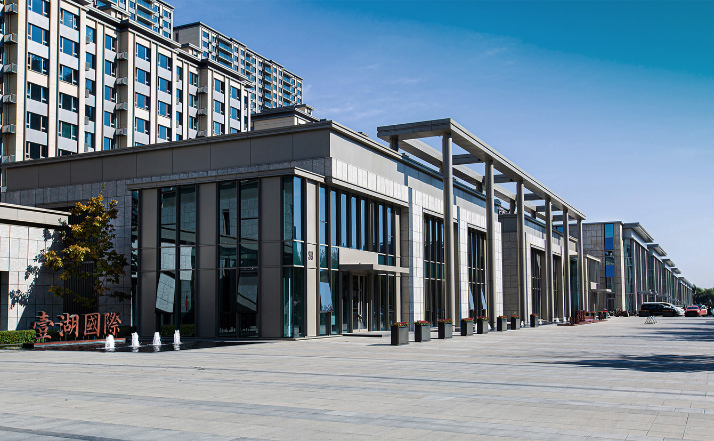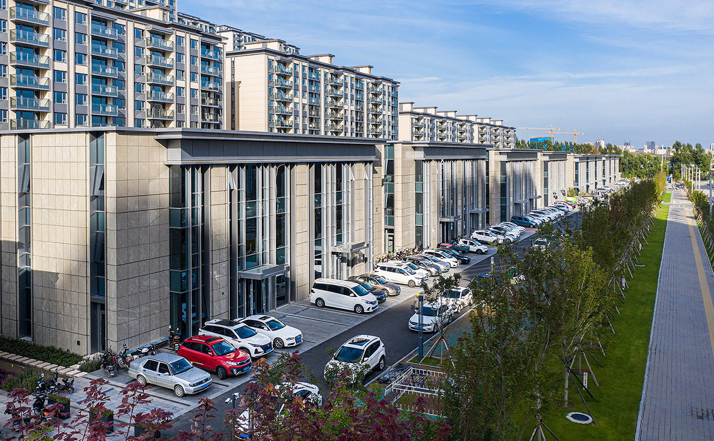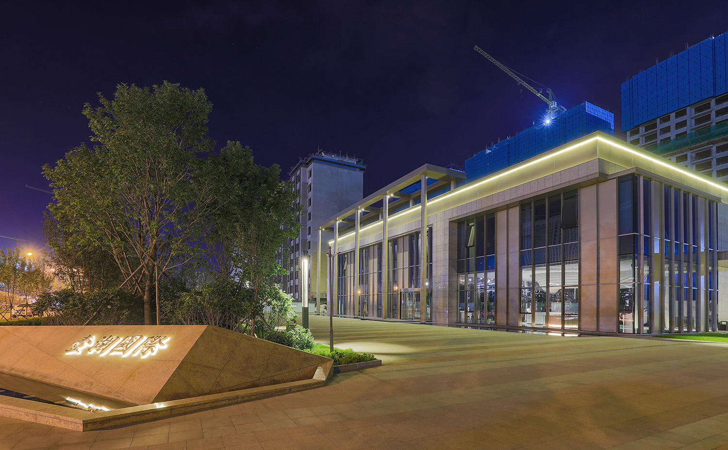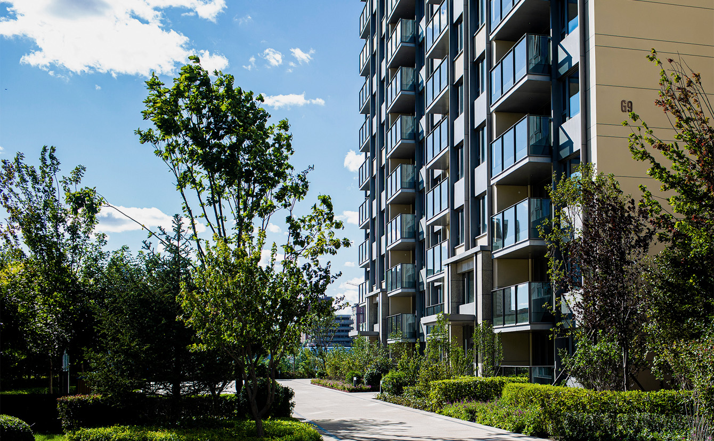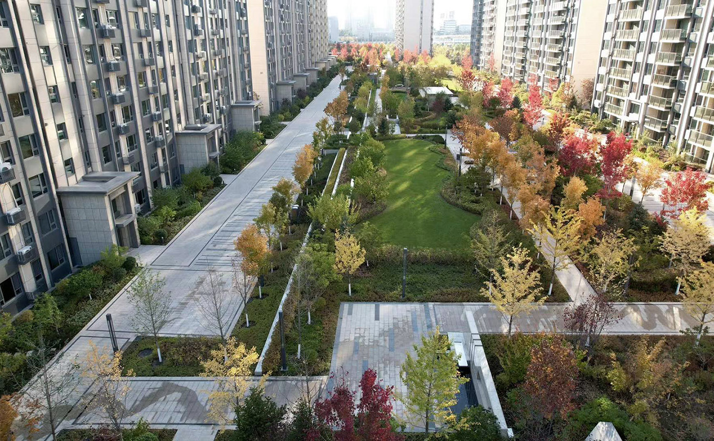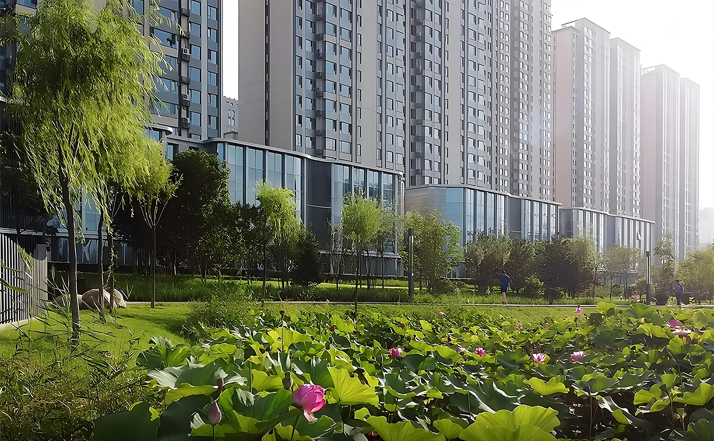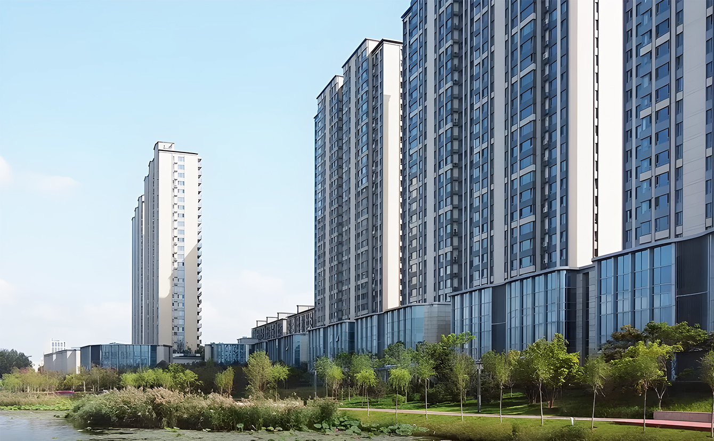SHORT DESCRIPTION
Located in the southern new city district of Changchun, the project sits at the heart of the city's new political, cultural, and commercial core. It is bordered to the north by the lake in the central Bright Park, and positioned west of the city's main axial road, People's Street. To the east and south lie high-rise office buildings, hotels, and malls, while two subway lines intersect southeast of the site. The project primarily comprises mid-rise and high-rise residential clusters divided into three blocks, with ample space between them to preserve permeability. Given its location in a cold climate zone, the layout emphasizes a gradual increase in height from south to north to optimize winter sunlight exposure. Rigorous controls are placed on window-wall ratios and the use of triple-pane insulated glass to achieve optimal energy efficiency. The facade features a modern urban living aesthetic, combining wide and deep metal lines with exquisite glass curtain balconies. On the south, east, and north sides of the residences, there are three-story commercial storefronts to provide essential amenities for the residential community, while also adopting green landscaping and walkways along the lakeshore, inviting residents to enjoy the scenic lakeside and greenery of the urban park.

