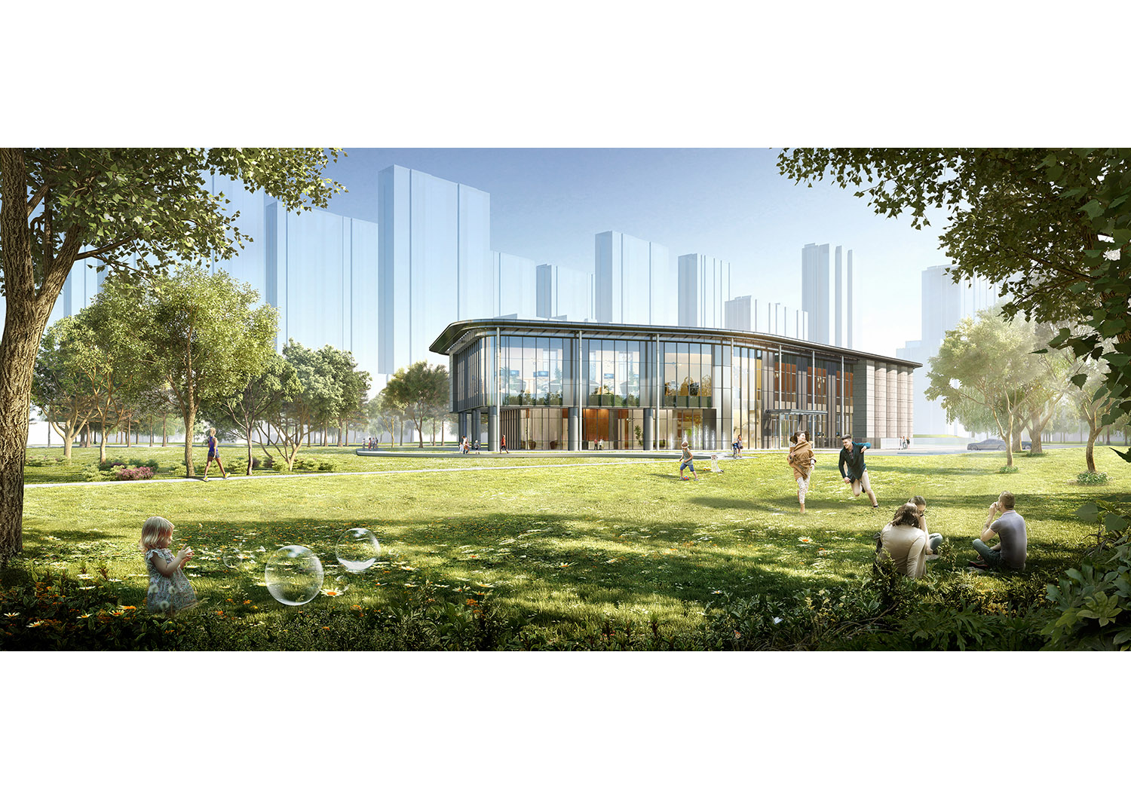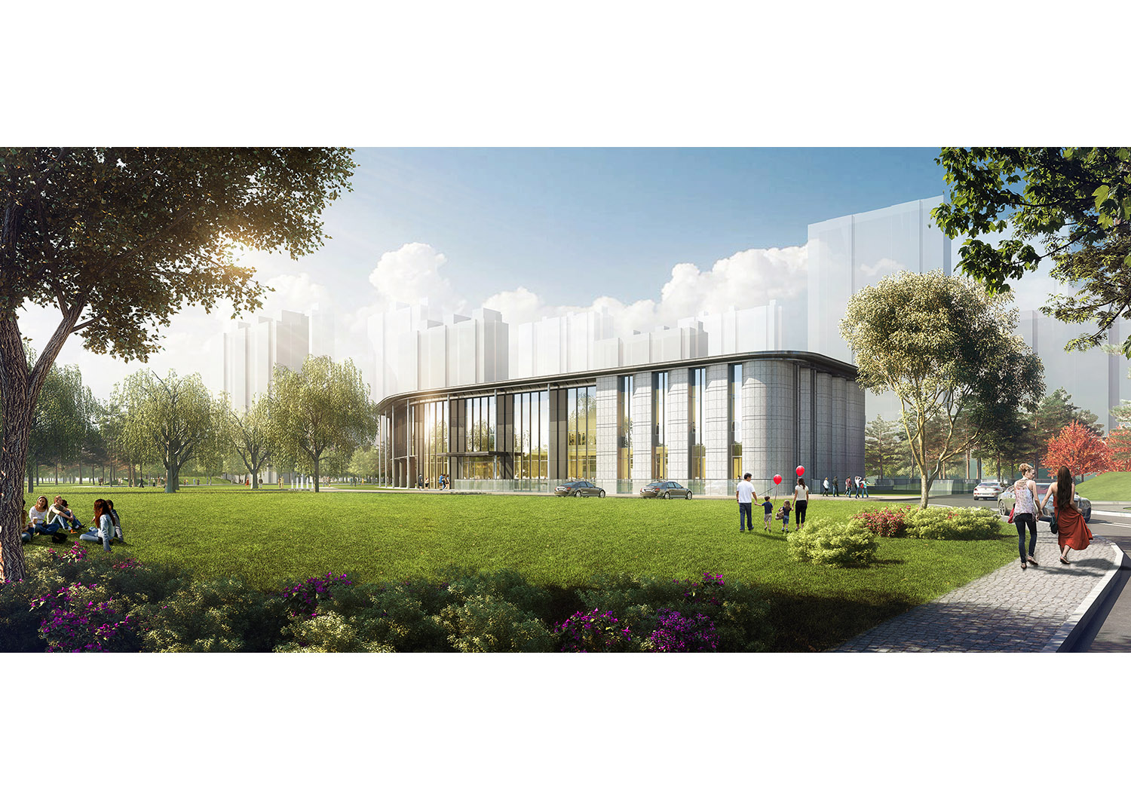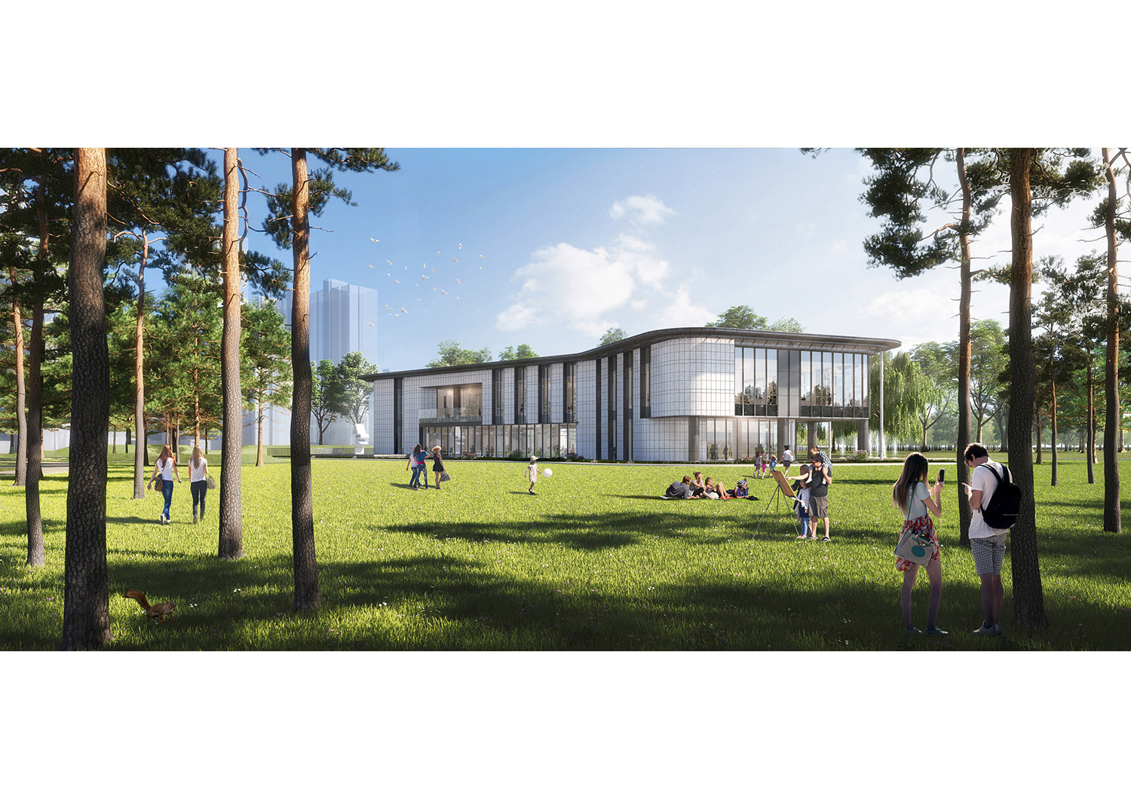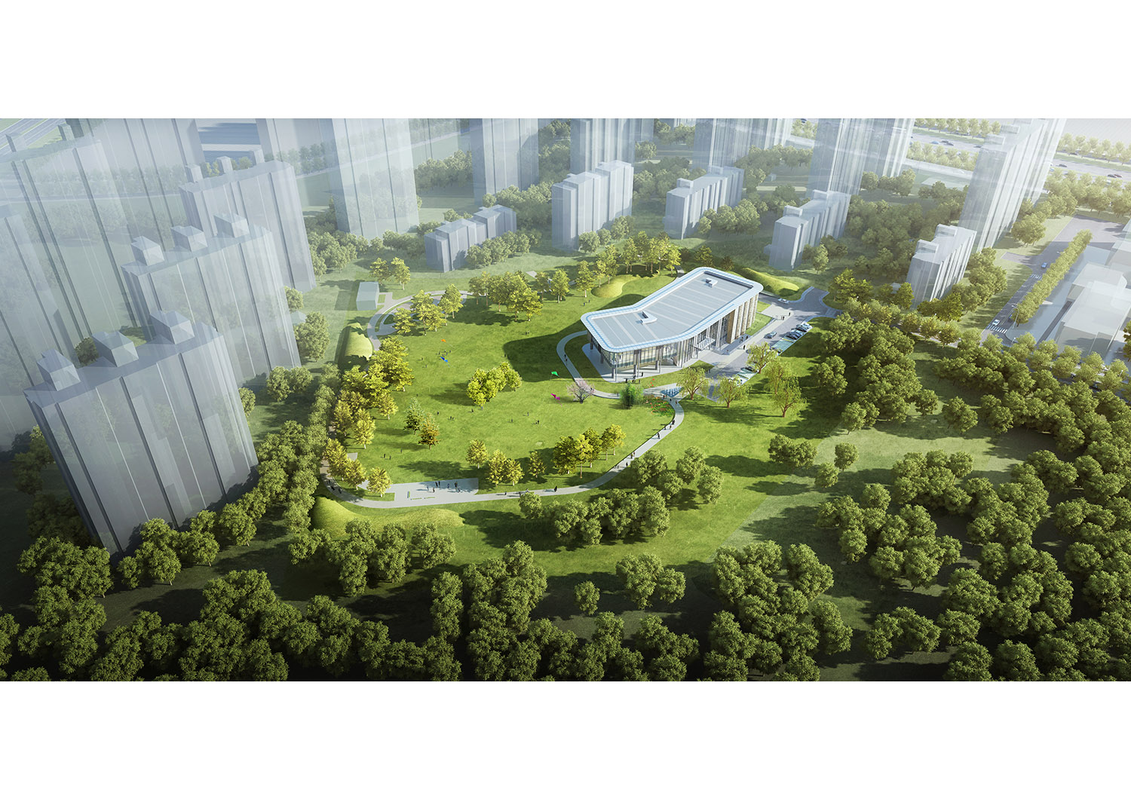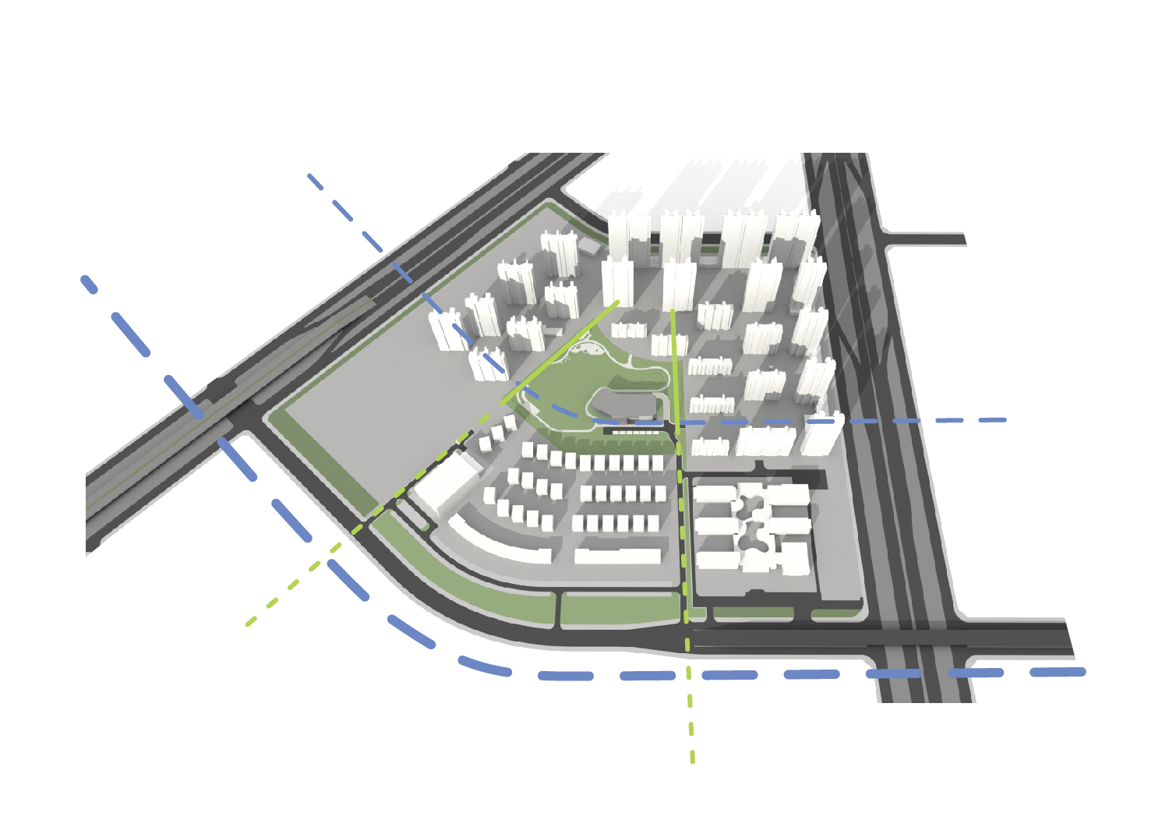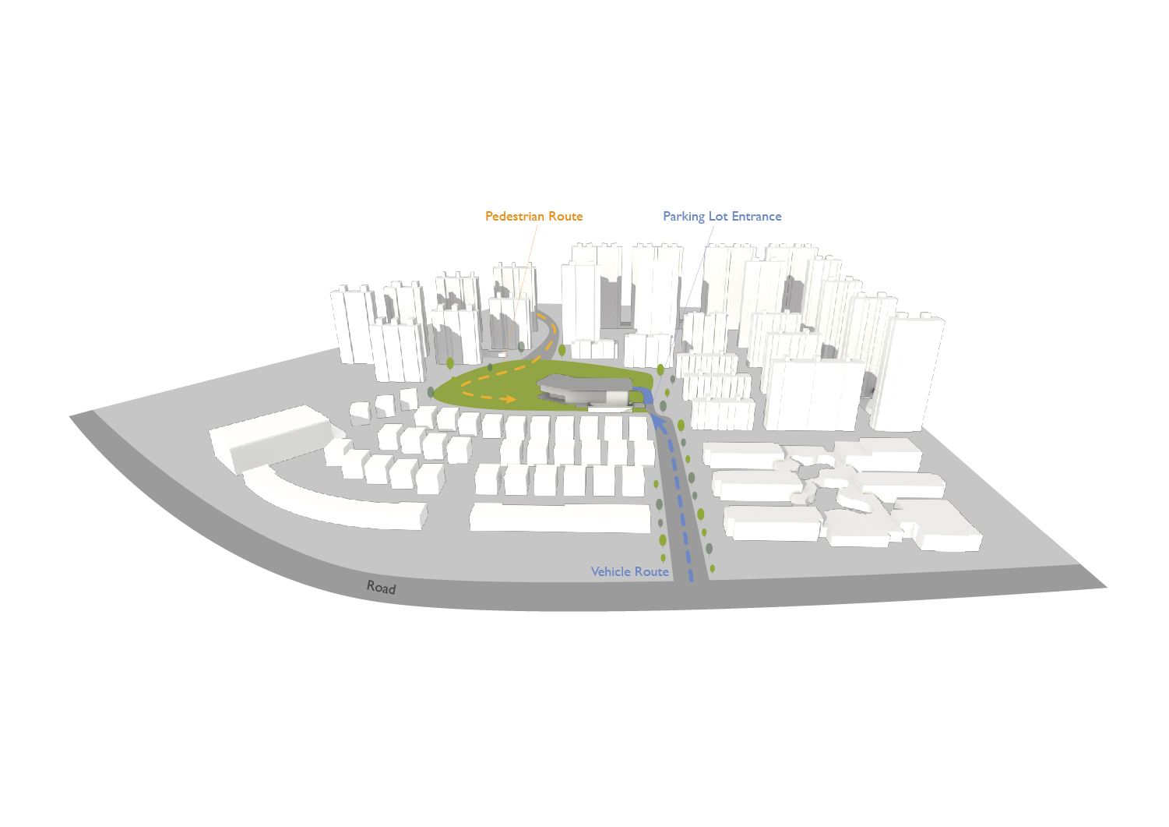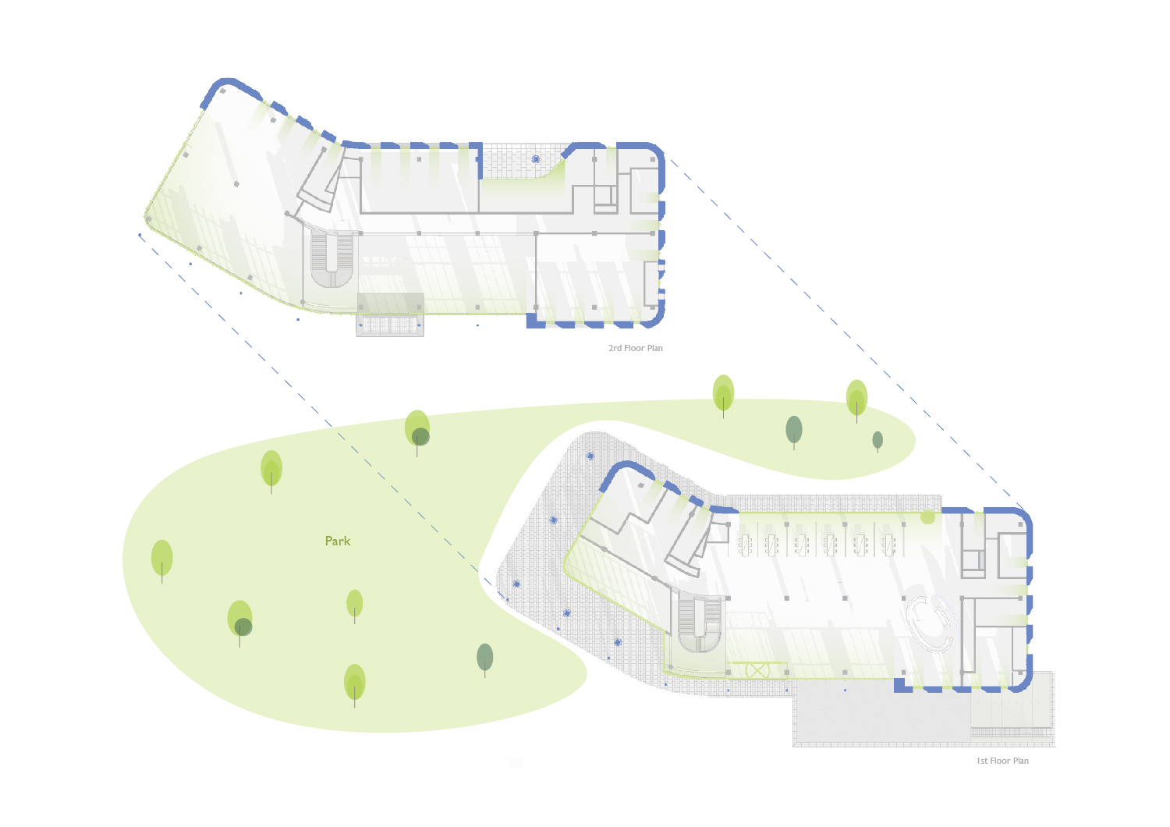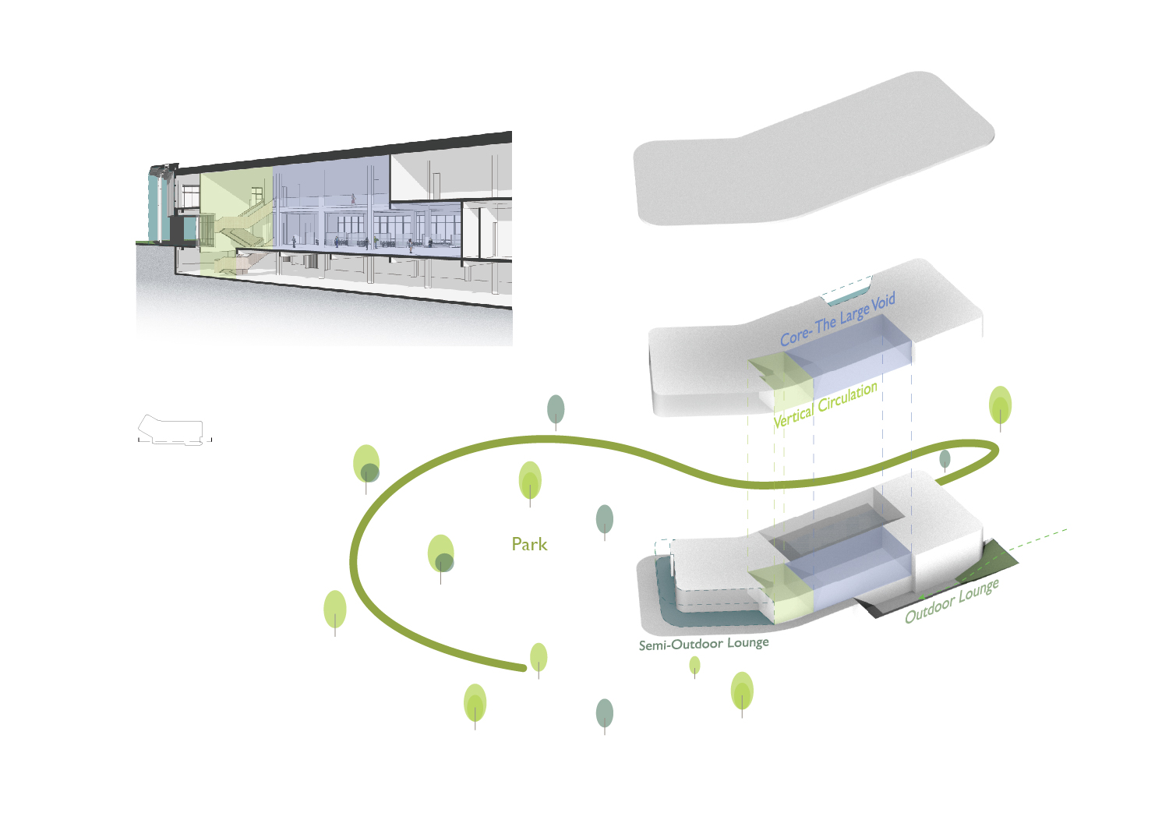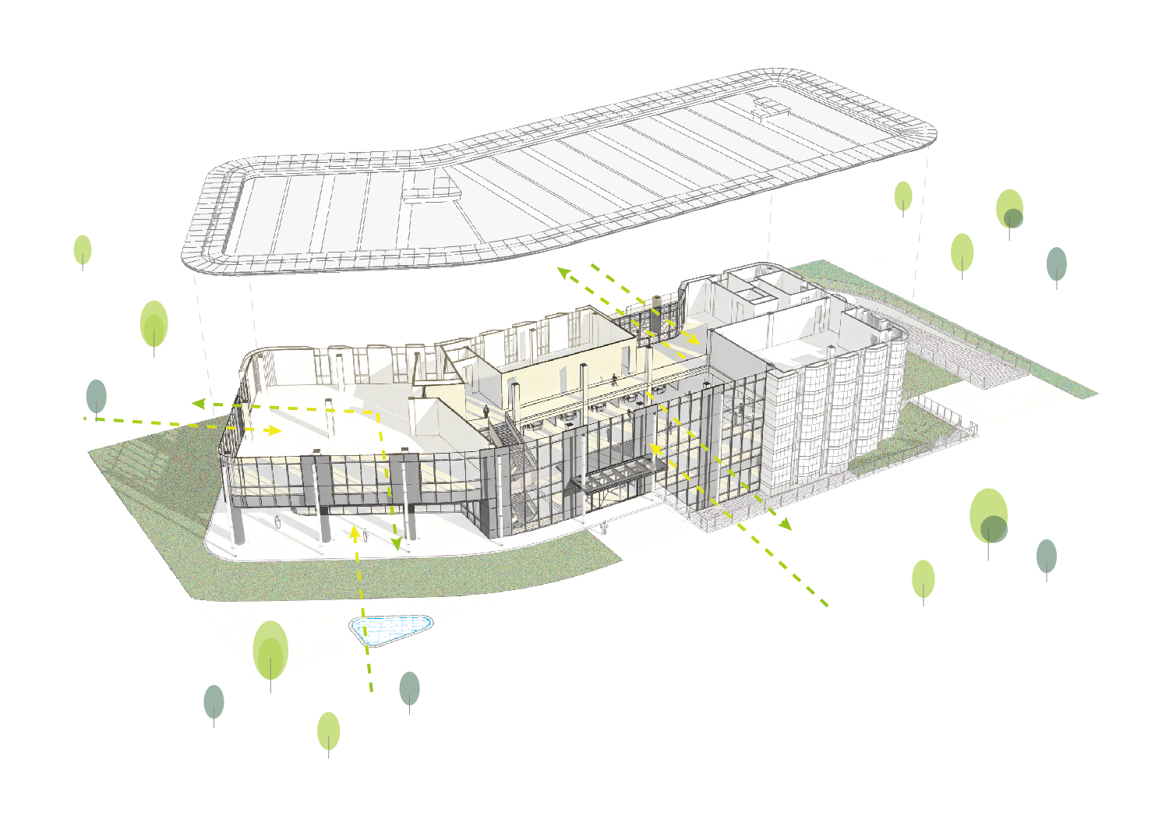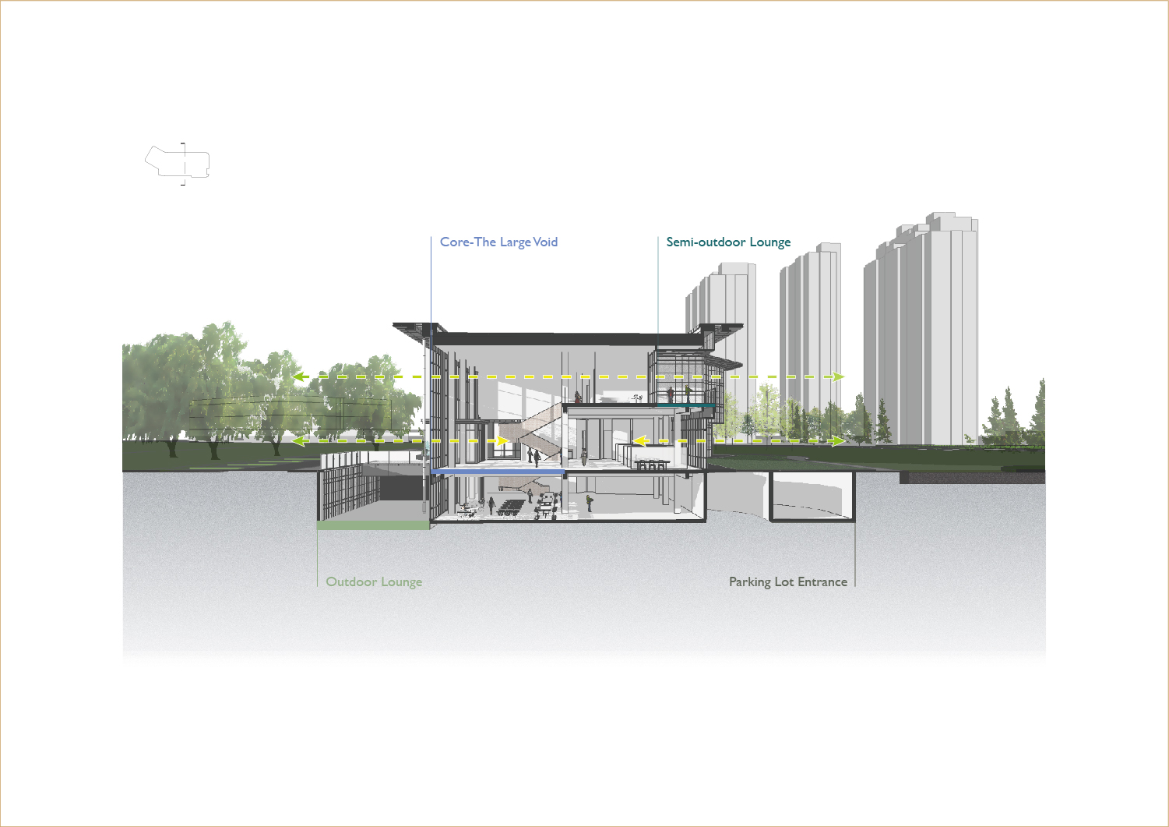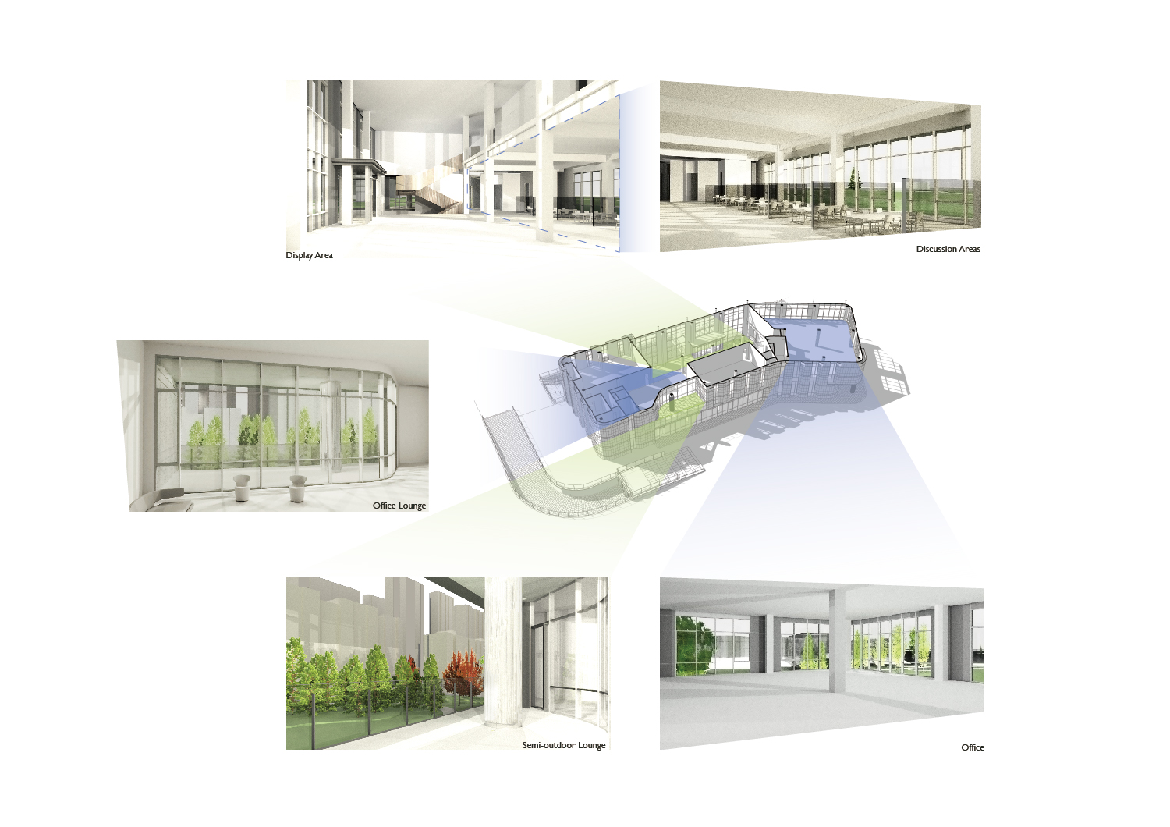SHORT DESCRIPTION
The building is situated in the southeastern corner of the central green park within the fan-shaped street grid, providing office facilities for park services and management. Surrounding the park are high-rise residential buildings to the northwest, northeast, and east, while low-rise buildings with three floors are located to the south. The architectural design, resembling the geometric DNA, echoes the southern boundary features of the fan-shaped street grid with simple folded lines, seamlessly integrating into the natural environment with rounded corner transitions. Additionally, on the southwest side where sunlight is ample in winter, a continuous glass curtain wall reaching 12 meters high is employed, combining with the central void space to connect with the surrounding natural environment. On the north side, a large balcony with a depth of 5 meters is preserved for park viewing and leisure.

