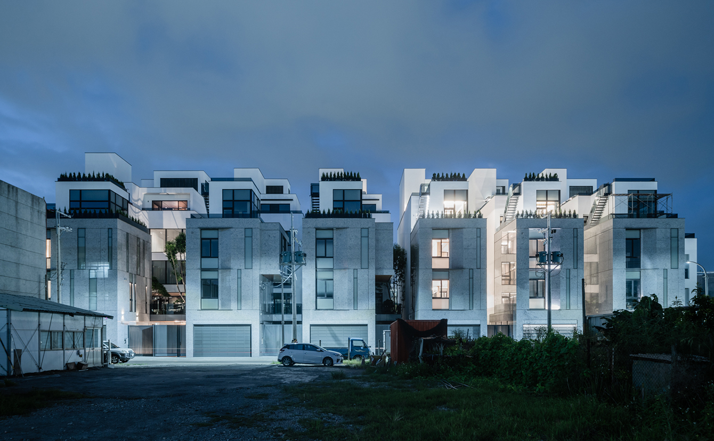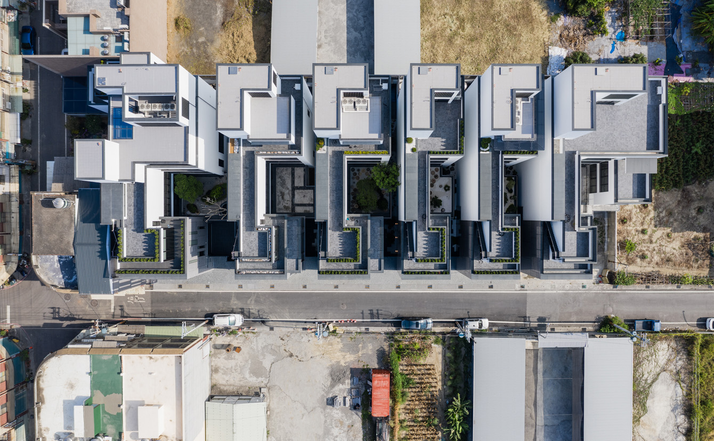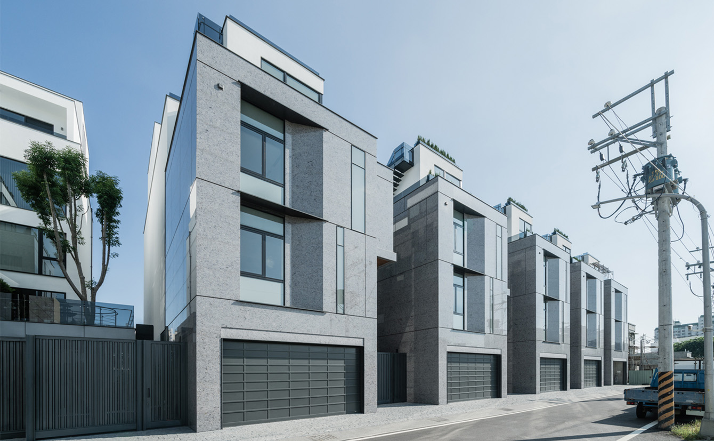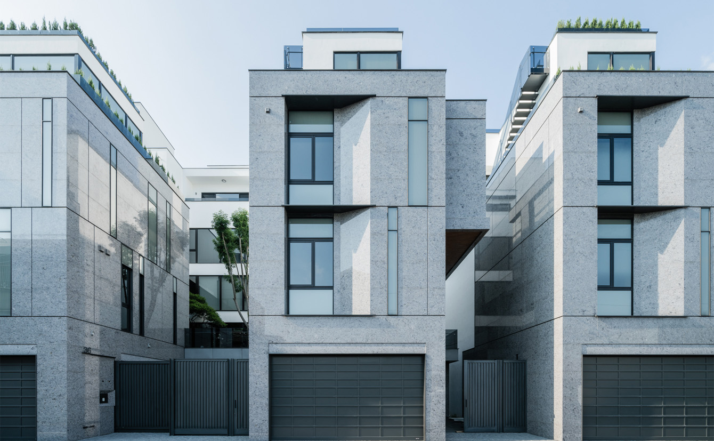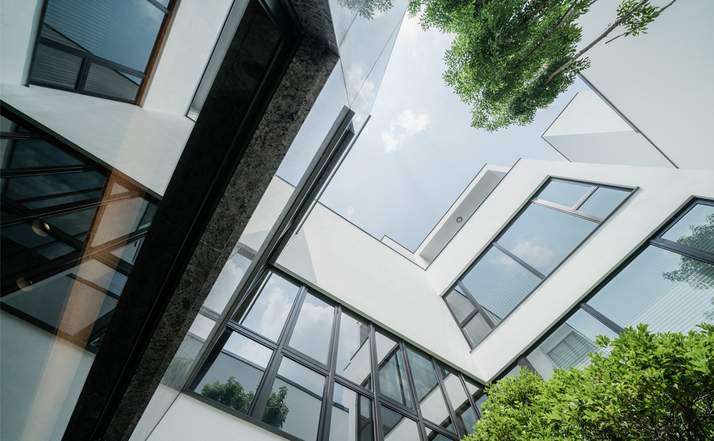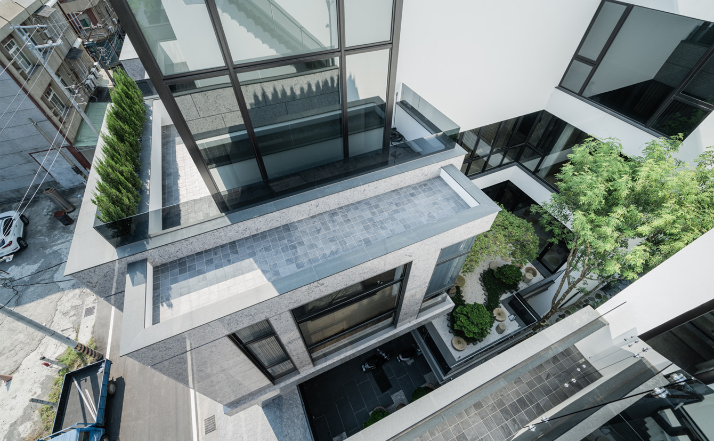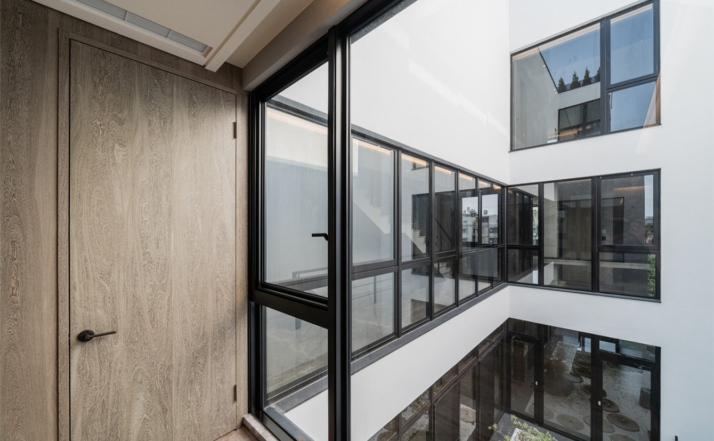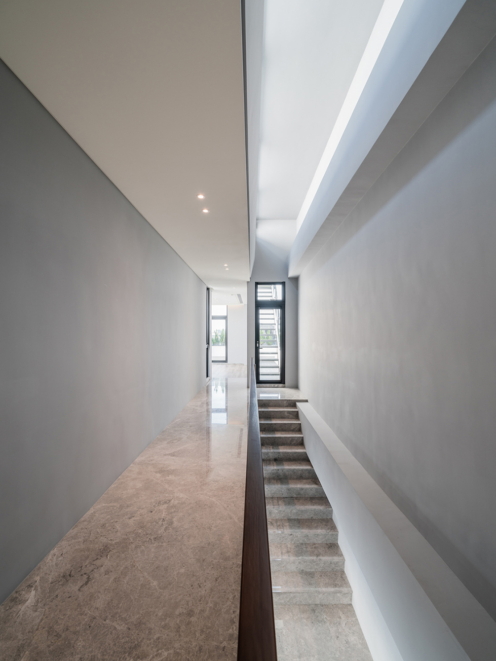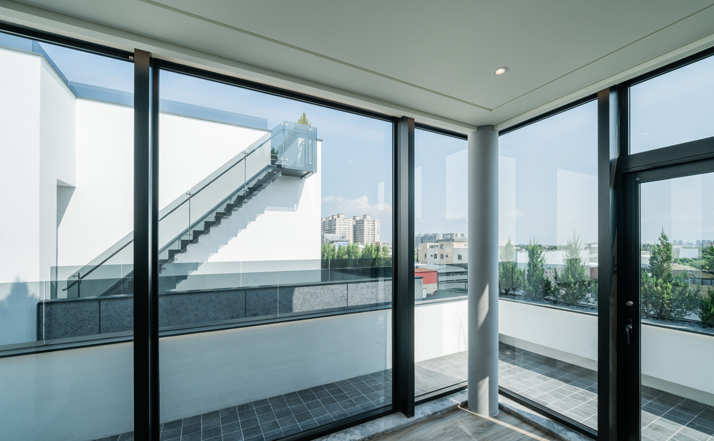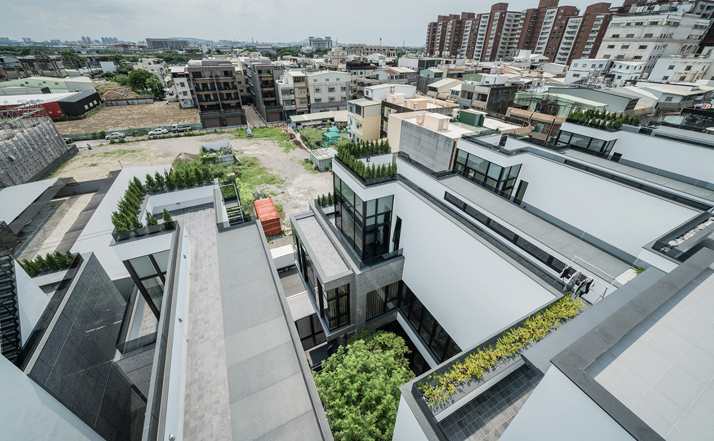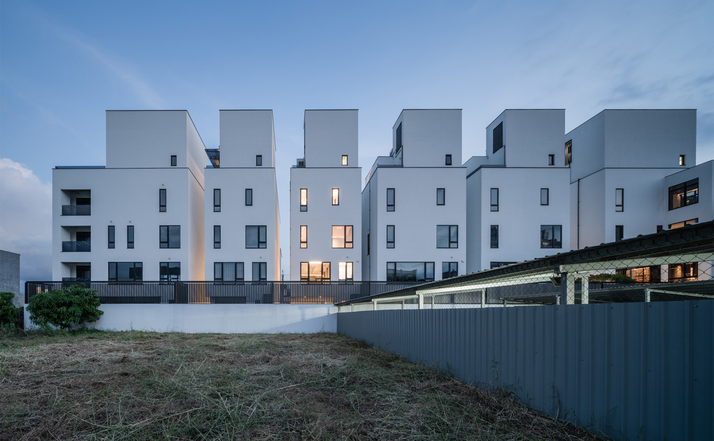SHORT DESCRIPTION
The site is bordered to the south by a 7-meter lane and surrounded by other residential buildings. It is divided into six parcels of varying widths ranging from 8.5 to 14.8 meters, with a total site depth of approximately 29 meters. Apart from a voluntary setback of 2 meters to alleviate the scale of the road, the main consideration lies in addressing the lack of privacy in urban residential windows. As a result, residents often keep their curtains closed, resulting in minimal light and ventilation. To counter this, a green courtyard landscape is centrally located on the 2nd floor of each residence, serving as the primary window opening for each unit. Additionally, interior staircases are positioned alongside the courtyard with side windows for light, ensuring privacy from neighboring residences. Furthermore, a backyard with a flowing waterfall wall, a rooftop garden, and outdoor staircases are designed to connect residents with the natural environment.

