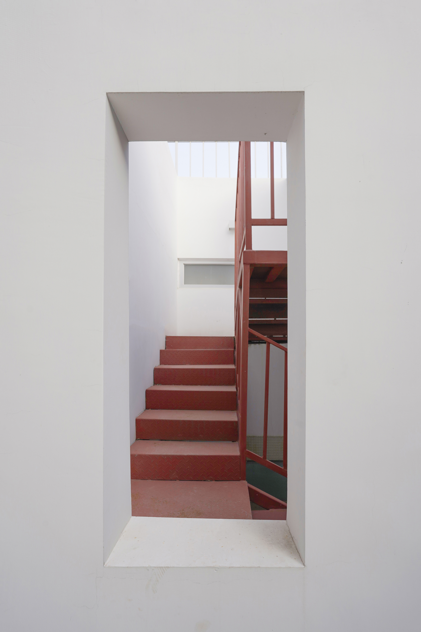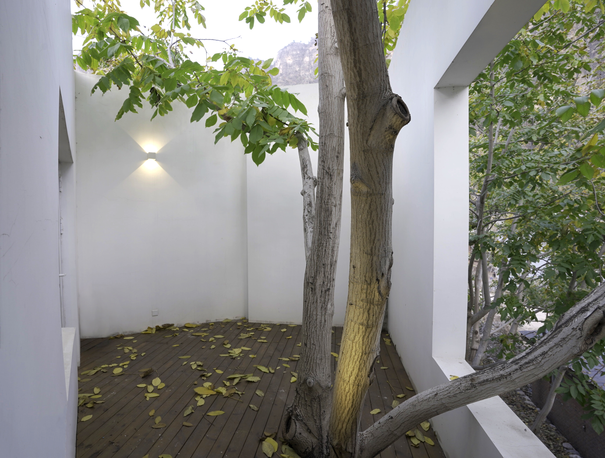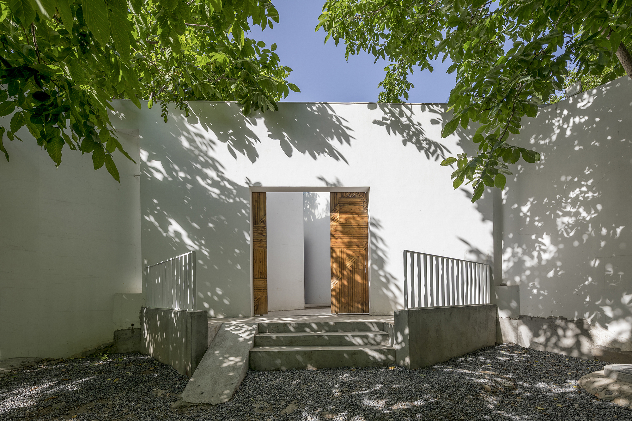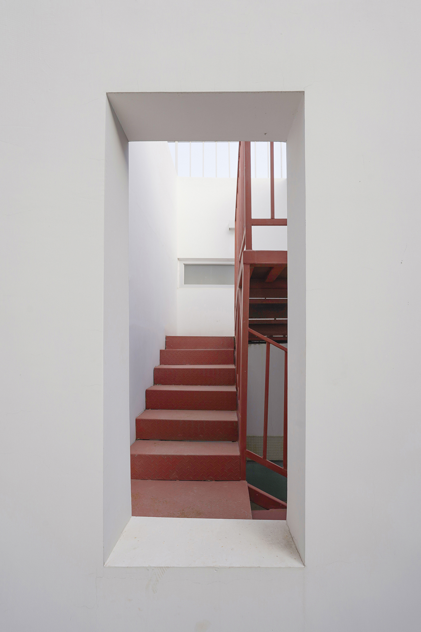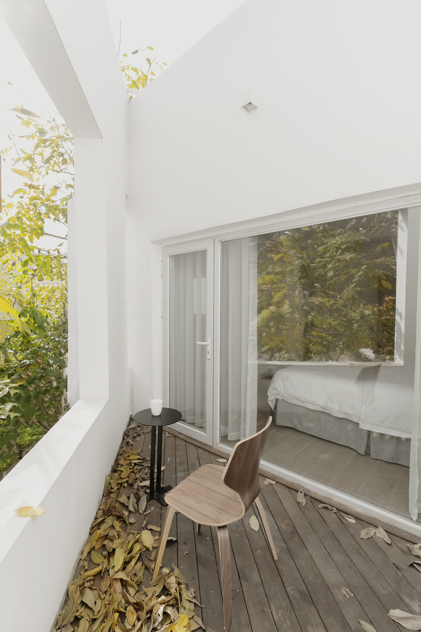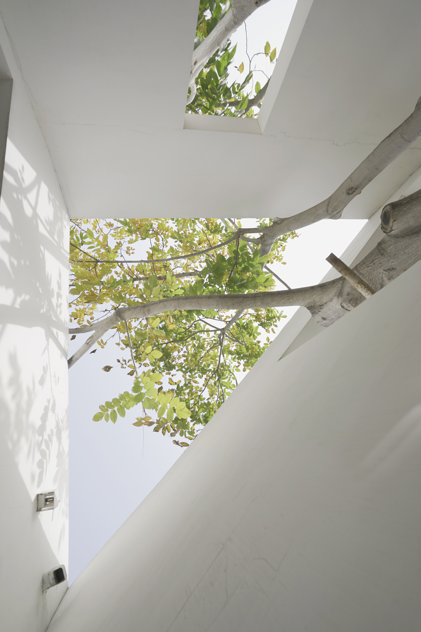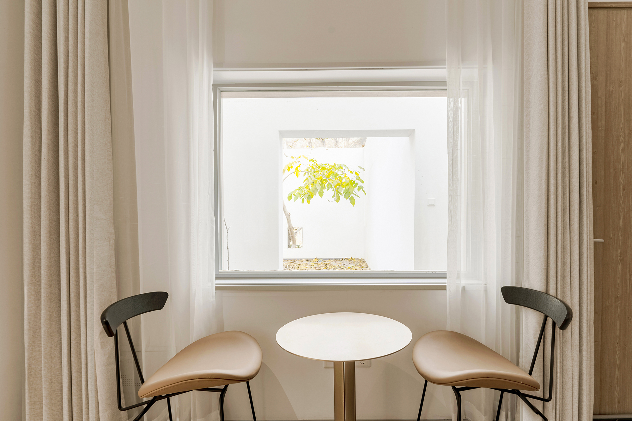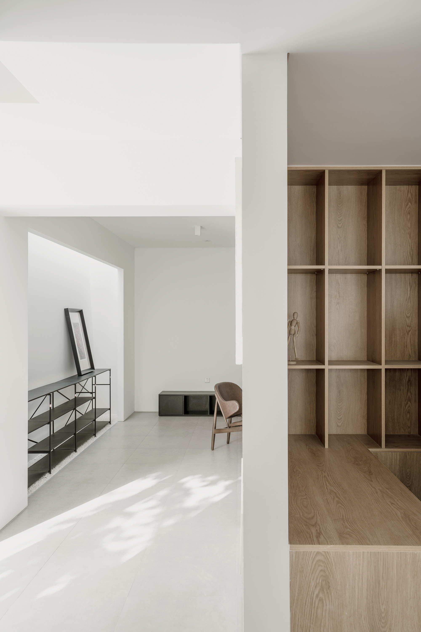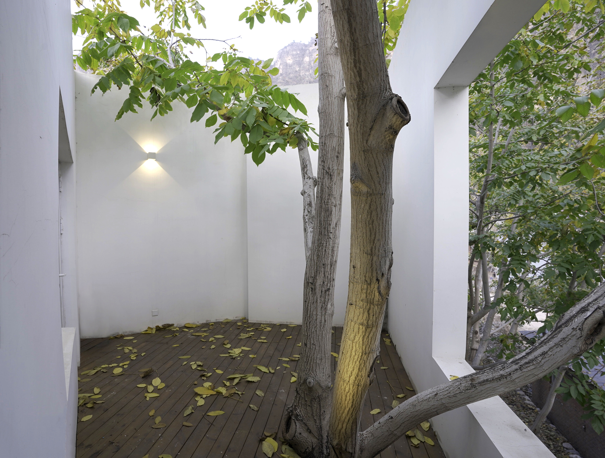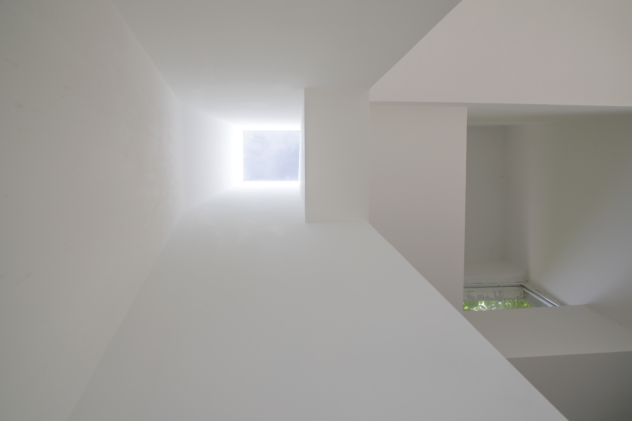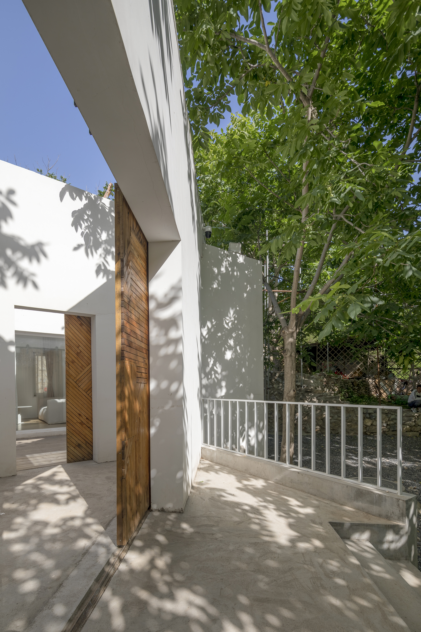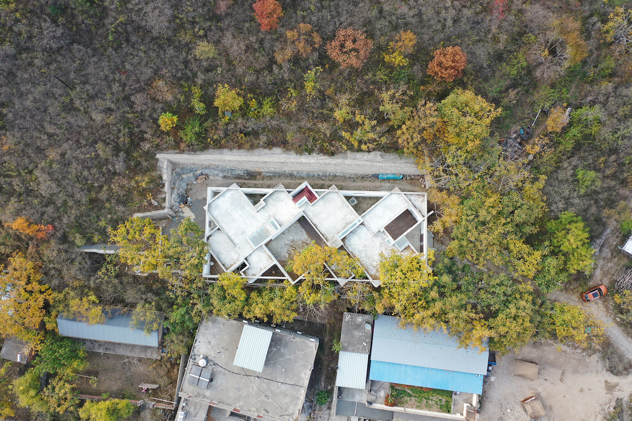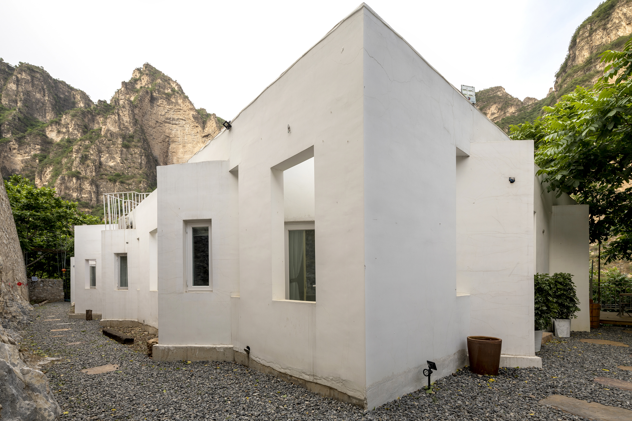SHORT DESCRIPTION
This project is a private vacation space that also serves as a guesthouse. The site is located on a mountainside and takes the form of a rectangular shape, measuring 35 meters in length and 14 meters in width, with a 45-degree rotation relative to true north and south. Following Chinese traditional customs, the site is enclosed to create a courtyard, providing a sense of belonging and security. Each functional room faces true north and south, breaking away from the conventional layout of a large courtyard and creating a loose arrangement where indoor squares and outdoor triangles intertwine. Each individual space has its own private courtyard, and four walnut trees are preserved within the south-facing courtyard. The architectural facade continues this arrangement, with interior corners extending beyond the enclosing walls, emphasizing the interlocking relationship. The entire building protrudes from the mountainside, and the elevated portion of the courtyard is constructed with treated wood, allowing people to experience the sensation of the architecture reaching outwards. The twisted functional spaces and private courtyards provide a unique solution to fulfill the requirements.

