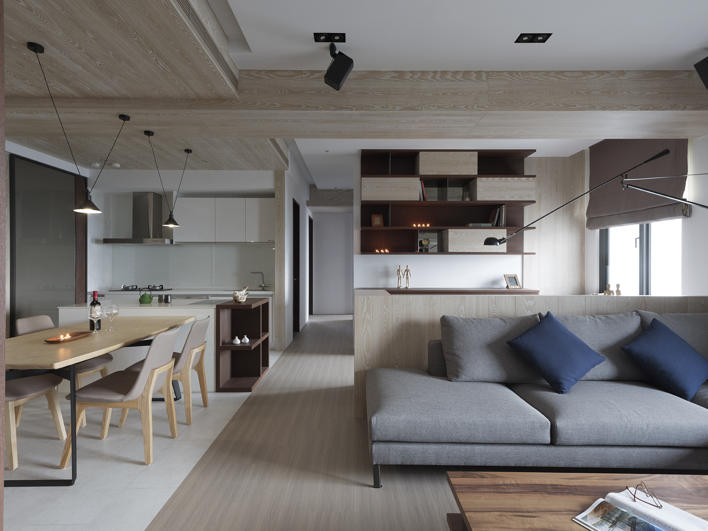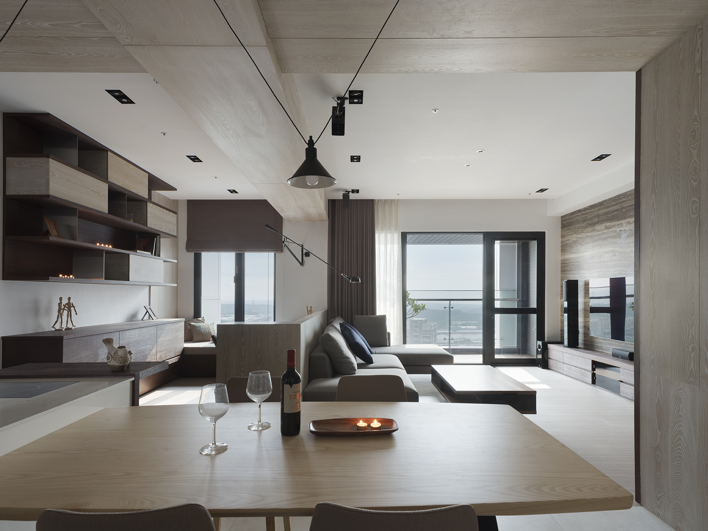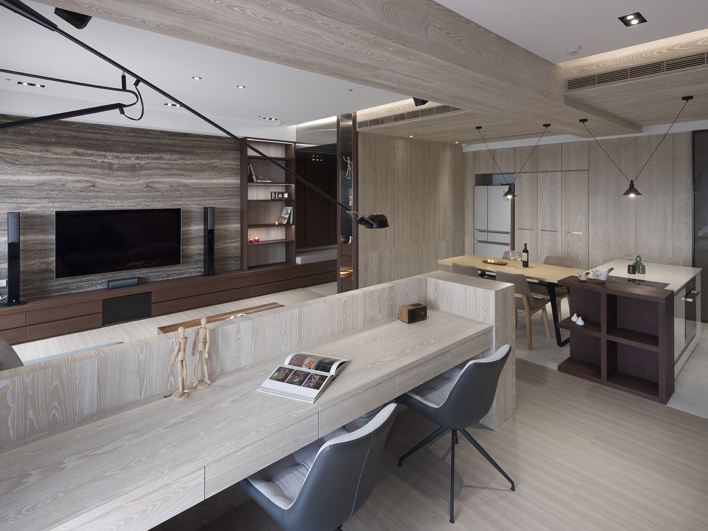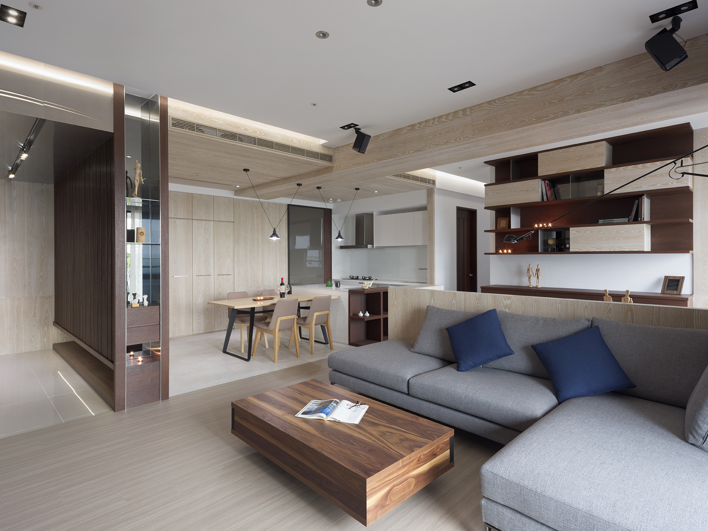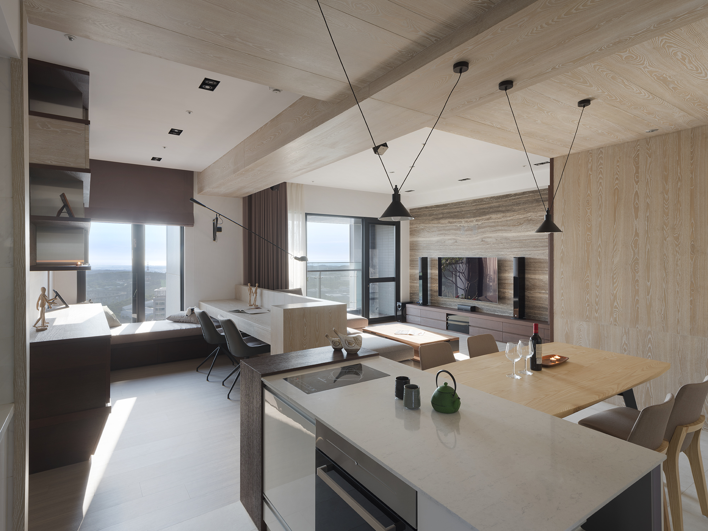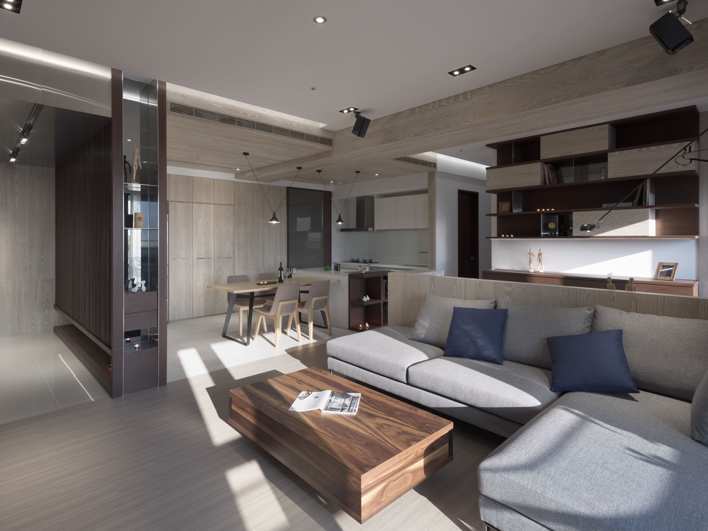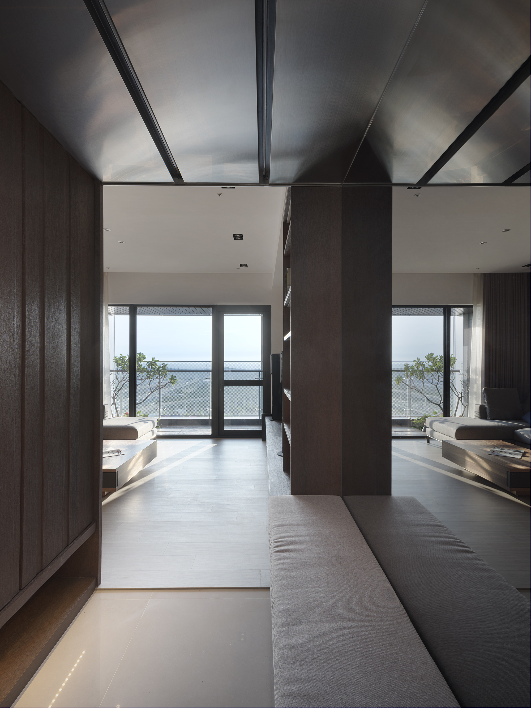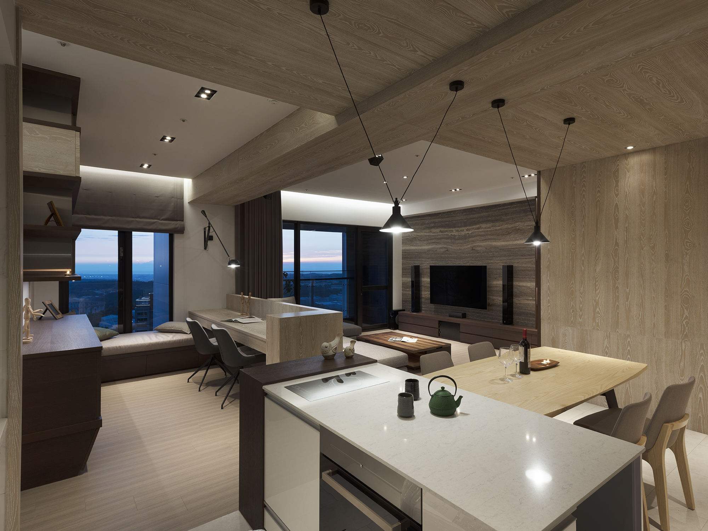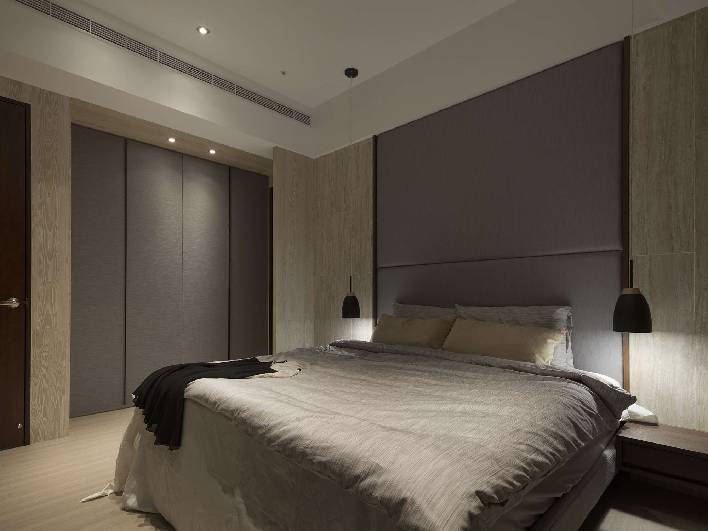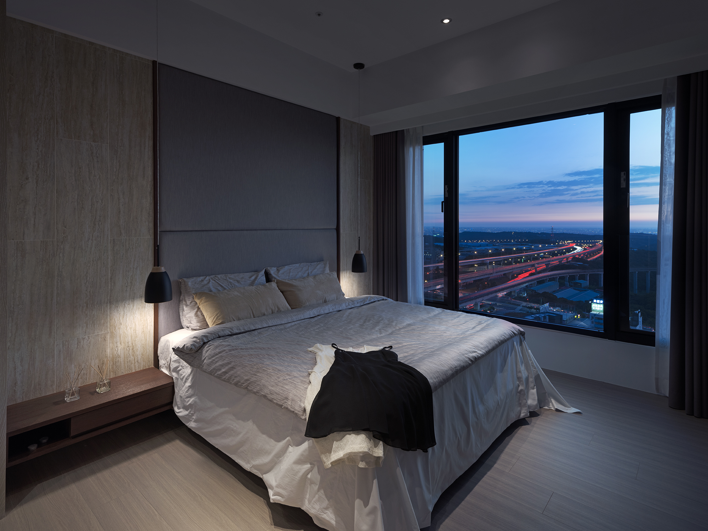SHORT DESCRIPTION
The interior design project pertains to the planning of a residential property in Linkou, New Taipei City. Moreover, the design incorporates an array of materials, including simple blocks and earth-toned building materials, to encapsulate the owner's favored intellectual and minimalist style. Addressing the prevalent challenges of heavy fog and humidity in the local environment, the designers strategically integrated sizable apertures to facilitate the ingress of natural light and breezes. This innovative approach not only effectively mitigated the initial predicament but also markedly enhanced the overall ventilation and illumination within the space, ultimately engendering a revitalizing and stress-alleviating milieu for the homeowner. The space as a whole is characterized by an open and airy layout. This effectively eliminates the sense of confinement and promotes a relaxing effect for both physical and mental well-being. Upon entering, light-colored wooden boards are employed as the flooring material in the public area, imparting a warm ambiance. Additionally, the interior partition wall is minimized, linking the living room with the dining and kitchen spaces. This reduces the overall feeling of confinement and facilitates seamless connectivity in the residents' daily lives. Furthermore, a small balcony is positioned on the wall facing the exterior of the living room, affording residents the opportunity to cultivate greenery while simultaneously enhancing the room's lighting and ventilation. Wear-resistant, easy-to-clean tiles were selected for the flooring in the dining and kitchen areas, alleviating the residents of arduous cleaning tasks while visually demarcating the two spaces. In consideration of the homeowner's health preferences as a medical professional, a reading space was incorporated behind the sofa, fostering a stress-relieving experience in an open environment. Moreover, a couch adjacent to the window in the reading area offers residents a place for relaxation.

