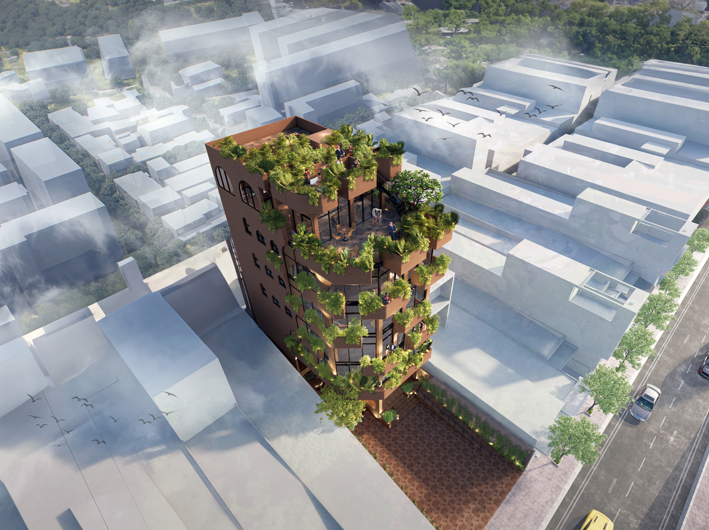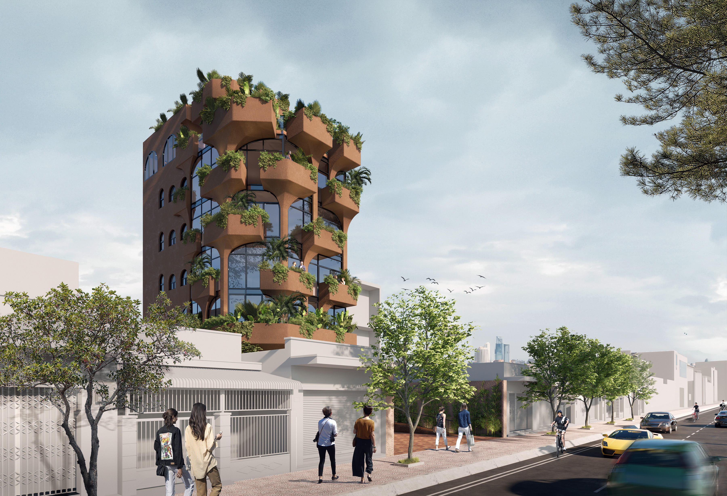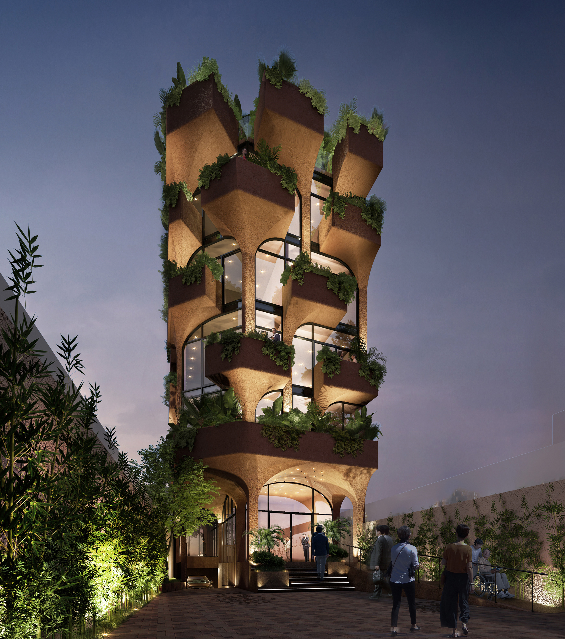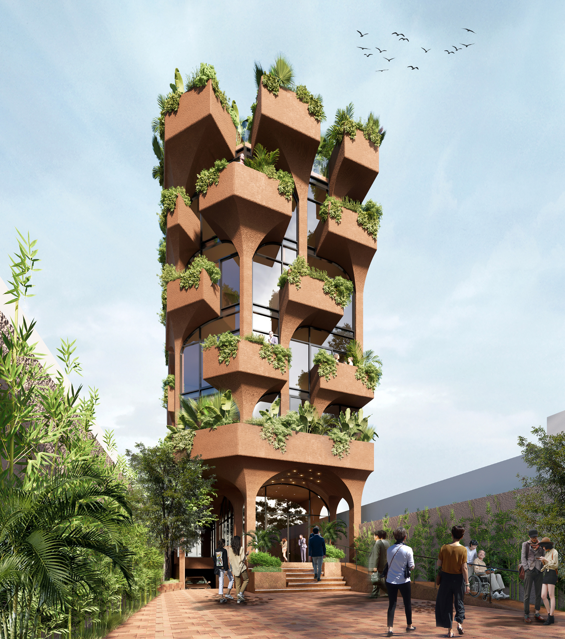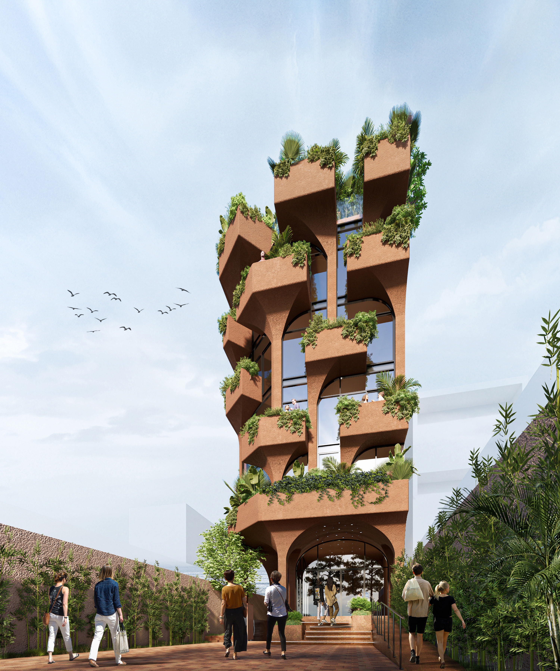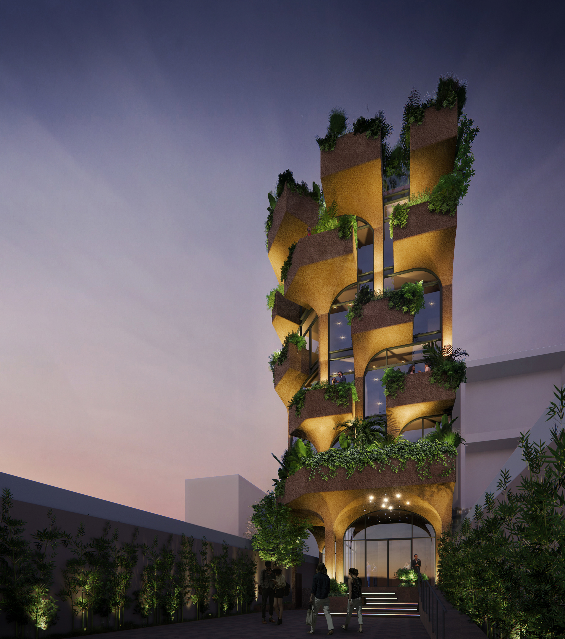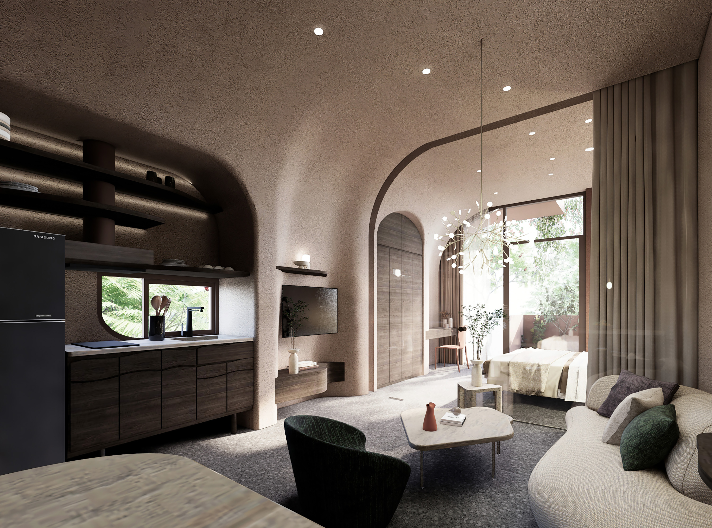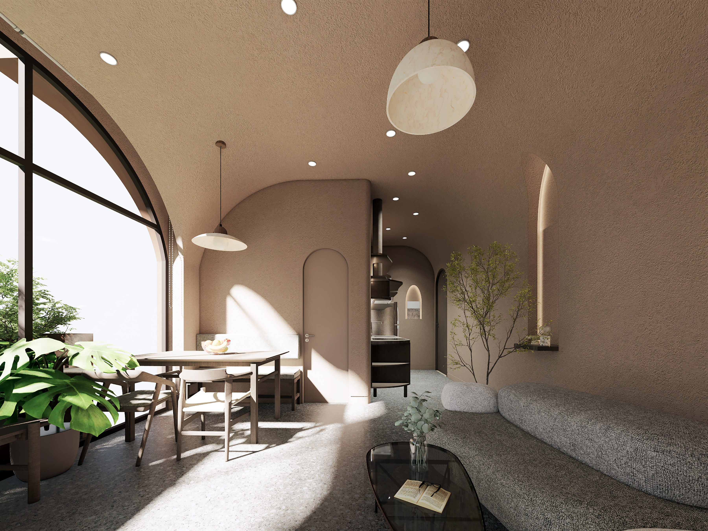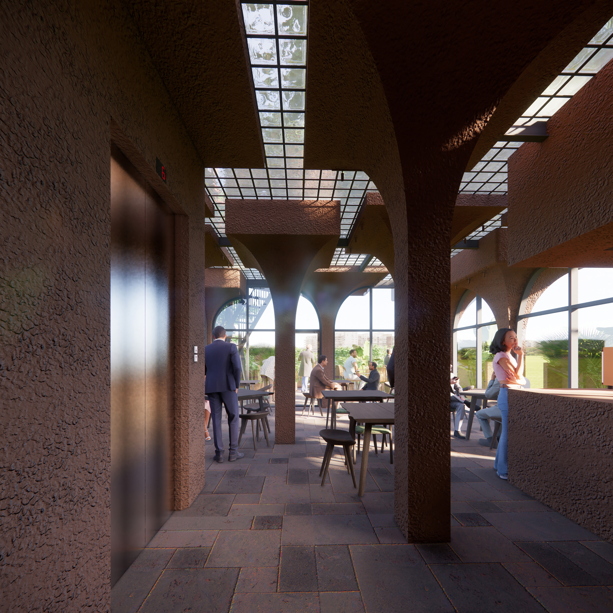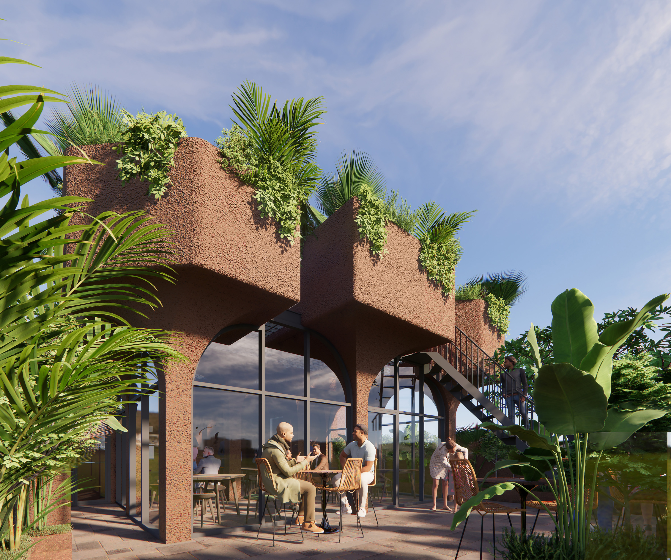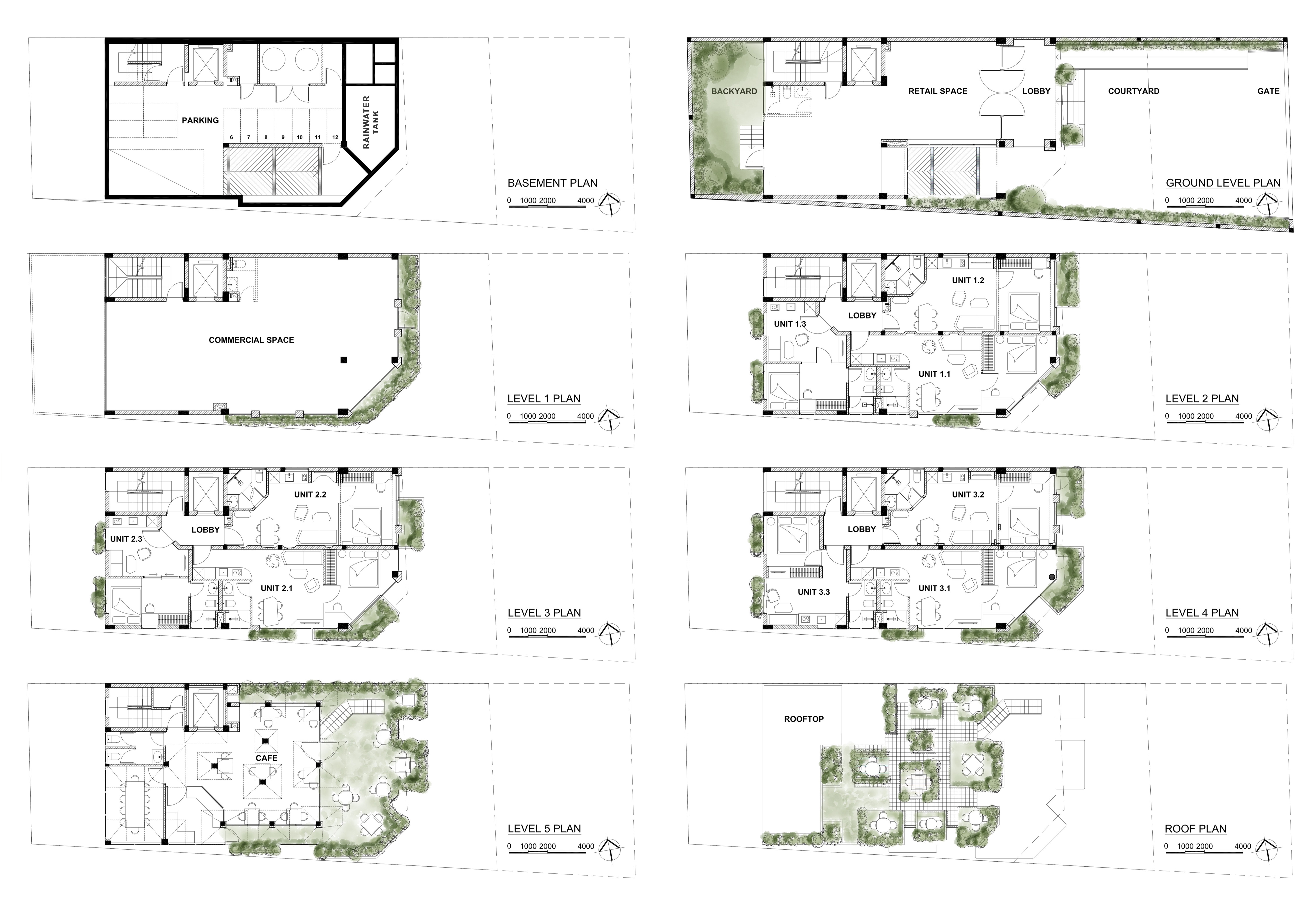SHORT DESCRIPTION
The Jungle is a unique boutique mixed-use building which is designed to match with a challenging brief. The building shall accommodate 900 square meter of retail, commercial and residential spaces plus a basement and common areas. The 300 square-meter site is located at a busy street in a high-density urban area within 10-minute drive distance from the city CBD. The local masterplan requires a 12-meter setback plus a 45-degree angular edge at the corner to give way for a large street expansion in the future. The design concept of The Jungle is inspired from an imaginary tropical forest in the middle of the city. Many landscaped balconies of different sizes and shapes are purposely placed across the facades of the building. As a distinguishable element of Vietnamese architecture, each balcony provides shading and protection from the tropical heat and rains, creates a transitional zone between the indoor and outdoor, and are also typically used as a relaxing space with lively plantings. In The Jungle, the unique composition of the clay-finished balconies, vaulted columns, curved glazing and countless plantings create a symbolic impression of a mysterious jungle in the tropic. The design concept is ultimately transformed into the interior of the commercial spaces as well as nine apartments with curving walls and ceiling finished in clay color. Each apartment is provided with at least a balcony filled with diverse plantings and flowers. The top floor is dedicated for a boutique cafe and co-working space which is formed by a group of randomly-placed tree-like structures and a light-weight roof made of light-filled translucent glass-blocks. This unique space creates a sense of wildness and mystery just like wandering in the middle of a jungle. Finally, a zig-zagging stair connects the outdoor café to a leafy rooftop garden with panorama views to the surroundings.

