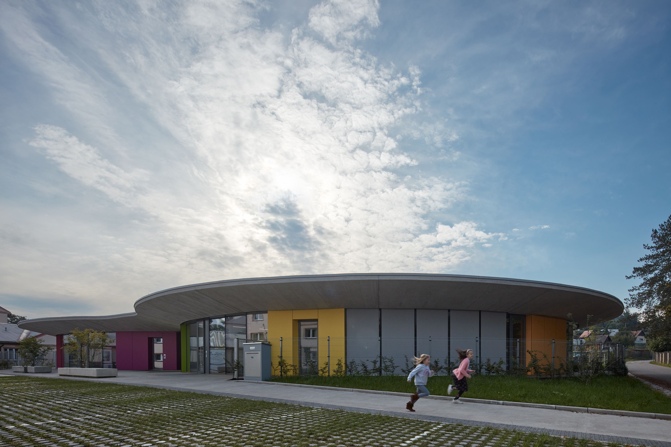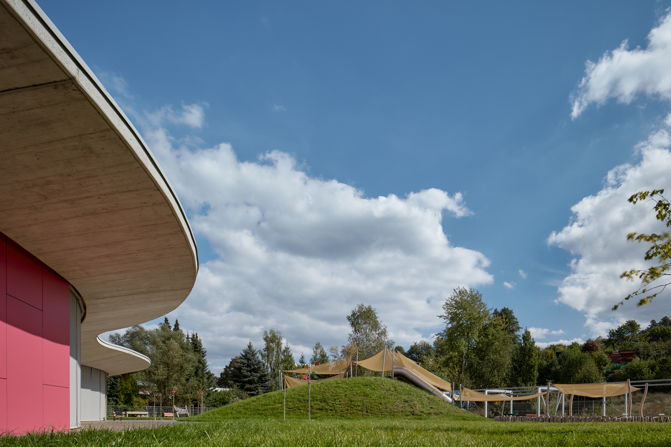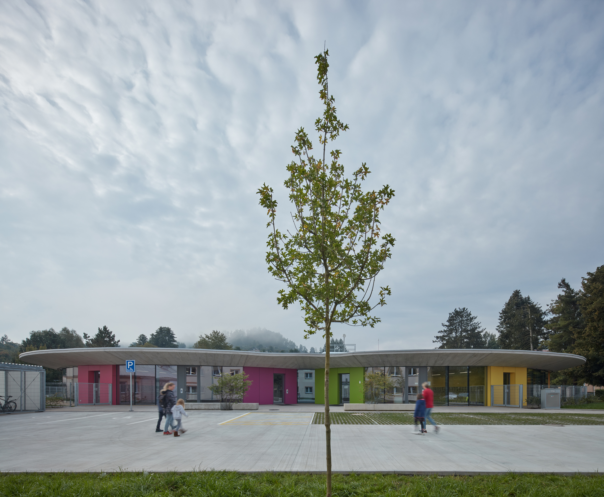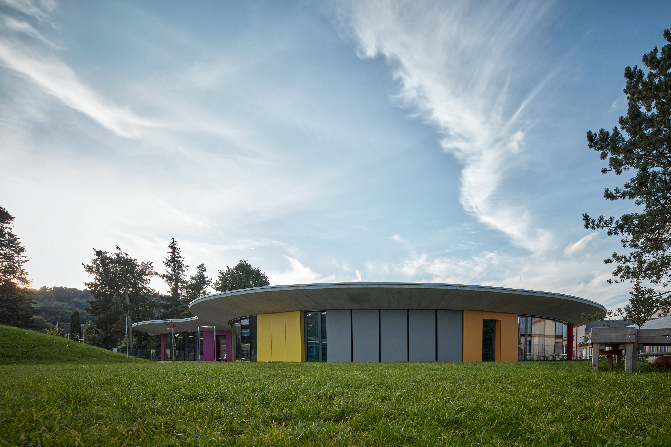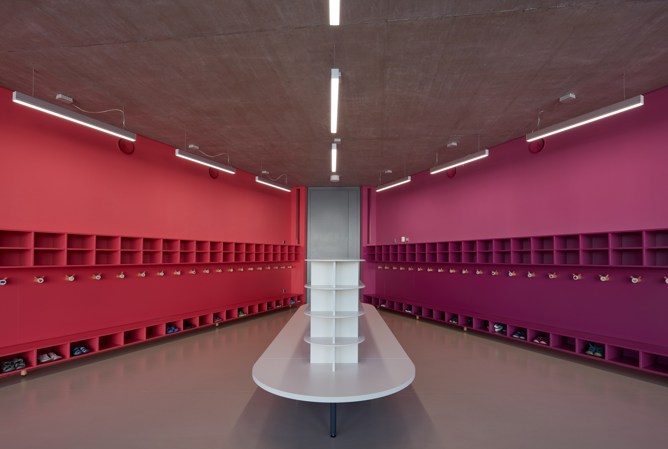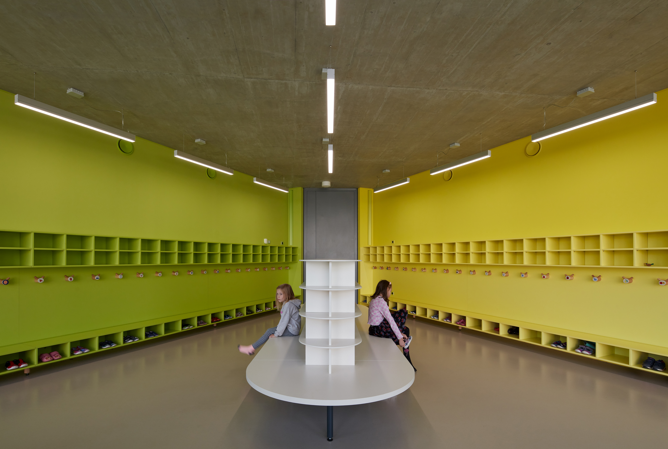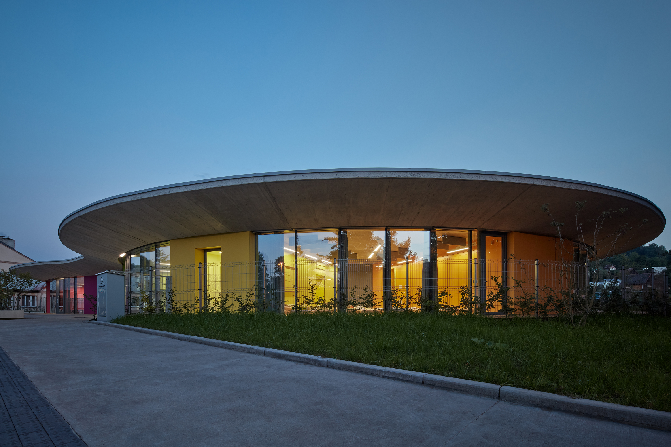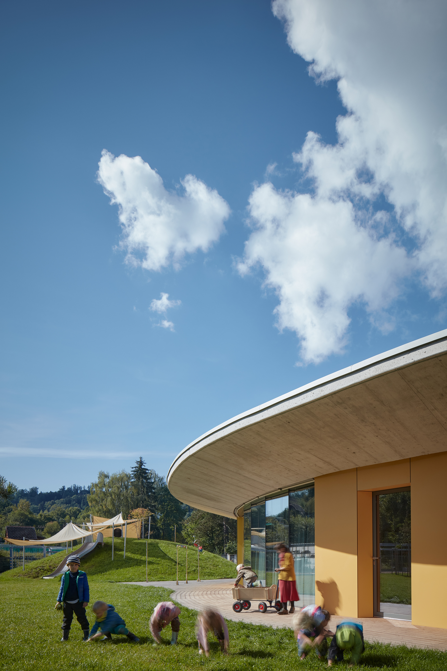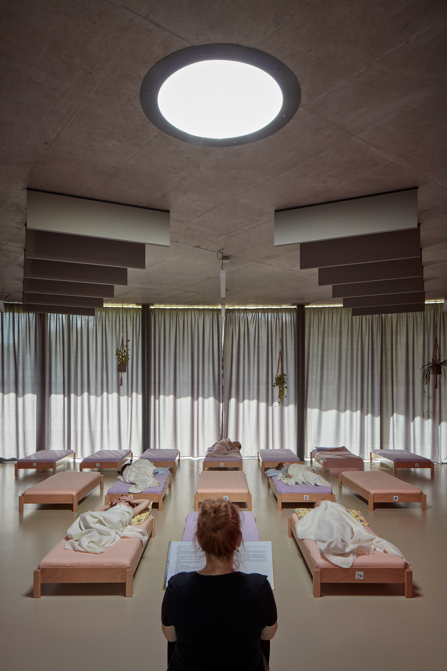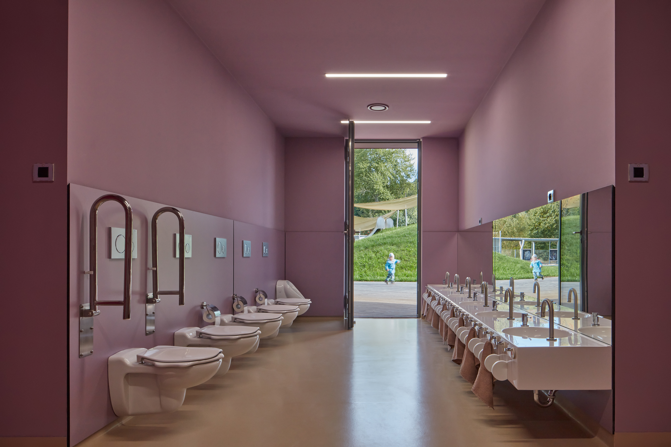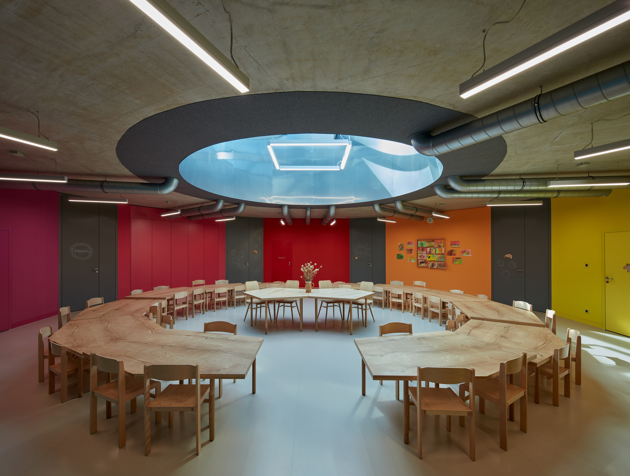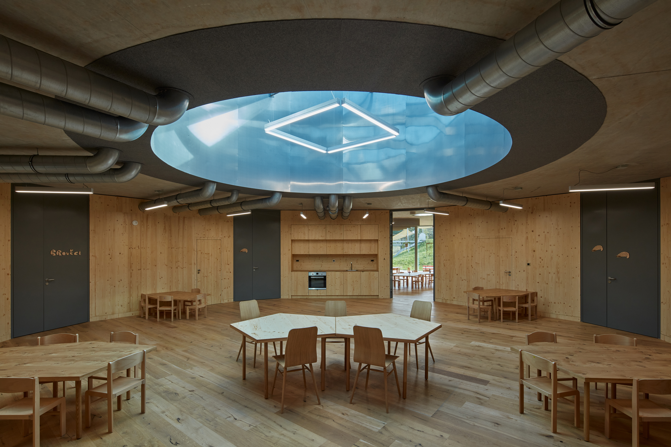SHORT DESCRIPTION
The new building designed for 110 children combines a classic municipal kindergarten and a Waldorf kindergarten in a single building. The aim was to create a building with centralized facilities and a kitchen for two independent two-class kindergartens for children aged three to six. The complex includes the main building (4 classrooms, kitchen, facilities), a shelter for storing bicycles and communal waste, a pavilion with tools and toys storage, and gazebos for the municipal and the Waldorf kindergarten. The mass of the main building separates the garden area from the parking area, and its curvature minimizes mutual shading with neighboring buildings. The classrooms and their service areas are arranged in a circular pattern around two gravity centers – atriums. The atriums separate the different parts of the layout, but also serve as a communication center and space for common activities. From the center, it is also easy to get an overview of what is happening in or around the kindergarten. The primary role of the service boxes is to articulate the space and to differentiate the rooms intended for the children's stay. This creates a dichotomy of enclosed service and open serviced spaces. The color scheme is based on chromatic circle and the seven chosen colors refer to the rainbow. The layouts of the two kindergartens are identical, but their designs differ in the choice of materials and colors. From all the living areas and sanitary facilities, access is provided to the terrace, which is covered throughout by the roof overhang, thus forming a transition zone to the garden. The added value is a beautiful and spacious garden with various play elements, divided unobtrusively by a circular mound made of compacted earth from the foundation excavations, used by both kindergartens despite their different learning styles.

