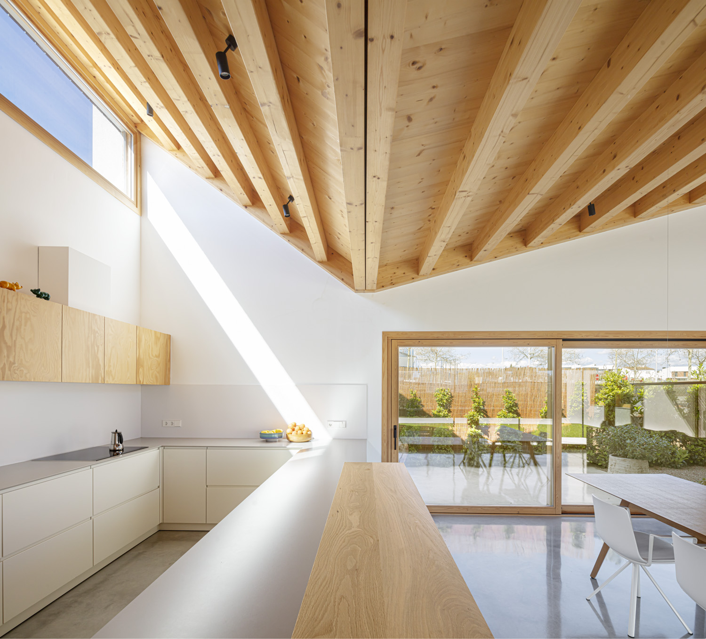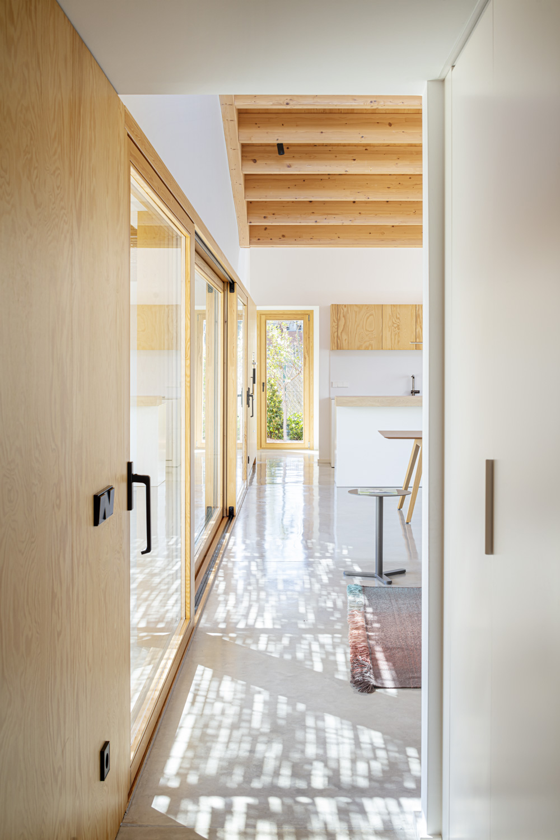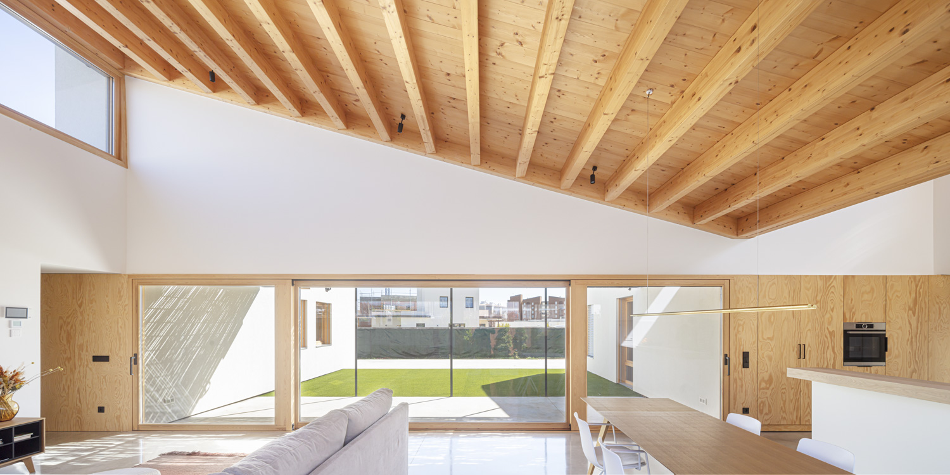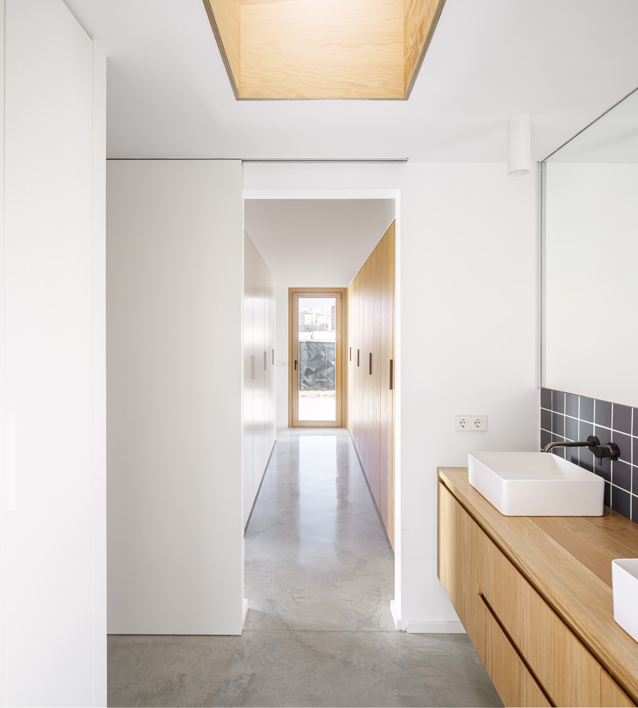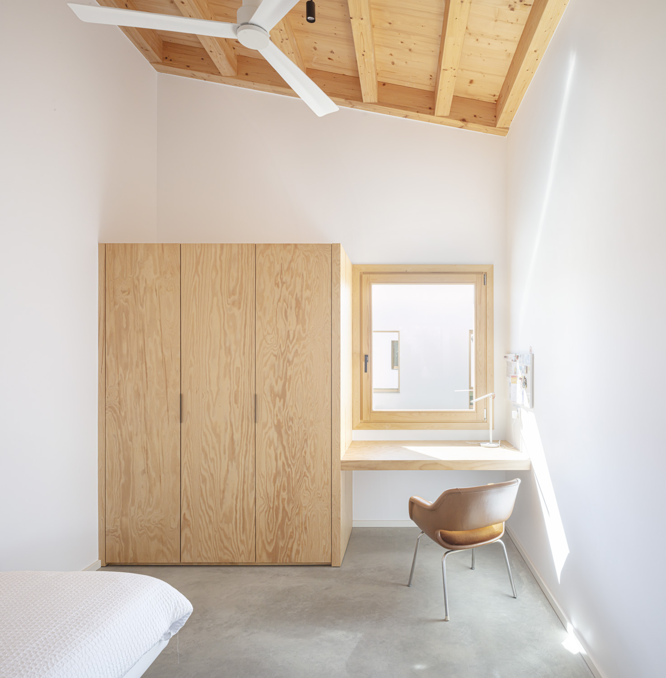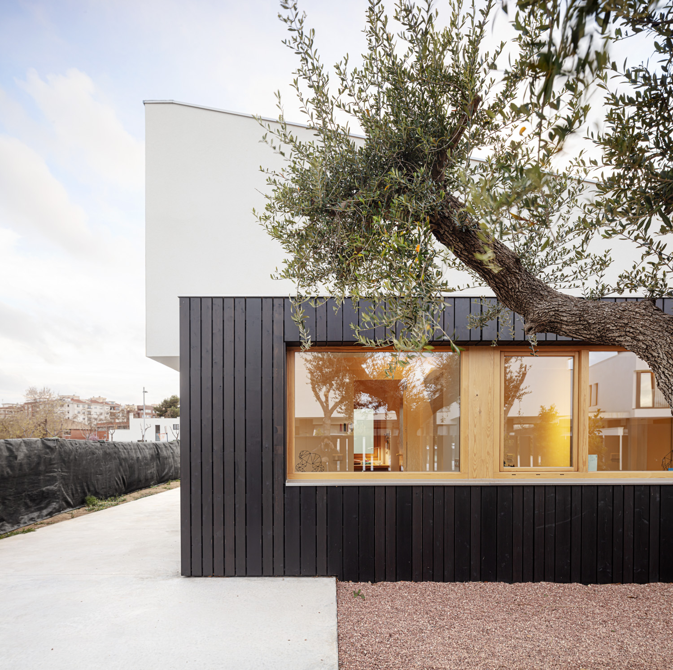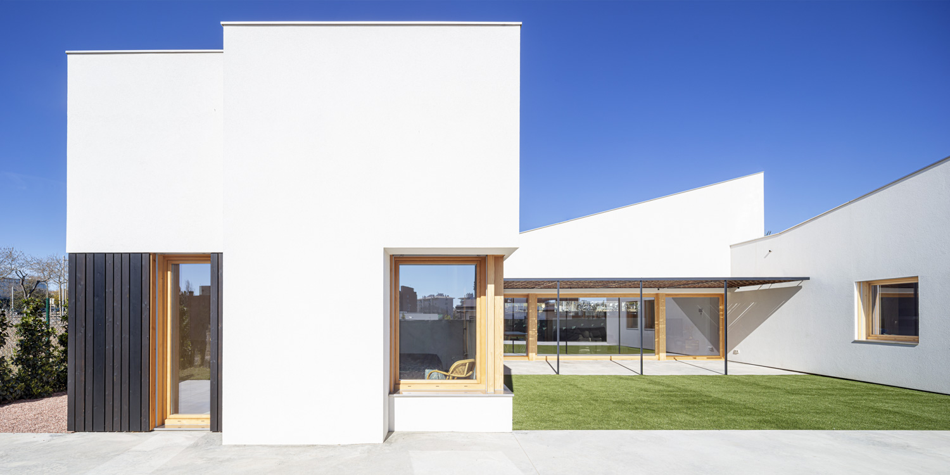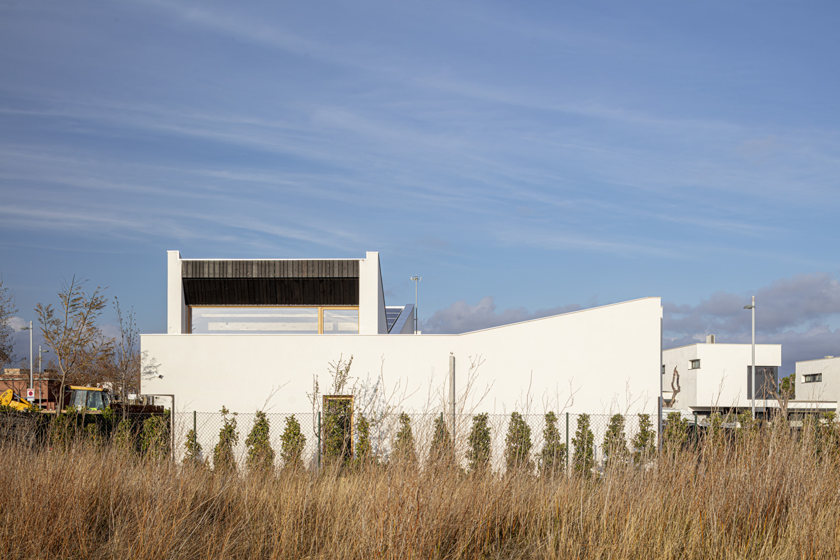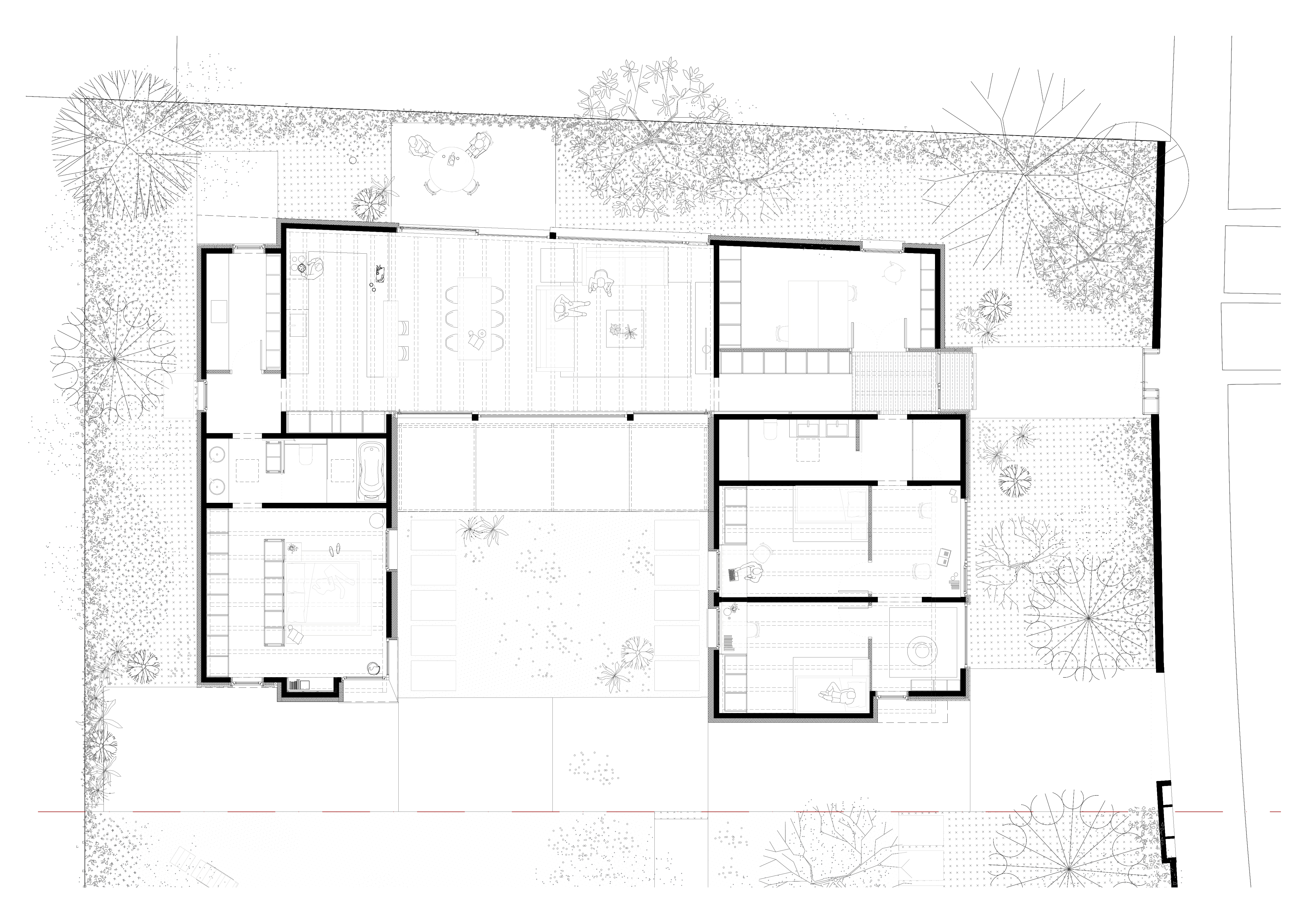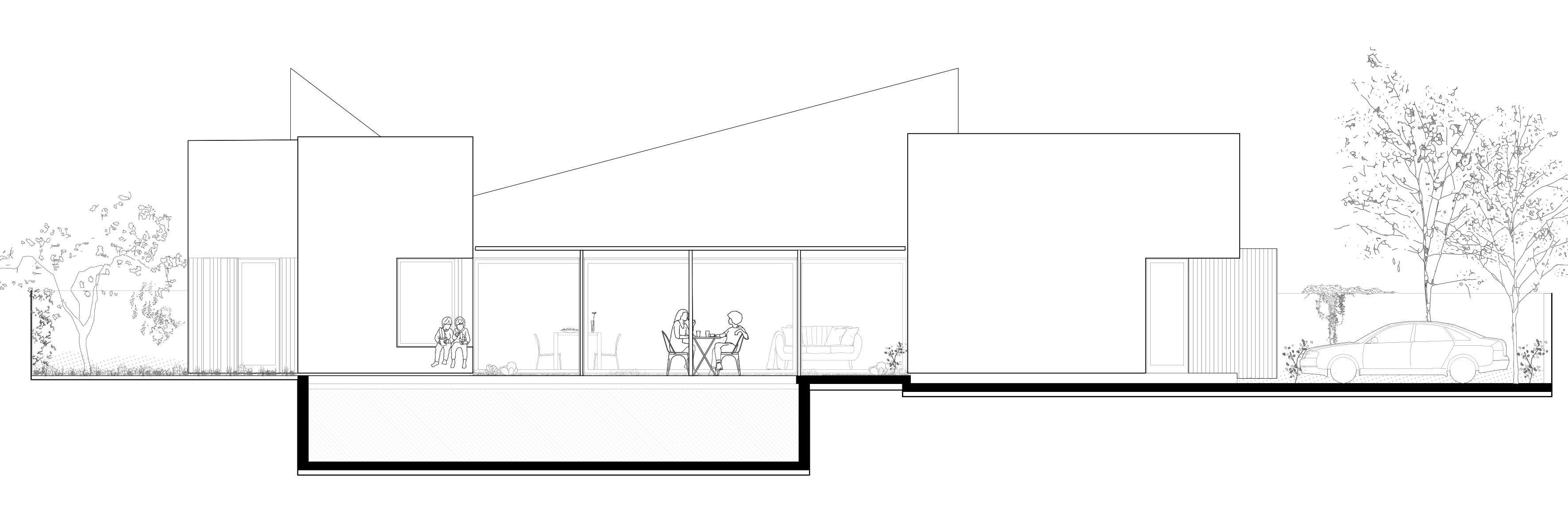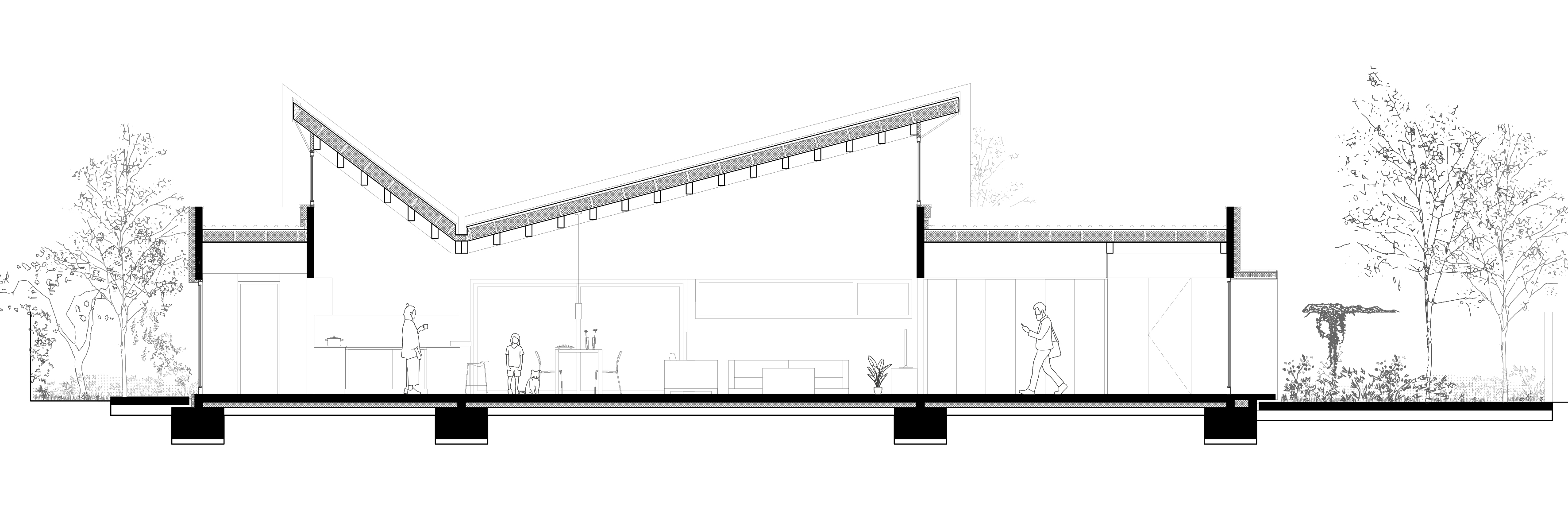SHORT DESCRIPTION
The project is located near Costa Daurada on the Mediterranean Sea. As the plots were small in relation to the buildable area, we insisted on working on two plots to accommodate the client's program on a single floor, unlike neighboring two-story buildings. This enabled us to integrate the outdoor space, creating a sunny garden with a quiet, comfortable microclimate isolated from its surroundings. The project features two buildings enclosing the garden. The main dwelling is positioned on the northern and southern boundaries, including a large porch for vehicles and a small complementary flat. The day area, comprising the kitchen, living room, and dining room, connects the two side wings. This space is designed to maximize sunlight exposure throughout the day and year, serving as an extension of the garden. A butterfly roof folds to generate skylights facing east and west, while large openings to the north and south merge the indoors with the outdoors. To reduce CO2 emissions during construction and the house's lifespan, we implemented several strategies. Bioclimatic measures include south-facing solar gain with built-in protections (porch and adjustable blinds) and thermal inertia using a ceramic brick structure and continuous concrete paving. The thermal mass is crucial for temperature regulation in the hot, humid coastal climate. The high-performance thermal envelope features SATE U=0.24 W/m²K façades and a timber frame roof with U=0.16 W/m²K. Controlled cross-ventilation and rooftop photovoltaic panels further enhance energy efficiency. Ecological footprint reduction strategies involve using wood in roofing, windows, interior cladding, and façades, and ceramic tiles fired with biomass for the walls. These measures contribute to a low energy-demand house. The design fosters thermal comfort, continuous natural light, and privacy from neighboring constructions, creating a comfortable home for pleasant daily living.

