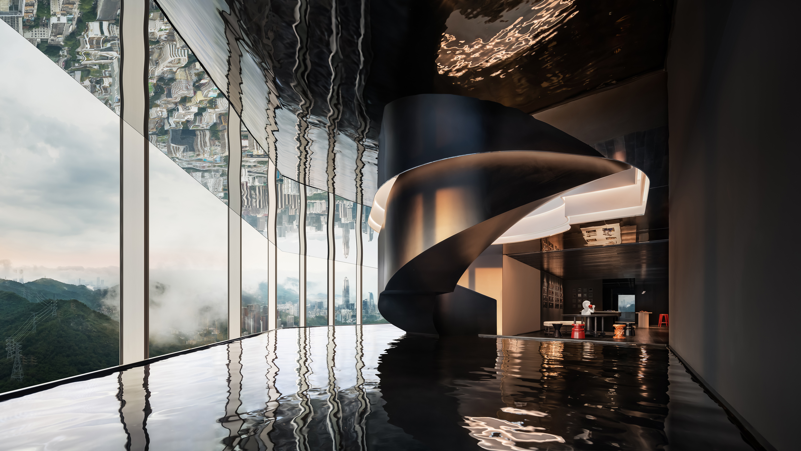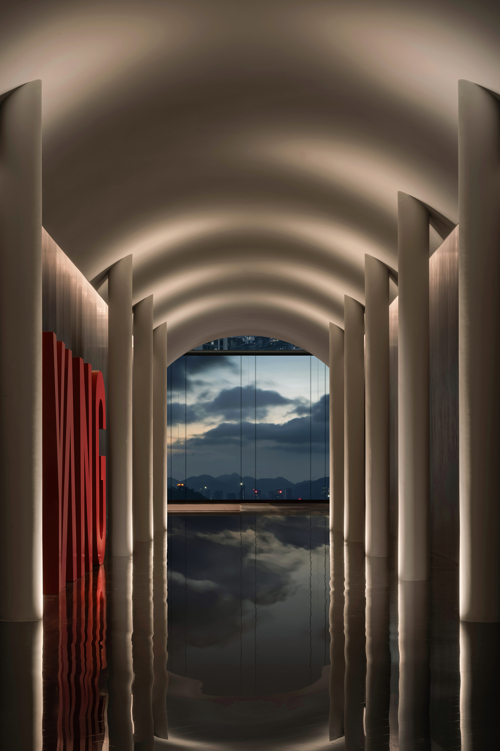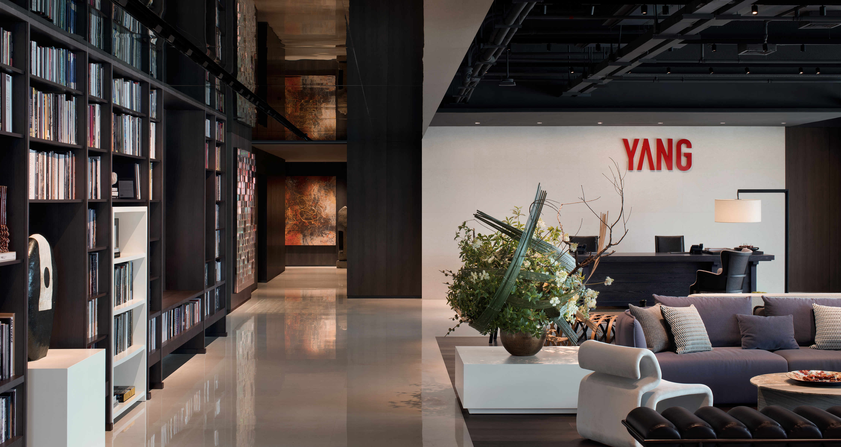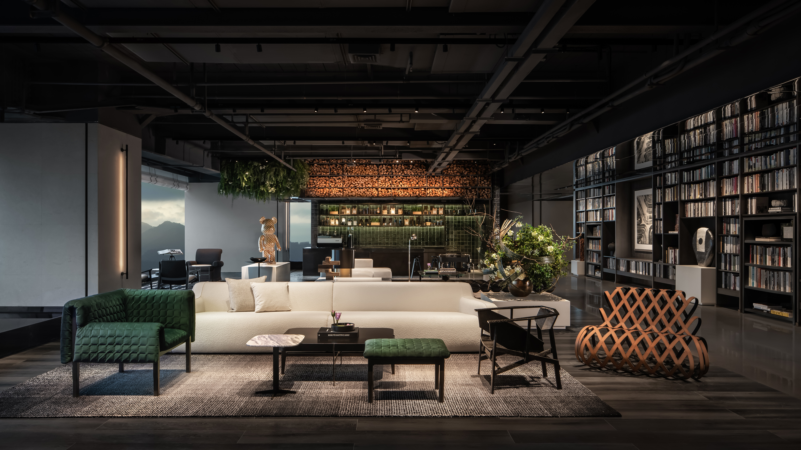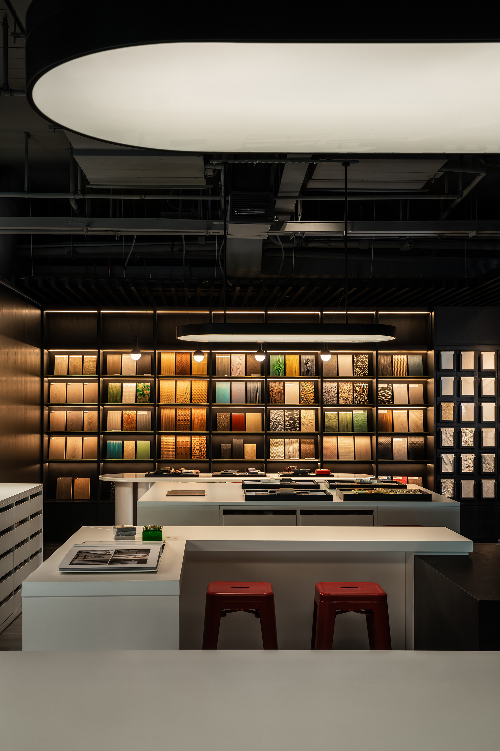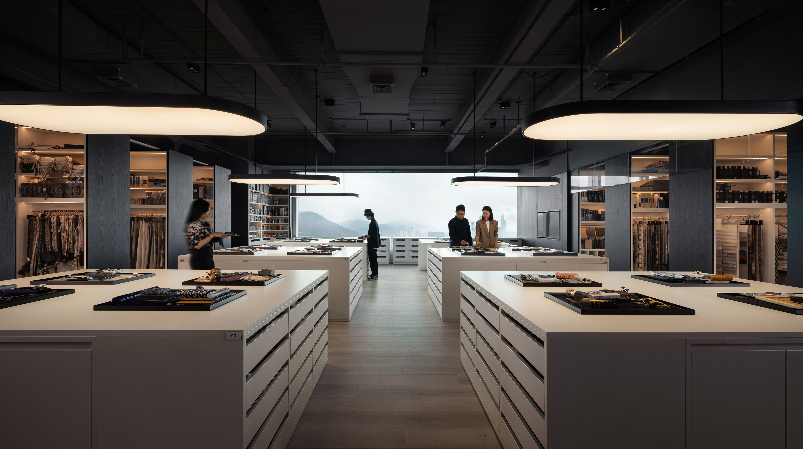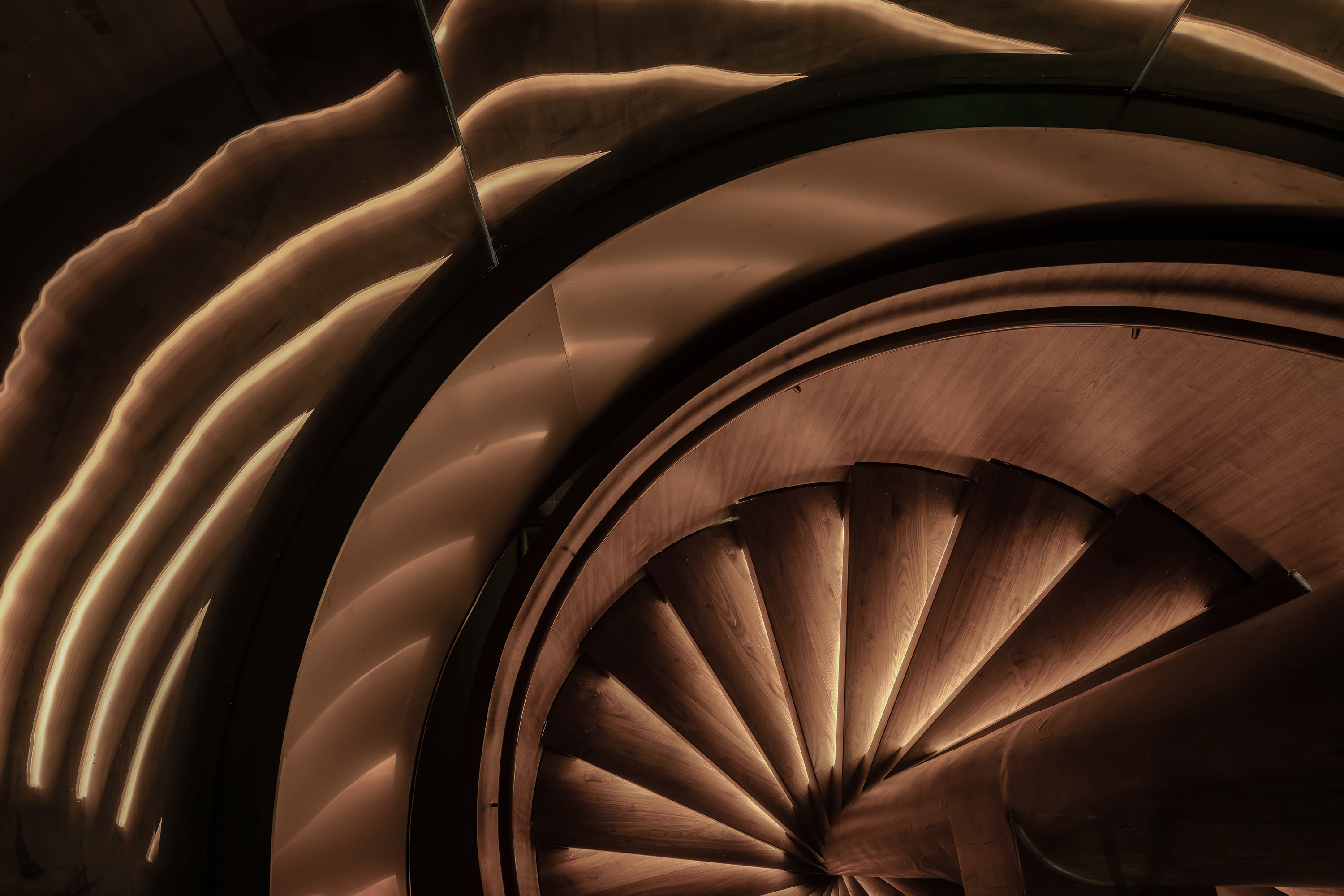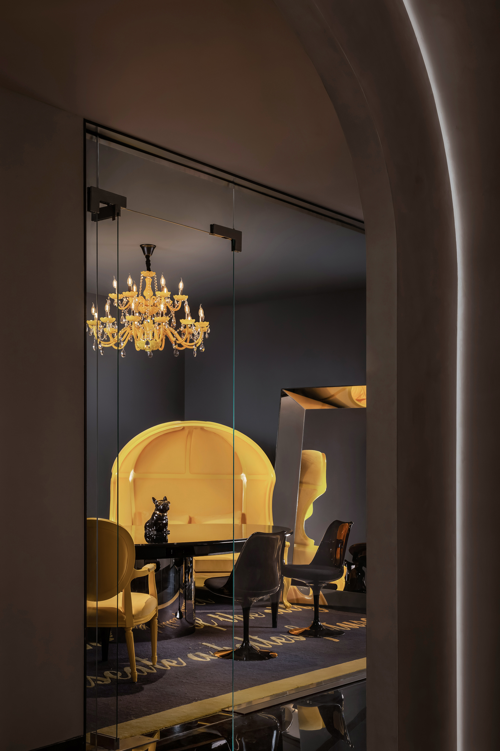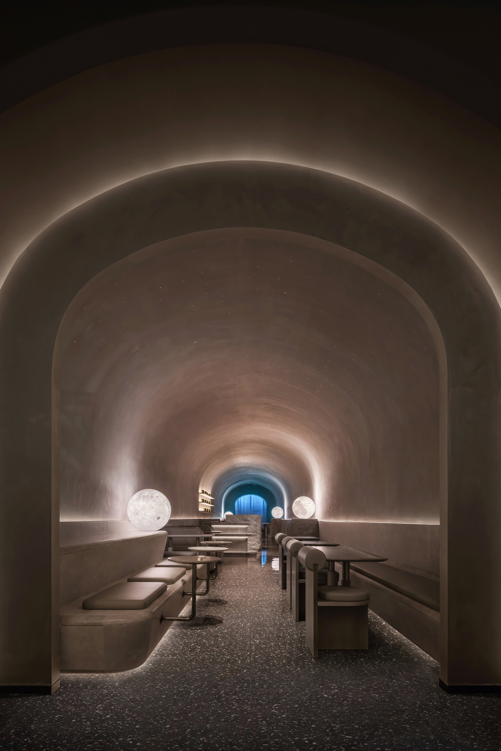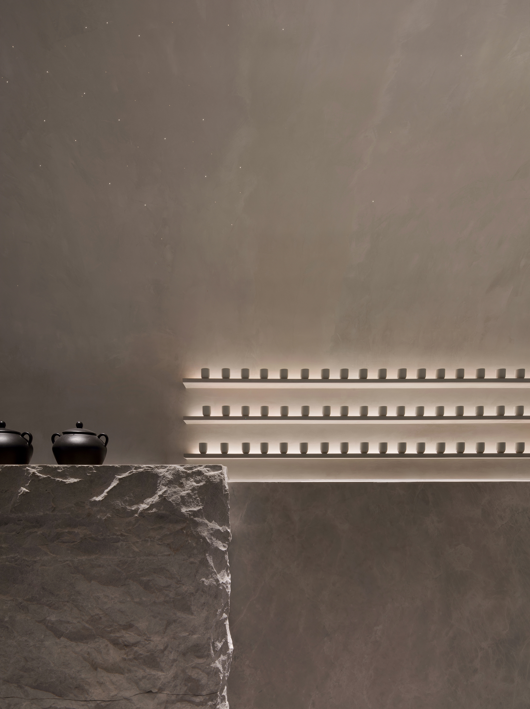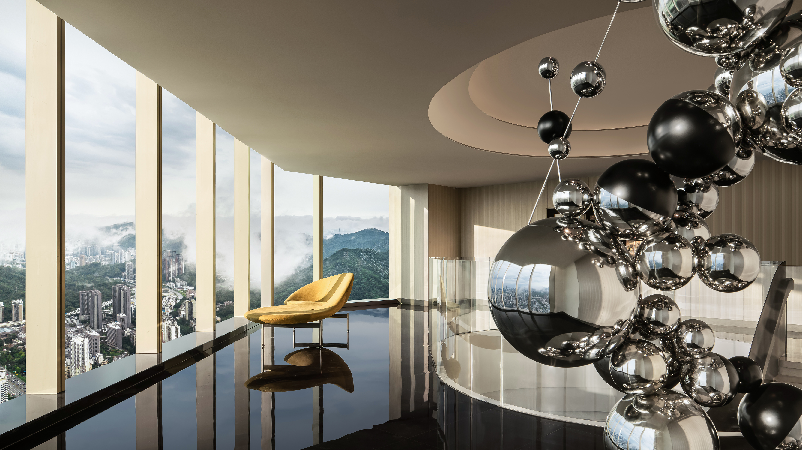SHORT DESCRIPTION
YANG’s Shenzhen headquarters has a total floor area of nearly 6000 square meters. It is located in the bustling city center, yet boasts natural scenery such as Bijia Mountain and Yinhu Mountain. Located on the 38th and 39th floors, the office provides a working environment with panoramic views of the lush mountains at eye level. Inspired by Chinese landscape paintings, the design incorporates traditional Chinese gardening techniques to break the rigid planning and functions of conventional offices, creating an aesthetic living space that is open, inclusive, collaborative and connected. The elevator hall is transformed into a Chinese garden corridor, evoking a sense of mystery. Turning around, a “border-less library” is built, open to all employees. The JIVANA café, the starry CHA PU tea lounge and the QIAO FENG tea room invite visitors to re-imagine life. The creative, chic, refreshing or modern meeting rooms are idea incubators that spark a variety of inspirations. Since its opening, the new office has received numerous visits from the industry, major universities, developers and hotel operators, and has been highly praised. In the expensive land of Shenzhen's urban core, design has truly become a lifestyle, which is extremely valuable.

