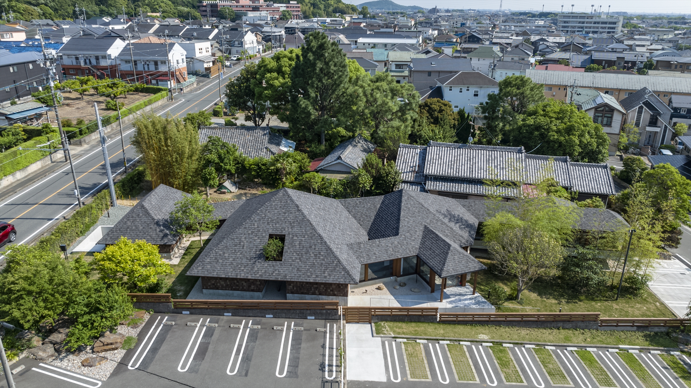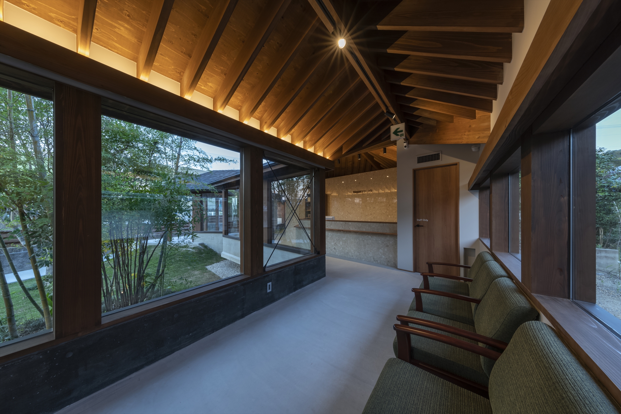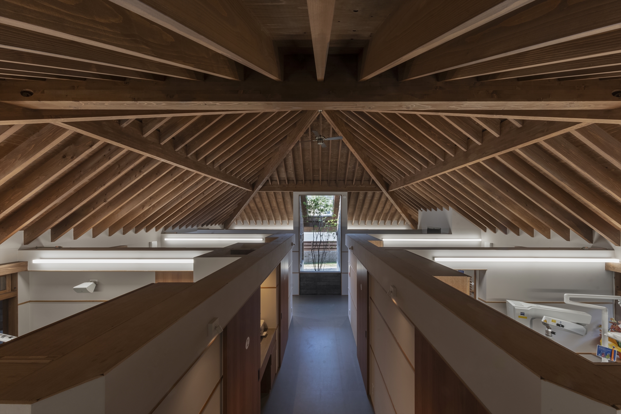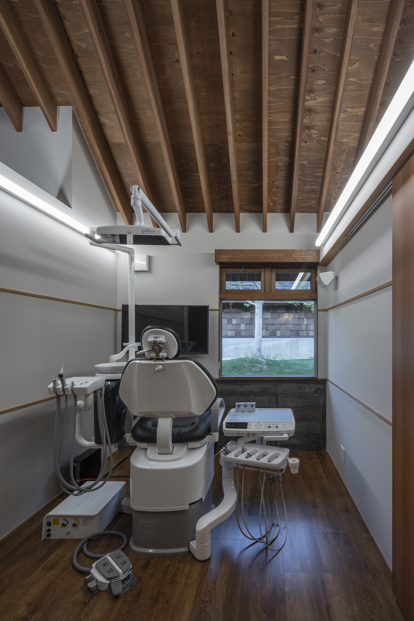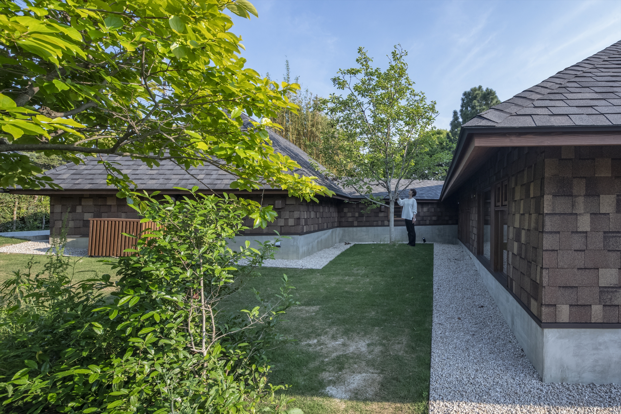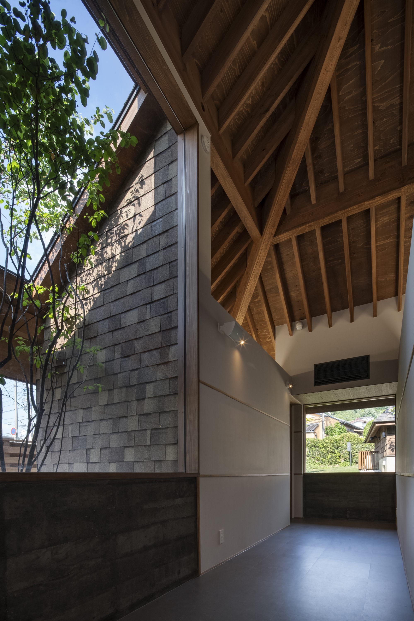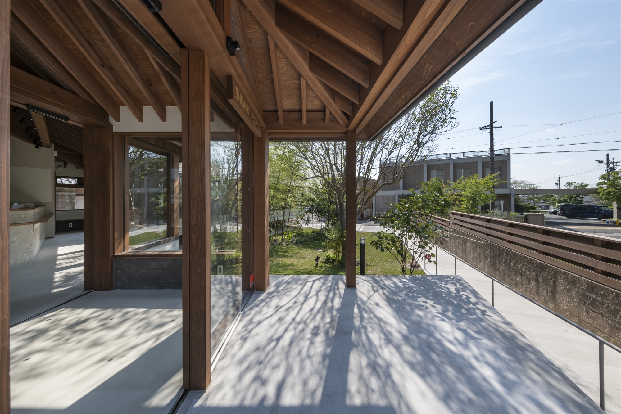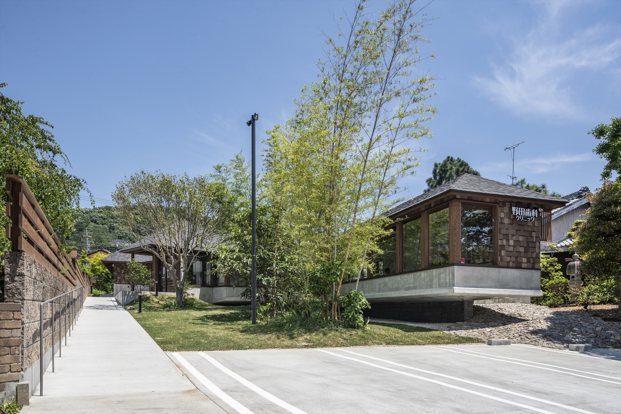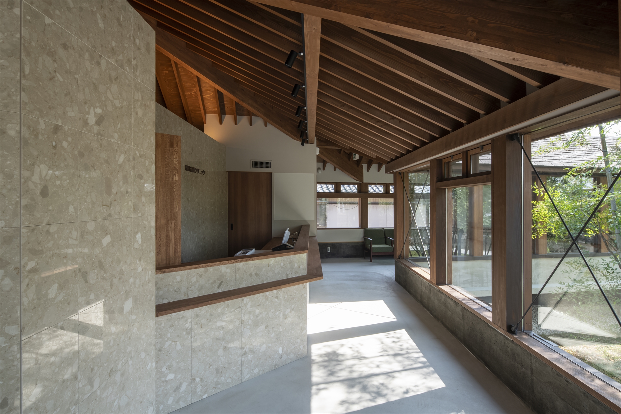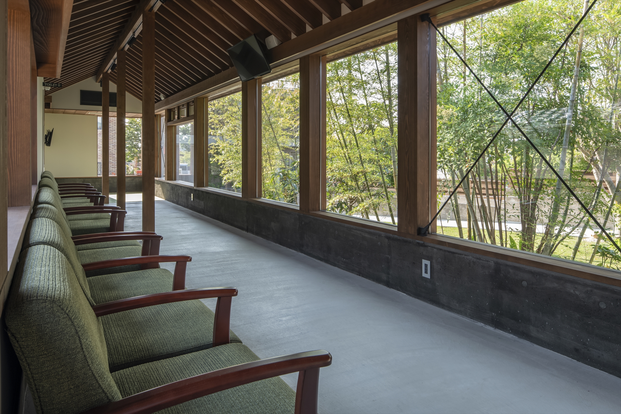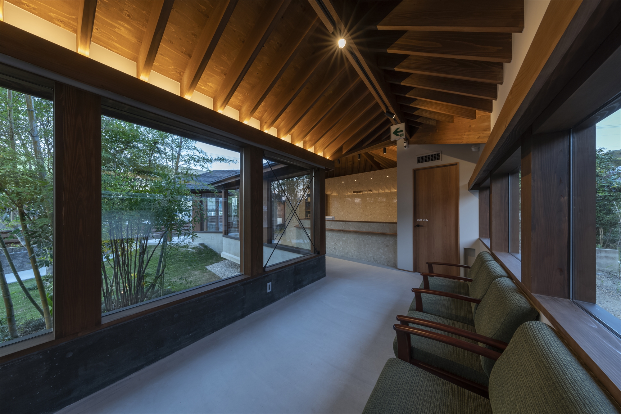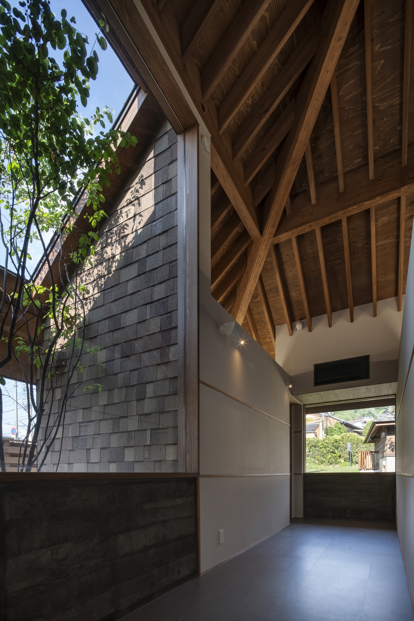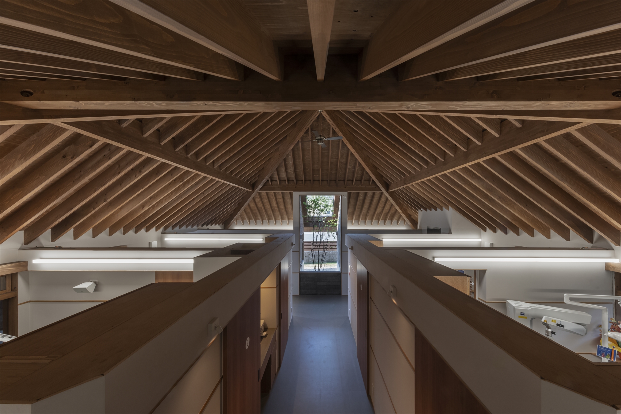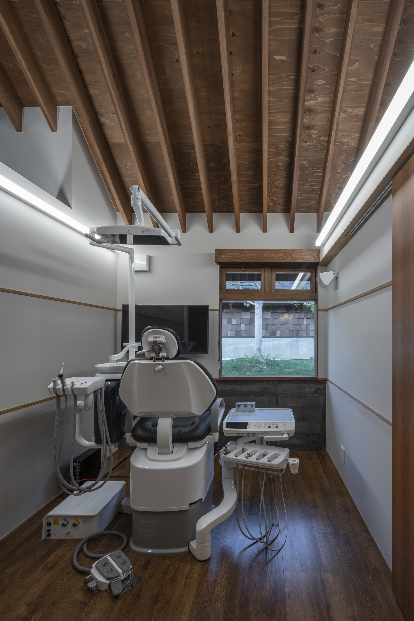SHORT DESCRIPTION
With a frontage of 16 meters and a depth of 49 meters and a height difference of 3 meters, the site was overgrown with various plants and the fields were abandoned. We wanted to design a clinic where patients can experience nature as if they were taking a walk on the road, taking advantage of the existing land's characteristics, rather than creating a flat land that is easy to use. Specifically, we determined the range of buildings to be built while preserving plants as much as possible, arranged the functions of the clinic to match the characteristics of the land, and connected them with road-like open corridors and multiple roofs. The layout of the rooms is determined by imagining the scenery that the patient will see, and the volume of the space is connected by the exposed wooden frame roof truss. By setting the height of the floor at the center of the height difference of the land, people feel floating in the waiting room and sink into the ground toward the examination room and staff zone. Patients enter this clinic while being soothed by the bamboo grove, and the way they feel about nature changes depending on where they are. In addition, the exposed wooden frame roof structure that corresponds to the size of the space is a place where patients and medical staff can experience the overall connection and the warmth and texture of wood. By combining the difference in height of the site with step-free access, which is a characteristic of hospital architecture, the building offers a new experience. You can experience nature as if you were walking along a green path, and the space that uses a lot of wood has a warm feeling. Patients can feel close to nature from the open room.

