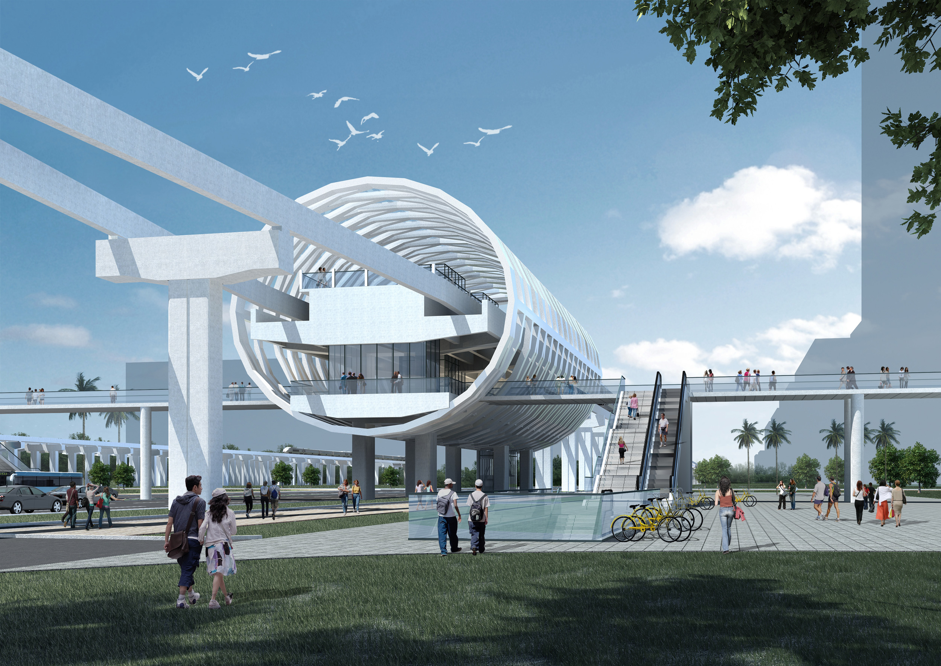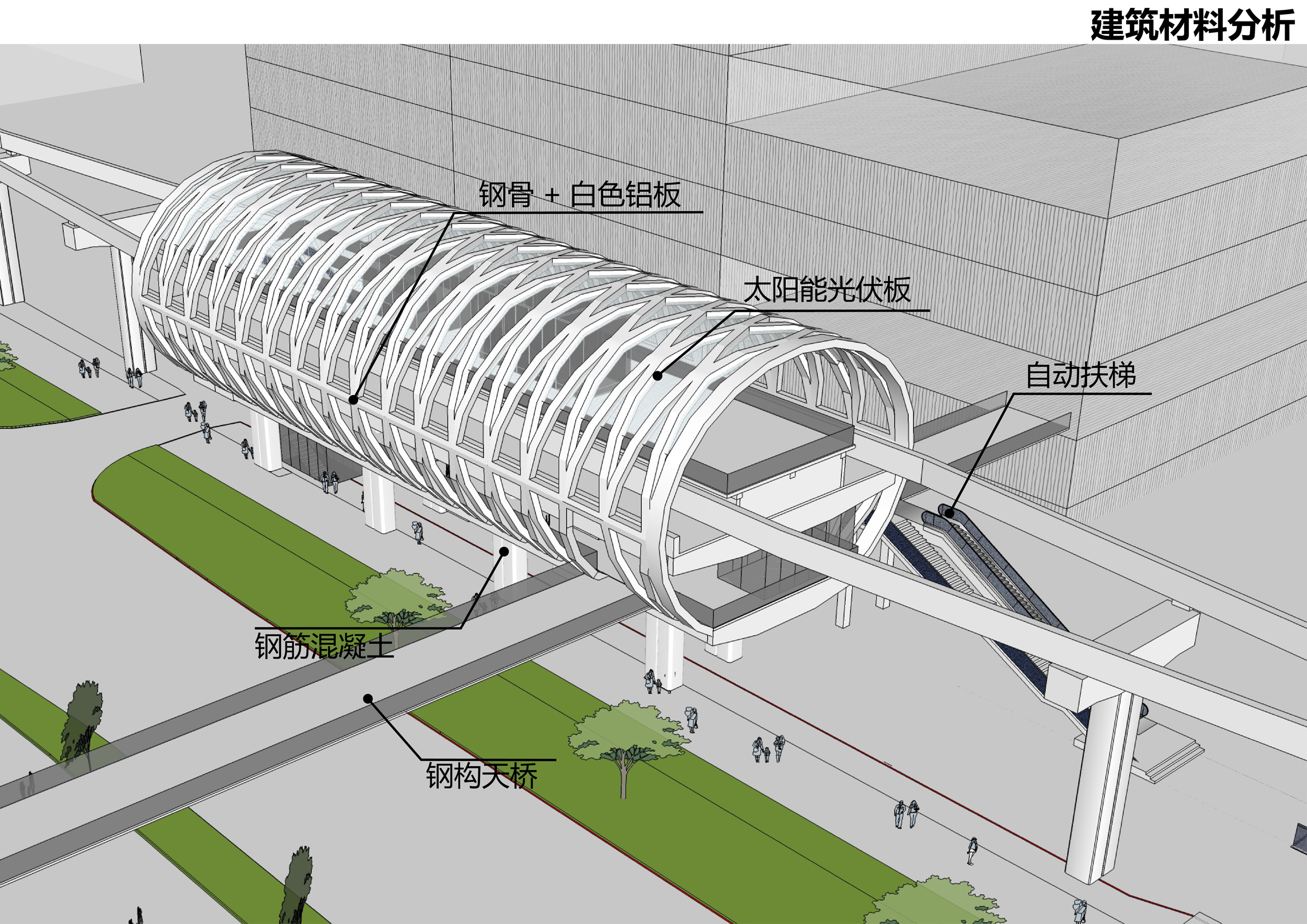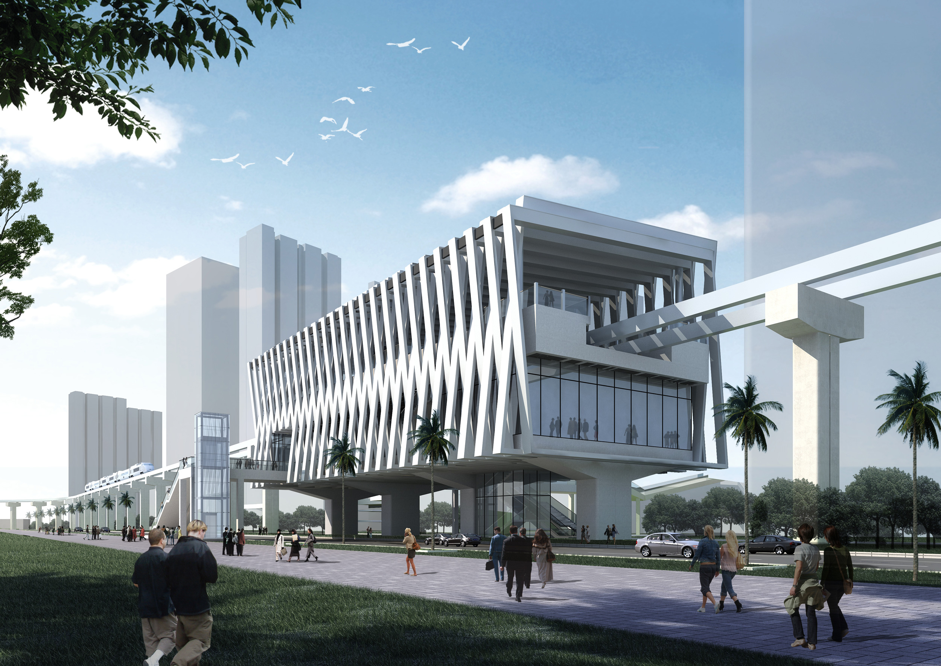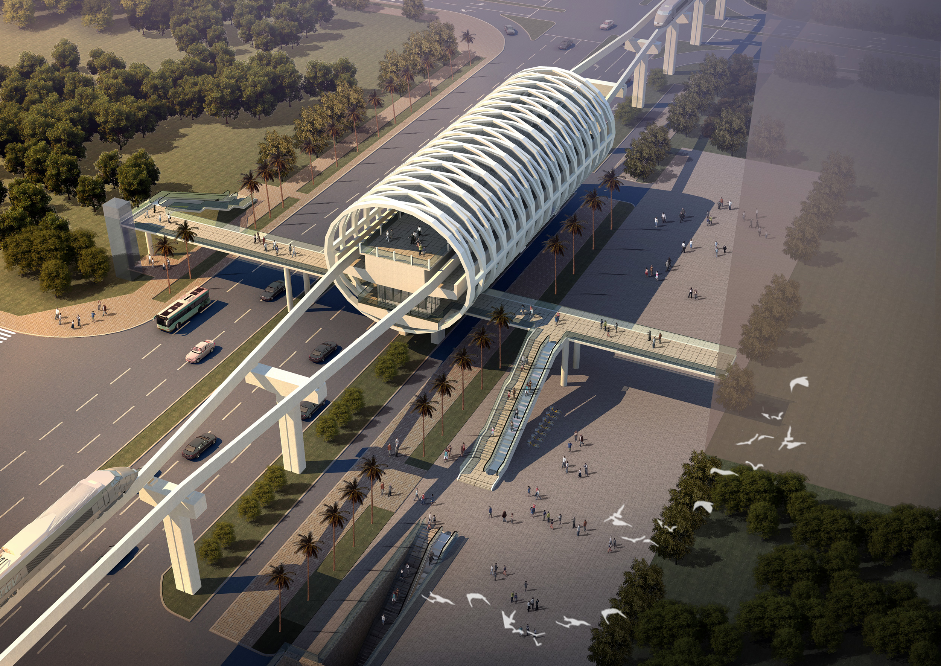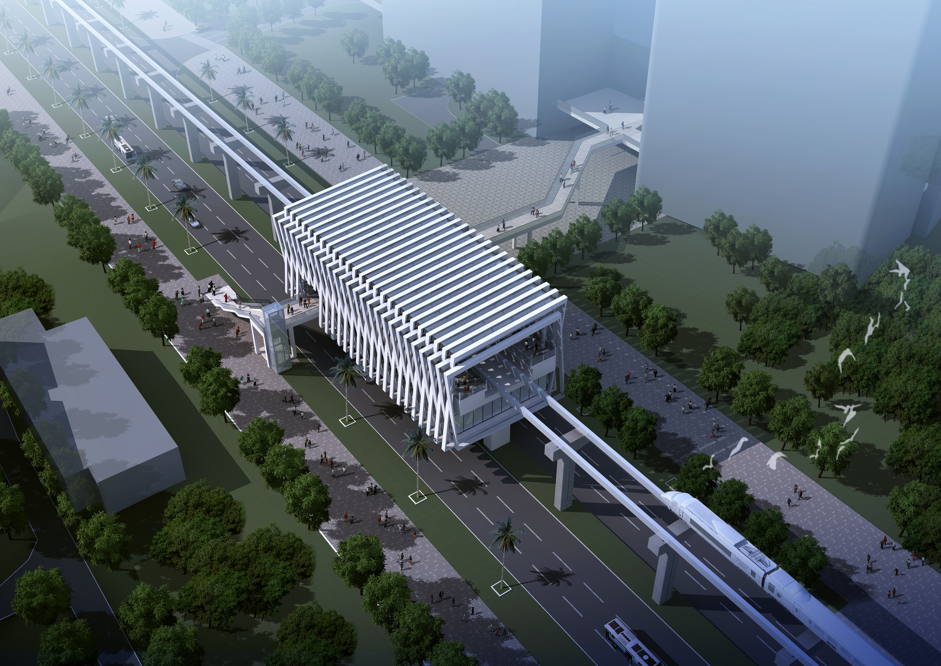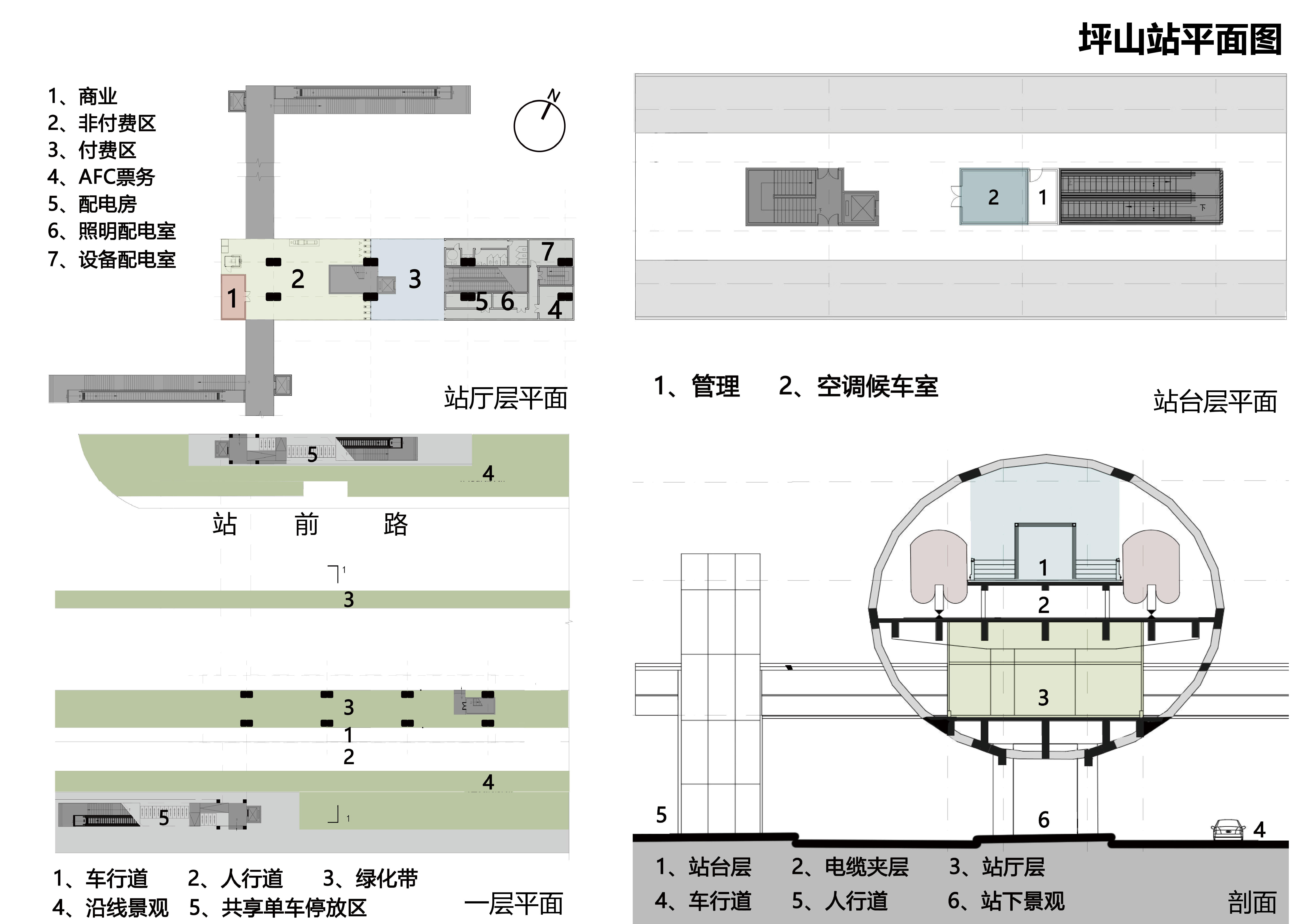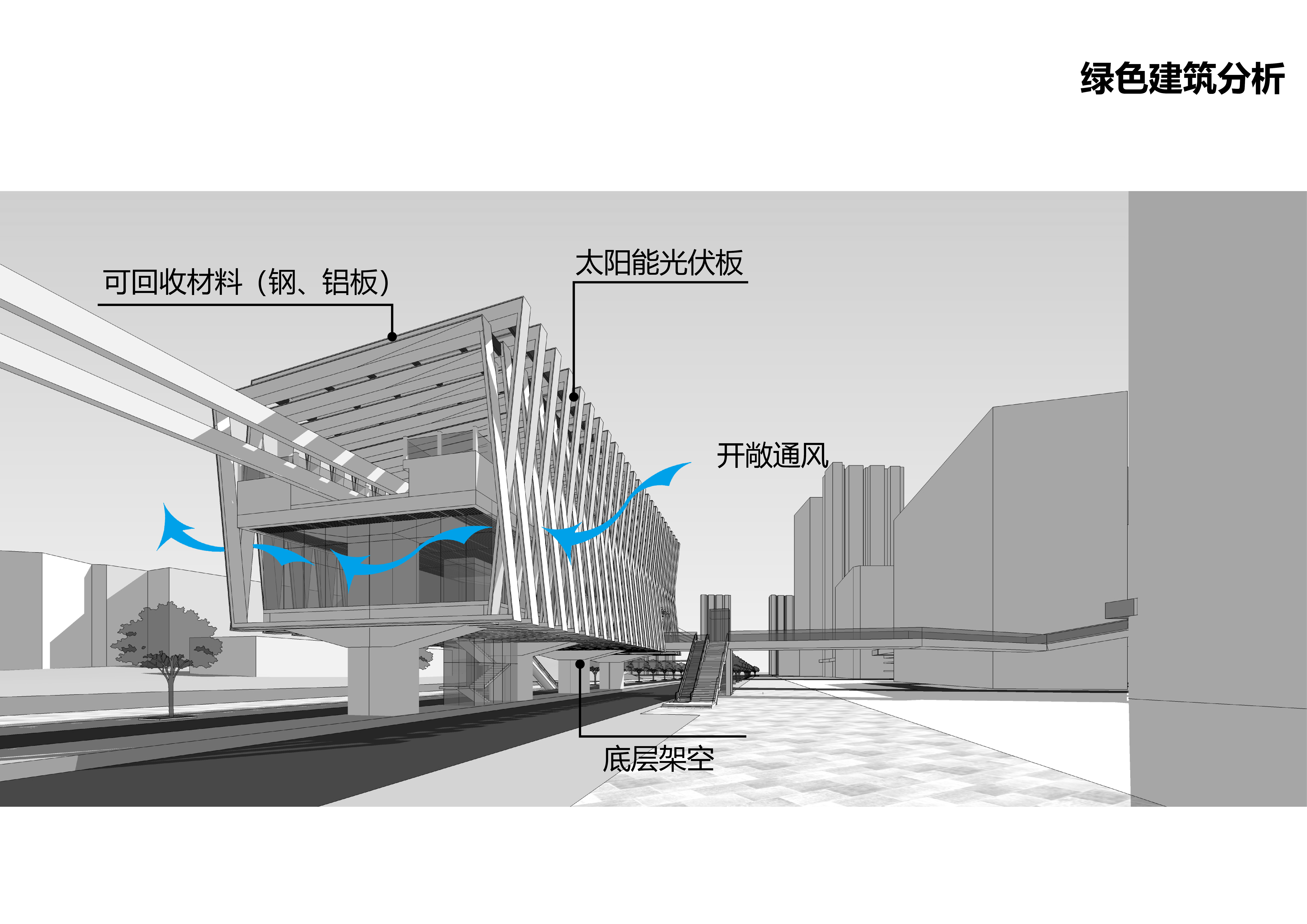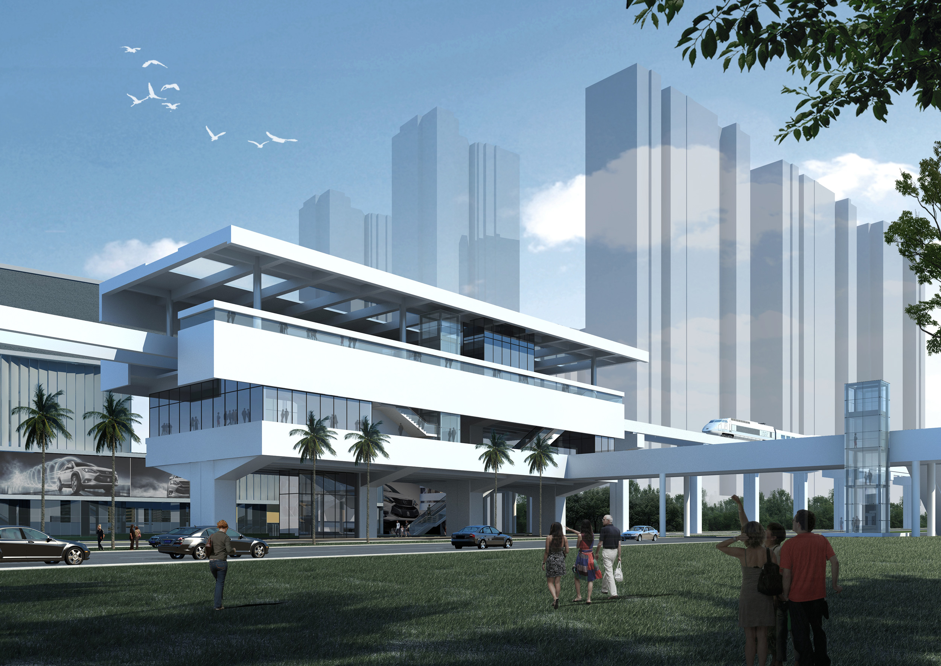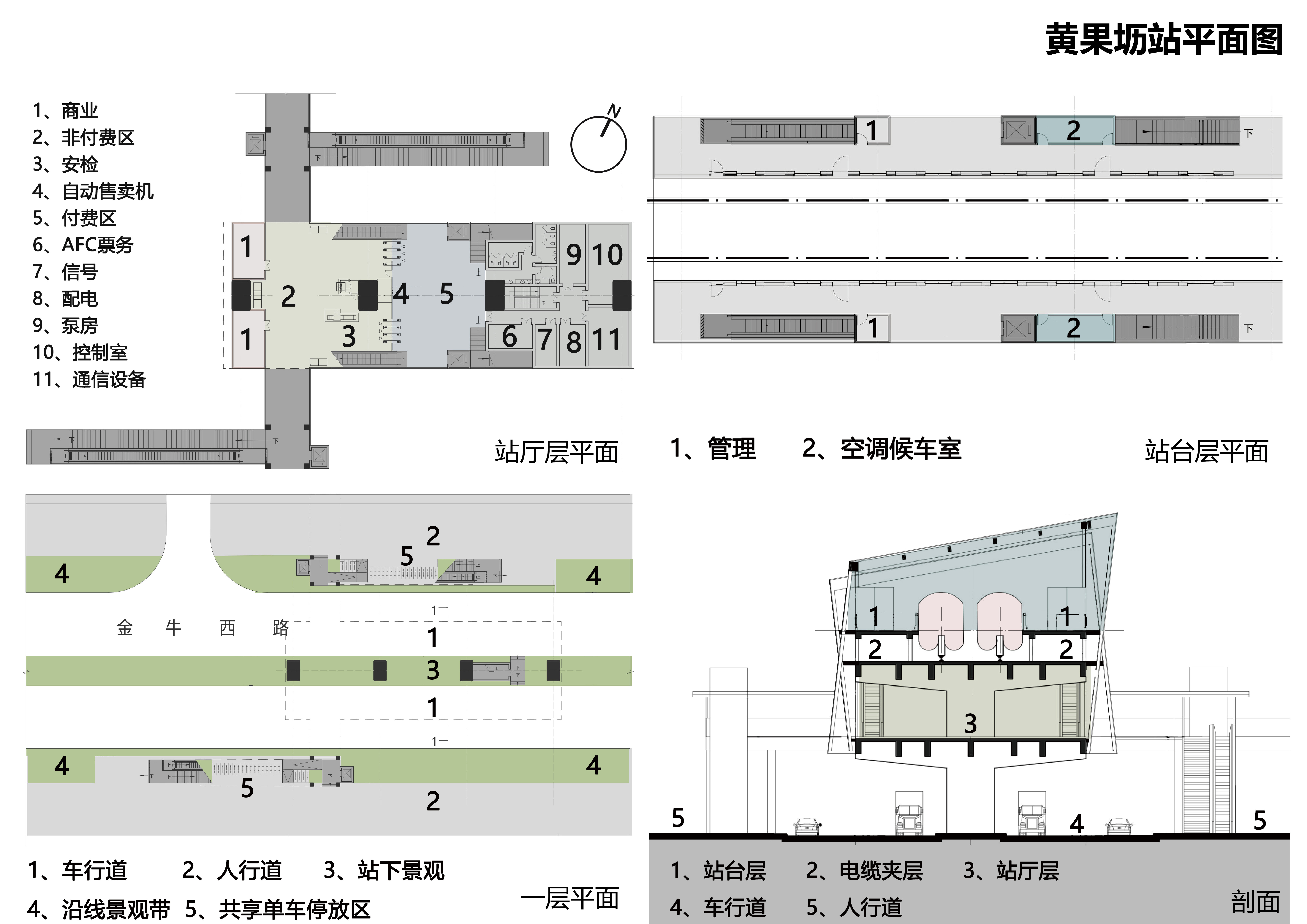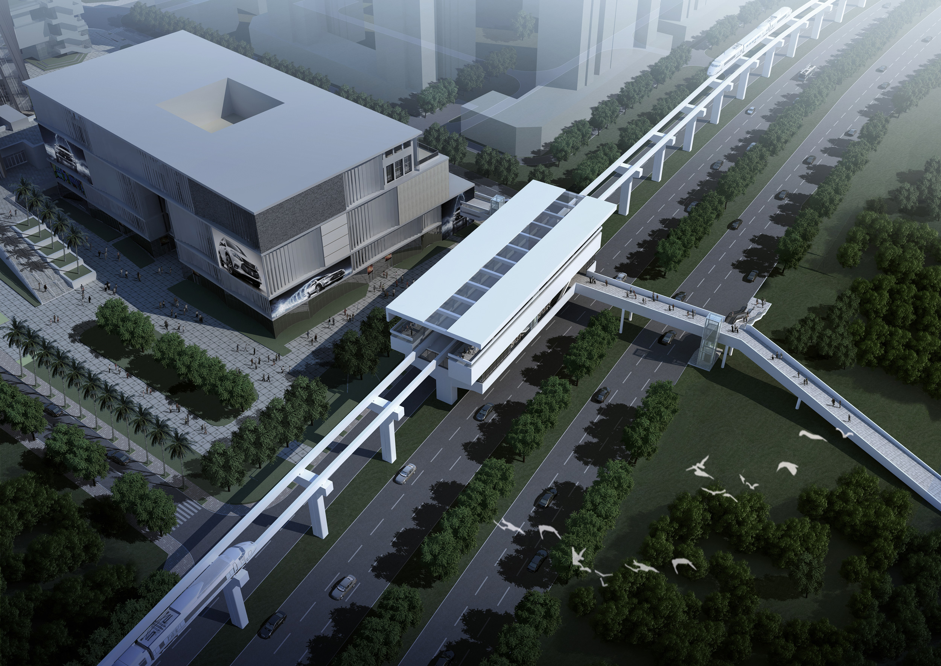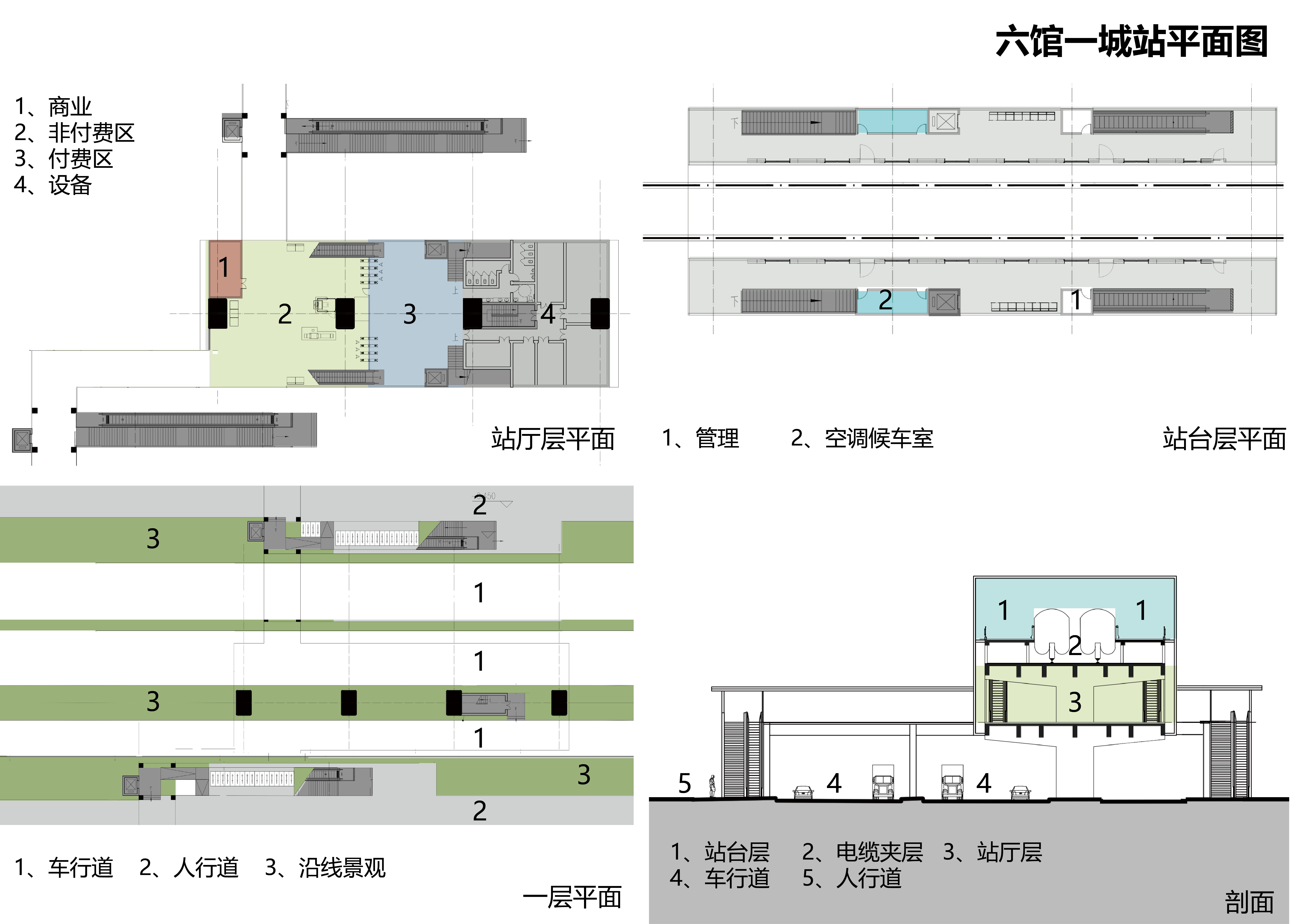SHORT DESCRIPTION
This design scheme for Pingshan SkyShuttle Line Stations is jointly conceived by two firms: the Institute of Architecture Design & Research of Shenzhen University, responsible for architectural design, and L&A Group, handling landscape design. The project includes three stations, namely Pingshan Station (1,604 sqm), Huangguoli Station (1,938 sqm), and Liuguan Yicheng Station (2,101sqm). With a lightweight and cost-effective design, these stations have minimal impact on the surroundings and harmoniously integrate into the city. The stations' formal design prioritizes functionality, circulation, and operations while considering resilient and humanized design principles. To simplify management and reduce complexity, the scheme innovatively employs a "three-layer built-in equipment" strategy across the three stations. The exterior envelope structures are designed to be relatively transparent and open, while incorporating green building principles. Pingshan Station, Huangguoli Station and Liuguan Yicheng Station are prime examples of new transportation infrastructure that significantly enhance public transportation services in Pingshan District. These stations effectively address the imbalance between supply and demand for short-distance transportation in the area, and serve as collaborative "demonstration projects" between the Pingshan District and BYD. Moreover, they contribute to developing a distinctive urban public transportation system, forming an innovative public landscape.

