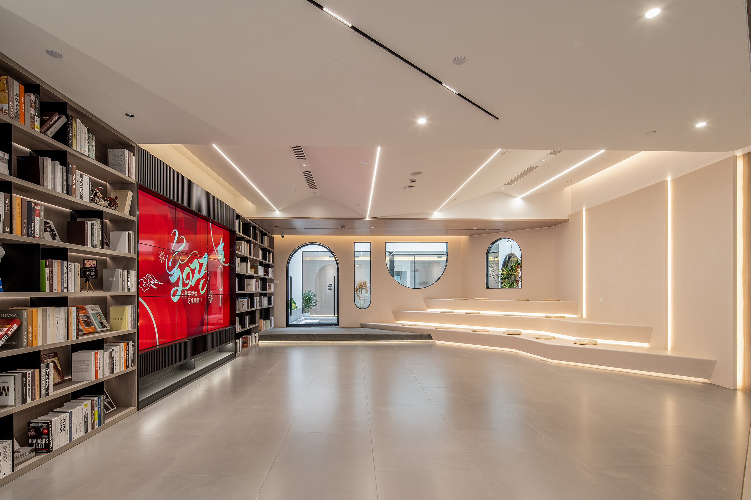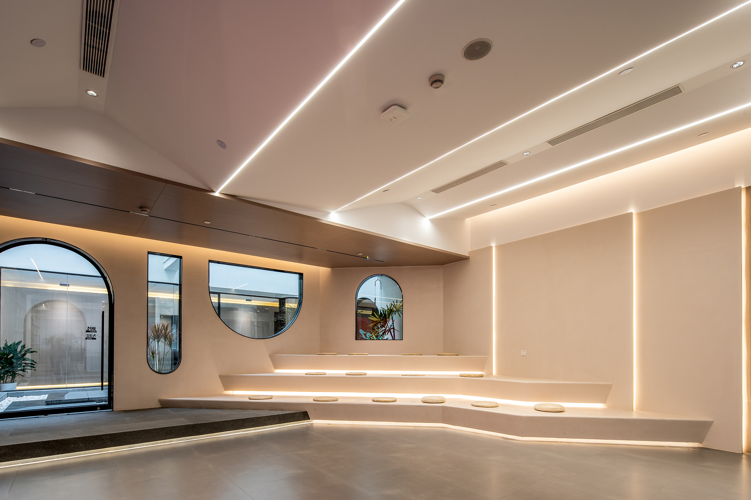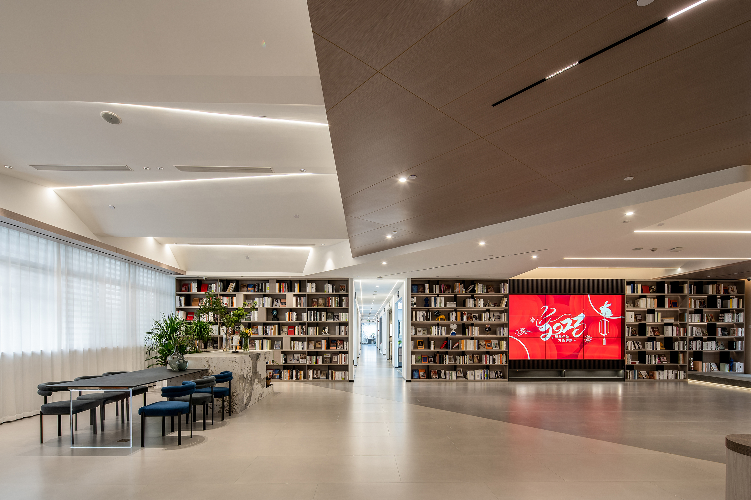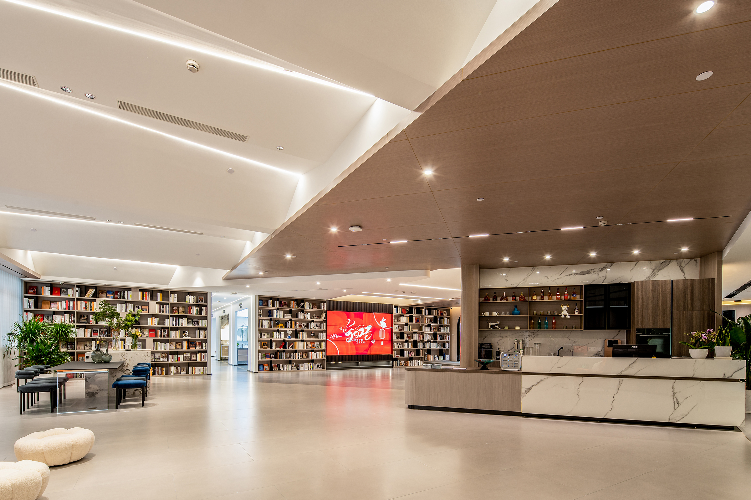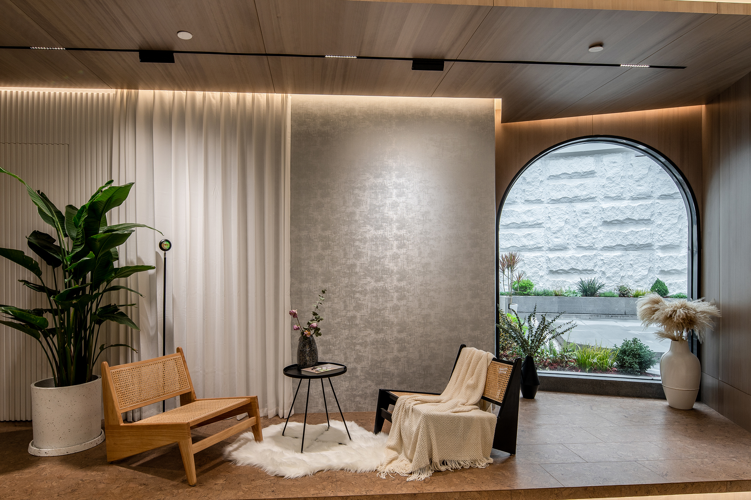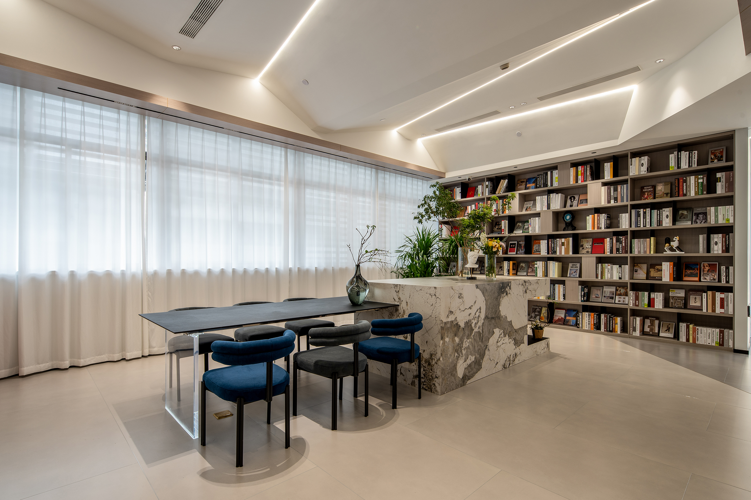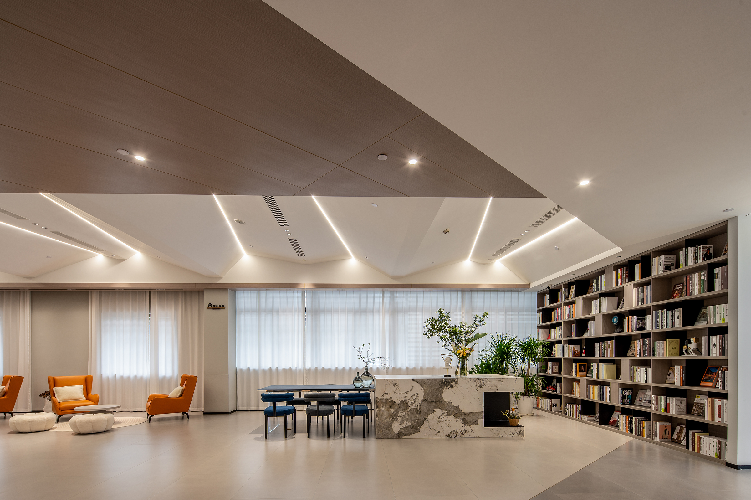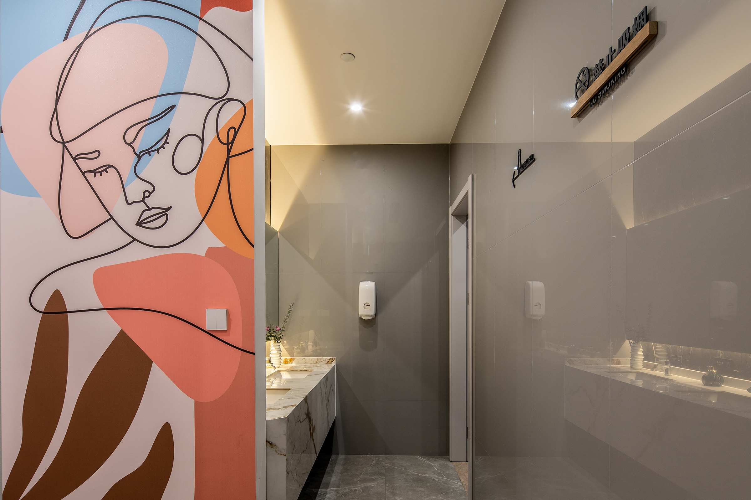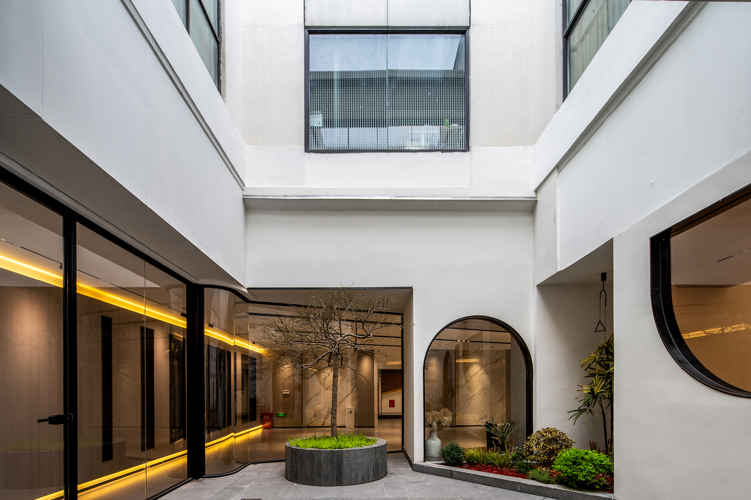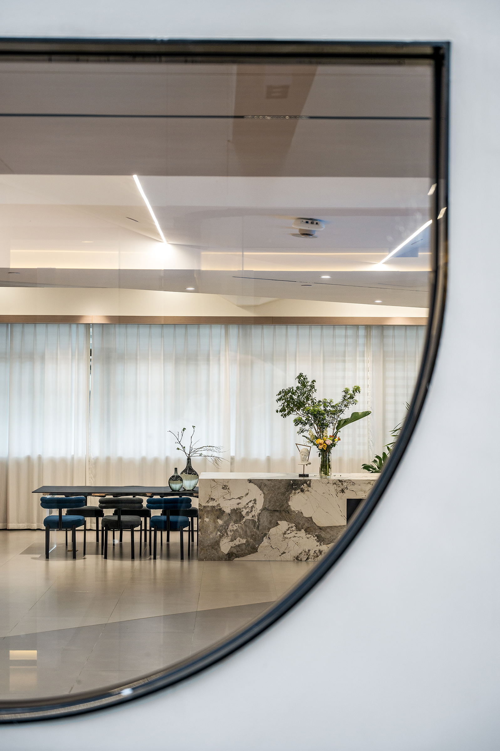SHORT DESCRIPTION
This case is a reception hall of a design company, with a relatively square original space and a 25 square meter skylight inside. This case requires negotiation, reception, water bar, and courtyard renovation to provide smoking and leisure space for smokers. At the same time, the space should look as spacious and atmospheric as possible, and the negotiation area should be private and independent. For a very square space, dividing each space squarely is obviously not interesting. As a design type company, of course, it requires interesting space and functional requirements, so there is a diagonal triangle segmentation plane design. I remember when I was a child, there was a toy jigsaw puzzle. I put each small board of different shapes together to form a large square, and this diagonal design can also avoid falling into the entrance. The entrance door is directly facing the internal space and front desk. Generally speaking, an open space can be easily partitioned, but the simpler it is, the more unrestricted it is, and the greater the potential for design to be fully utilized. How can designers divide the space into dynamic, static, and spiritual elements, not only to maximize the release of space, but also to have a reception entrance? This is a key issue that needs to be focused on. So the designer referred to and borrowed the triangular division method used by the famous architect Bei Liming multiple times in the building, making the overall structure of the space extremely designed. The reception desk was inclined 45 degrees in the middle for the design of storage linen rooms. Other functions can revolve around the distribution of storage linen, achieving interconnectivity. The angle design formed by the triangular shape will bring greater stability and visual impact.

