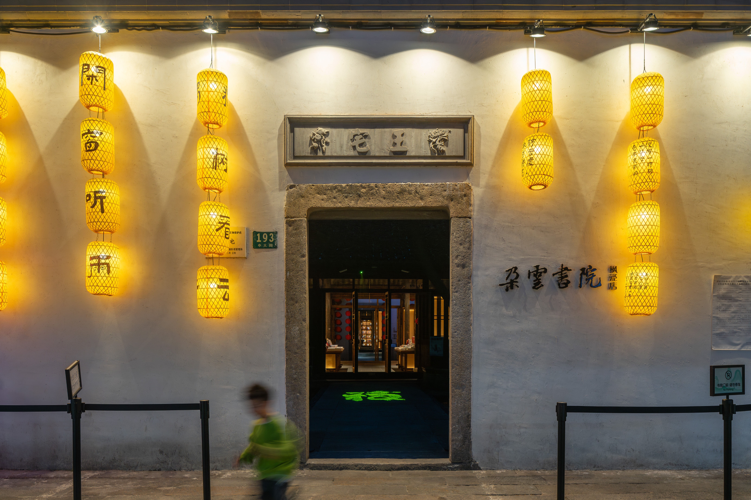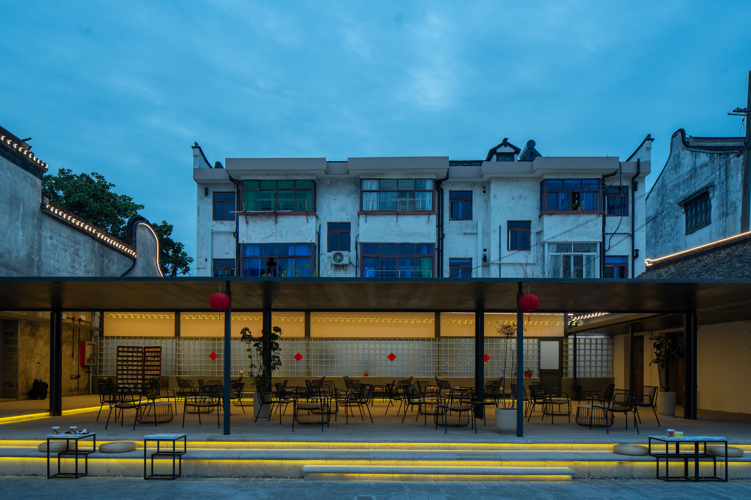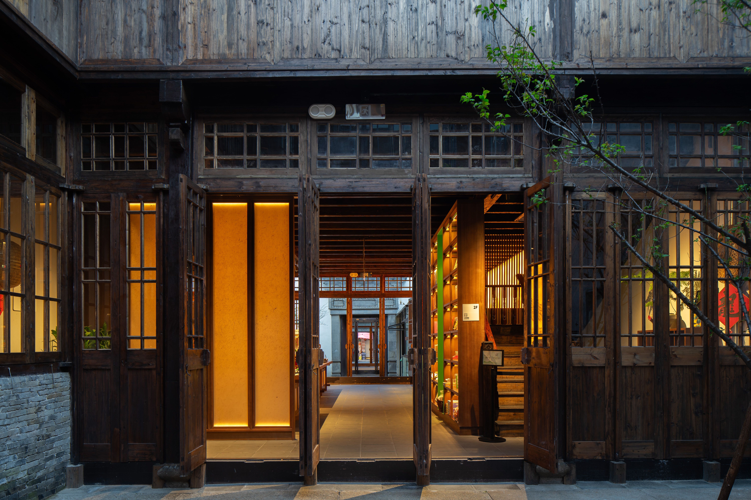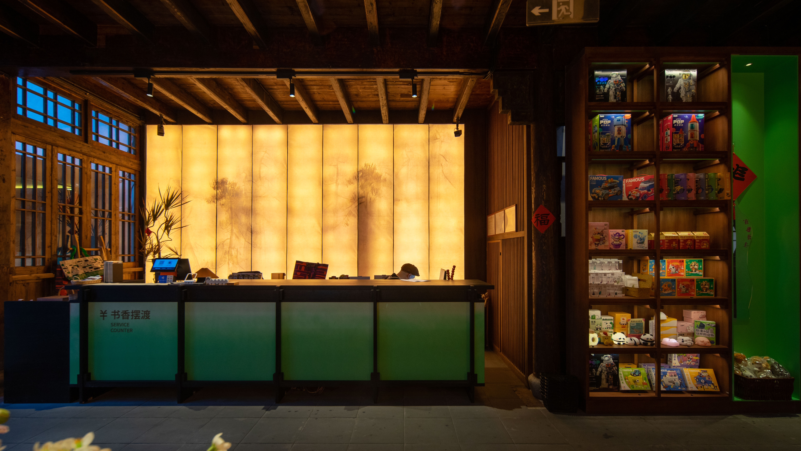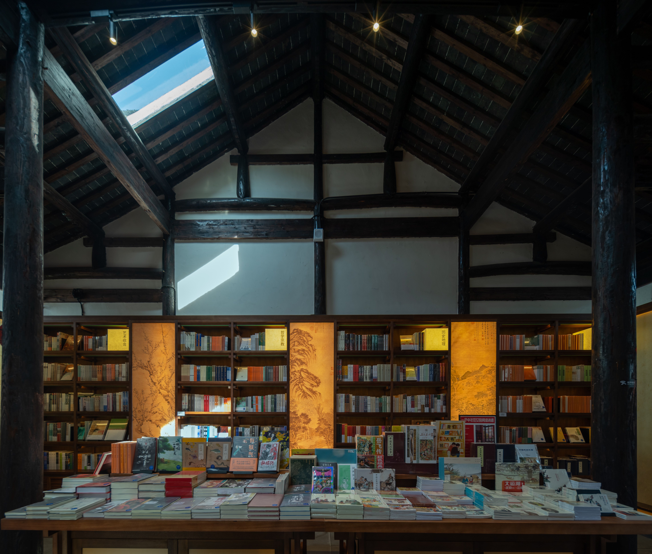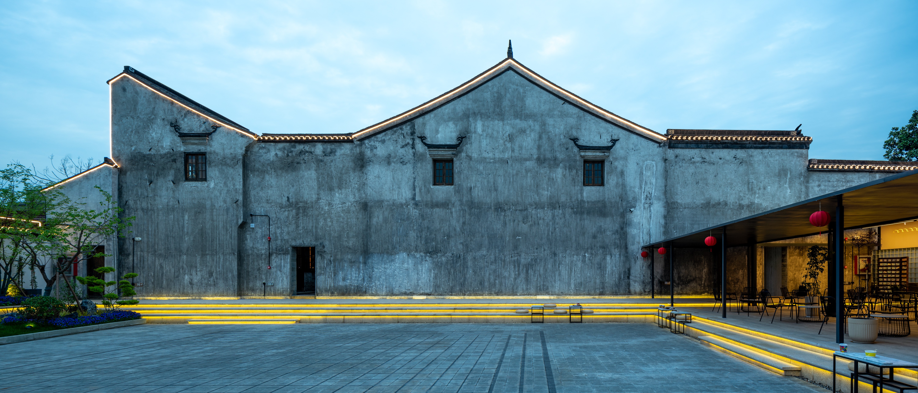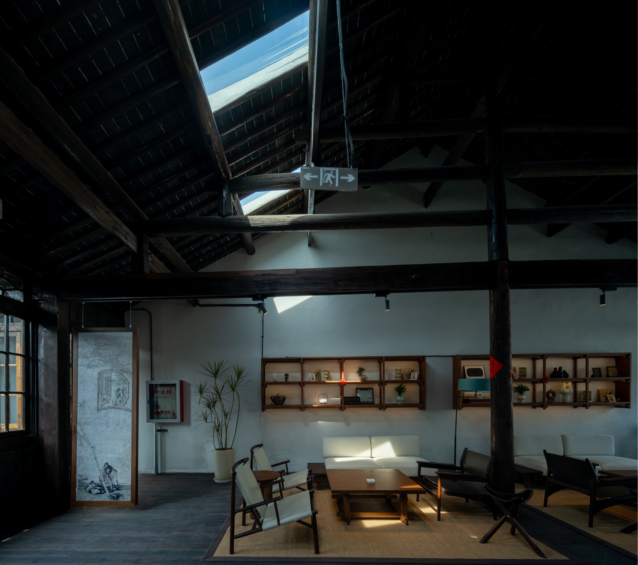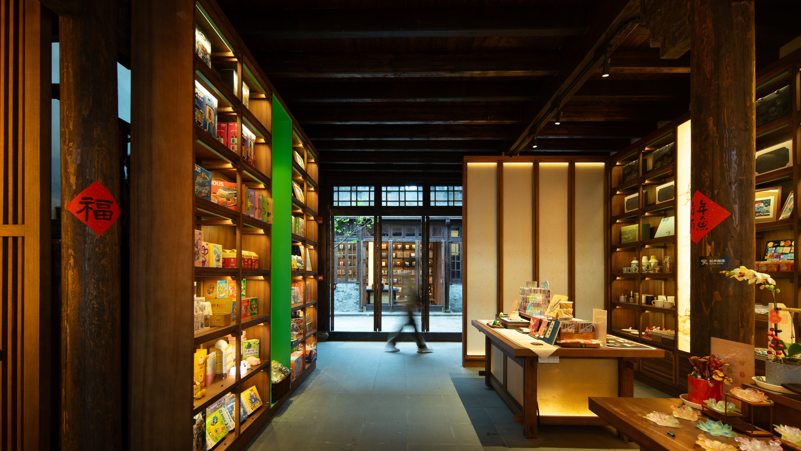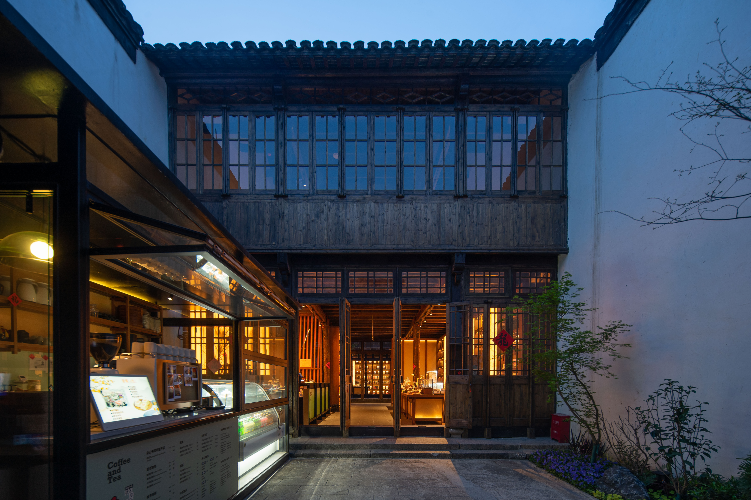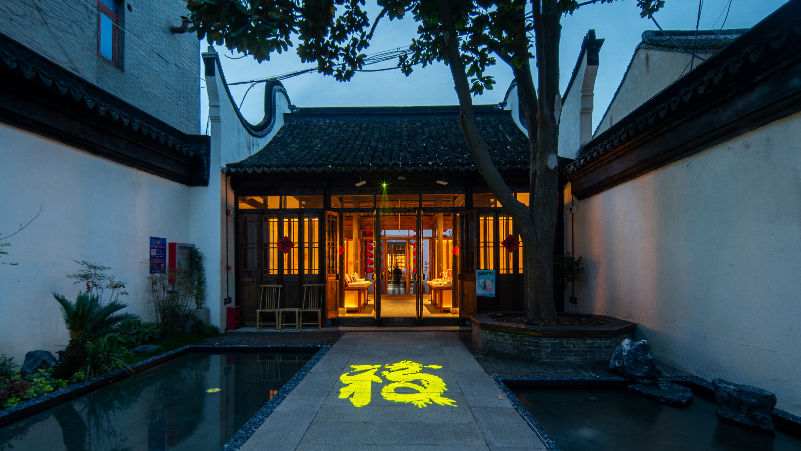SHORT DESCRIPTION
Wang's house is a brick-wood structure with three courtyards. It faces south and is close to the main road of the central old street. The inner courtyard retains a lush white magnolia tree. Duoyun Academy is located here, deep in a courtyard, where visitors can live in a "paper window bamboo house" where visitors can "listen to the rain through the window and watch the clouds from a single tree". It is a place where humanistic memories of the past and present are preserved. Wang's House is a cultural relic protection building with a history of nearly a century, with a construction area of about 400 square meters. We need to complete a modern bookstore with a large collection of books, large passenger flow, and multiple content space operation requirements while completely retaining the current status of traditional residential buildings. Design, how to reasonably meet these requirements is the basis and key point of design. In the space, the bookshelf constitutes the focus of the space structure. The beams and columns of the wooden structure are interspersed with the wooden bookshelf, and the architectural structure and furniture components are integrated. The language translated from the traditional wooden mortise and tenon structure is reorganized into a modular bookshelf, and the rice paper texture in the middle of the bookshelf forms an amber board "screen", forming a narrative that combines reality and reality. This large courtyard, which is entered through the small door into the second courtyard, is used as an area for multiple complex functions such as coffee relaxation and exhibition space. A big tree was planted in the front yard, echoing the white magnolia upon entering, and is also the spirit of this courtyard.

