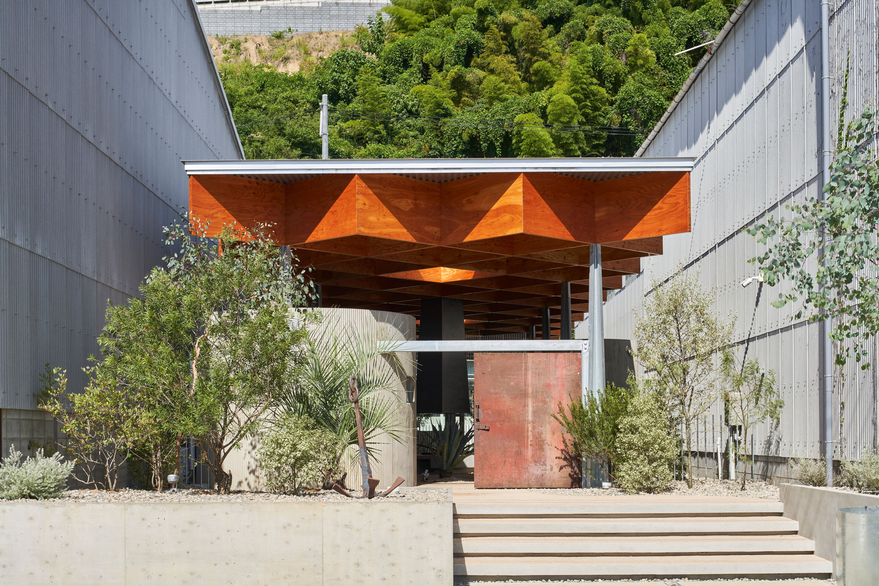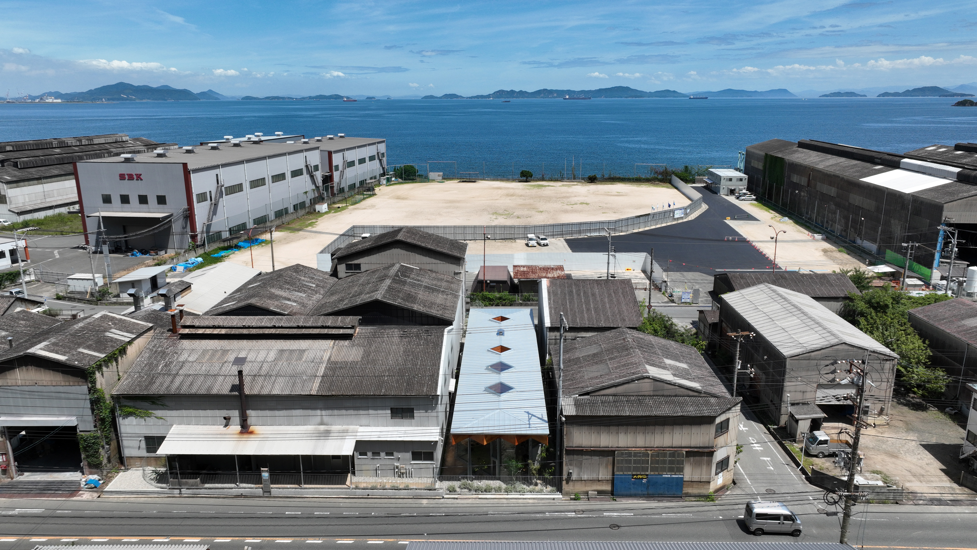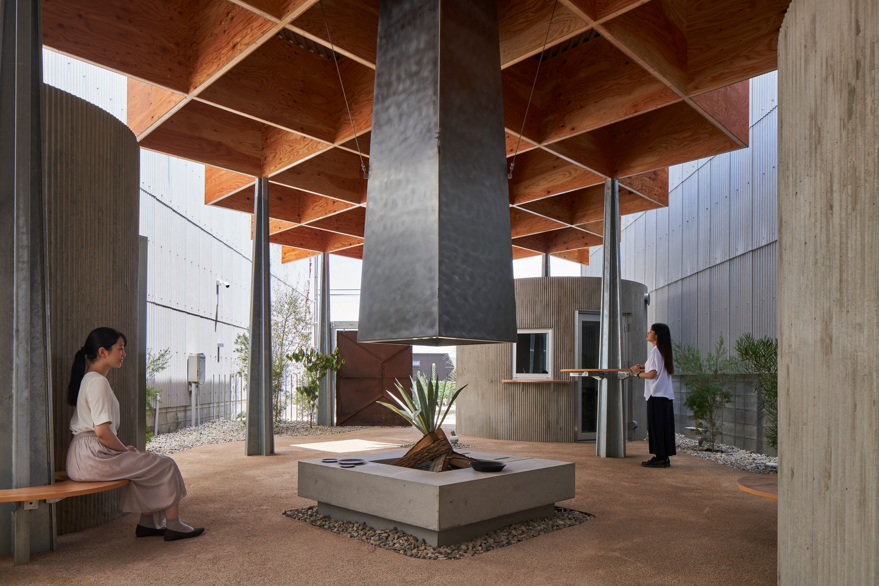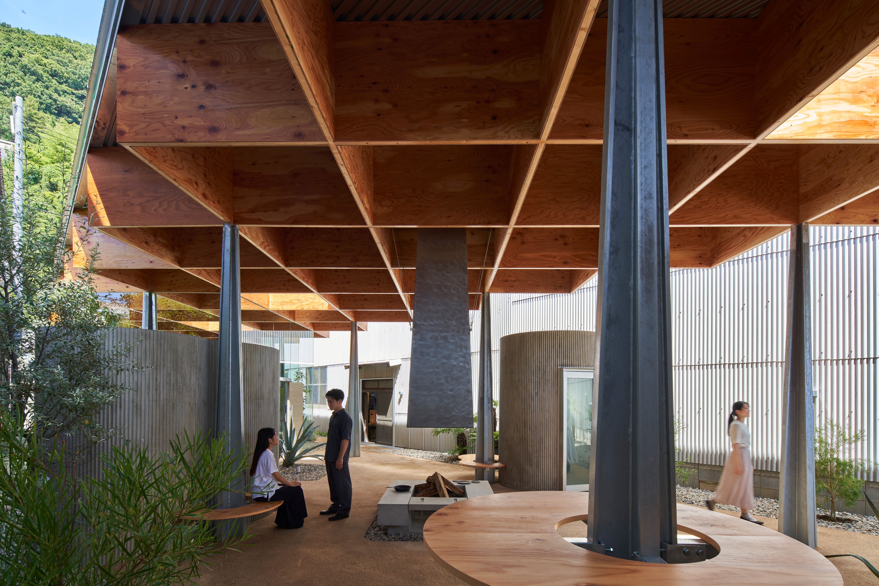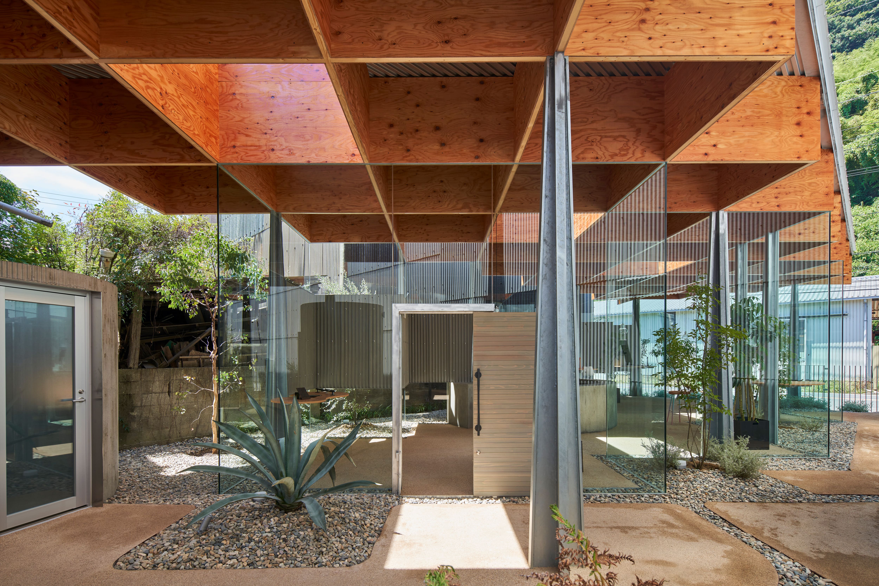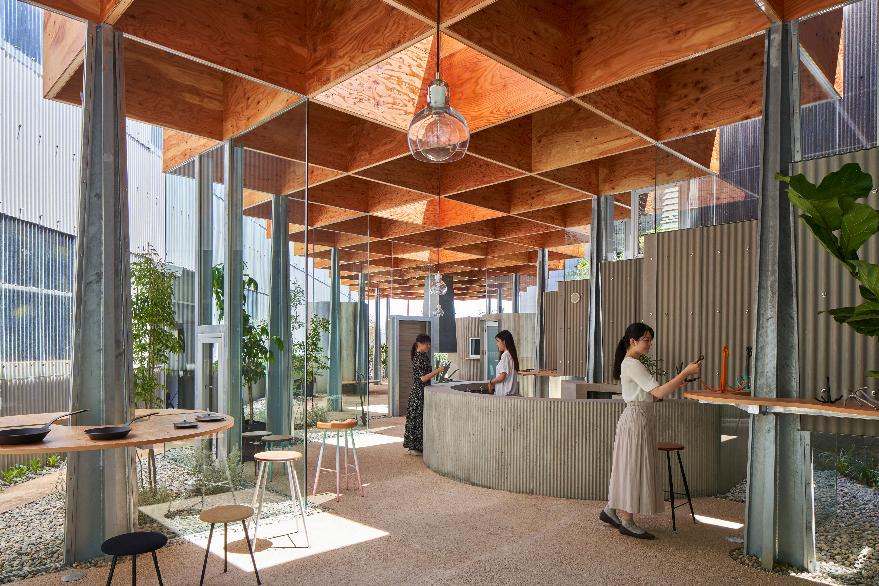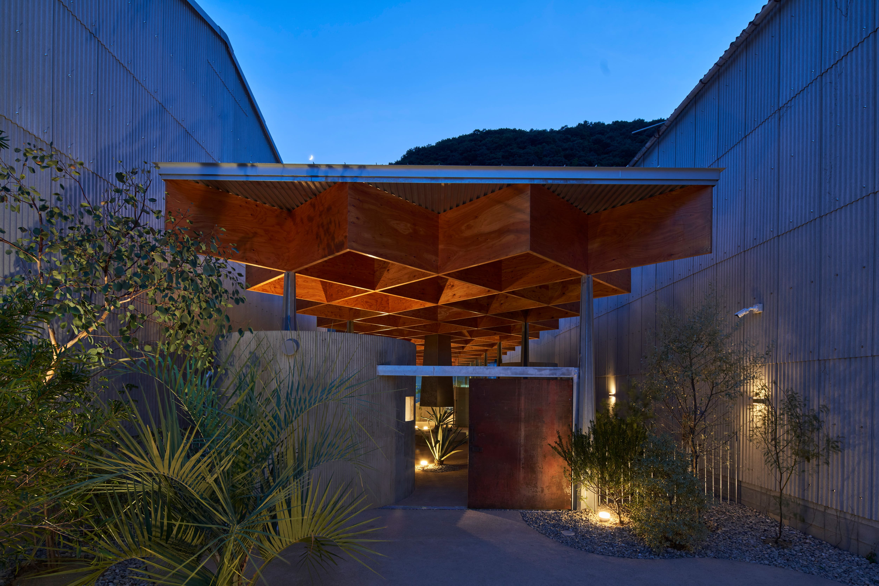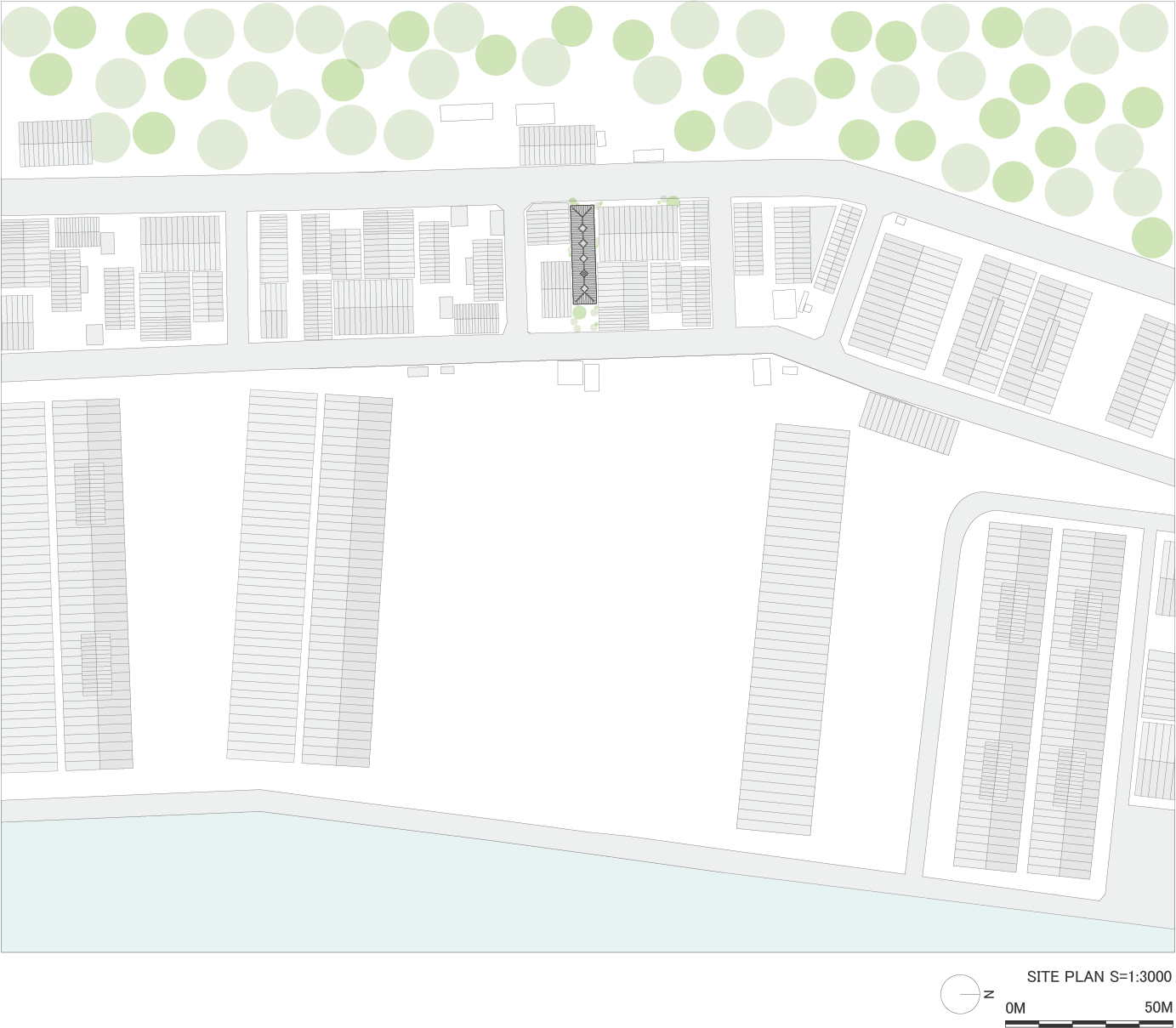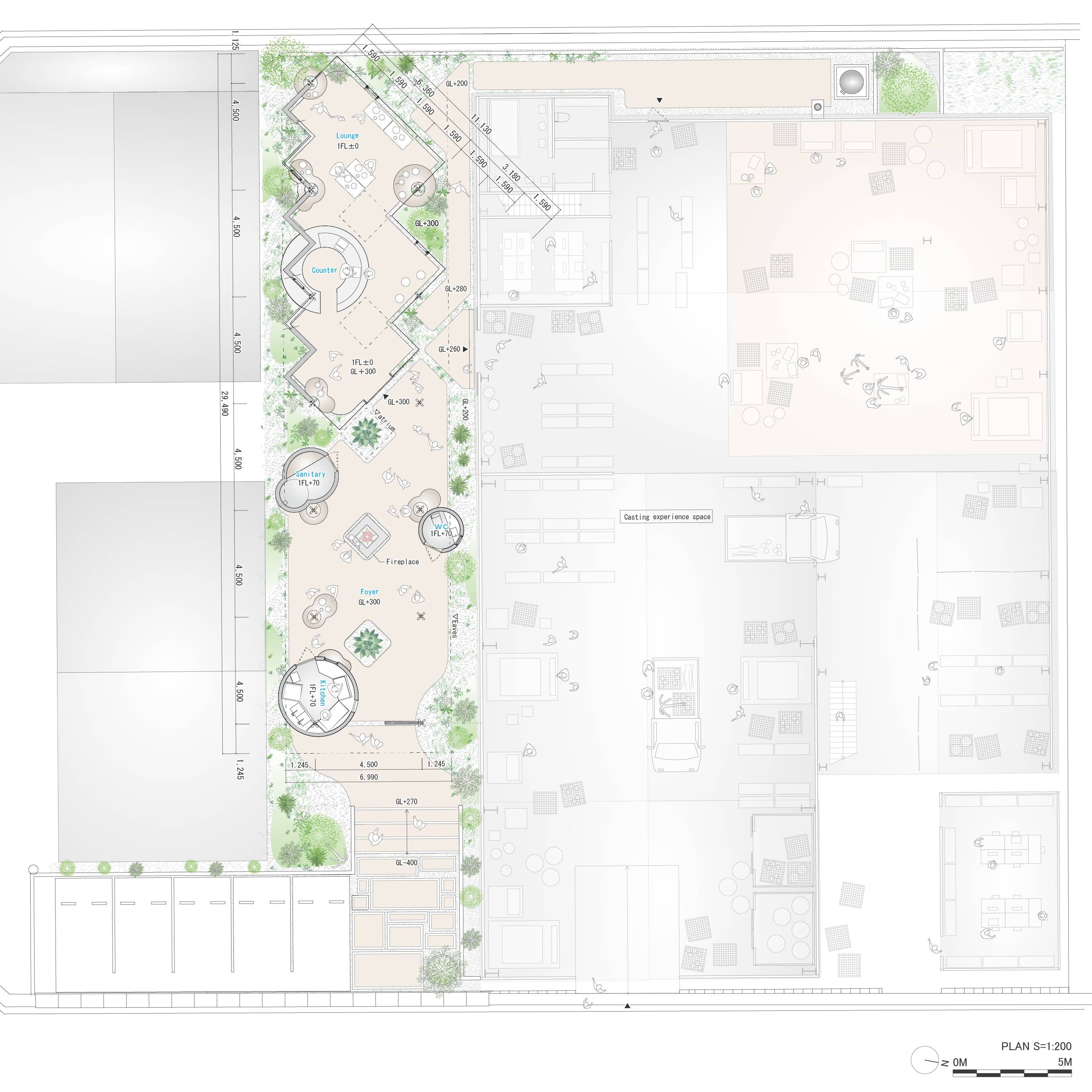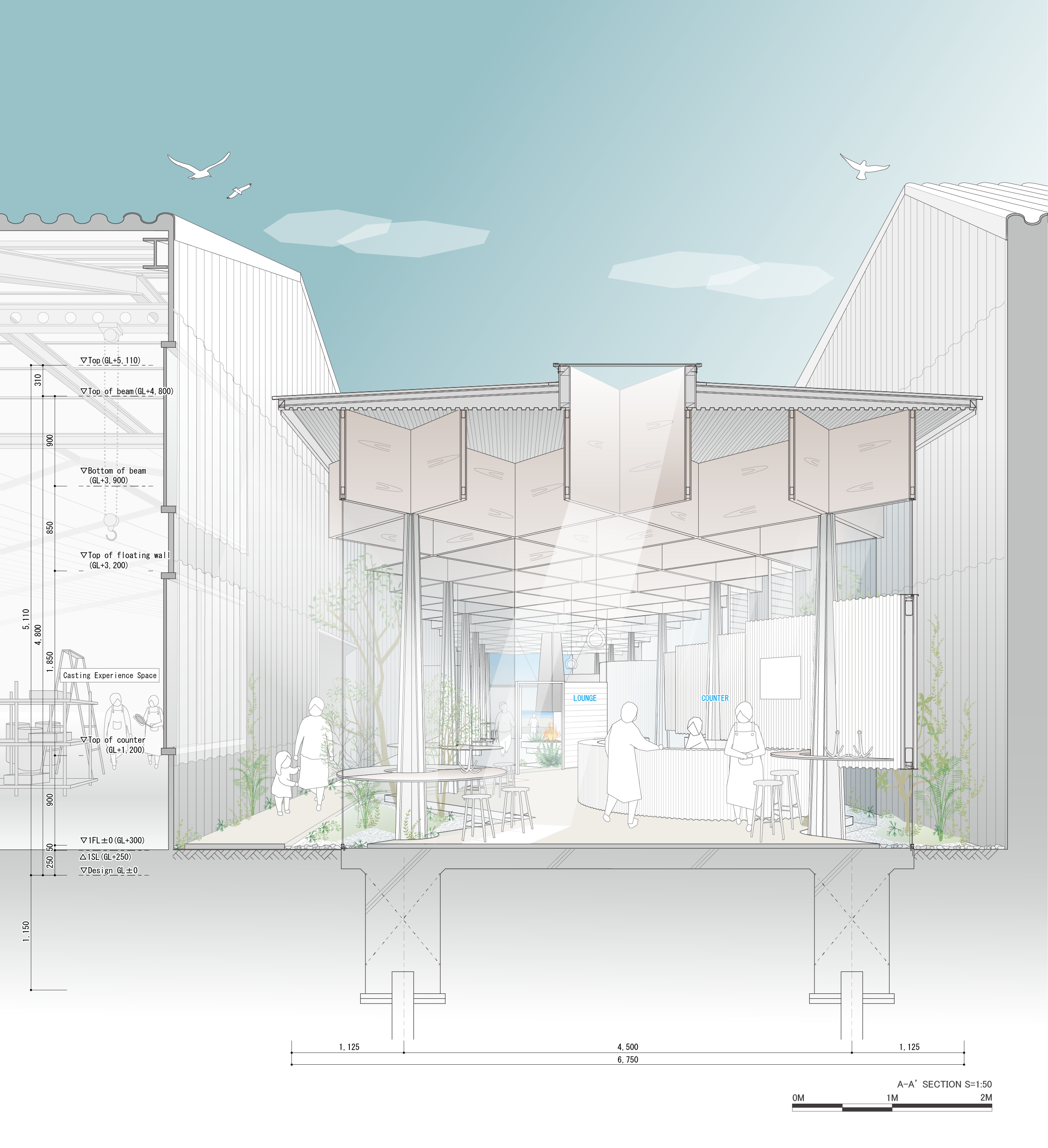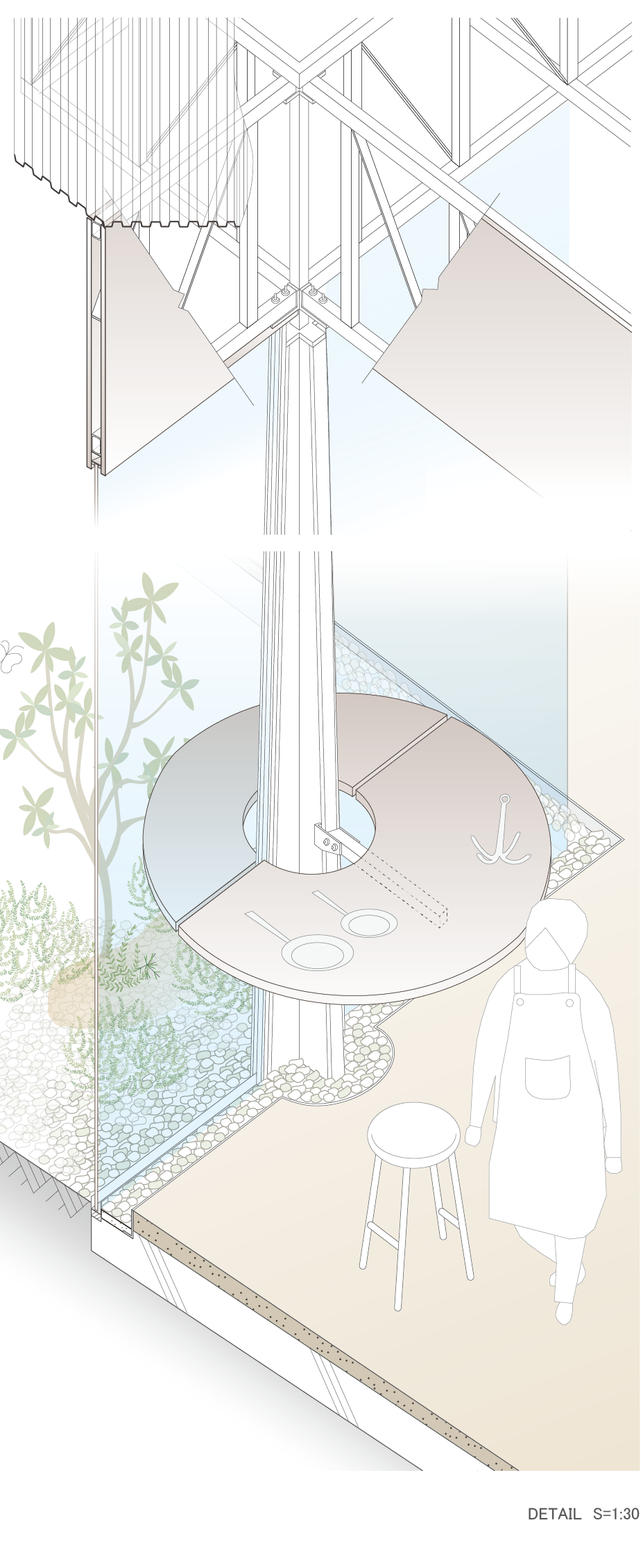SHORT DESCRIPTION
The client’s company "Sangyo" manufactures fittings by combining manufacturing techniques using machine tools and robots, as well as traditional free forging. The free forging technique has been used to make “Tomo Ikari” (translates to anchors in Tomonoura) and has been designated as a tangible local cultural asset. SANTO is an open factory where they can conserve and promote their traditional manufacturing techniques. We can reimagine the “factory” as an outdoor space since the entryways are often kept wide open. For this project, we pay more attention to the outdoor space that can serve various purposes - which is situated between two of the client’s factories with sheet metal walls - and to the material and textures of their products such as their tables manufactured by forging techniques. We decided to dismantle a section of the factory on the east side owned by the client, and added a sheet metal wall. I also designed a large 7 x 30 m roof that looks like a table, which creates an open empty outer space, over the rectangular-shaped-premise. The roof has Vierendeel frames of 80 x 40 mm, in lattice formation at 45 degrees, with 12 mm structural plywood attached to both sides of the frames. I also arranged cross-shaped columns that widen towards the floor, BH-400×64㎜ and BH-150×64㎜. I arranged it so that the simple beauty of the “Tomo Ikari” shape stands out.

