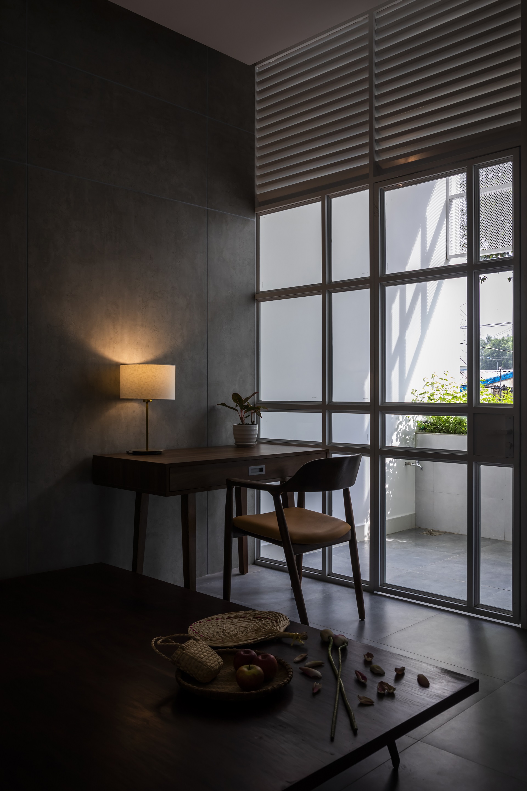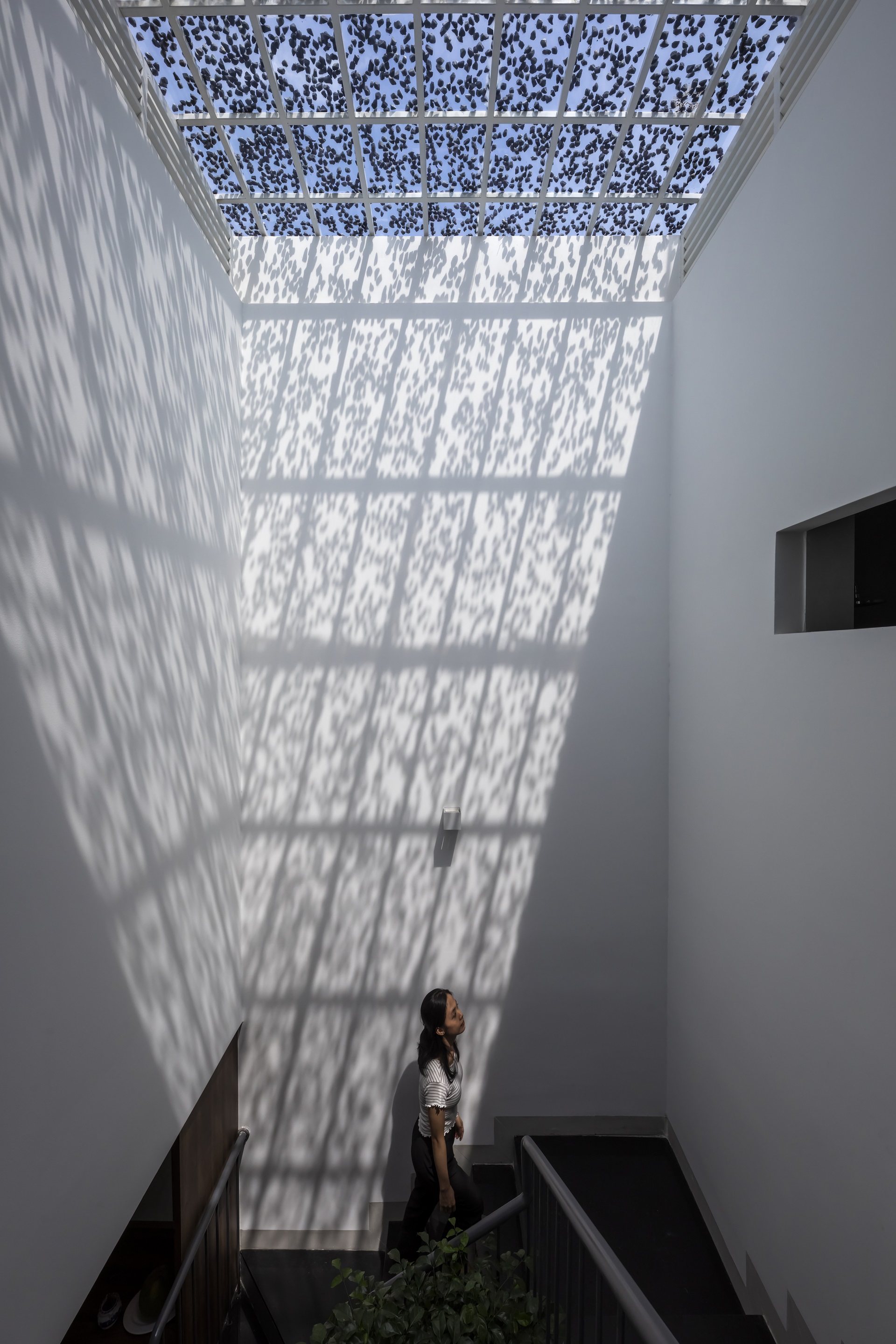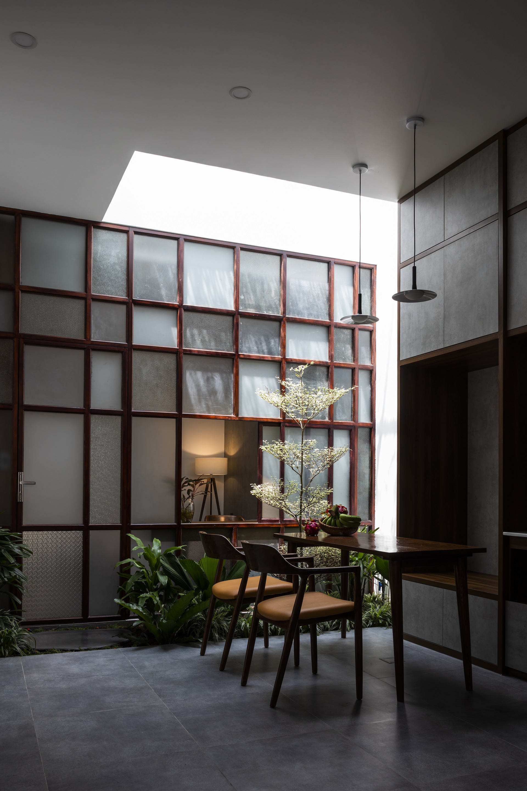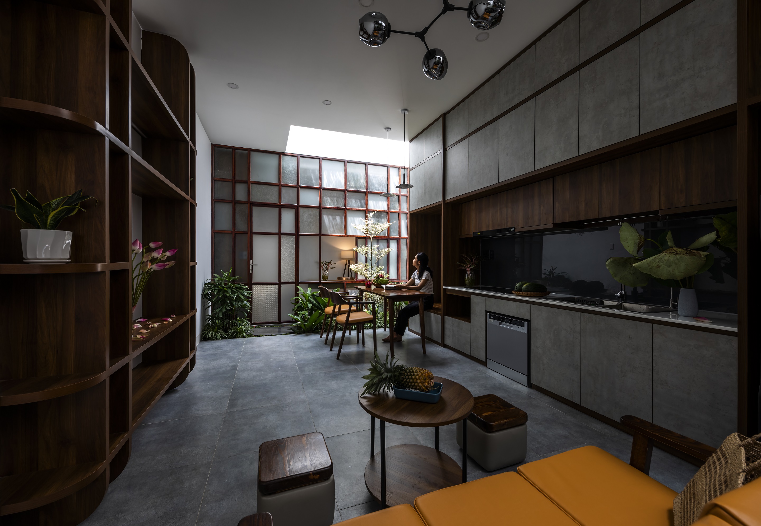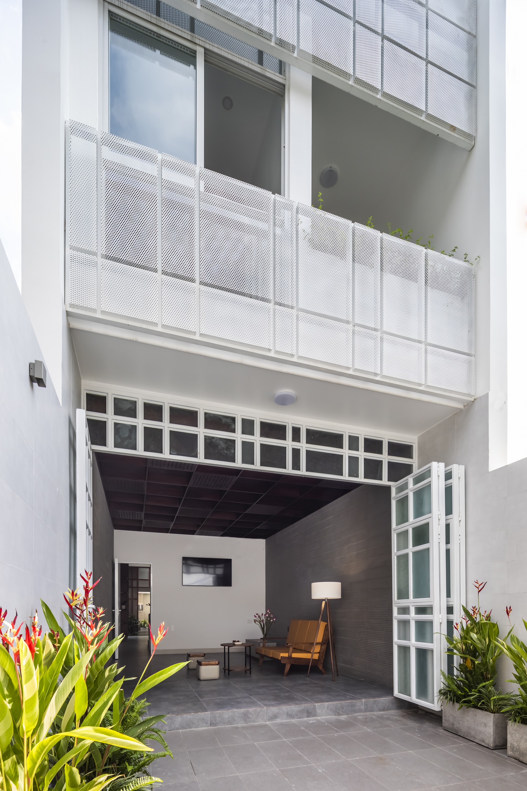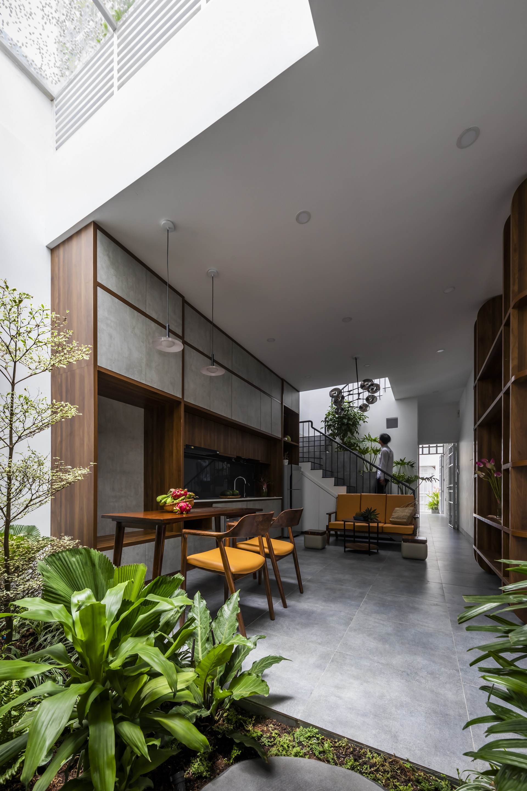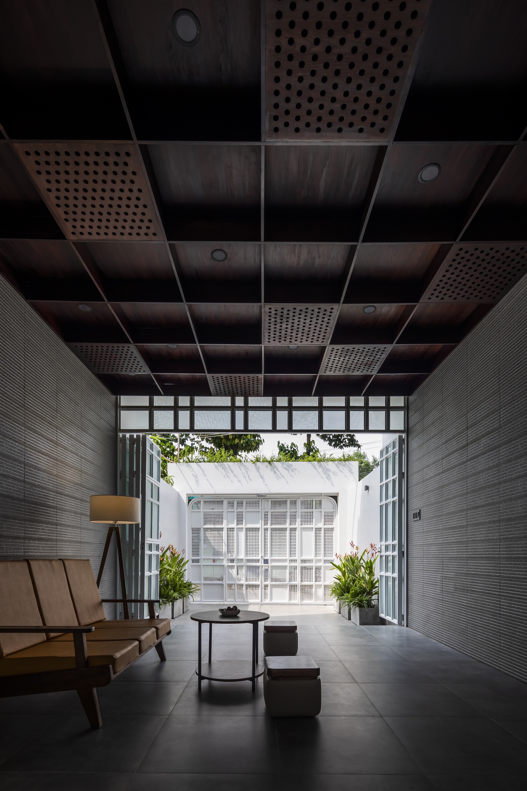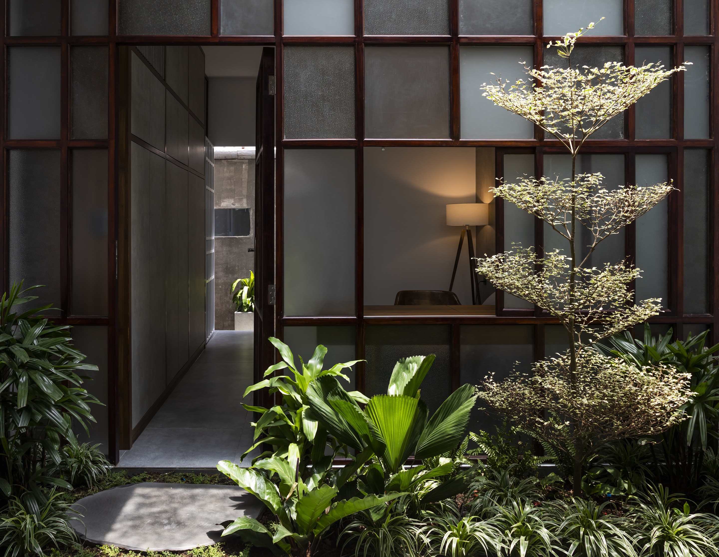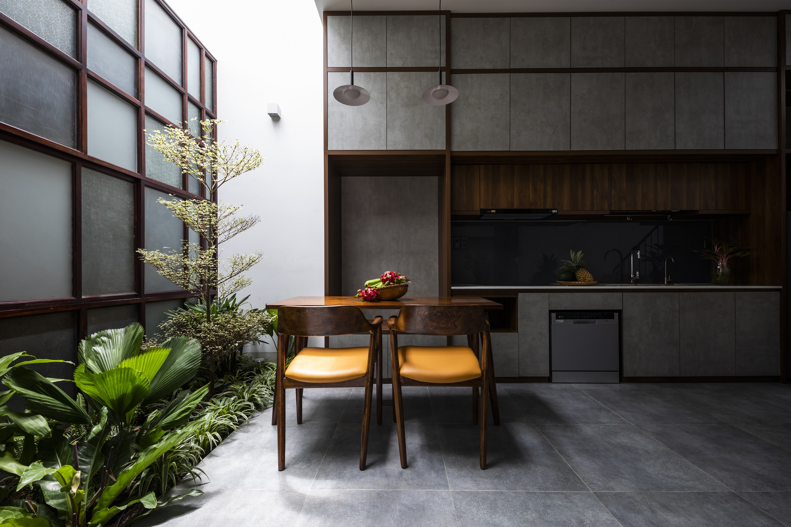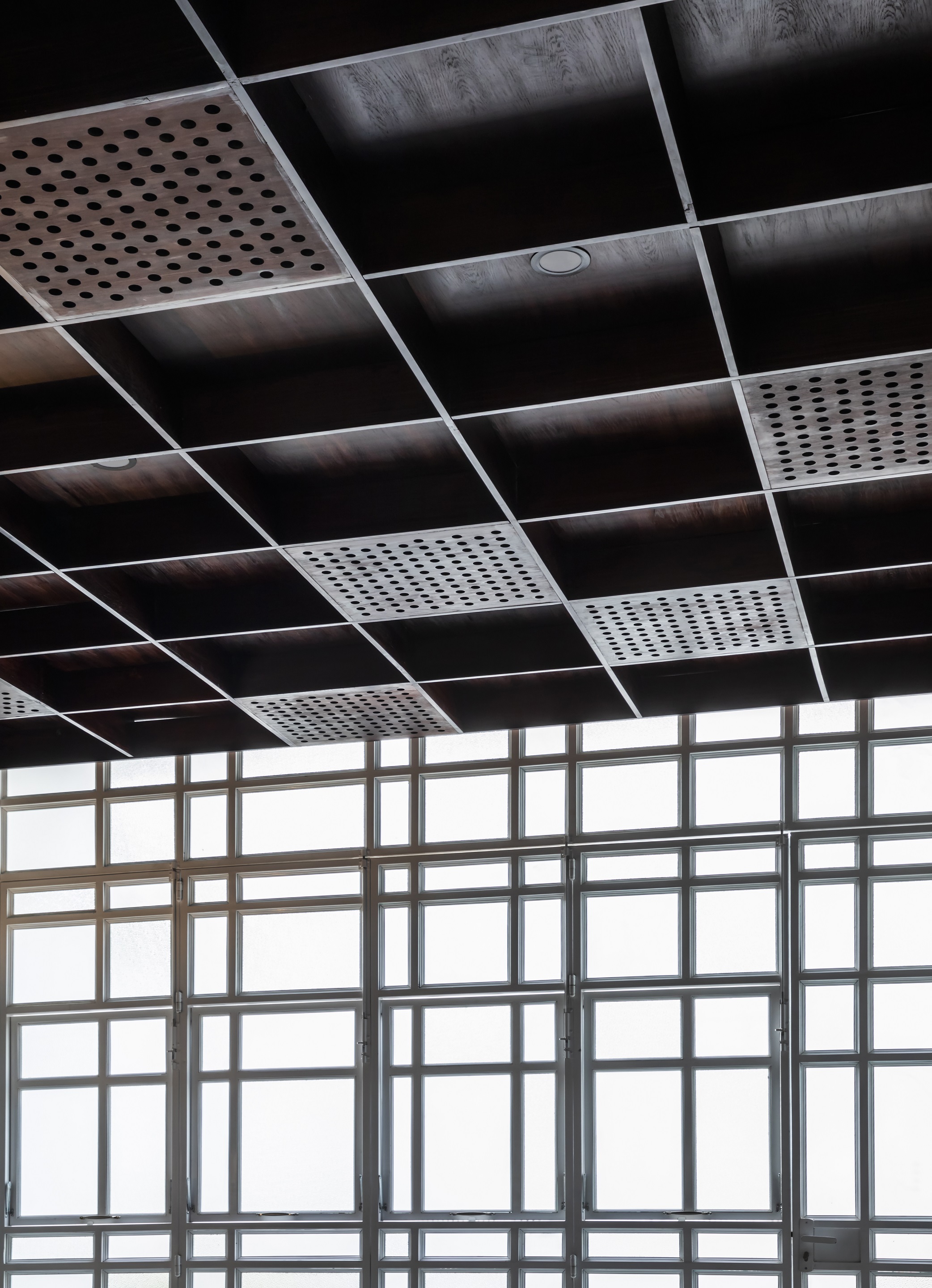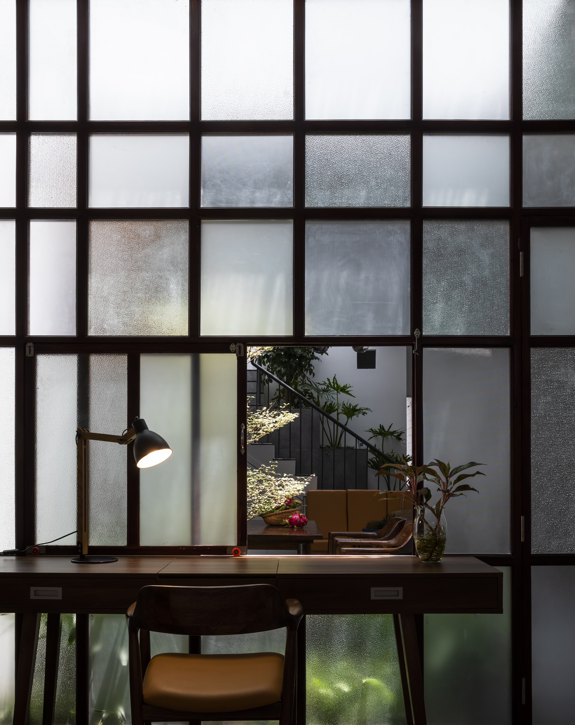SHORT DESCRIPTION
The owner of J house is a single teacher, she shared that she likes to spend a lot of time at home and she has a habit of taking care of the plants in the garden and wants the house to be bright, airy and close to nature. However, the townhouse layout is narrow in width, in the case of J house is 4x24m After analyzing, the criteria of green space, natural light, natural ventilation, and noise prevention are the top priority list: First: When designing the layout of the townhouse, it is necessary to ensure that each functional space must be associated with a green space (skylight, green space). From there, all spaces are exposed to greenery and natural light. Second: In J house, solar glass is used to reduce 40-45 % heat for the skylight area. The solution of spreading stones above the glass also regulates light and creates shade. As a result, the indoor space is always filled with natural light but not hot, moreover, the shade from the stone layers creates an effect similar to the sun through the leaves, helping to increase the feeling of nature for townhouse space. Third: The design of functions to establish two natural ventilation shafts vertically and horizontally. Air enters the house from the front and rear door creates a flow of air that circulates throughout the spaces, then goes to the low-pressure area below the glass roof, takes the heat, upward, and through the louver Z below the glass roof to escape outside. Fourth: For the space near the road that is often affected by traffic noise, the interior walls used finishing materials which have rough surface, and the ceiling system is also designed as a hollow frame system, with thickness, both aesthetic effect and noise absorption.

