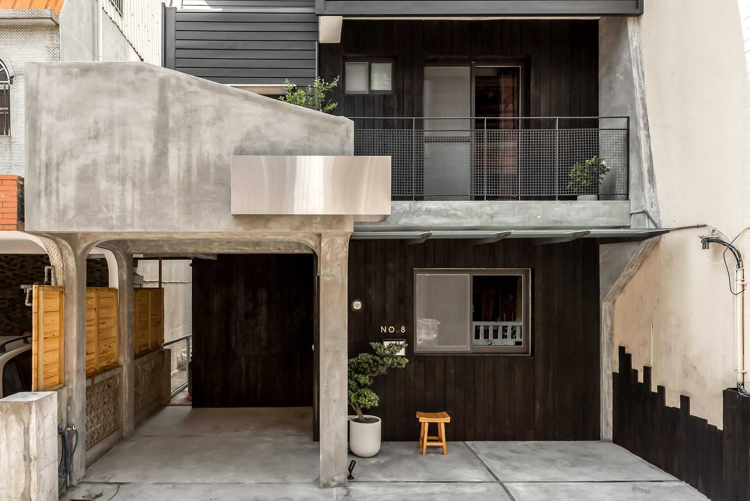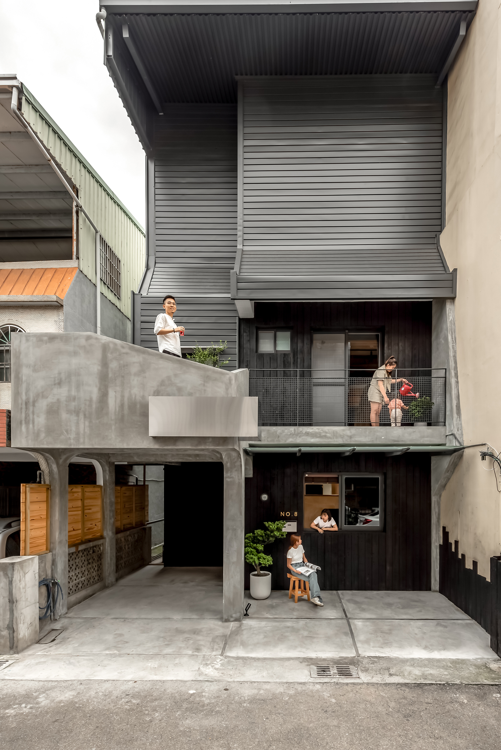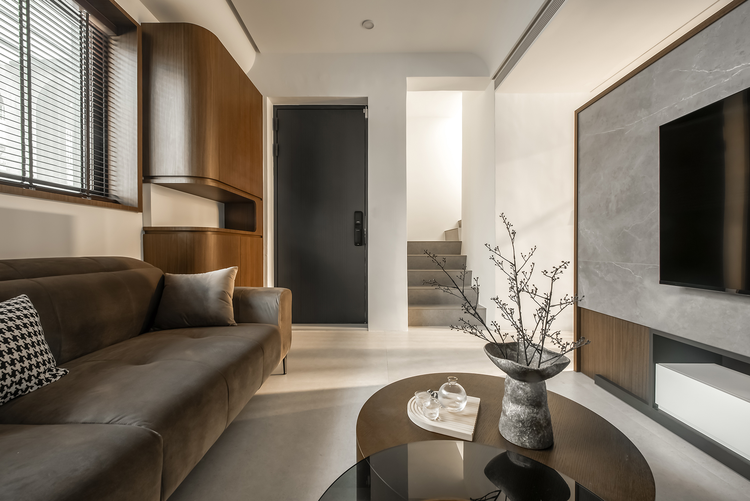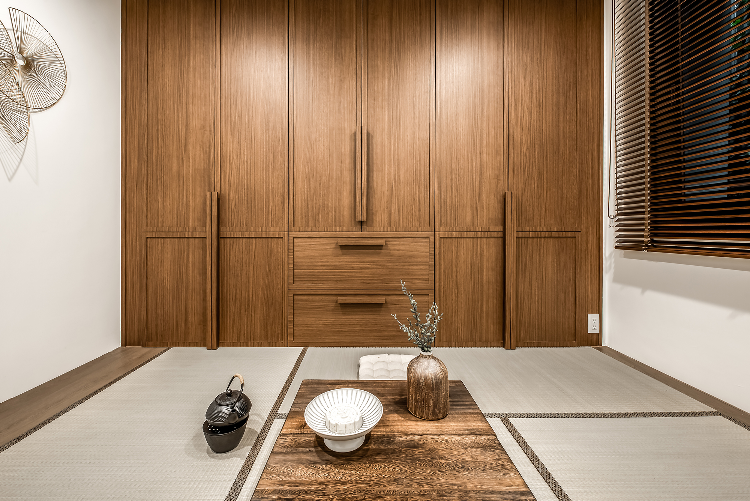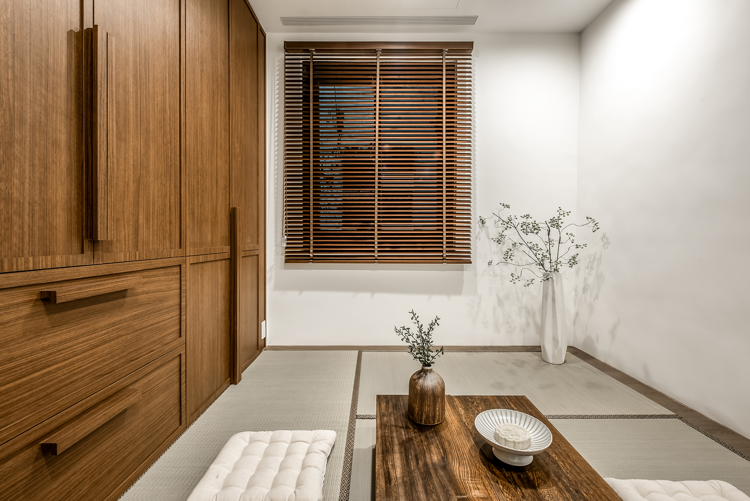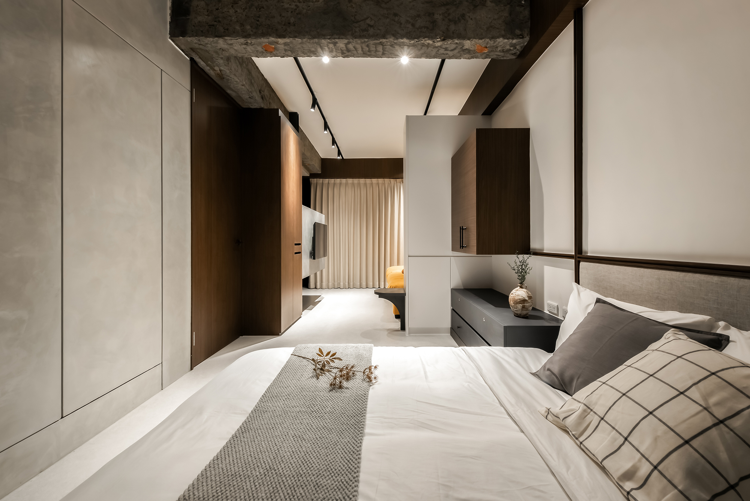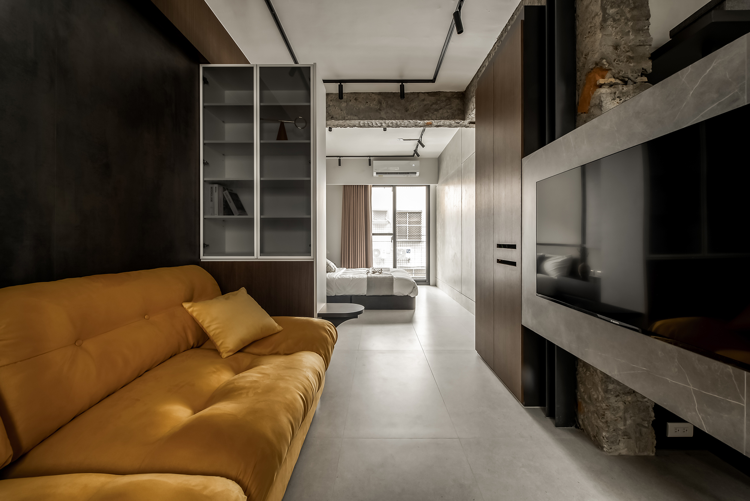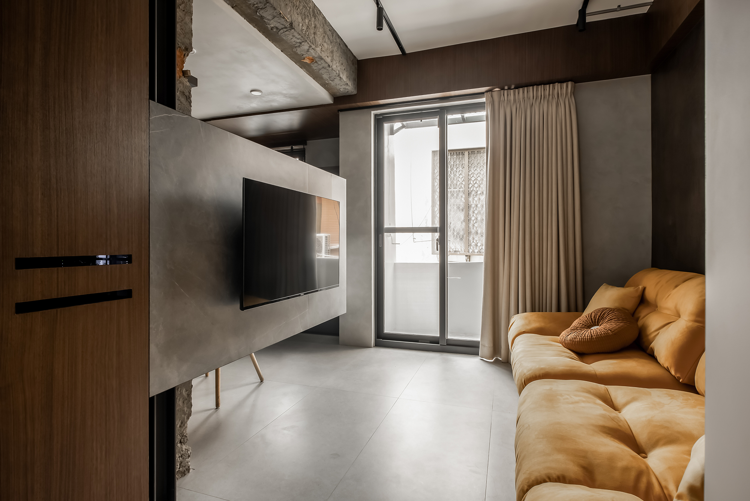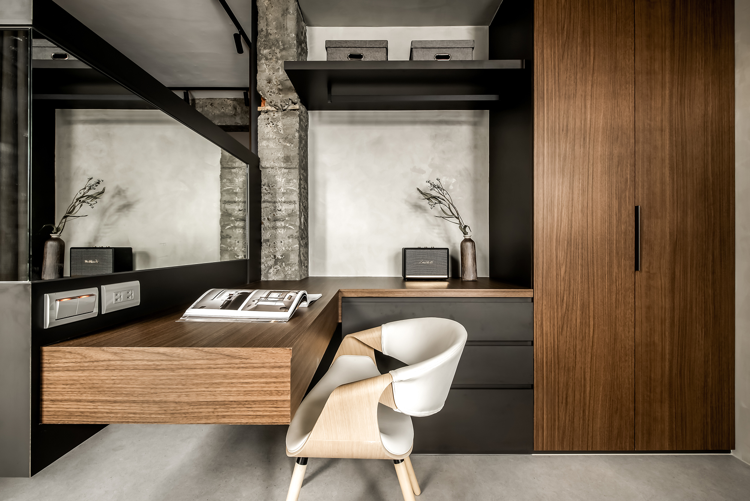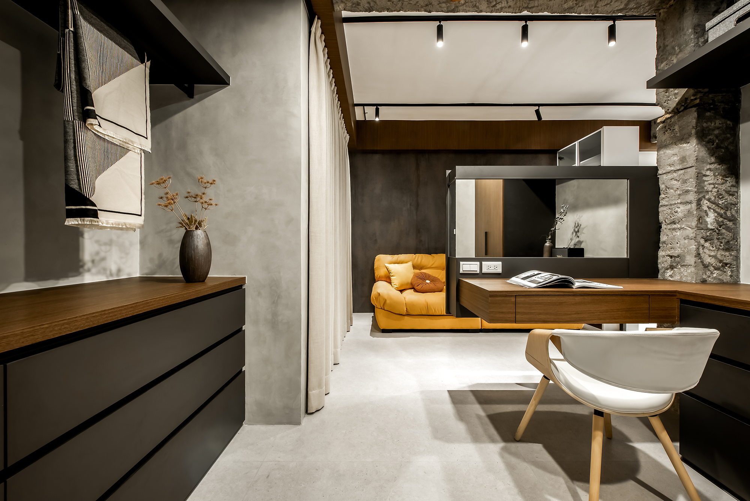SHORT DESCRIPTION
The project involves renovating a private house that is over 40 years old. The owner wanted to maintain the original feel of the old house, so the designer created a modern living space while preserving the style of the old house through the hand-hewn structure. Despite the owner enjoying his career as a plasterer, he did not want his house to be covered in concrete. As a result, a Japanese style was adopted to complement the tuff gray tone, bringing a slightly rugged and fresh feel to the atmosphere while allowing different natural elements to blend perfectly and complement each other. To fulfill the homeowner's expectations, the designer reconstructed the edifice utilizing hand-hewn beams and columns and integrated contemporary lifestyle elements to reinvigorate the antiquated dwelling and fashion a domestic milieu that harmonizes nostalgia with functionality. The overall spatial arrangement represents the homeowner's inclinations, employing gray hues alongside solid wood, and delineating intricacies with refined lines to present an elegant and unadorned ambiance, thus fashioning a tranquil and comfortable residential expanse for the inhabitants. The building's exterior is constructed of burnt cedar and cement stucco, which collectively create a natural and rustic texture, evoking a desired retro ambiance for the residents. Within the interior space, solid wood and shades of gray constitute the foundation, and the technique of "white space" is adeptly employed to foster a serene and elegant Japanese style. This visionary project is designed to bestow a sense of warmth, tranquility, and nostalgia upon the residents, promising exceptional comfort and joy, and presenting an ideal abode for the cultivation of peace of mind and soul. In response to the resident’s request for enhanced storage capabilities, this project incorporates storage cabinets within the living room, dining room, Japanese-style room, and bedroom.

