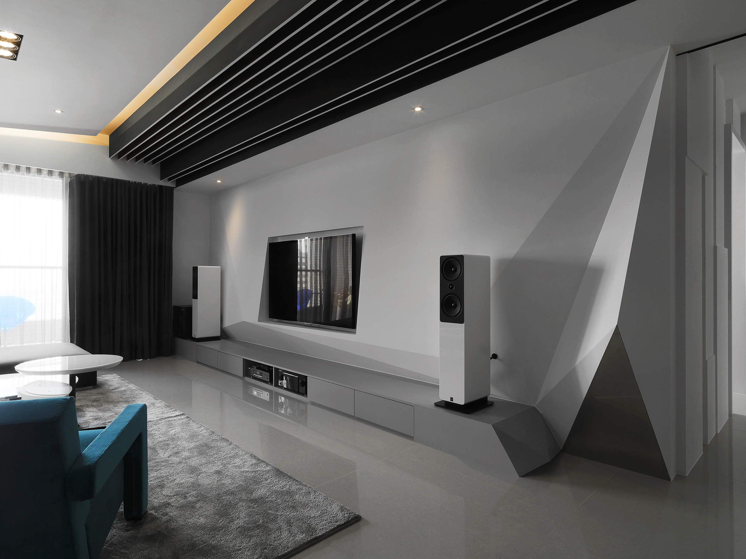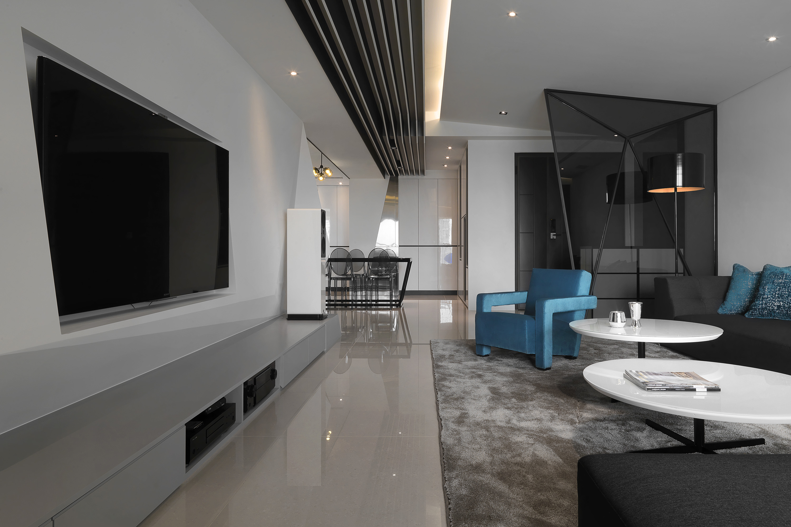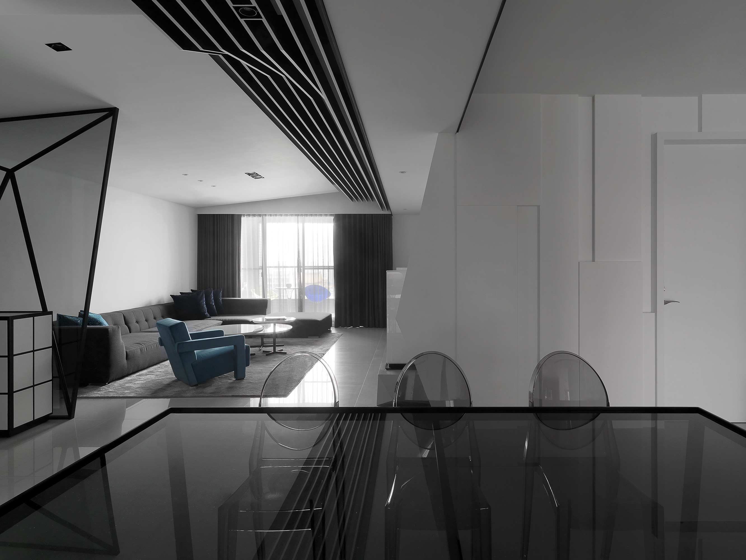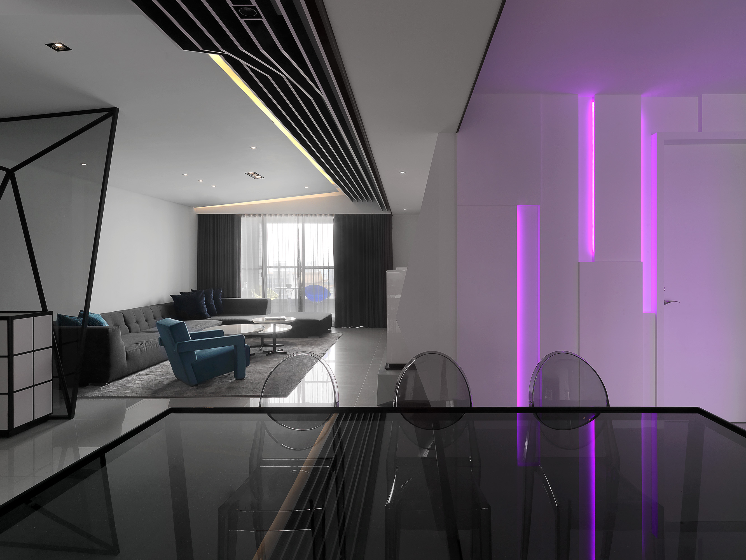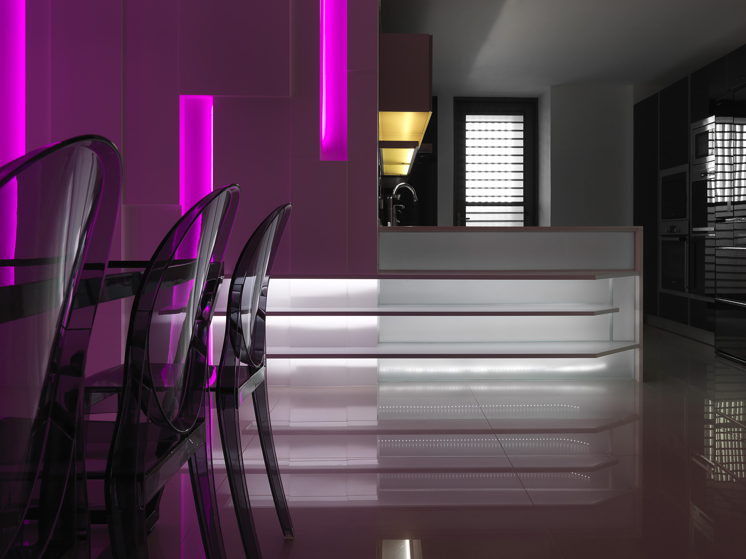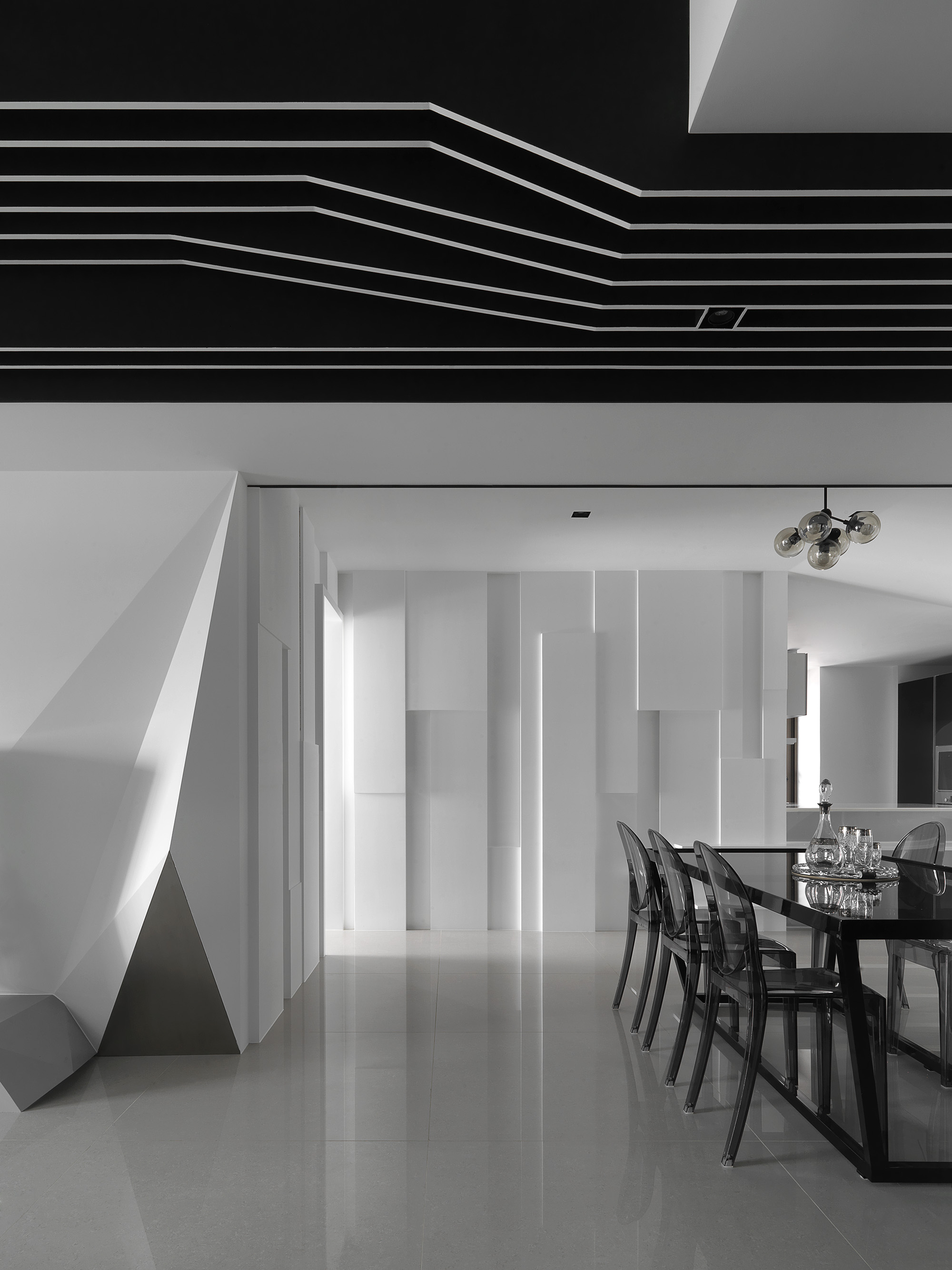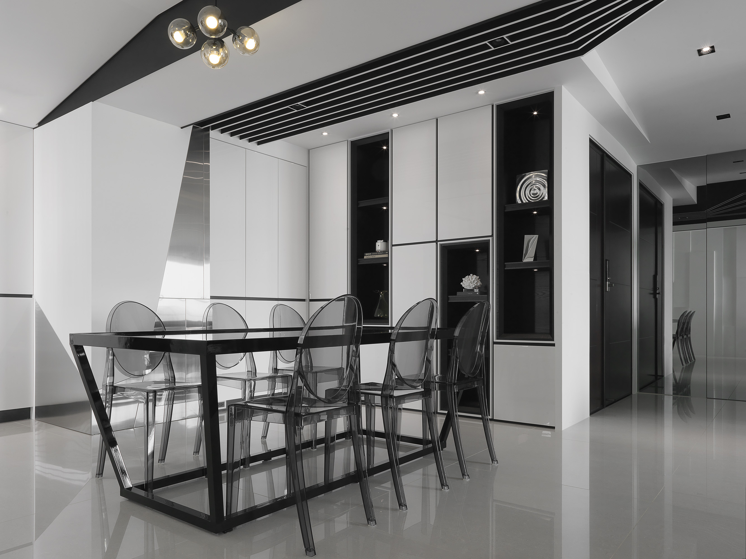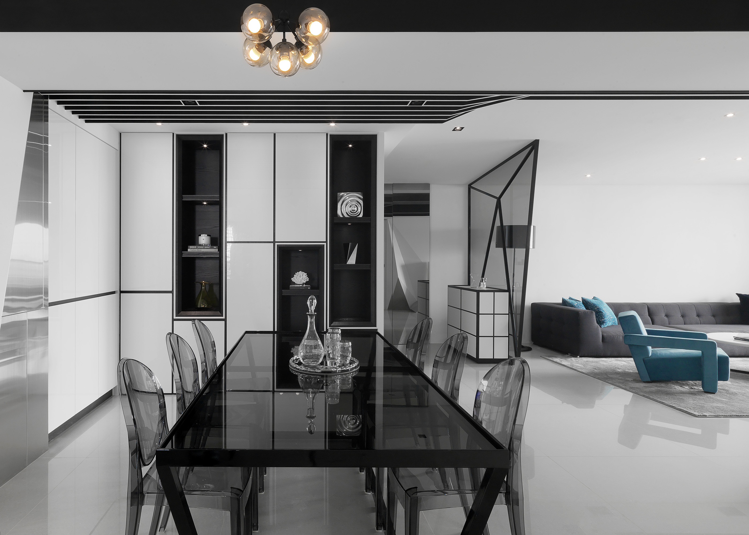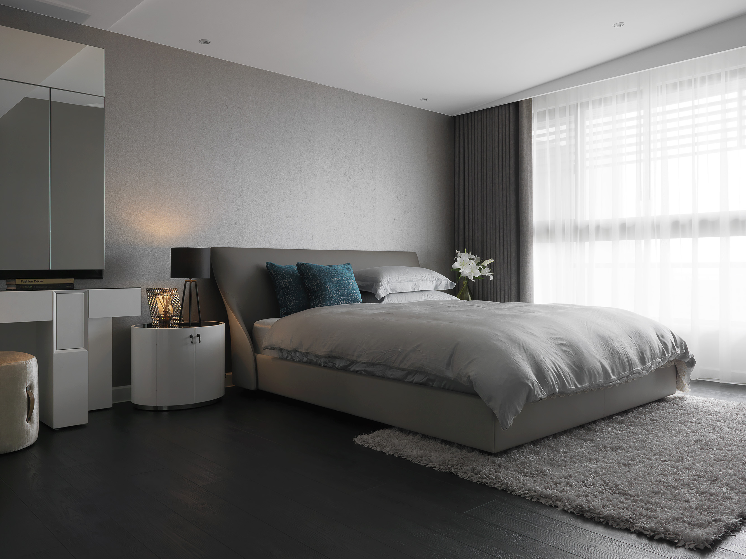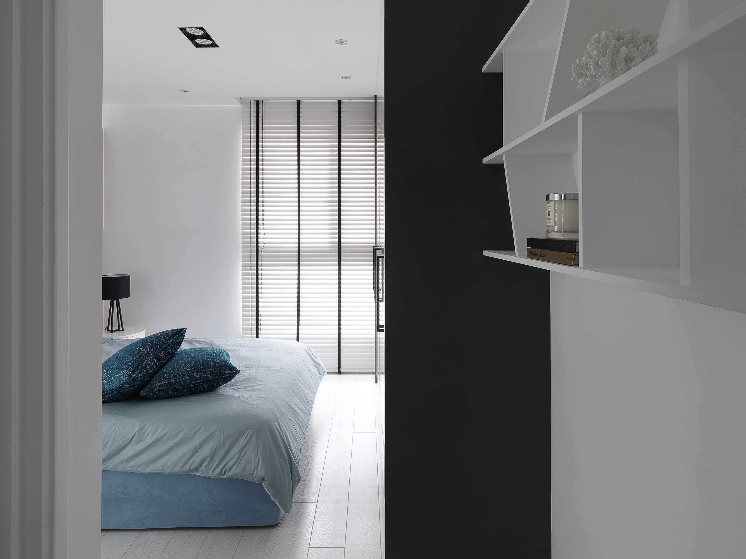SHORT DESCRIPTION
In this residential space planning project, the goal is to craft a residence that is ahead of its time, encompassing futuristic elements while also reflecting the unique personality of the owner. Departing from the standard layout of traditional homes, the design team has embraced a surrealistic style as the foundation of the space. The use of black and white tones provides a striking backdrop, while irregular geometric lines, blocks, and vibrant RGB lighting work together to establish a visually captivating and dynamic atmosphere within the residence. The aforementioned home plan departs from conventional designs to cater to the homeowner's preference for distinctiveness. It incorporates irregular geometric lines and blocks for screens, ceilings, walls, and cabinets along with vibrant RGB lighting. This innovative design not only infuses an urban aesthetic into the residence but also actualizes the homeowner's desired ambiance, thus laying the groundwork for a fresh paradigm in residential design. The project employs a base of neutral black and white tones, complemented by metallic silver and gray hues to craft a futuristic residential style. Notably, the irregular dynamic vision ceiling design, the TV wall with surrealist lines, the concave and undulating facade wall, and the RGB lighting fixtures with diverse colors collectively delineate a sci-fi spatial imagery for the residence, deviating from traditional residential design paradigms. The project articulates a focus on "personalization," in stark contrast to the previous emphasis on warm and cozy atmospheres in residential design. Instead, this approach prioritizes sci-fi and otherworldly imagery as the central theme of the space. Achieved through the use of sleek black and white tones, geometric blocks, and irregular linear design, this concept establishes a futuristic style of residence. By doing so, it seeks to introduce a fresh living experience and propose an innovative blueprint for future housing.

