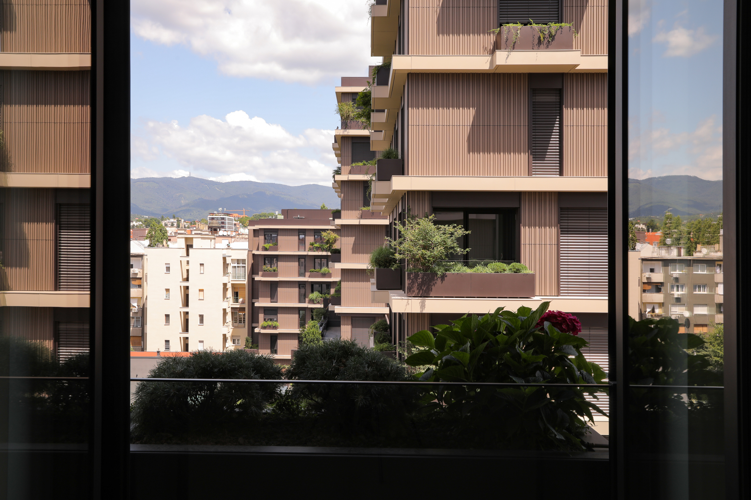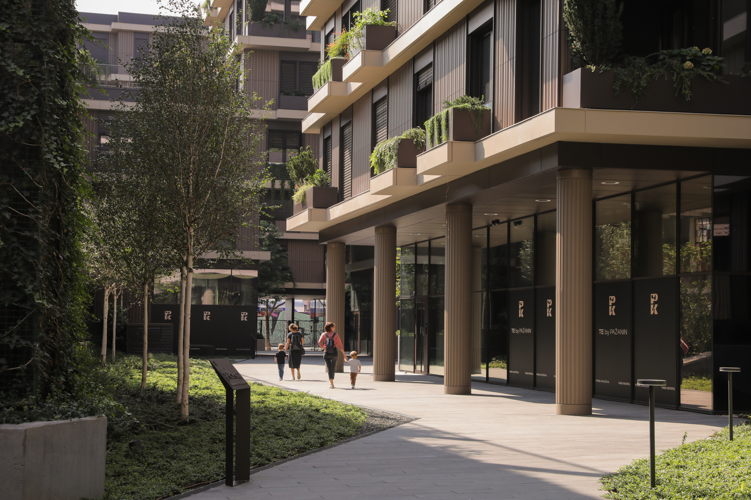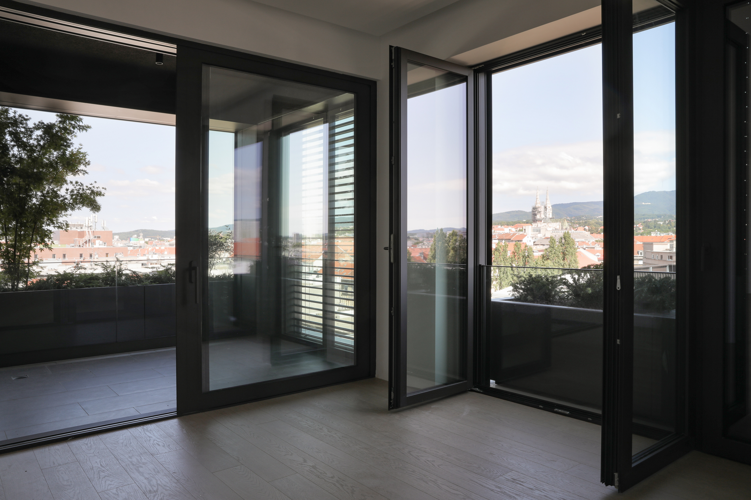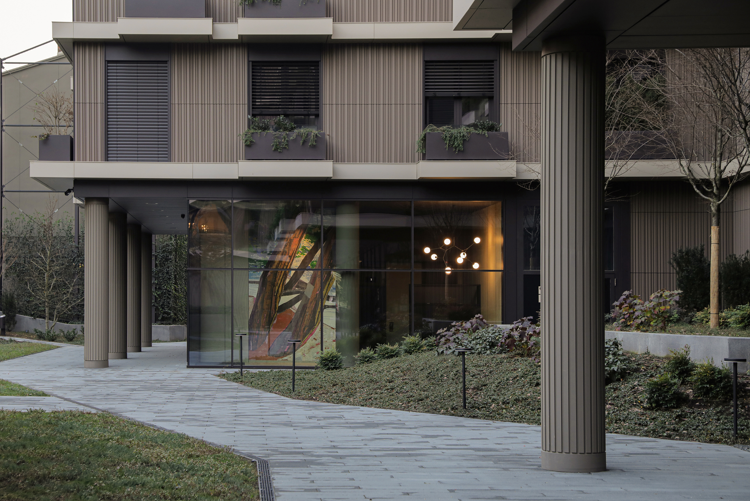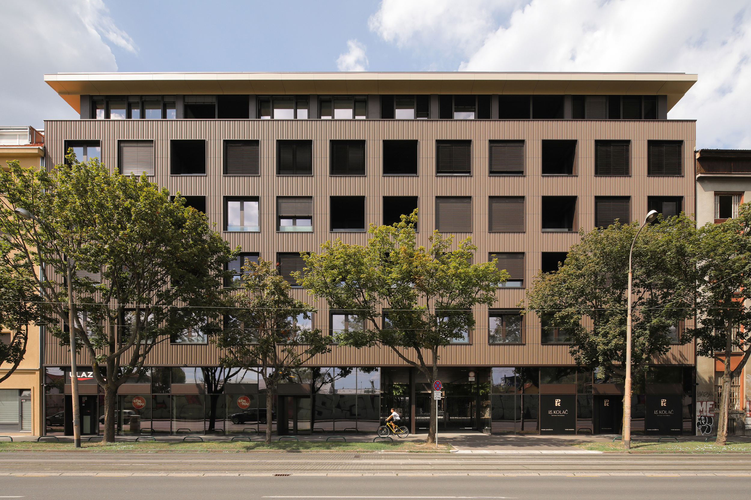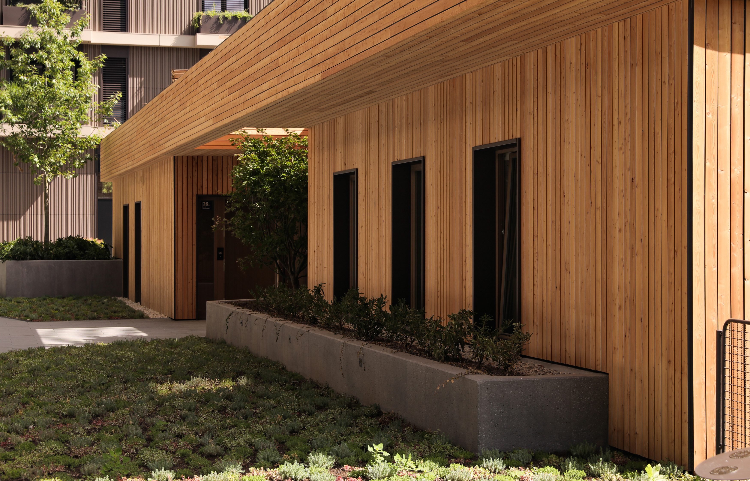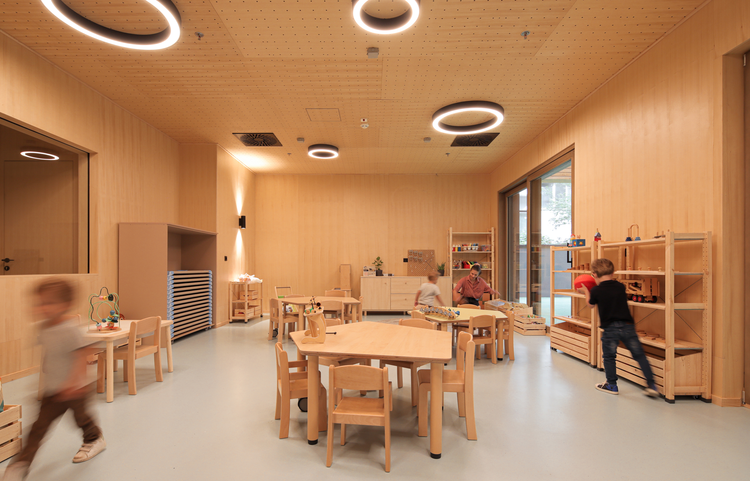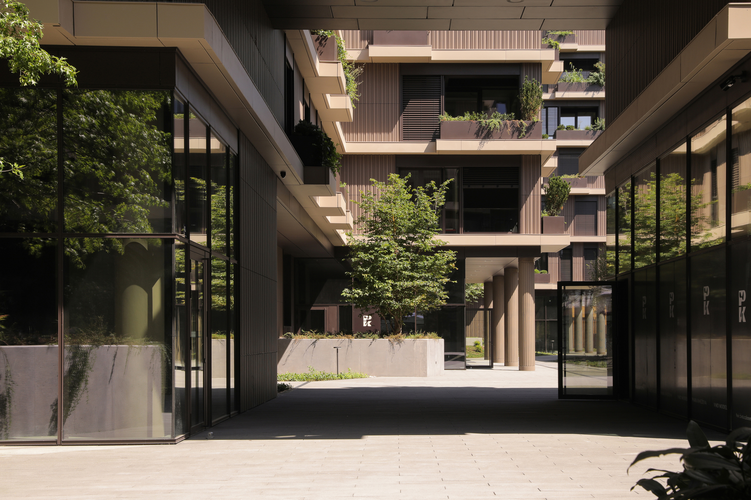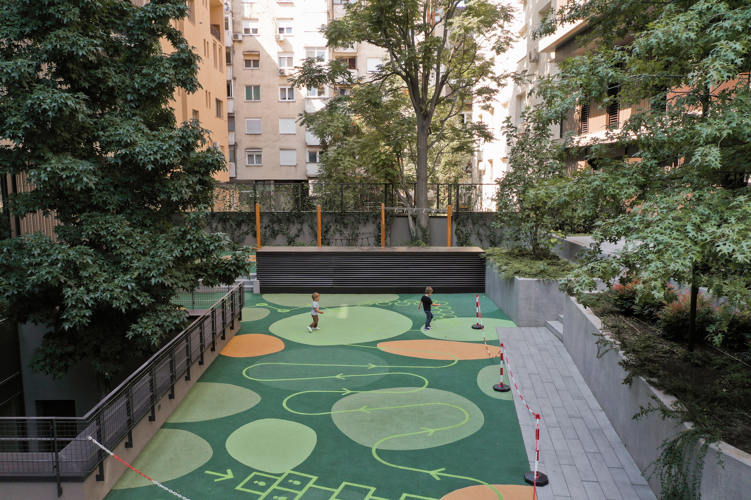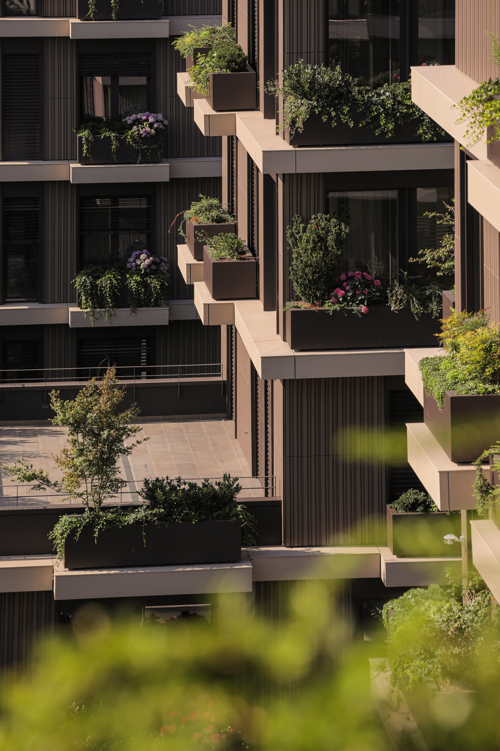SHORT DESCRIPTION
Residential block Park Kneževa provides a pedestrian link between Branimirova and Bornina Streets and access to public facilities in the block interior. Buildings inside the block are surrounded by a park, in interaction with the greenery due to their variable heights and floor plans. In terms of content, it will unite several typologies: housing, business premises and an urban park. The project is located in a down town block in Zagreb, near the railway, bounded by Branimirova, Bornina, Domagojeva and Erdödyeva Streets. It is the area of the residential and industrial block of the former Nada Dimić factory and Penkala factory. The analysis of Zagreb’s tradition of lower town blocks, public passages that are always present in them, tall buildings and parks within the blocks has resulted in the concept of a new green urban block. The quality of Zagreb’s downtown block structure, which inspired the project, enables quality urban life, unique lifestyle and cultural opportunities within a high urban density. It is an area where various typologies are present - housing, commercial premises and recreation areas. The basic idea of the new block is the pedestrian connection of two streets, clear visibility and access to the city and the block, the creation of a new large green area - an urban park inside the block. The introduction of the park into the interior raises the quality of housing not only for the residents within the block, but also for the surrounding buildings. The project includes several different housing typologies. Two-story houses in a row with a front garden (the so-called townhouse). There are also apartments with larger terraces that increase the quality of life outdoors, apartments with large loggias, overlooking the city, and the largest apartments on the top floor, with terraces and a view of Zagreb.

