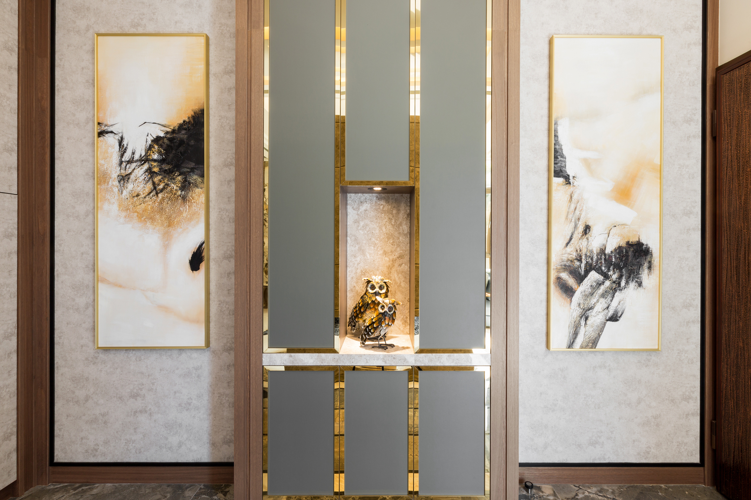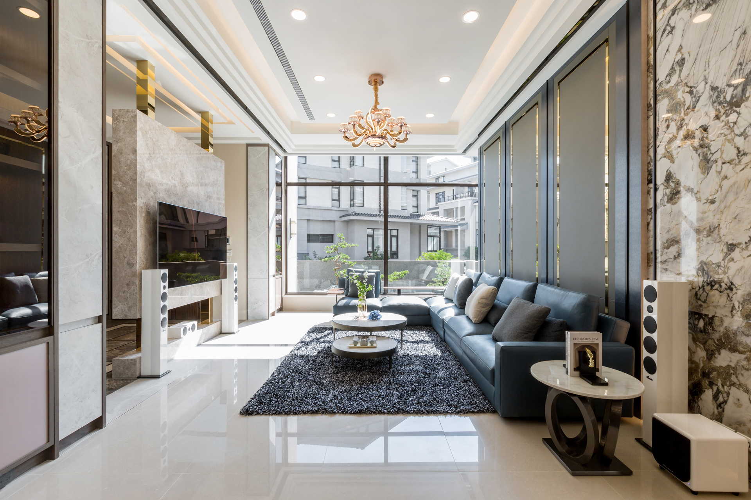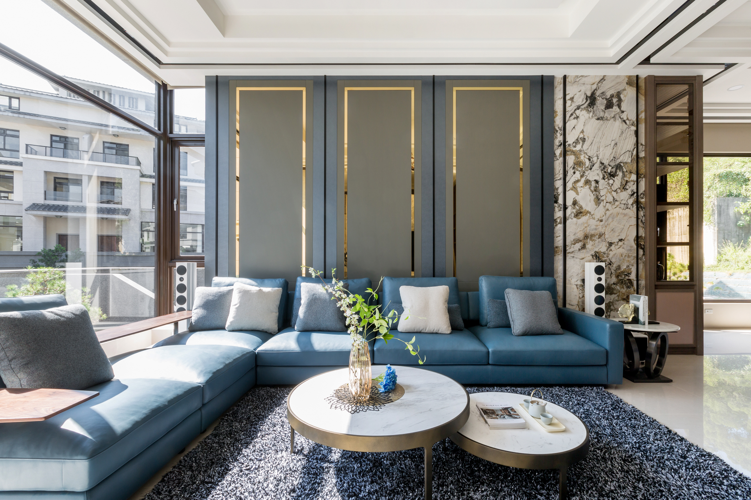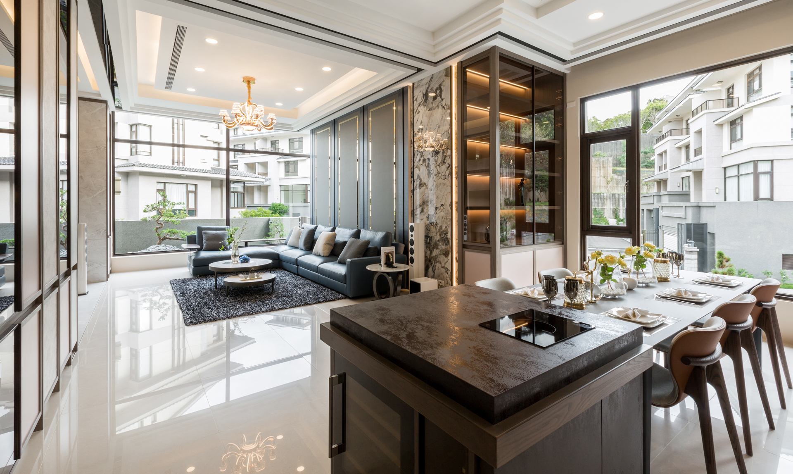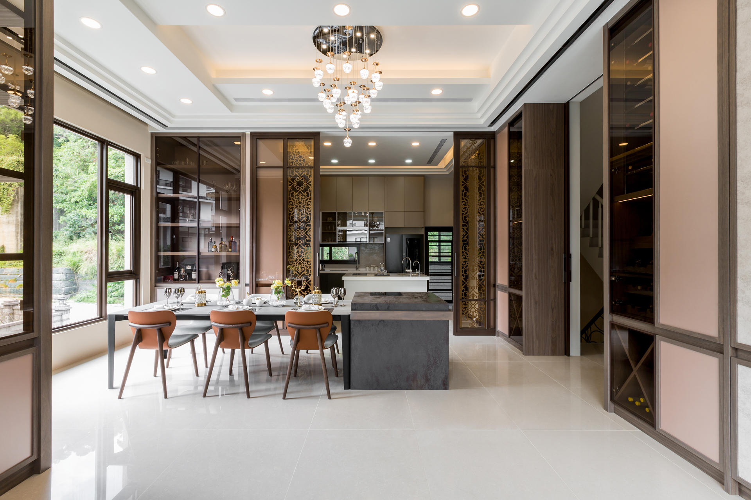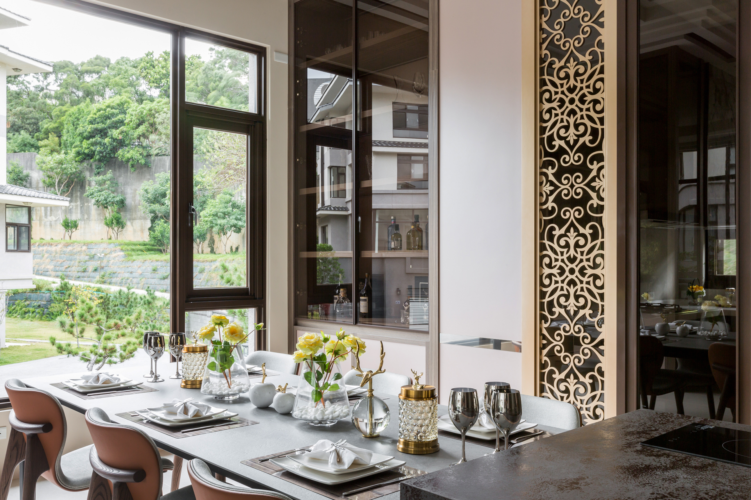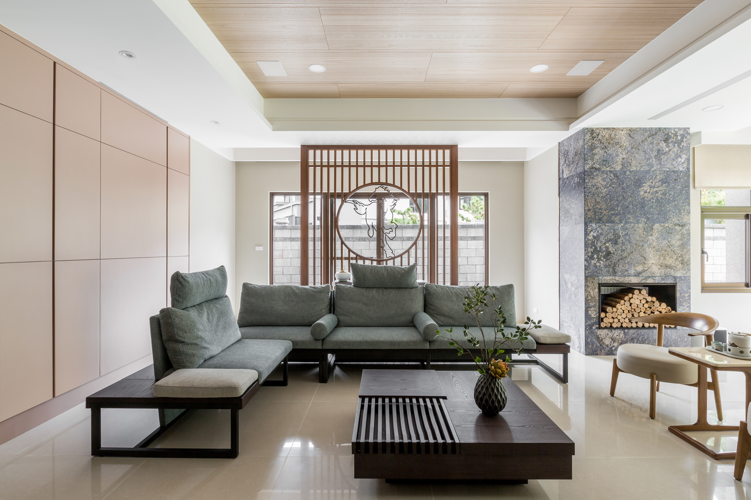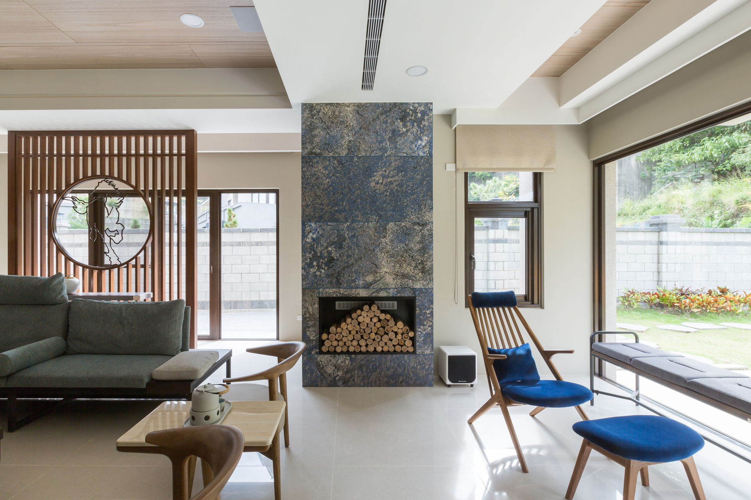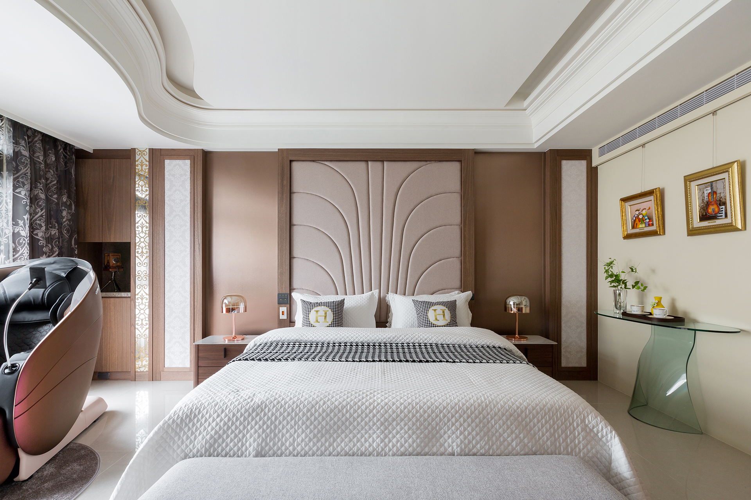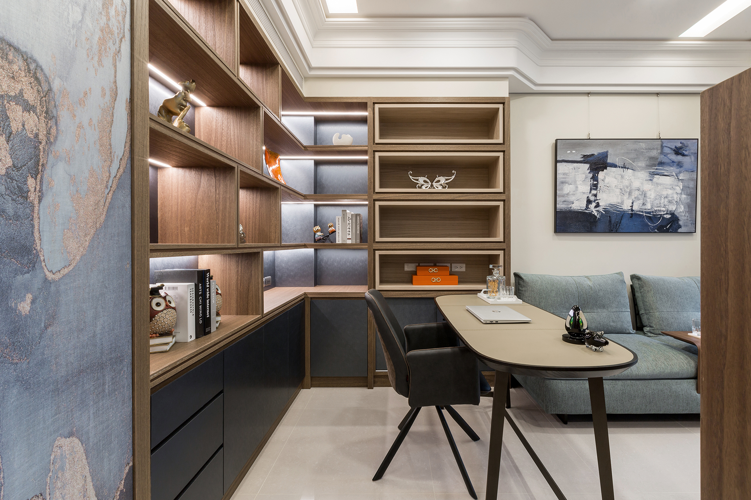SHORT DESCRIPTION
Tucked away in a serene setting, this exceptional Japanese-style villa project is a testament to exquisite design. Meticulously crafted with an array of building materials and adorned with intricate totemic details, this residence resembles a finely curated art gallery. The seamless integration of large floor-to-ceiling windows throughout the house offers uninterrupted views of the lush surroundings, creating a warm and inviting living space for the homeowners. The design concept encompasses the installation of an end-view cabinet in the foyer, intended for the display of an owl model and abstract paintings, to foster a grand and favorable ambiance heightened by the use of a titanium-plated border. In the living room, the proposition includes a skeleton suspended TV wall, establishing seamless connectivity between the entrance and the living area while upholding a transparent visual effect. In acknowledgement of the homeowner's accommodating disposition, the kitchen area will be constructed with an open layout, featuring a center island dining table to facilitate a spacious environment for hosting guests. Upon entering the Japanese Zen-style lounge, individuals are welcomed by a serene art space with the garden view visible from the window. The fireplace, meticulously crafted with slender cloisonné stone slabs and adorned with a subtle plum blossom pattern, imparts a sense of beauty and refinement to the area. Additionally, the designer personalized the screen with the owner's Chinese zodiac sign, the horse, signifying the propitious connotation of leading the way to success. In the master bedroom, an innovative double-sided flip-up TV wall serves as a stylish and functional divider between the study area and the sleeping space. The sleeping area is adorned with soothing earth tones and boasts a striking crown-shaped back wall behind the bed, exuding a sense of understated luxury. This design offers a tranquil and restful environment for the homeowner.

