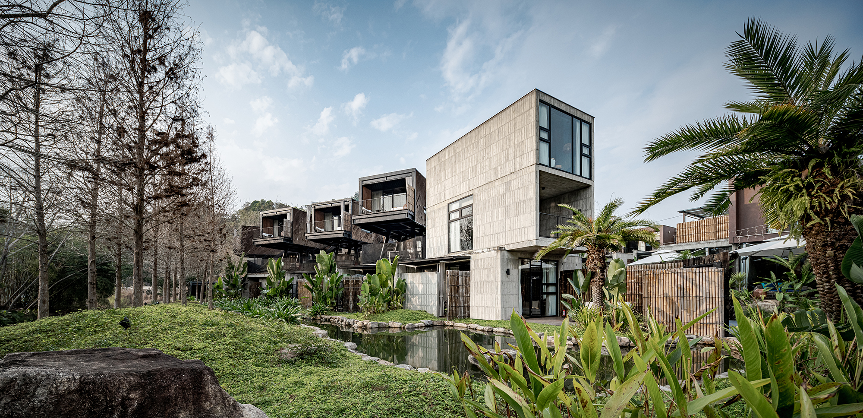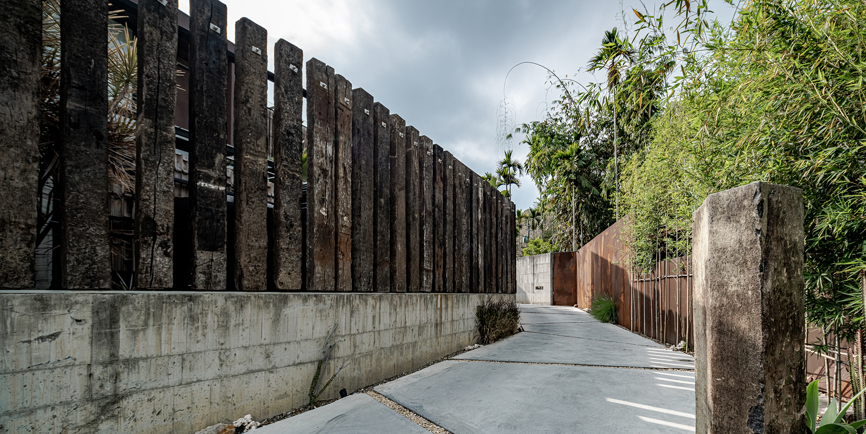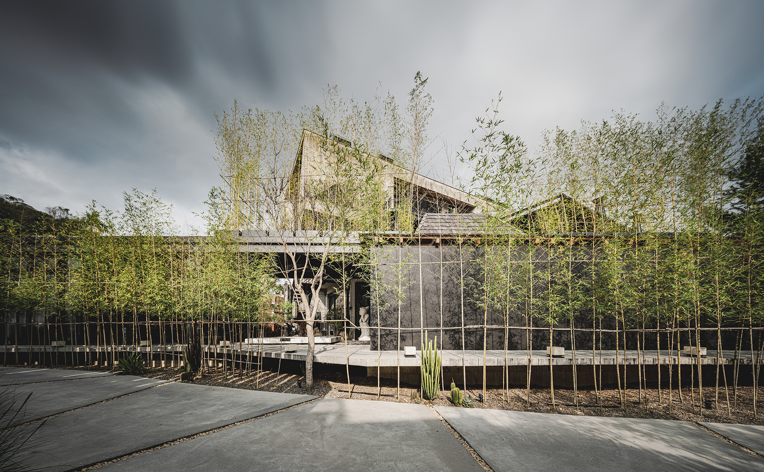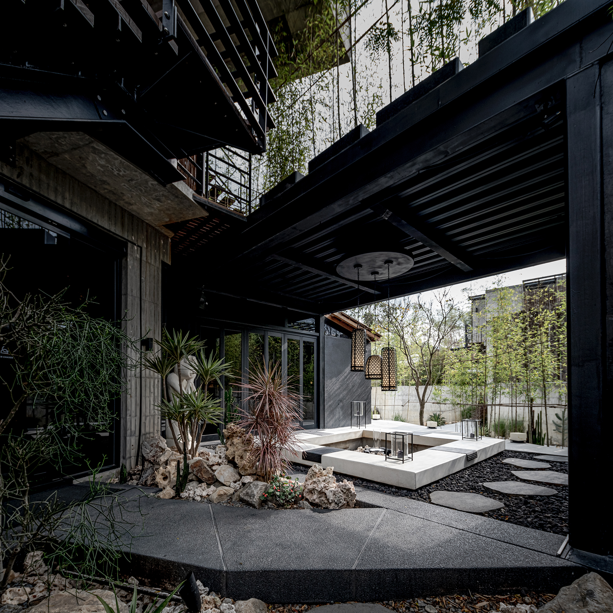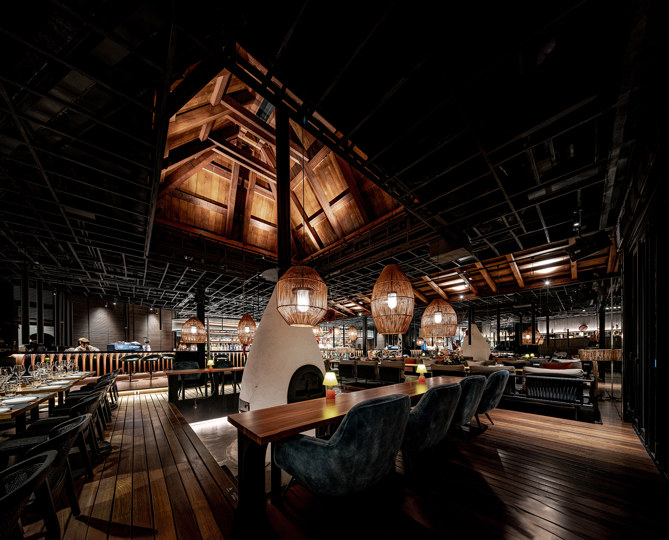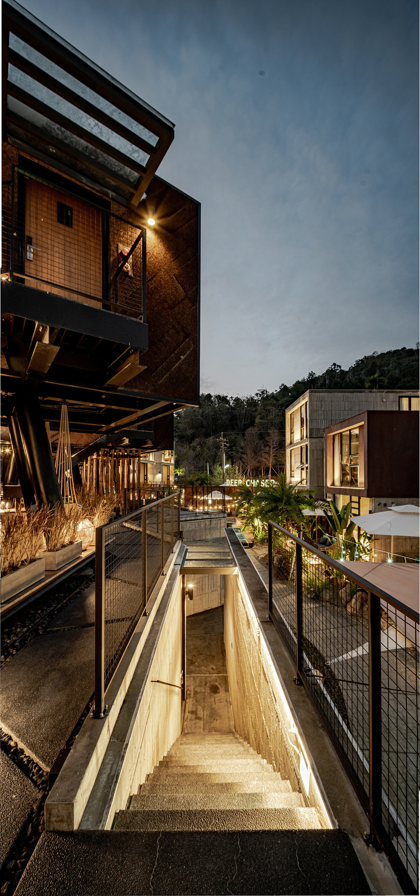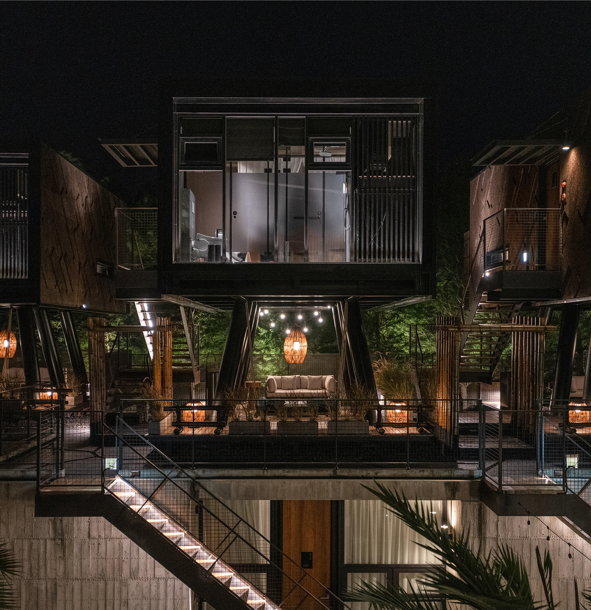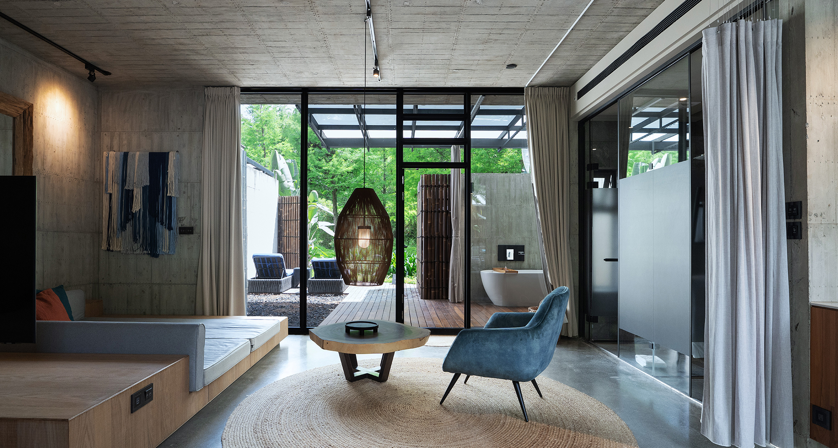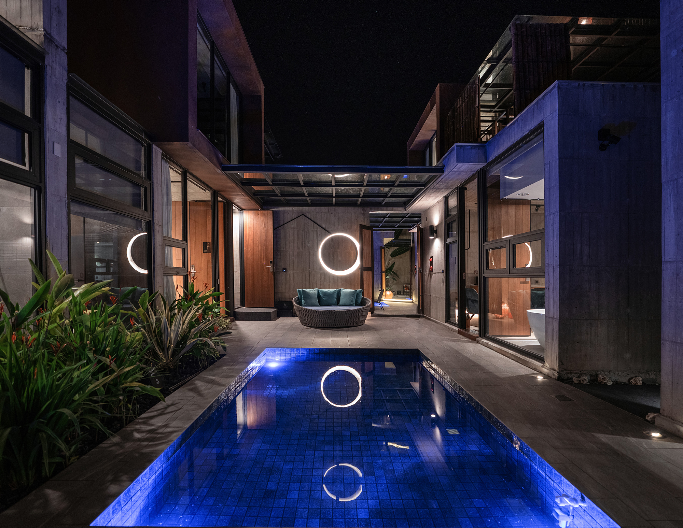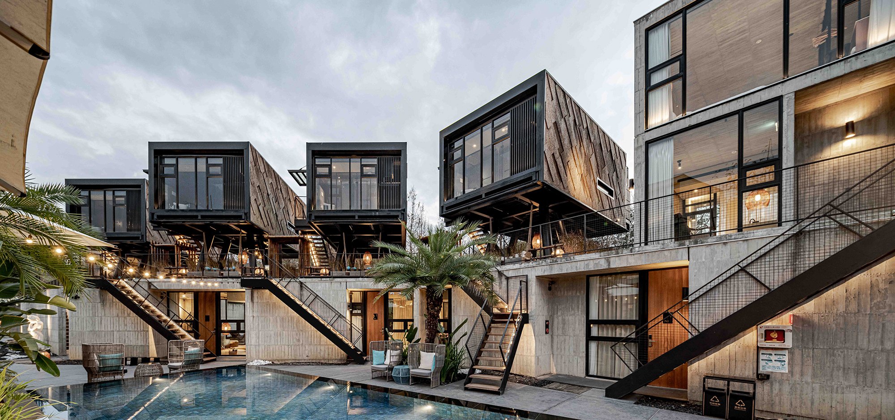SHORT DESCRIPTION
The project aims to create a non-traditional hotel experience based on the concept of "the more local, the more international." It focuses on living in nature and fostering human connections as the core of its design. Drawing inspiration from traditional gathering places in Taiwan, such as “farmhouse”, “The Courtyard”, and “gathering under the trees”, the hotel reimagines communal living. The design preserves humanistic memories while breaking away from traditional forms, offering a new travel experience for locals. By leveraging traditional local culture, the design team aims to craft a distinctive architectural form and deliver a novel hostel experience. Our initiative also encompasses the use of eco-friendly building materials to facilitate the repurposing of local specialty materials. Ultimately, our objective is to promote this concept globally, showcasing Taiwan's unique hostel establishment. It re-examines and redefines the traditional concept of the most private bathing space in houses. The most private bathtub is intentionally located on the outdoor terrace, symbolizing the connection between humans and nature and providing the ultimate experience of contact with nature. The project is inspired by "The Courtyard" and "Under the Big Tree" to create an open and independent secluded public space. This space aims to bring neighbors closer together, enhance humanistic communication, and offer an experience of unity, wandering, and visiting. To practice the idea of “ESG”, wood-grained concrete panels, carbonized cork, glass, bamboo walls, sleepers, and stainless steel panels creates a rustic aesthetic, while concrete load-bearing wall panels form the foundation of the structure. The steel frame of the tree house, a major engineering challenge, enables the building to coexist harmoniously with nature and humanity.

