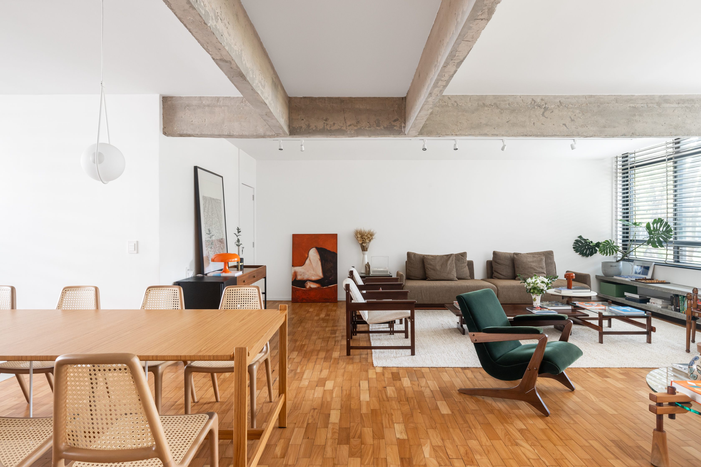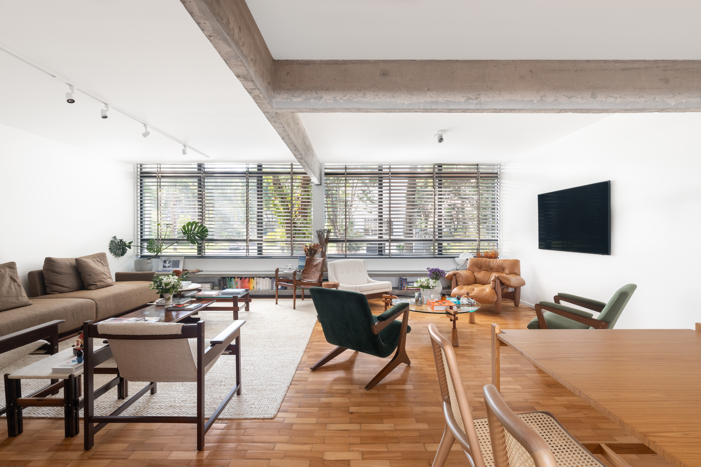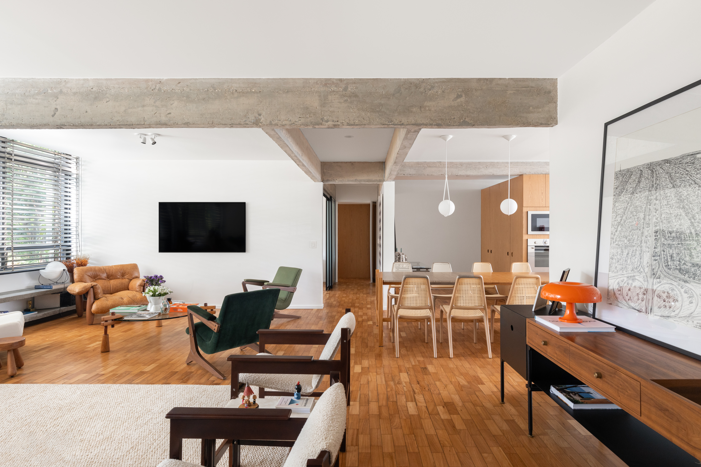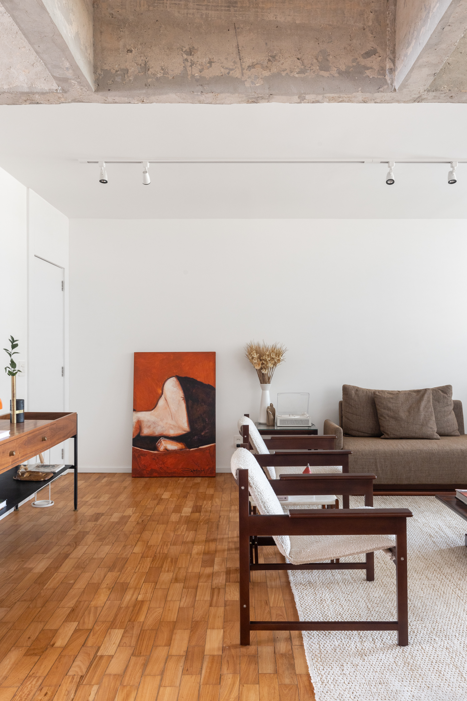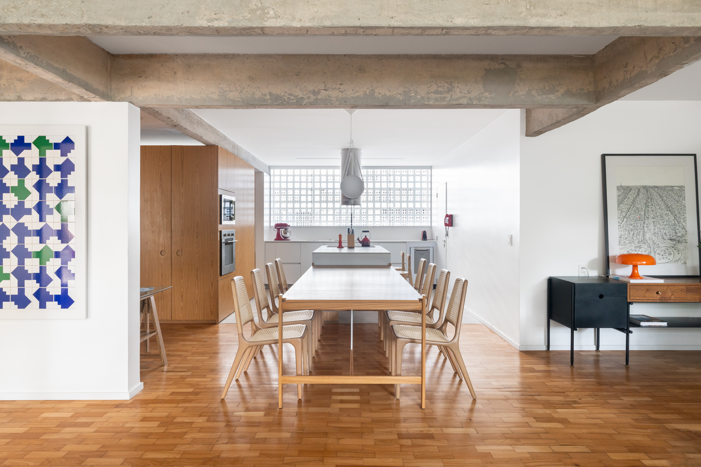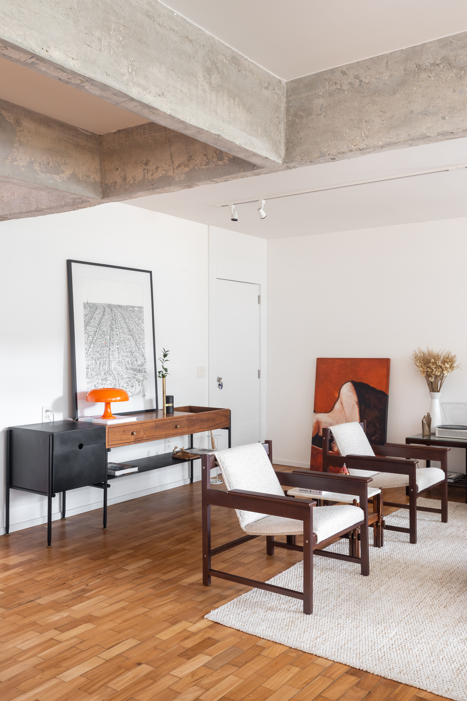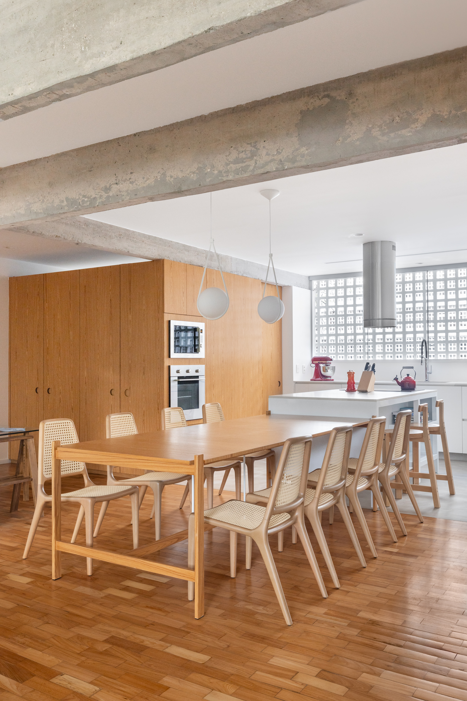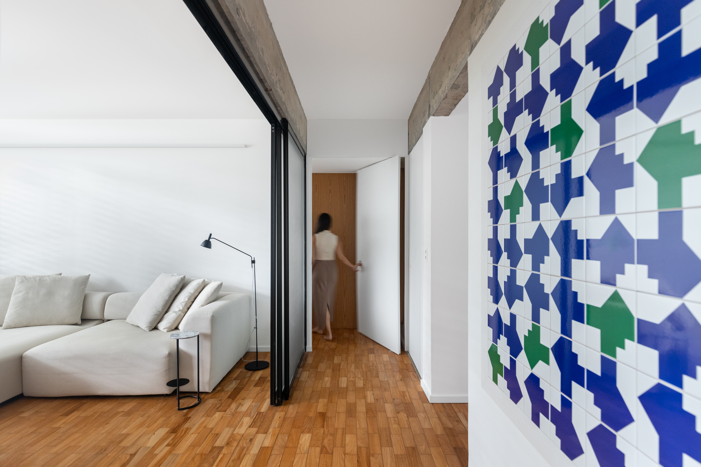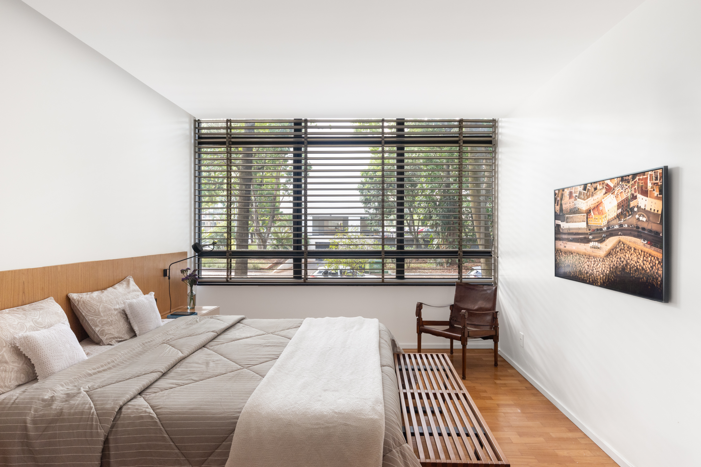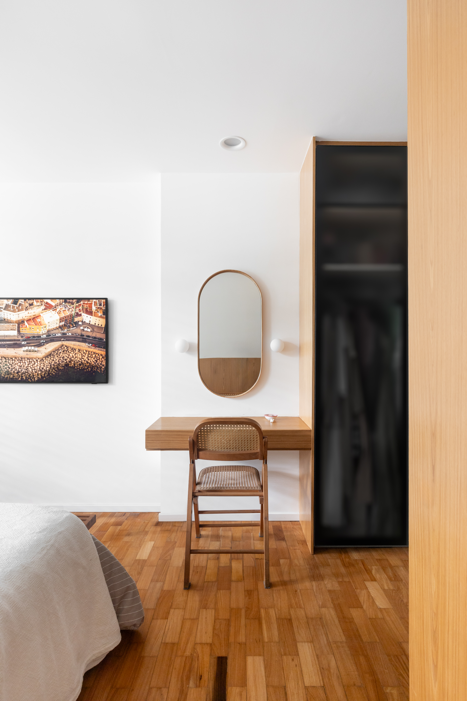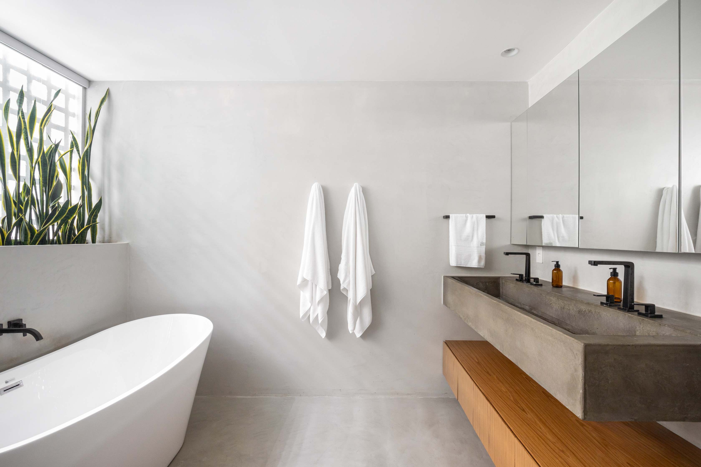SHORT DESCRIPTION
The refurbishment of this apartment in SQS 114 sought to preserve features of the original project and adapt some of its spaces to the new functional needs of the residents. the demolition of the walls revealed part of the original structure. One of the significant changes was the relocation of the kitchen with the addition of a support space with a wine cellar. The new, repositioned kitchen was fully integrated into the living room. The first bedroom was attached to the living room, and the second became a TV room and office, closed off with steel and glass frames. The en-suite bathroom was also repositioned and connected directly to the building’s ventilated “cobogós” façade, where it was also possible to create a garden. The original wooden parquet flooring was restored.

