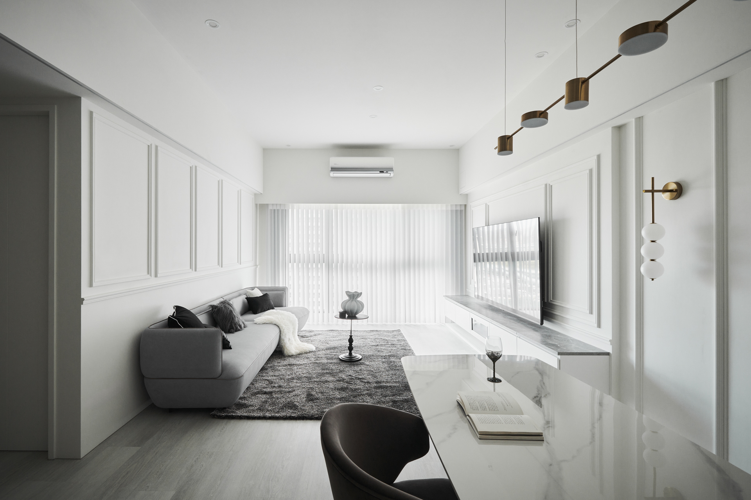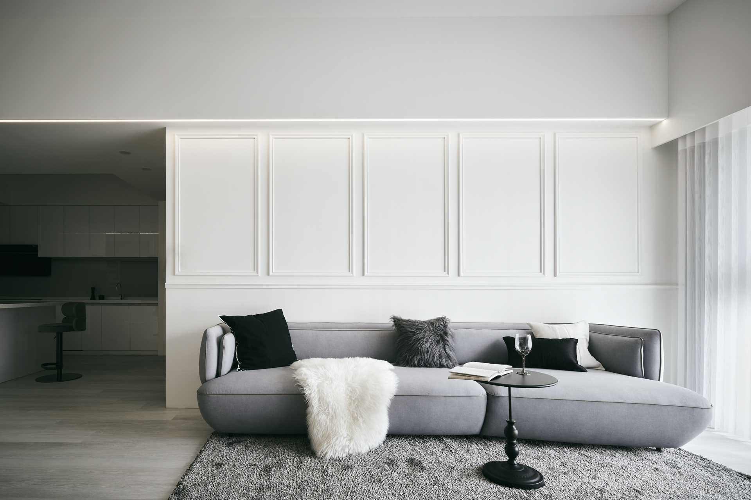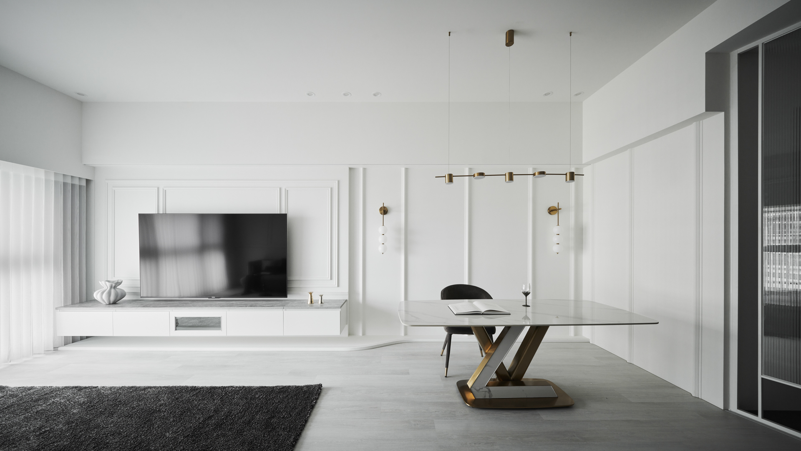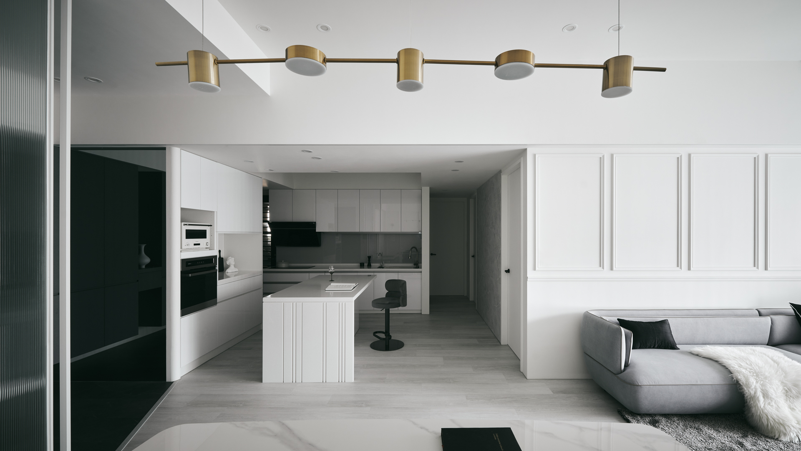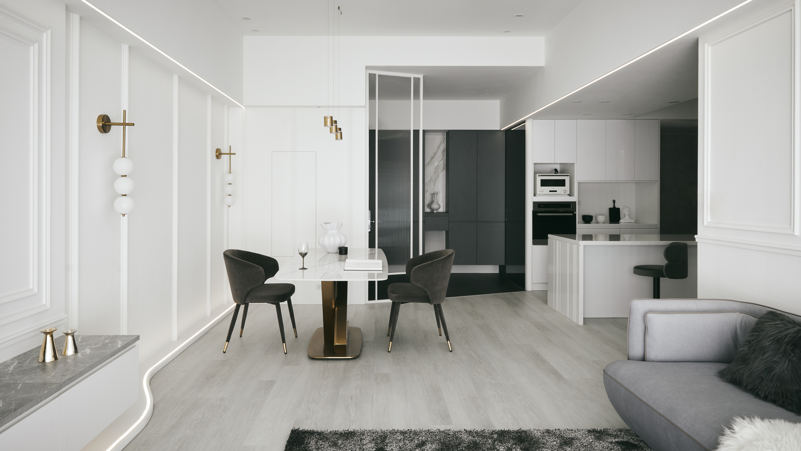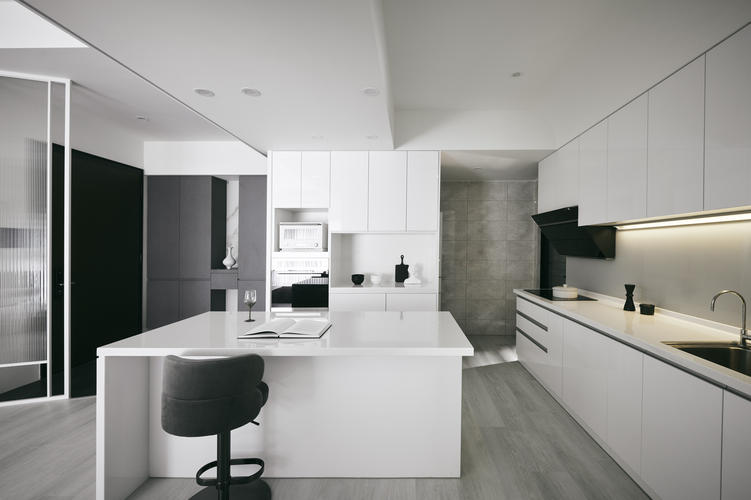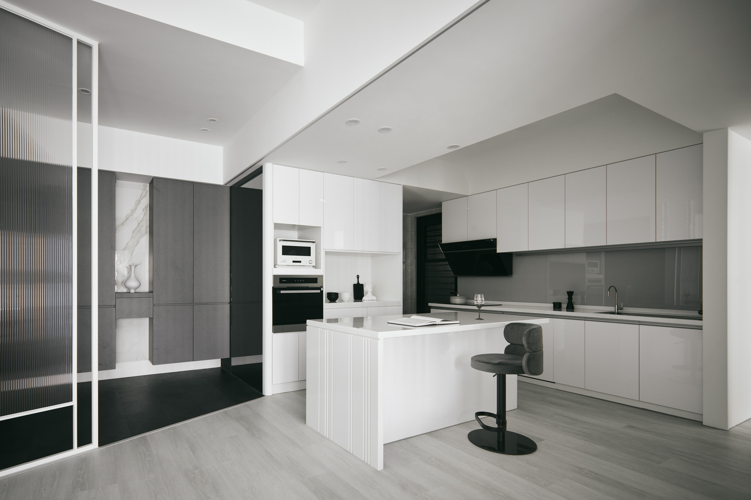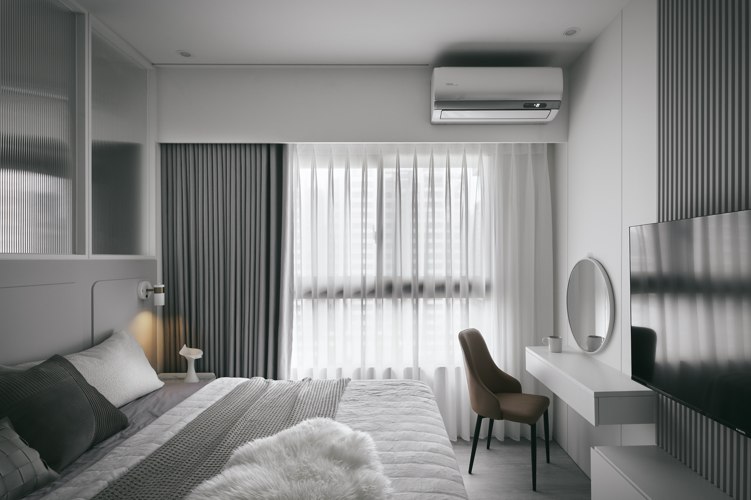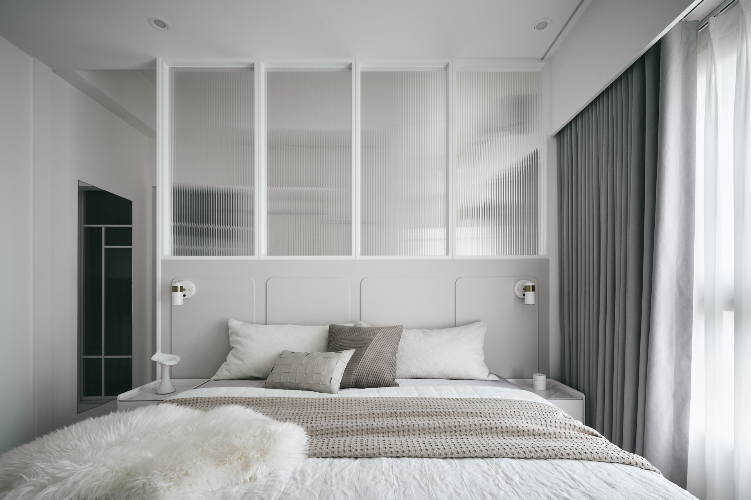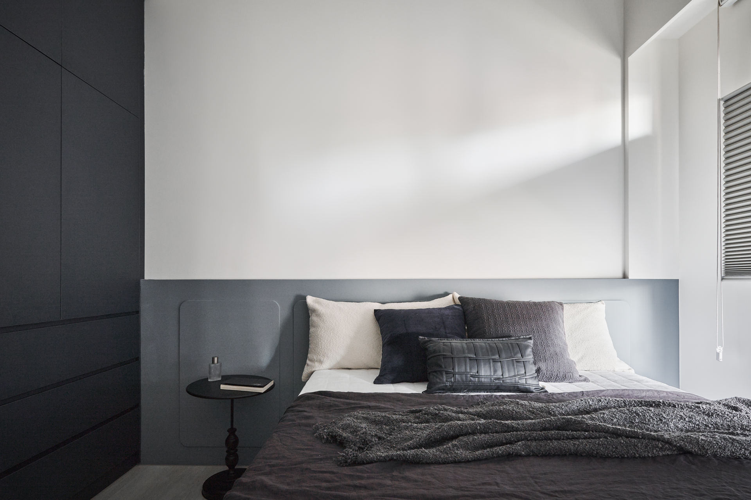SHORT DESCRIPTION
This captivating private residential project is nestled in the vibrant city center, boasting a thoughtfully designed open public area that seamlessly blends into a spacious and luminous activity space, fostering a harmonious rhythm of life for its residents. Drawing inspiration from the principles of Feng Shui, the layout is imbued with a sophisticated gray color palette, accentuated by graceful lines and soft, ambient lighting, cultivating an inviting and cozy ambiance. Catering to the diverse needs of the residents, the project features abundant storage cabinets, versatile multi-functional spaces, and cutting-edge intelligent lighting systems, seamlessly intertwining the essence of modern living into its refined simplicity, resulting in a pragmatic and aesthetically pleasing abode. The talented design team ingeniously incorporated a sleek glass screen to resolve the feng shui dilemma while ensuring that the entrance remains inviting and flooded with natural light. Within the expansive public area, a sophisticated color palette of black, white, and gray prevails, with delicate touches of gold accentuating the space, evoking a sense of simplicity, warmth, and timeless elegance. The overall design exudes an emphasis on clean, straight lines, with panel modeling introducing a refined classical style that seamlessly harmonizes with the modern residence. Not only does the design achieve a visually pleasing effect, but it also fulfills practical purposes. The clean line design not only makes the space easy to maintain but also enhances the overall functionality of the living space, ensuring smooth movement for the residents and elevating their daily convenience. The strategic use of a multitude of line lights as indirect, ambient lighting contributes to the creation of a romantic atmosphere with a gentle, soothing luminance, providing a sanctuary for residents to rejuvenate both body and mind.

