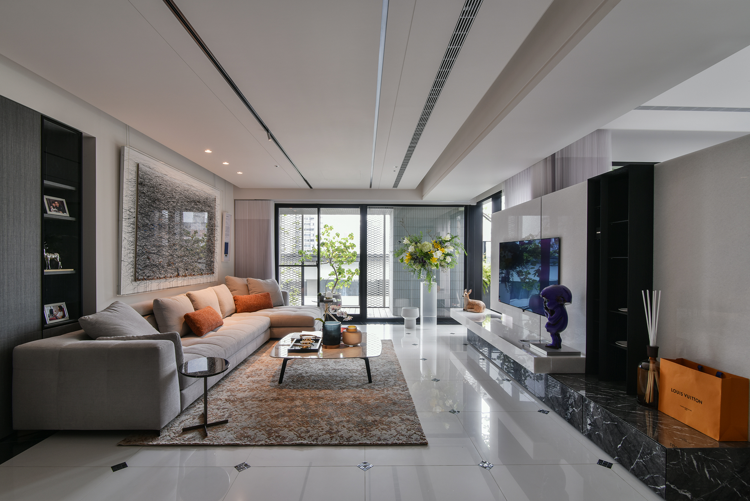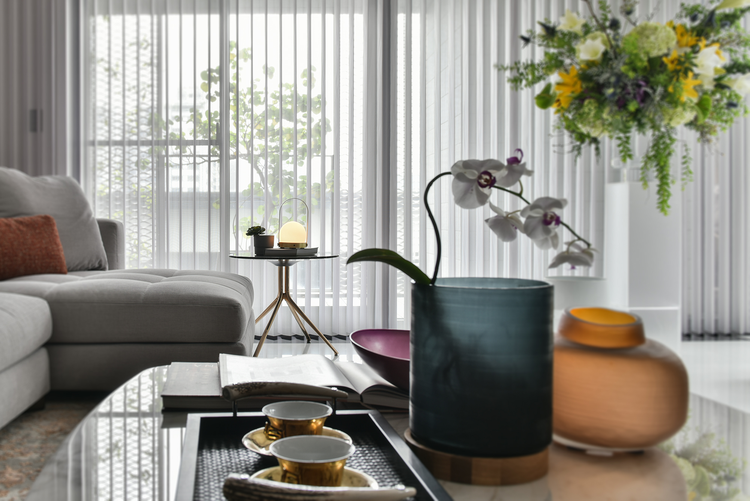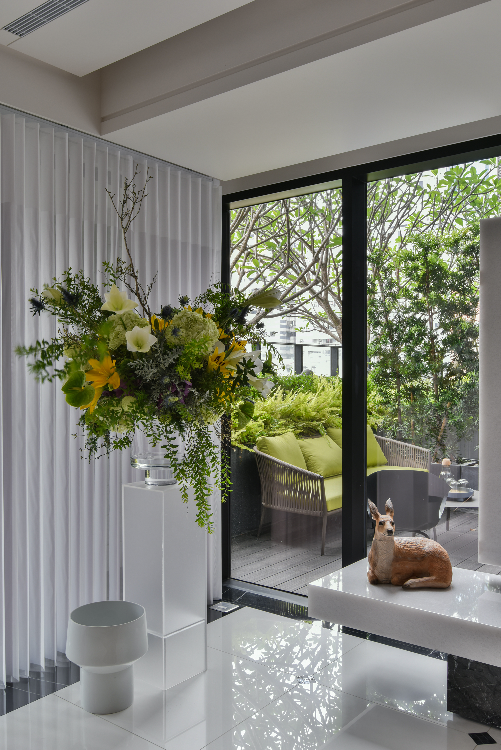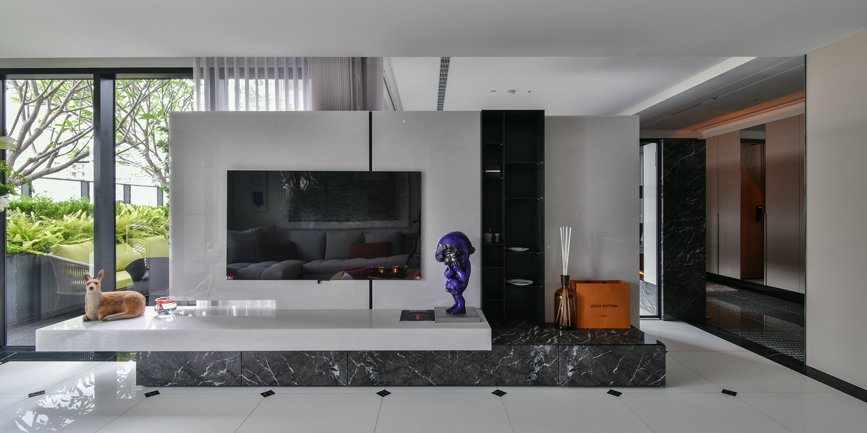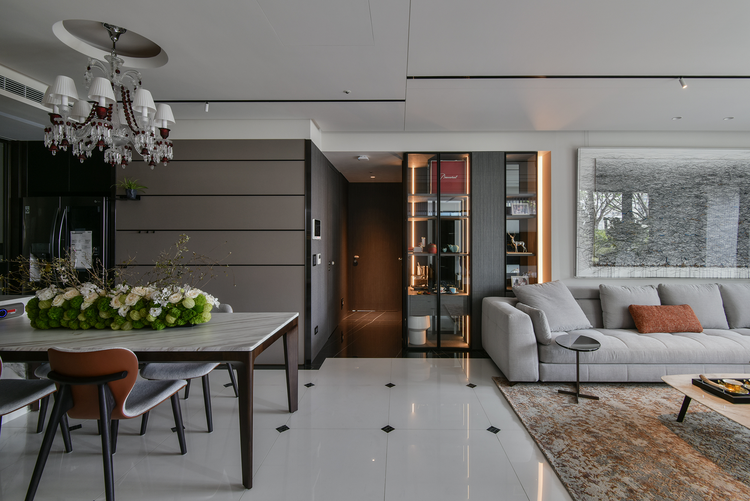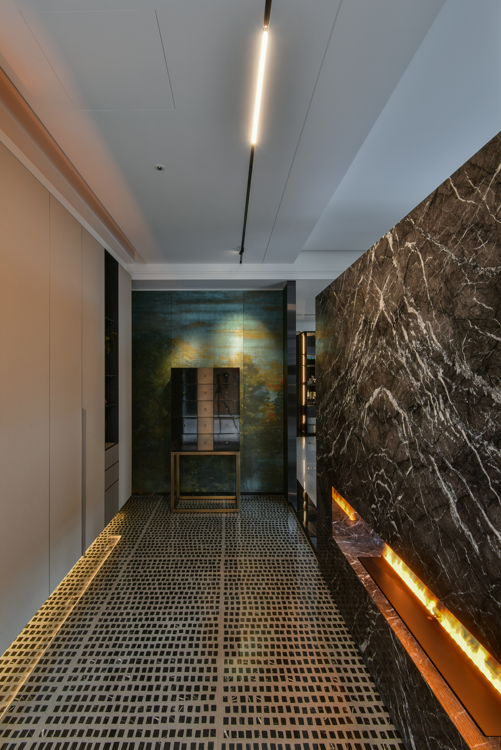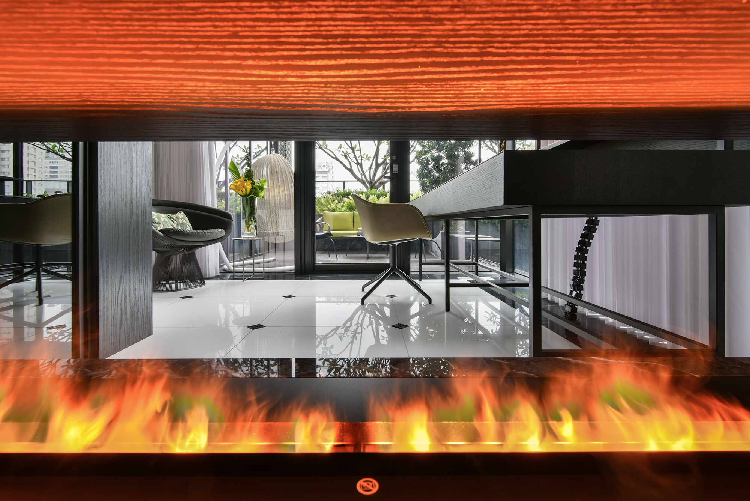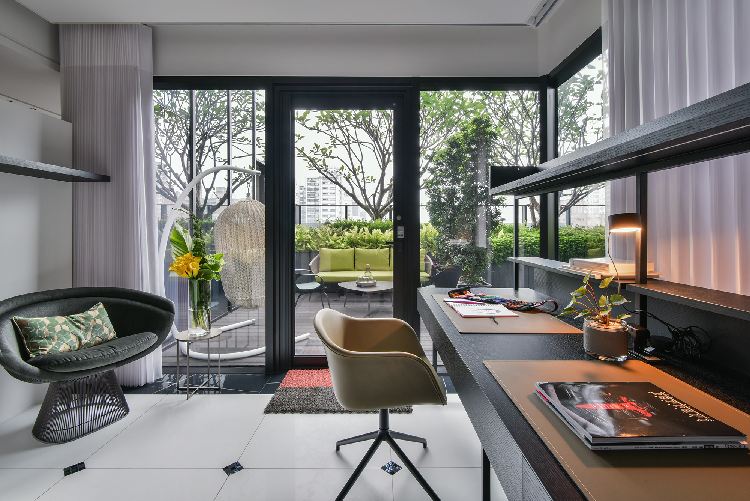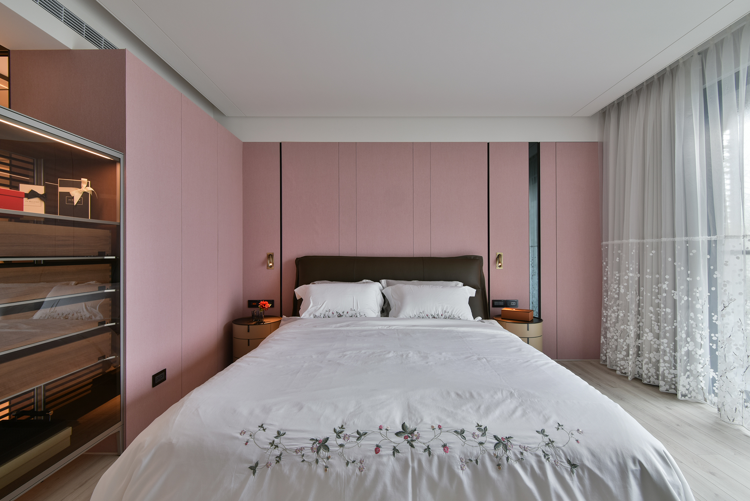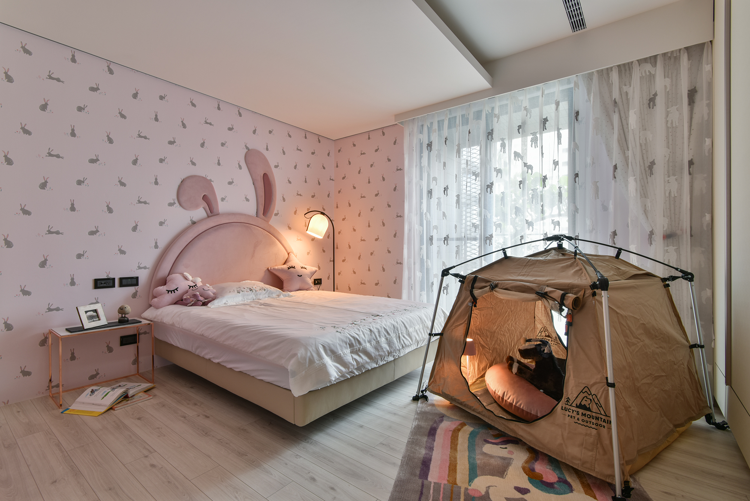SHORT DESCRIPTION
This exceptional residential project features a captivating island-hopping style terrace that sets it apart. The designer's vision was to immerse residents in a "Paradise" concept, aiming to re-establish a deep connection with nature. By integrating elements such as lush greenery, warm sunshine, refreshing breezes, and tranquil water features, the design fosters a dialogue between inhabitants and their environment, bringing to life a beautiful vision of harmonious coexistence and shared prosperity. Furthermore, drawing inspiration from nature, the structural and functional layout of the residence reflects the intricate balance found in the natural world. Just as an animal's form is intricately shaped by its skeletal structure and behavior, the project is thoughtfully planned with the guiding principle of "form follows function," ensuring an unparalleled living experience for the residents. The primary goal of the design is to evoke a feeling of dynamic energy within an otherwise static environment. To achieve this, the designers have implemented a seamless and clear layout, allowing for the unrestricted flow of wind, light, air, and greenery to create a continuous spatial experience. In a departure from conventional open and visible designs, this residence prioritizes concealment and invisibility as its central theme, using pristine white spaces to harmonize with the natural ambiance. In the foyer area, a lengthy corridor serves as a transitional space, effectively mitigating the impact of dust accumulation for incoming individuals. Positioned at the terminus of this corridor, a series of verdant wall paintings beckons returning occupants, providing a tranquil and restorative visual stimulus. The installation of suspended shoe cabinets along both flanks, in conjunction with the implementation of an openwork wall design, contributes to an expanded perceptual breadth within the space. In the communal zone, the open layout integrates the living and dining areas on a unified axis, facilitating the permeation of natural light.

