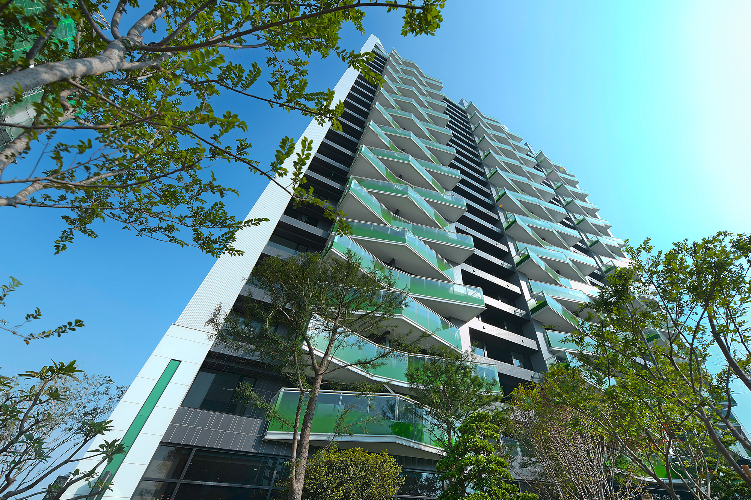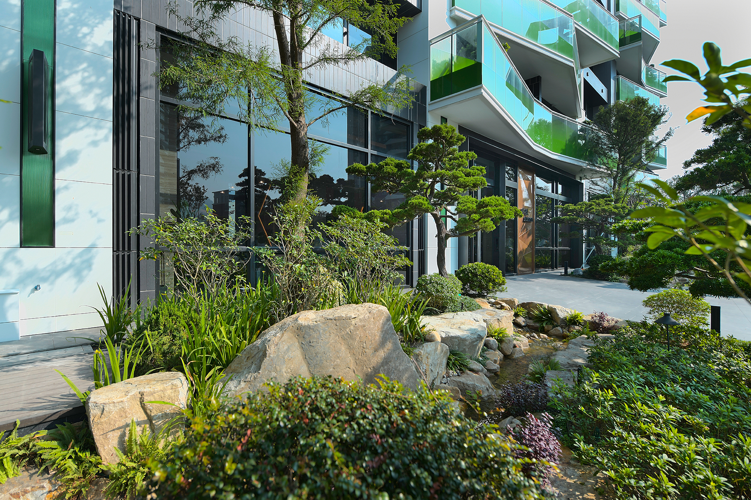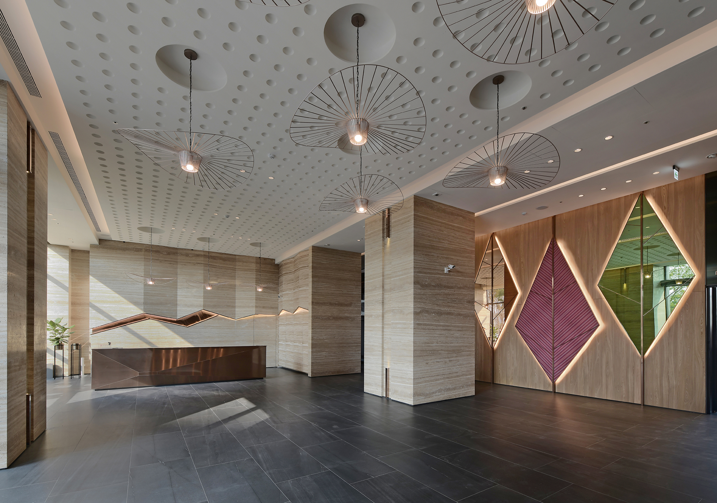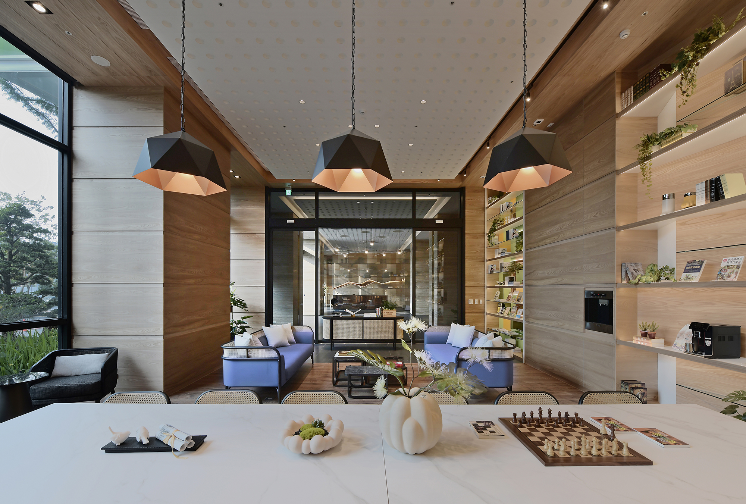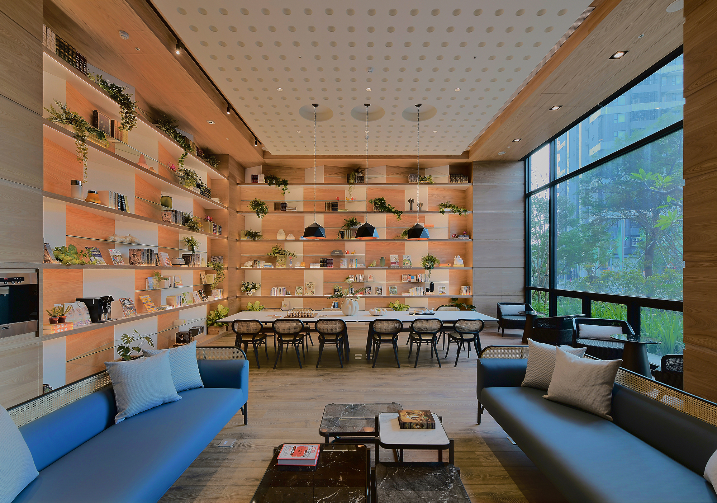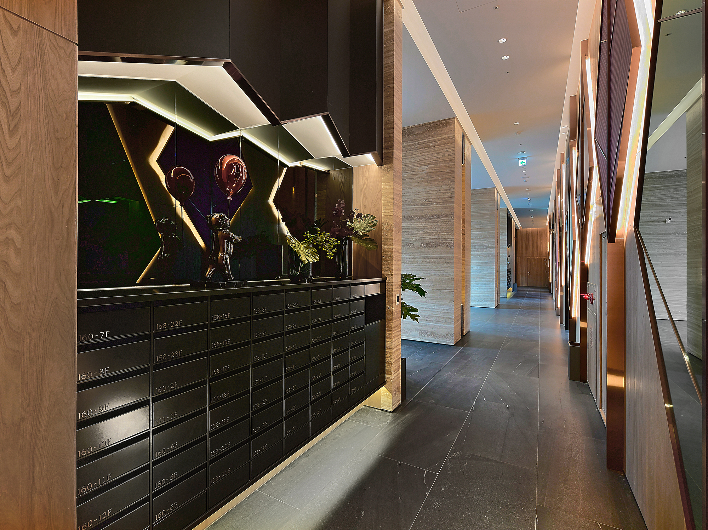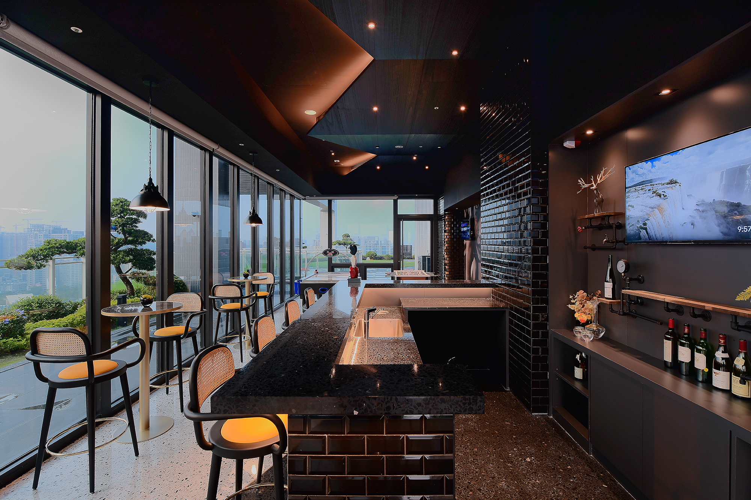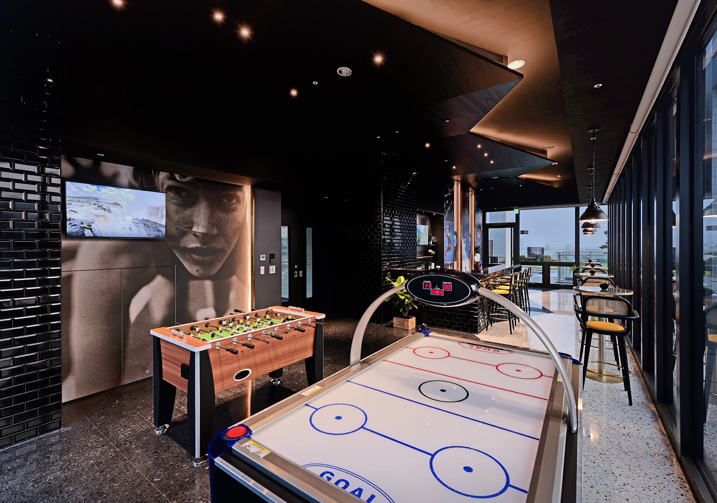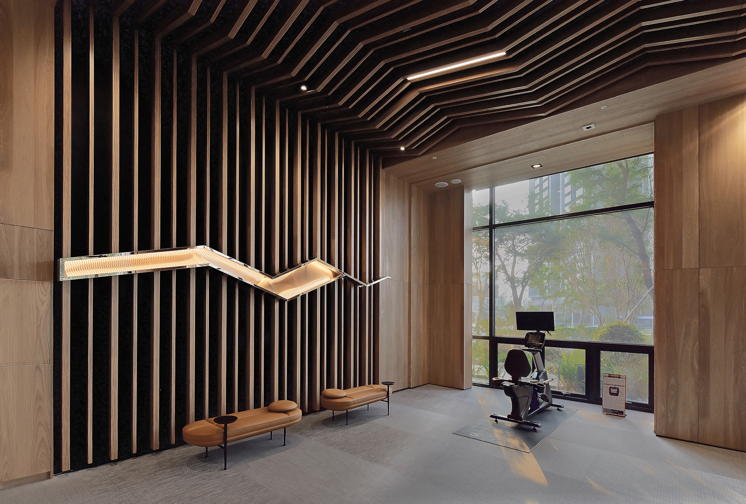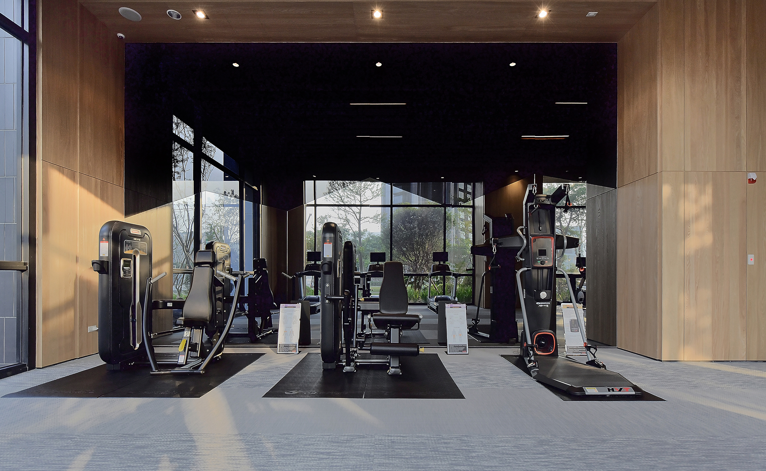SHORT DESCRIPTION
This residential building project is envisioned as a seamless part of the breathtaking landscape of rolling hills. Inspired by the majestic mountains and sweeping ridges, the design incorporates a "Banyan Park" and "Wetland" at the base, inviting residents to engage in a rich dialogue with the natural surroundings. Moreover, the building's innovative design includes retracted elements, allowing for lush green spaces and public open areas that encourage positive social interaction and create a serene and inviting living environment for both residents and neighbors. By seamlessly integrating nature, culture, and functionality, the project aims to attract a diverse group of people seeking a vibrant and harmonious place to call home. Observing the structural configuration of the edifice, one will be immediately struck by the interplay of concave and convex interlocking terrace design, evocative of the undulating mountainous terrain, bestowing a visually dynamic dimension to the façade. Upon entering the reception hall, meticulous integration of travertine and titanium-plated panels defines the foundational space, aptly manifesting the intricacies of mountainous topography. Further, thematically embracing the "four seasons," the spatial ambience is imbued with the essence of spring, summer, autumn, and winter through a discerning interplay of color palettes and spatial installations. In the lounge, the design was inspired by the undulating mountain ridge, which serves as the central theme. Warm wood was used to create a welcoming atmosphere, and shade-resistant foliage plants were strategically placed to introduce a touch of natural greenery, enhancing the overall ambiance. As you make your way to the gym, the intention was to expand the activity area. This was achieved through the use of linear gratings, large floor-to-ceiling windows, and black glass, creating an open and transparent environment for a more enjoyable exercise experience.

