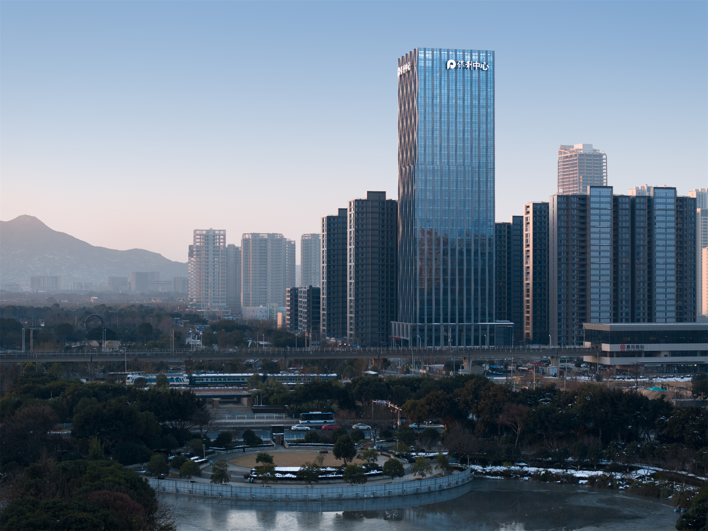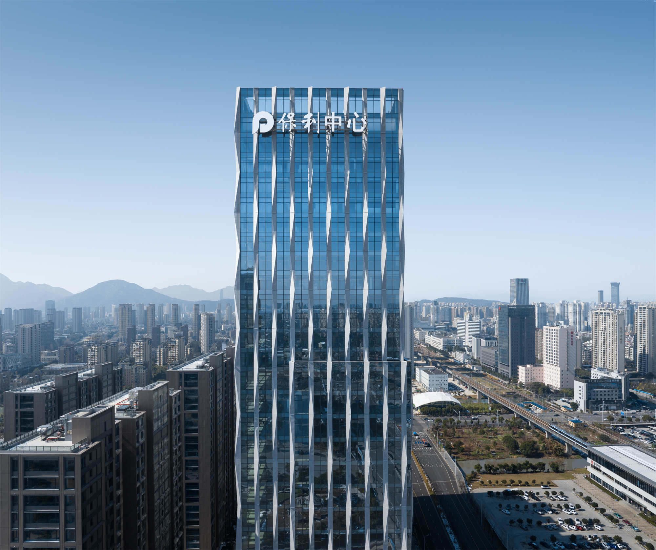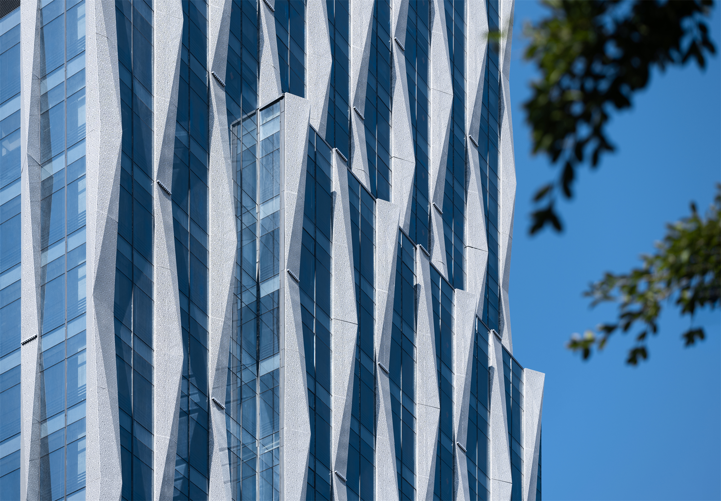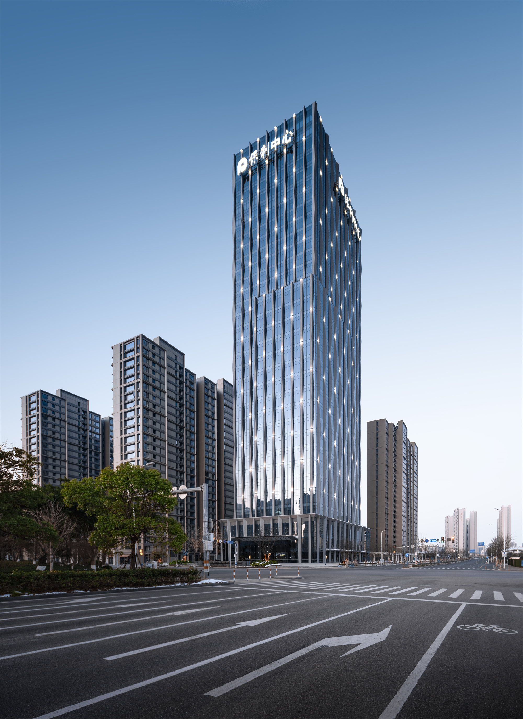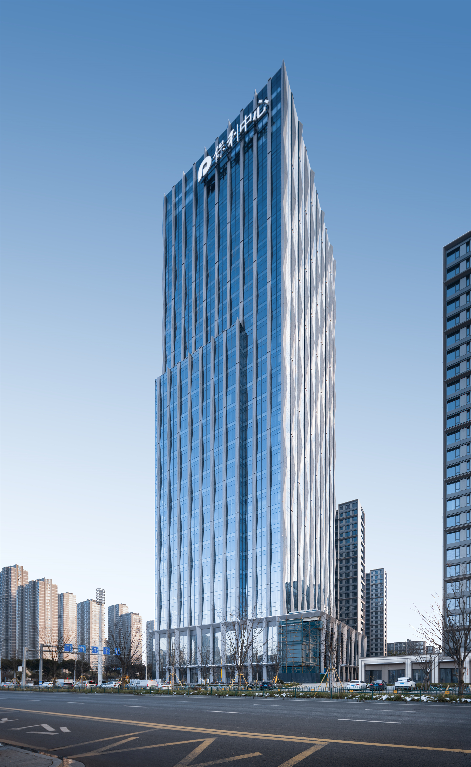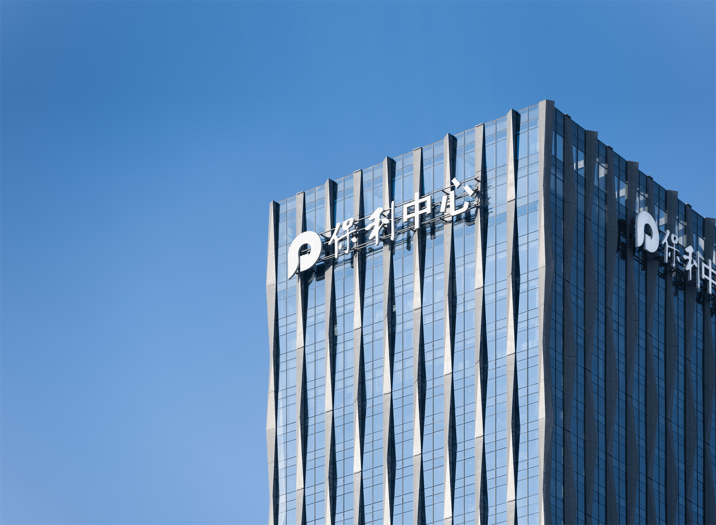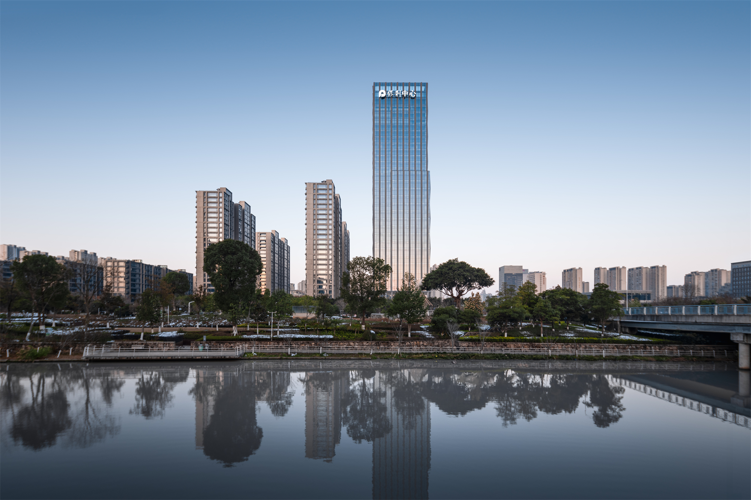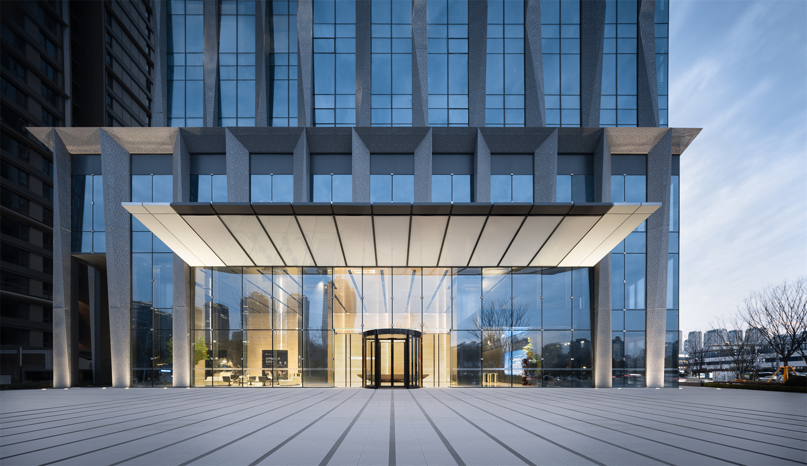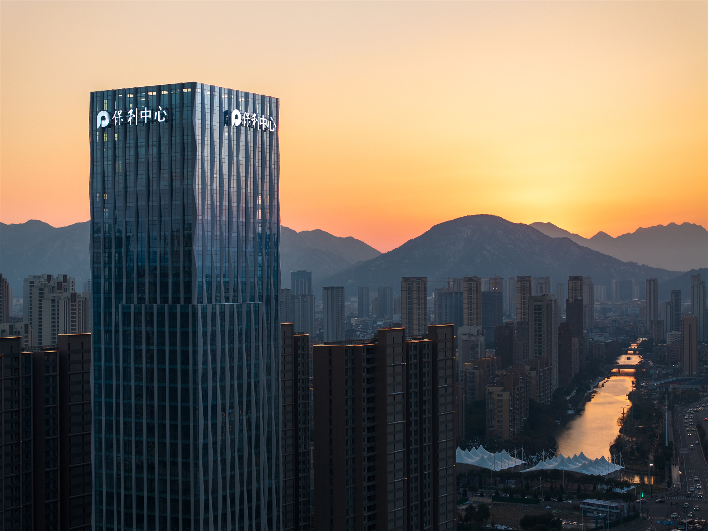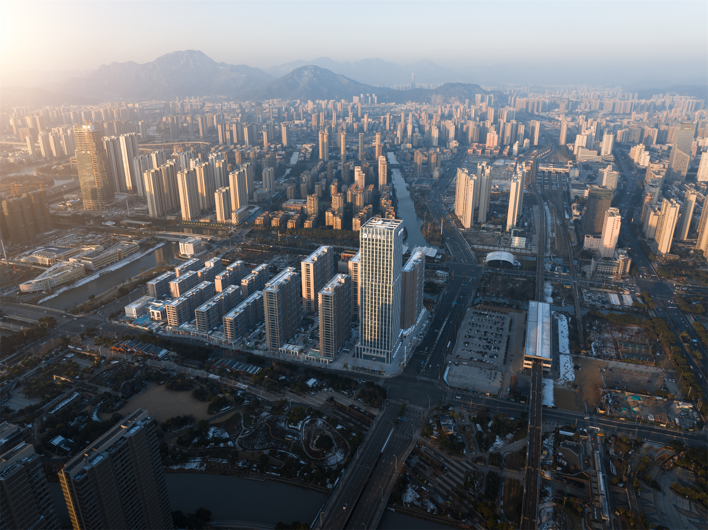SHORT DESCRIPTION
The Wenzhou Poly Center is located in Wenzhou, Zhejiang Province, with a total construction area of 41,000 square meters and a height of nearly 150 meters. It includes 37,000 square meters of office space and 4,000 square meters of commercial space. The building incorporates smart, low-carbon management systems to create a headquarters office tower. Situated on the left side of Wenzhou’s Central Urban Green Axis, the project faces a major city avenue to the east, making it a key part of the city's image. The building design uses segmented volumes and a stepped tower layout to maximize the view of the green axis on the eastern side. The design employs zigzag perforated panels to create an upward dynamic movement resembling a dragon, symbolizing the city's economic rise. The façade features double-silver, full Low-E laminated glass, complemented by unique vertical perforated sunshades. The building also includes built-in double casement windows, creating an operable curtain wall system that allows for free ventilation. This provides a private office environment where occupants can enjoy fresh air without barriers. The building offers a green and eco-friendly living environment with much lower energy consumption than traditional office buildings.

