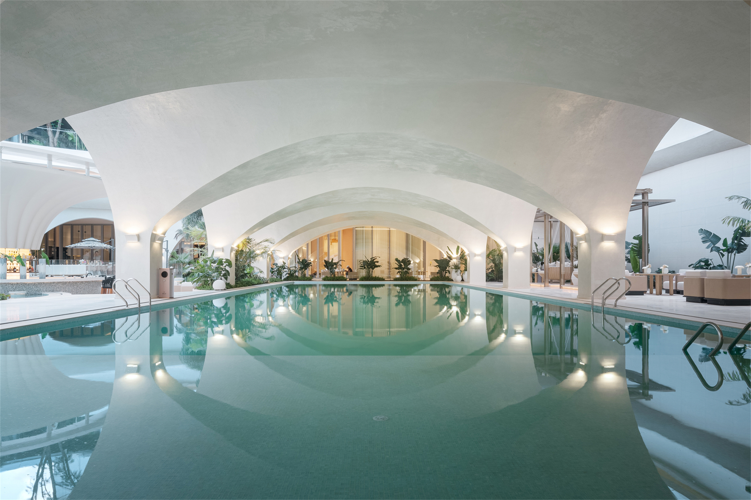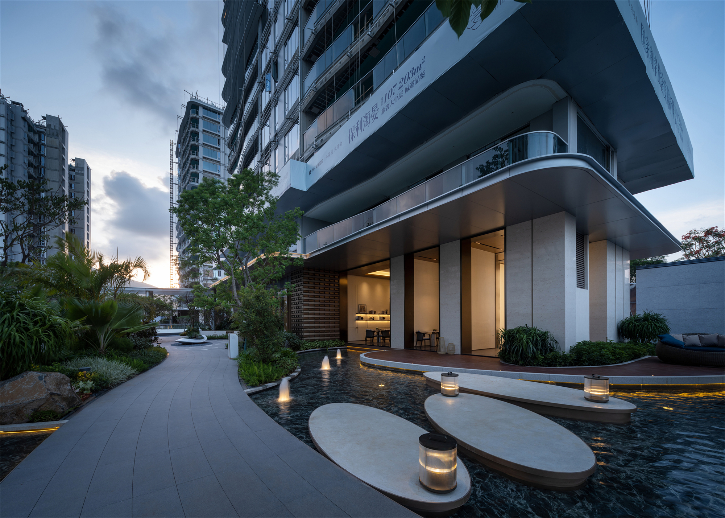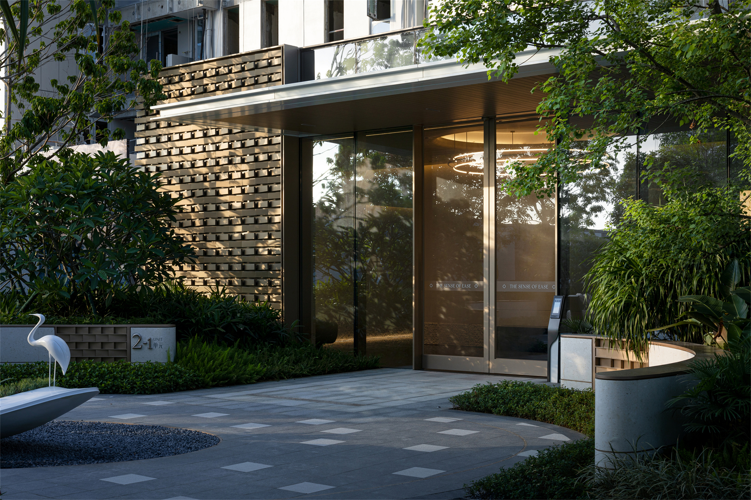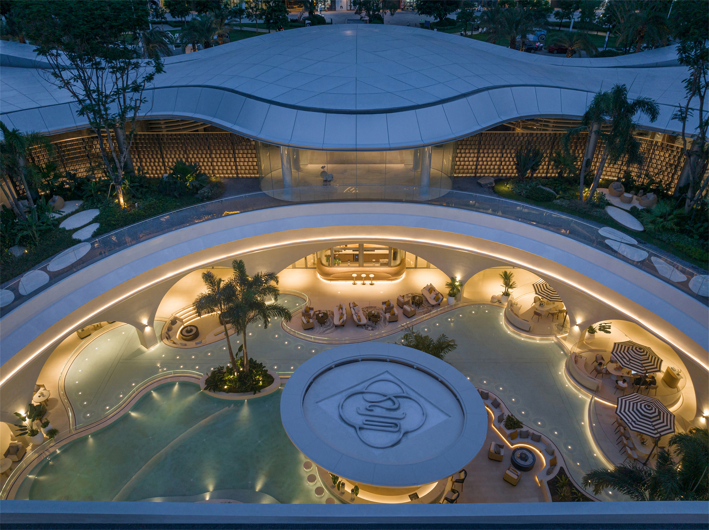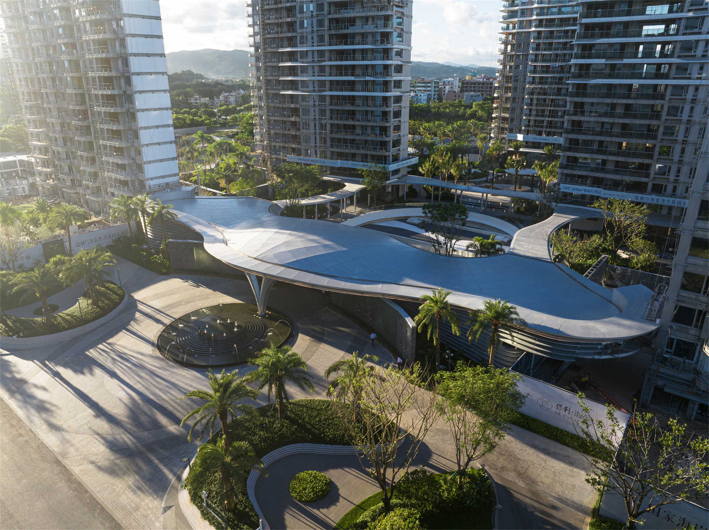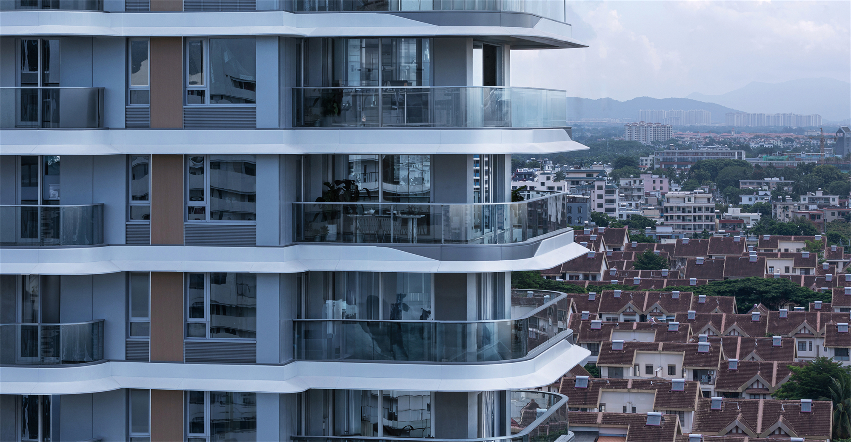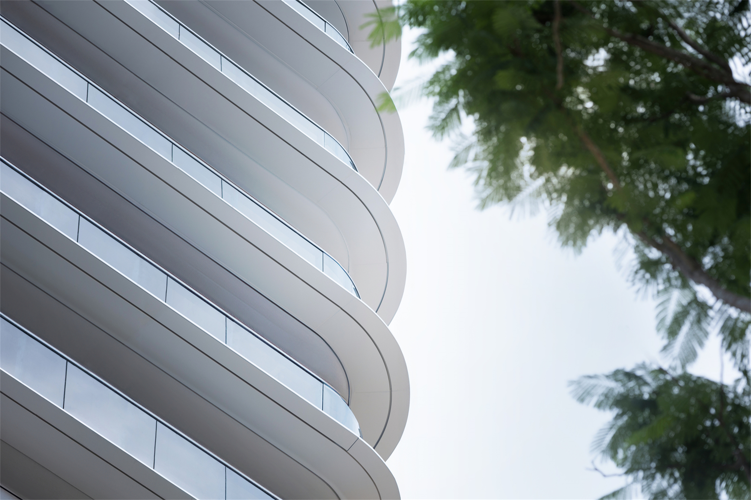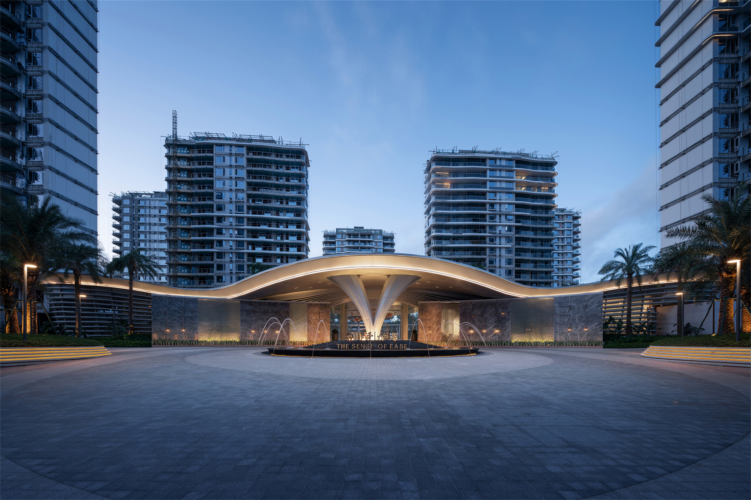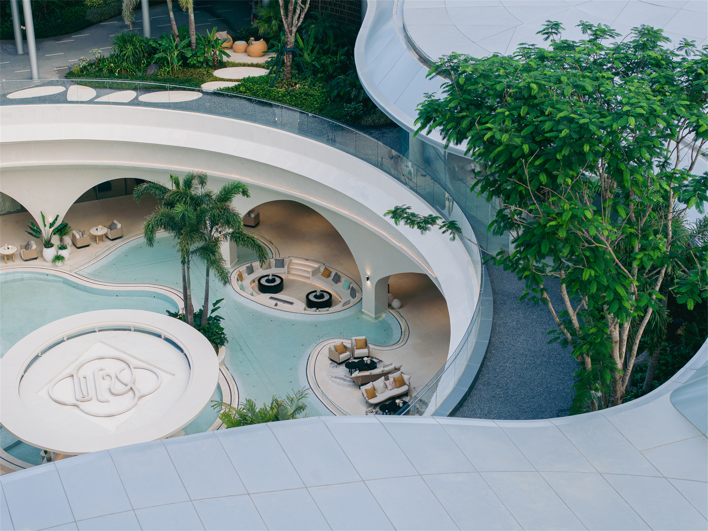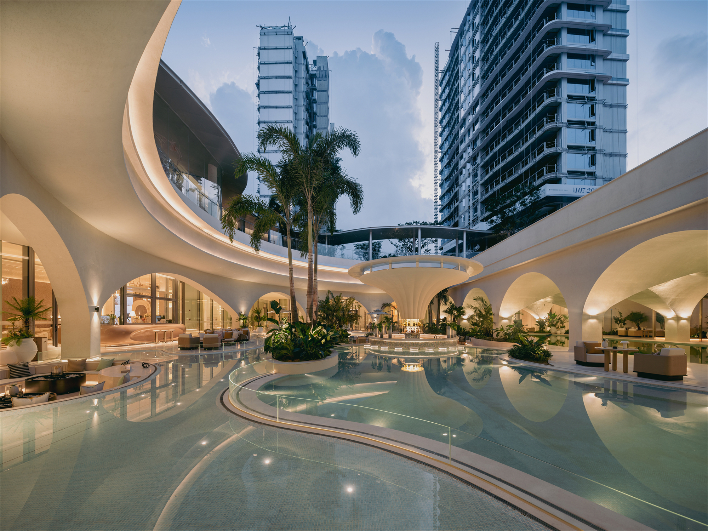SHORT DESCRIPTION
The project, located in Haitang Bay, Sanya, is a premier tourist resort in China, offering mountain views to the west and sea views to the east. The design focused on creating a genuine vacation experience for residents by prioritizing open space and communal areas over traditional villa layouts. Covering 57,885 square meters with a floor area ratio of 1.4 and a height limit of 60 meters, the project features only high-rise buildings, allowing for expansive public spaces, including a 3,000-square-meter sunken clubhouse and large building distances. By elevating the ground floors and connecting them with covered walkways, the design breaks down the boundaries between space and landscape, turning the ground level into a social garden. The community entrance is designed with smooth curves and rhythmic elements, resembling waves to evoke a relaxed vacation atmosphere. The clubhouse features white curved arches with a swimming pool, creating a tranquil environment, while the residential façades have large, arc-shaped balconies that appear to float like sea foam. The project’s exceptional landscape, with mountains to the west and sea views to the east, inspired the creation of end-unit layouts featuring a 21.5-meter-long, 270° panoramic balcony. This design allows residents to enjoy Sanya’s stunning natural beauty from home, encapsulating the true essence of a vacation. All design elements aim to connect residents' inner spirits with the natural environment, creating a lifestyle that feels like a permanent retreat.

