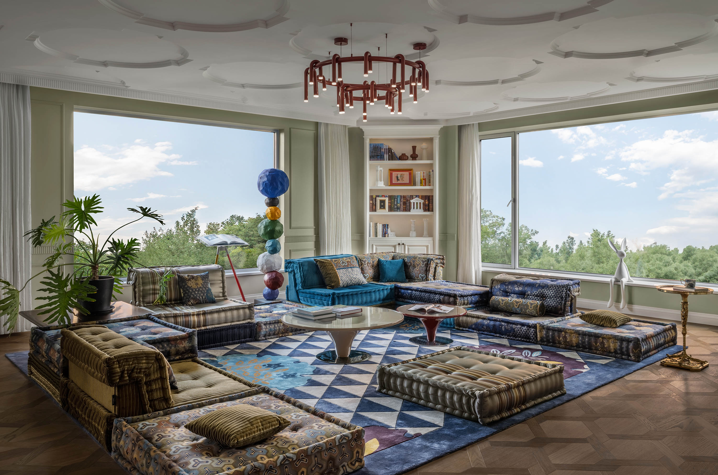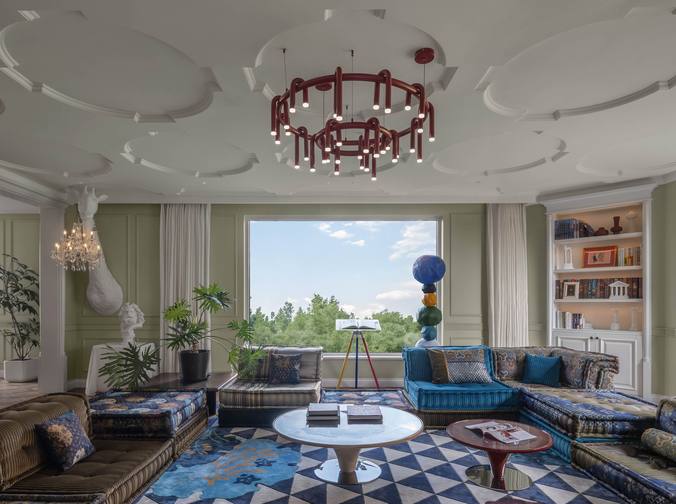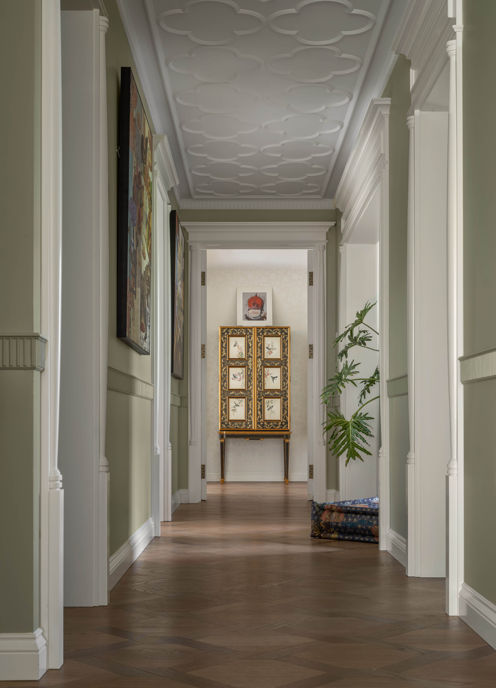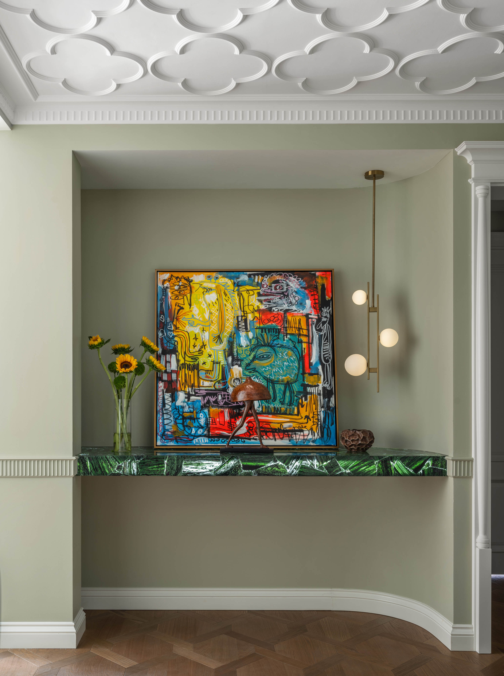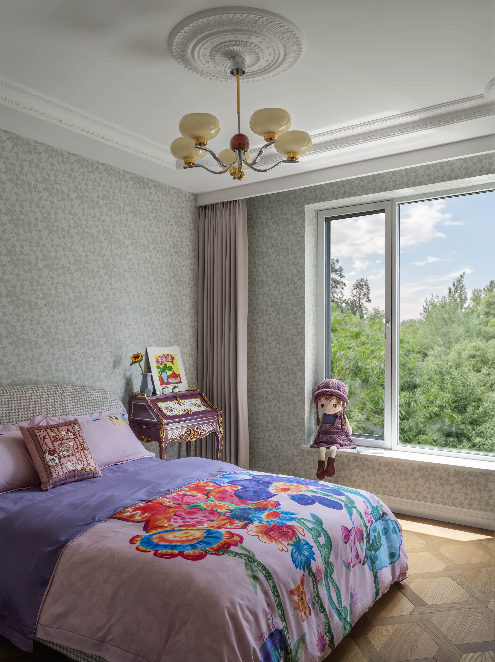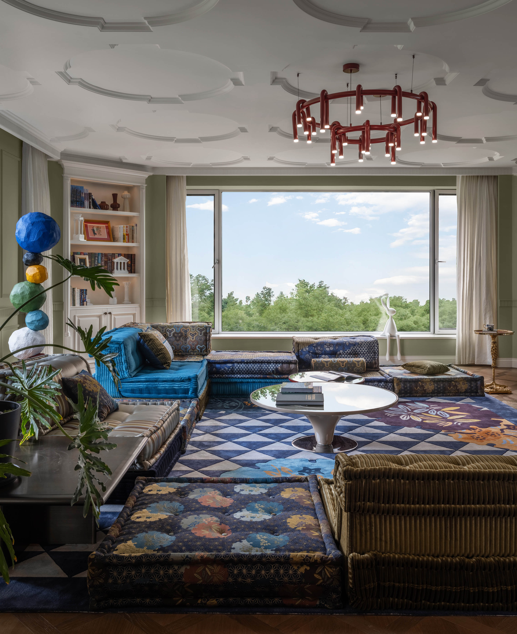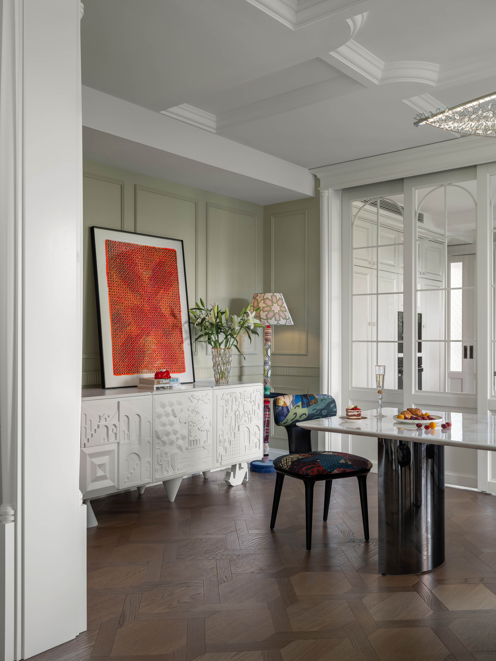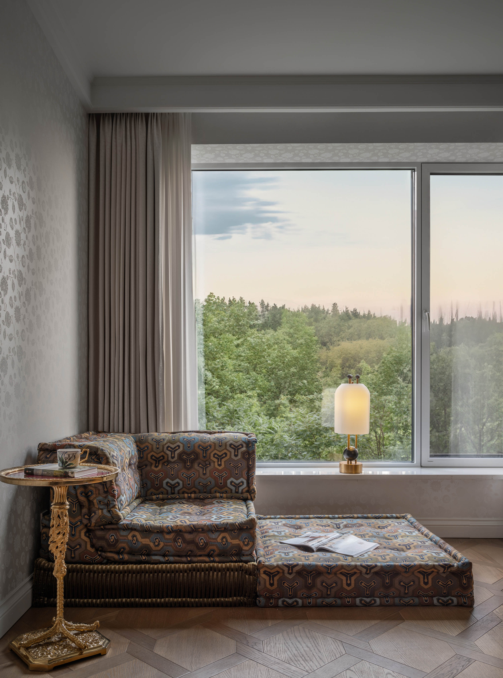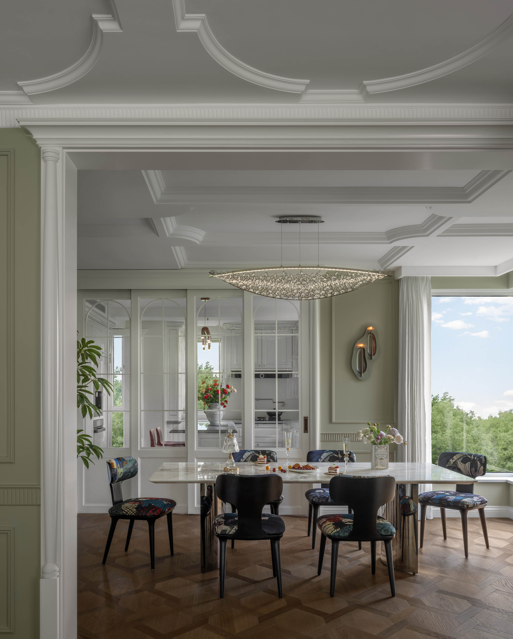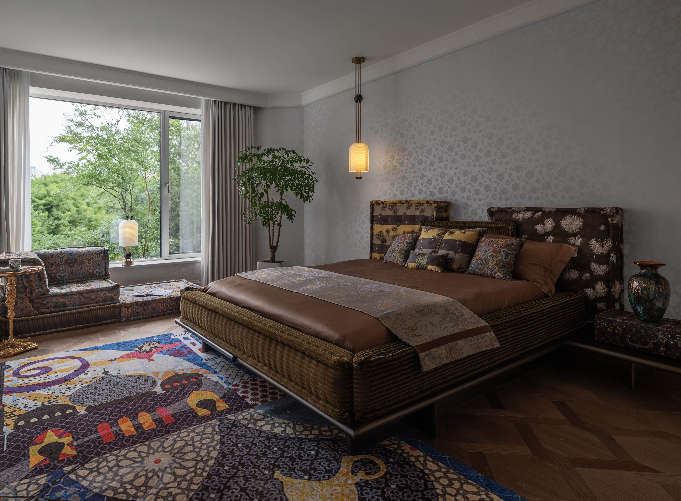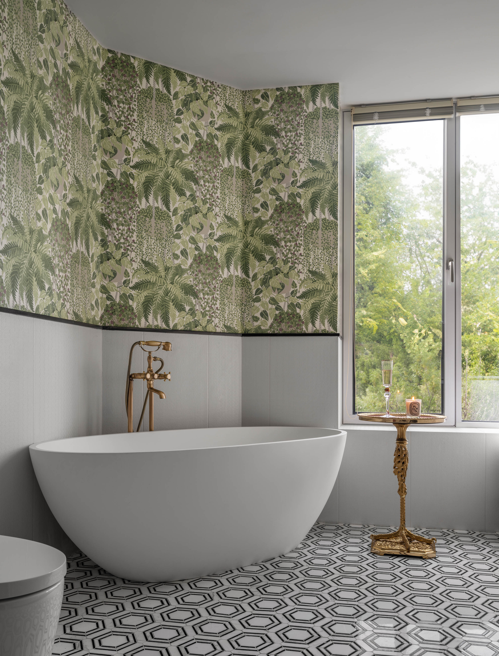SHORT DESCRIPTION
Nestled in the heart of Beijing, China, this renovation project stands as a testament to modern design innovation. Departing from the confines of traditional layouts, it dares to reimagine space, breathing new life into the once conventional setting. The original flat, with its long corridors and segmented living areas, felt cramped and dim. By merging and opening up spaces, a harmonious balance was struck. A dedicated piano room now stands as a testament to familial togetherness, basking in natural light and fostering comfort. In another transformation, a trio of small spaces coalesced into a sprawling, light-filled double-sided kitchen. Here, the fusion of Eastern and Western culinary styles finds its home, all while ensuring optimal ventilation throughout. The living room, with its generous proportions and luminous charm, exudes a vibrant energy. Modular seating arrangements offer flexibility, while a palette inspired by nature's hues evokes a sense of timeless elegance. Each glance through the window reveals a changing tapestry of light and seasons, crafting a sanctuary of refined comfort. The dining room, bathed in natural light, beckons with the promise of culinary delights. An island counter stands ready for morning rituals, while a grand table sets the stage for evening gatherings—a ritual of familial love amidst the bustle of life. Transitioning seamlessly between dining and living areas, the open layout invites relaxation in all its forms. Whether gathered around the table or lounging on the sofa, the space offers respite from the outside world. In a world often defined by data and efficiency, this design celebrates individuality and creativity. Vibrant colors and textures breathe life into the space, reflecting the multifaceted nature of its inhabitants.

