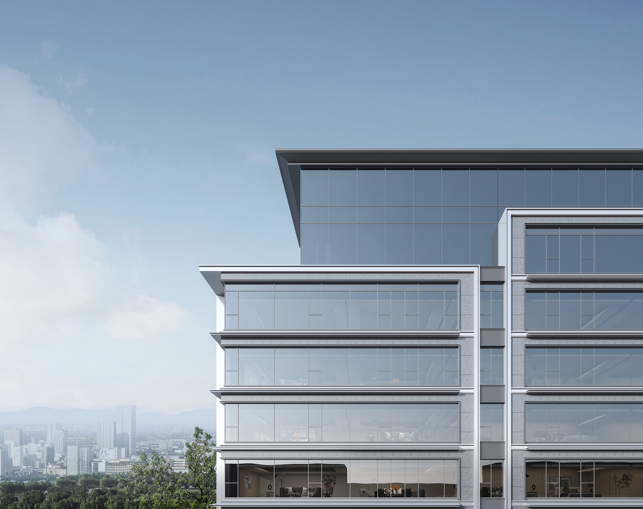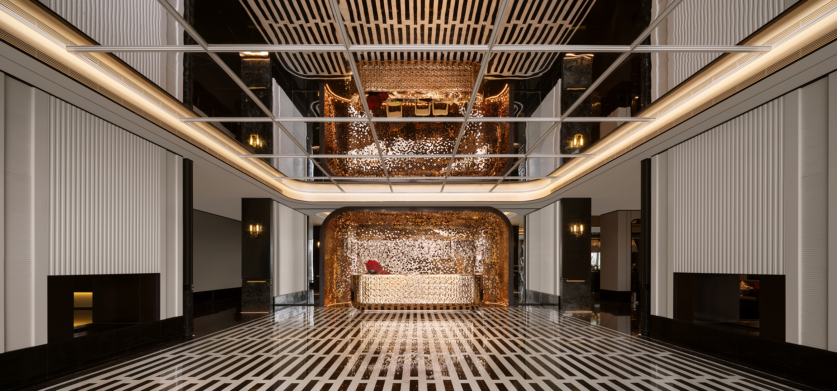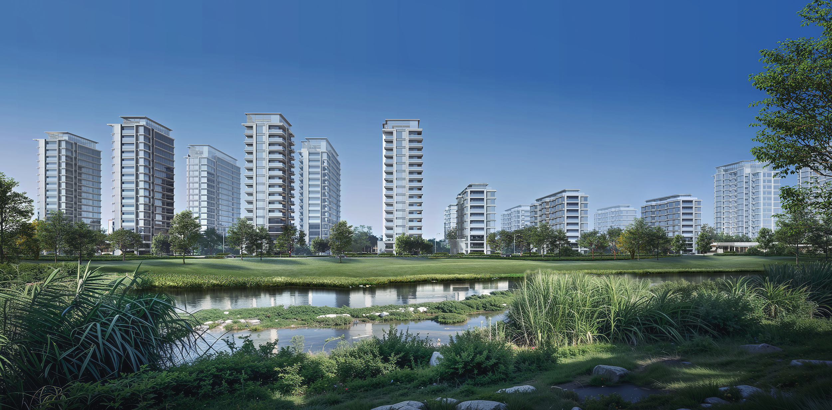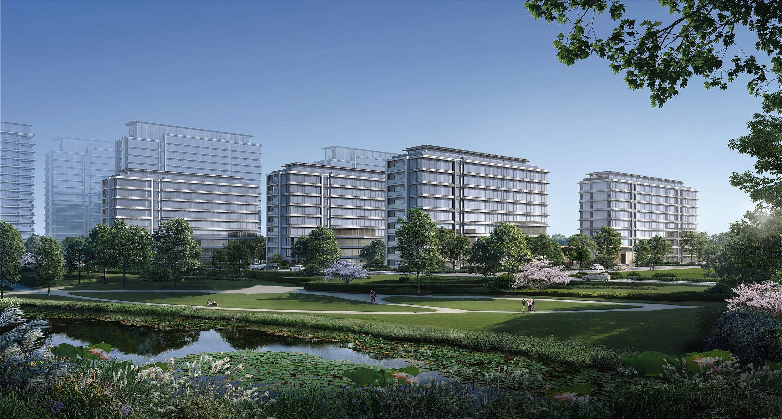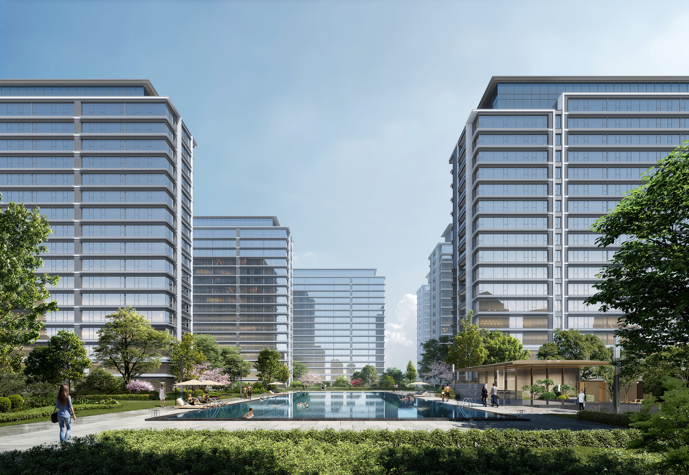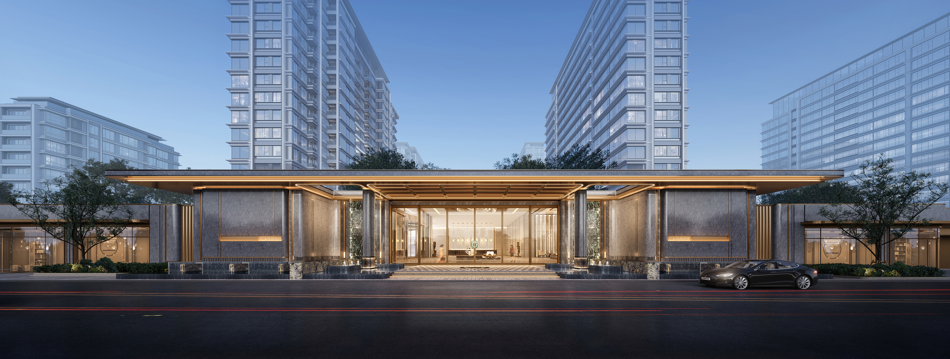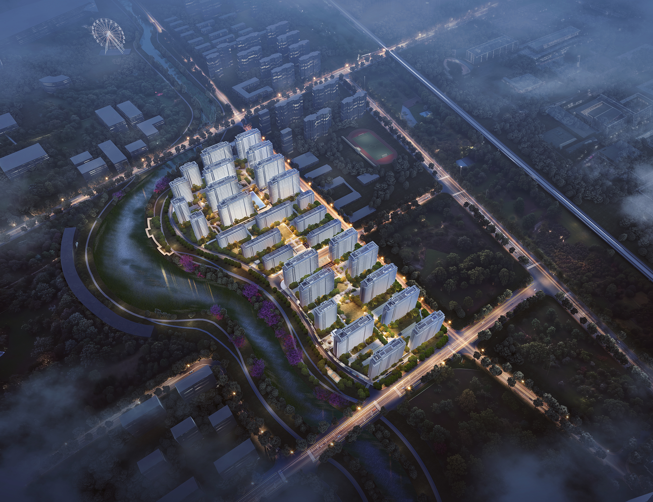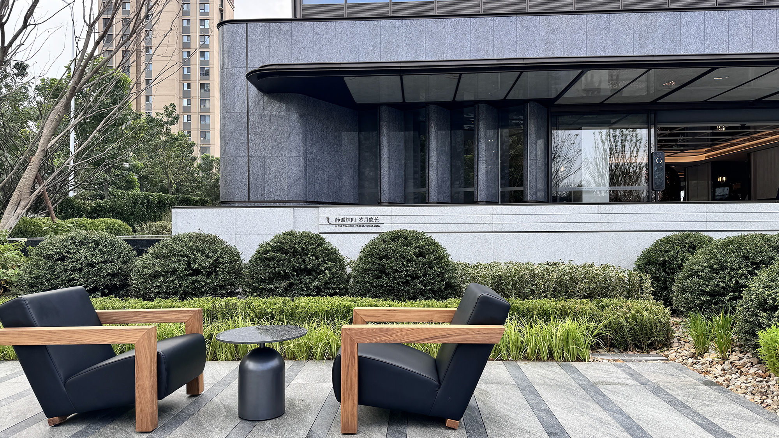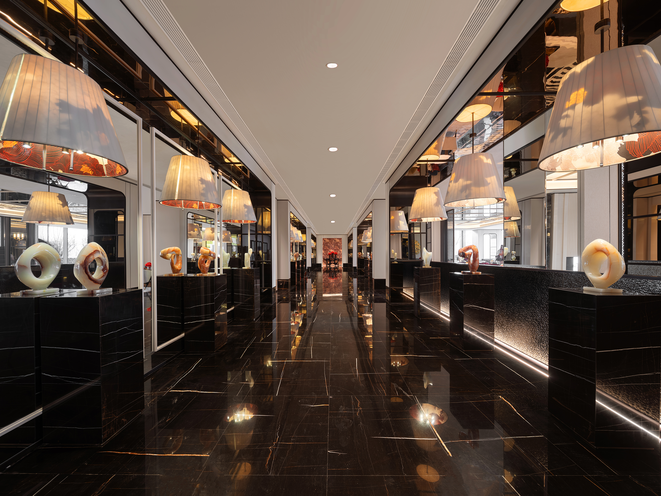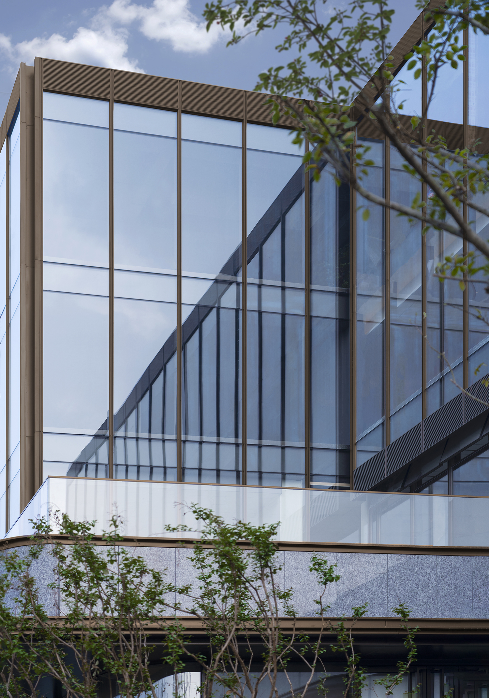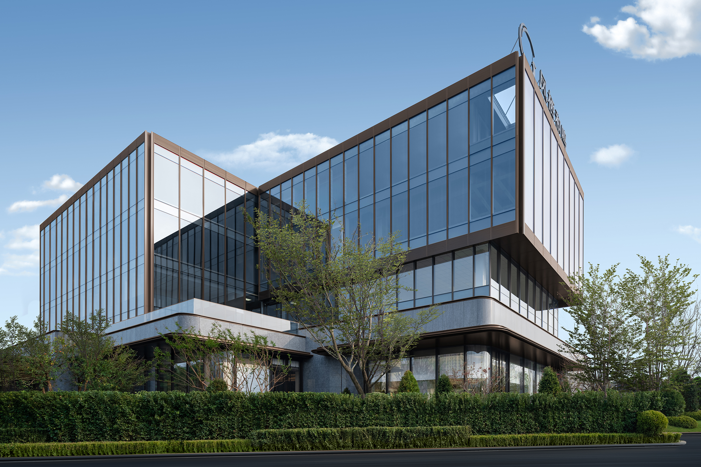SHORT DESCRIPTION
The project combines the high-quality landscape resources of the area to create the "Ecological Community" in Jinan, integrating with the city in a harmonious and balanced manner, creating a prestigious living realm full of etiquette, friendship, vitality, and vitality. It makes full use of the ecological advantages of the riverside park on the west side, introducing natural landscapes into the community interior, and achieving seamless integration of the community with nature through the design of roads, greening, and water systems. The project features a Fengying Avenue of etiquette, two innovative entrances, two starlight water courtyards for permeation, and a full-area park for ecological connection, forming a planning texture of "two streets, three axes, two parks, and multiple groups", achieving a rational layout of community functions and enhancing the living quality of high-net-worth individuals. The project combines the main entrance of the park to create dual swimming pools and dual clubs. Fengqi Garden is located in Jinan's first queen's private club, equipped with leisure and social day coffee and night wine, private banquet halls; private relaxation spa areas and book bars, 4:30 pm classrooms focusing on parent-child communication; in Fengming Garden, a sports-themed club is located, creating exclusive sports spaces for owners such as a heated swimming pool, gym, yoga room, and squash court. The project's include two types of apartment layouts: 143-190 square meters full-screen large four-bedroom and 200-290 square meters 270° corner villa-style large flat layers, all delivered with high-quality decoration. The overall decoration style and the creation of decoration quality details cater to the luxurious and comfortable living aesthetics of Jinan's high-net-worth population.

